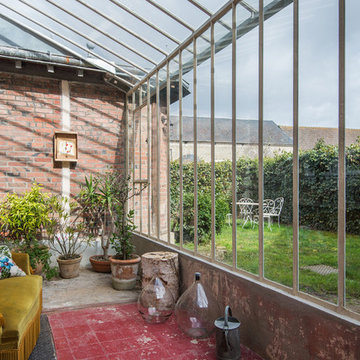Idées déco de vérandas campagne avec un plafond en verre
Trier par :
Budget
Trier par:Populaires du jour
1 - 20 sur 89 photos
1 sur 3
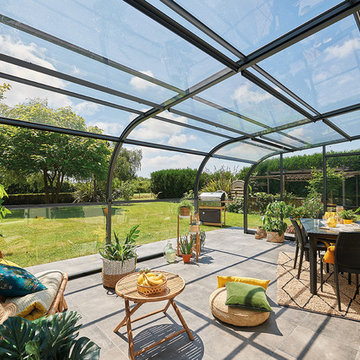
Garnier pour Véranda Rideau
Cette image montre une véranda rustique avec un plafond en verre et un sol gris.
Cette image montre une véranda rustique avec un plafond en verre et un sol gris.
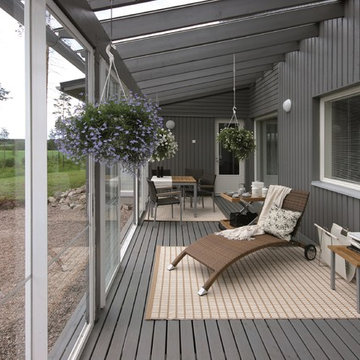
A good book and a cozy spot makes for a perfect afternoon!
Exemple d'une véranda nature avec un plafond en verre.
Exemple d'une véranda nature avec un plafond en verre.

sun room , interior garden- bathroom extention. porcelain tile with gravel edges for easy placement of planters and micro garden growing
Metal frames with double glazed windows and ceiling. Stone wallbehinf wood burning stove.
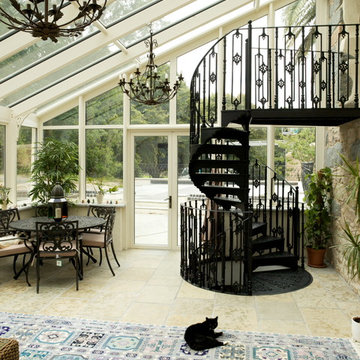
Tom Warry Photography
Inspiration pour une véranda rustique avec un plafond en verre et un sol beige.
Inspiration pour une véranda rustique avec un plafond en verre et un sol beige.
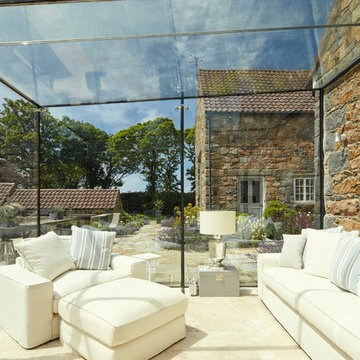
Structural glass box designed and installed onto this pool building in guernsey. Glass supported of Mortice and tennon joints to complete the framelesss look.
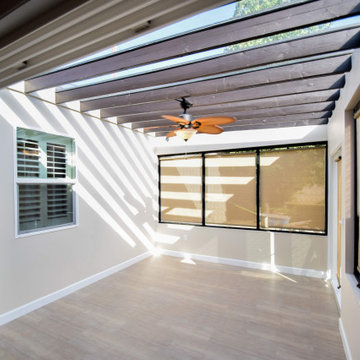
Idées déco pour une petite véranda campagne avec un sol en vinyl, un plafond en verre et un sol marron.
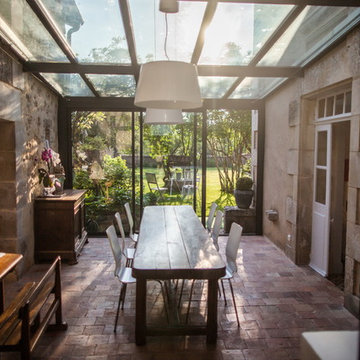
©Source AA – Grandeur Nature
« Créer un lien entre deux bâtiments sans barrer le jardin ni cacher la vue sur l'espace naturel extérieur, c'est possible avec la véranda de liaison. Les bâtiments ainsi réunis forment une seule habitation. »
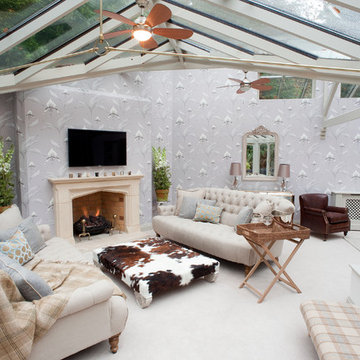
Aménagement d'une véranda campagne avec un manteau de cheminée en brique et un plafond en verre.
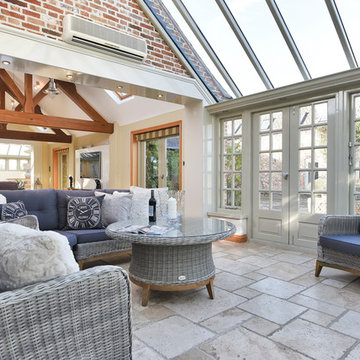
Jon Holmes
Inspiration pour une véranda rustique de taille moyenne avec un plafond en verre et un sol gris.
Inspiration pour une véranda rustique de taille moyenne avec un plafond en verre et un sol gris.

Inspiration pour une véranda rustique de taille moyenne avec aucune cheminée, un plafond en verre, un sol gris et parquet clair.
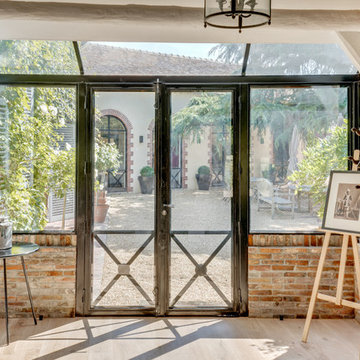
Dépose de l'ancienne véranda et création d'une nouvelle véranda sur-mesure . On a fait le choix de faire les soubassements en brique pour reprendre les éléments de brique déjà présents dans les lieux et ainsi rester dans le style de la maison.
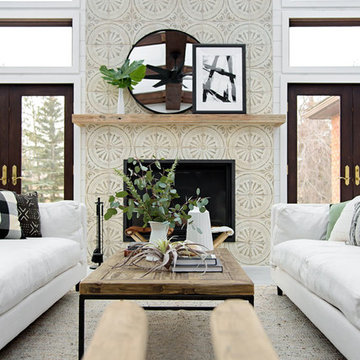
Idée de décoration pour une véranda champêtre avec un sol en carrelage de céramique, un manteau de cheminée en carrelage, un plafond en verre et un sol gris.
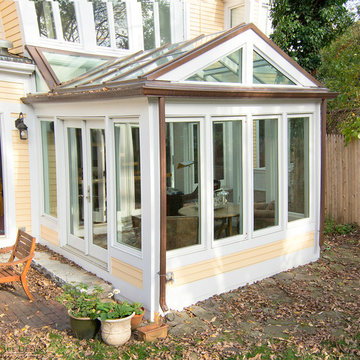
This contemporary conservatory is located just off of historic Harvard Square in Cambridge, Massachusetts. The stately home featured many classic exterior details and was located in the heart of the famous district, so Sunspace worked closely with the owners and their architect to design a space that would blend with the existing home and ultimately be approved for construction by the Cambridge Historical Commission.
The project began with the removal of an old greenhouse structure which had outlived its usefulness. The removal of the greenhouse gave the owners the perfect opportunity substantially upgrade the space. Sunspace opened the wall between the conservatory and the existing home to allow natural light to penetrate the building. We used Marvin windows and doors to help create the look we needed for the exterior, thereby creating a seamless blend between the existing and new construction.
The clients requested a space that would be comfortable year-round, so the use of energy efficient doors and windows as well as high performance roof glass was critically important. We chose a PPG Solar Ban 70 XL treatment and added Argon glass. The efficiency of the roof glass and the Marvin windows allowed us to provide an economical approach to the client’s heating and air conditioning needs.
The final result saw the transformation of an outdated space and into a historically appropriate custom glass space which allows for beautiful, natural light to enter the home. The clients now use this space every day.
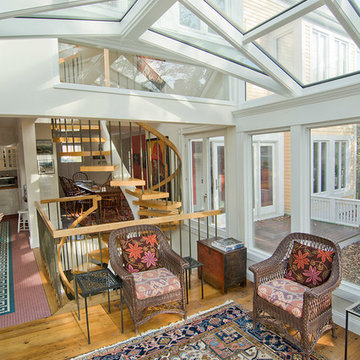
This contemporary conservatory is located just off of historic Harvard Square in Cambridge, Massachusetts. The stately home featured many classic exterior details and was located in the heart of the famous district, so Sunspace worked closely with the owners and their architect to design a space that would blend with the existing home and ultimately be approved for construction by the Cambridge Historical Commission.
The project began with the removal of an old greenhouse structure which had outlived its usefulness. The removal of the greenhouse gave the owners the perfect opportunity substantially upgrade the space. Sunspace opened the wall between the conservatory and the existing home to allow natural light to penetrate the building. We used Marvin windows and doors to help create the look we needed for the exterior, thereby creating a seamless blend between the existing and new construction.
The clients requested a space that would be comfortable year-round, so the use of energy efficient doors and windows as well as high performance roof glass was critically important. We chose a PPG Solar Ban 70 XL treatment and added Argon glass. The efficiency of the roof glass and the Marvin windows allowed us to provide an economical approach to the client’s heating and air conditioning needs.
The final result saw the transformation of an outdated space and into a historically appropriate custom glass space which allows for beautiful, natural light to enter the home. The clients now use this space every day.

Aménagement d'une grande véranda campagne avec un sol en ardoise, aucune cheminée et un plafond en verre.
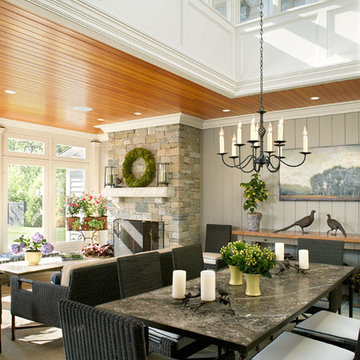
Réalisation d'une véranda champêtre avec un manteau de cheminée en pierre et un plafond en verre.
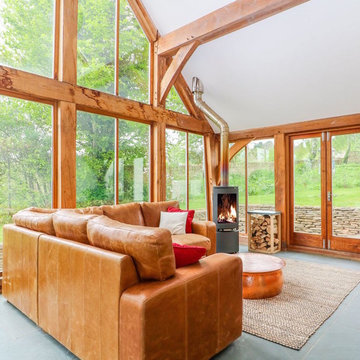
Idée de décoration pour une grande véranda champêtre avec un sol en ardoise, un poêle à bois, un plafond en verre et un sol gris.
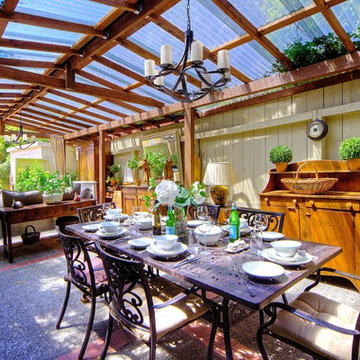
Let in the light - the conservatory / sunroom sprawls-out in a converted shed. Outdoor chandeliers provide a soft glow at night. Farmhouse style furniture adds a touch of country-living flair to this bright & sunny space. Overhead UV rejecting panels give sun-bleaching protection to the furnishings below.
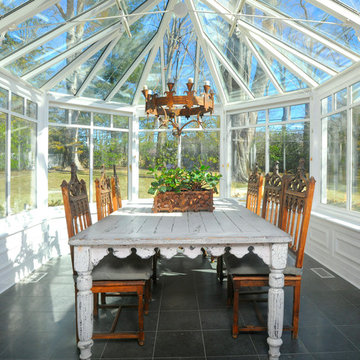
Cette image montre une véranda rustique avec aucune cheminée, un plafond en verre et un sol noir.
Idées déco de vérandas campagne avec un plafond en verre
1
