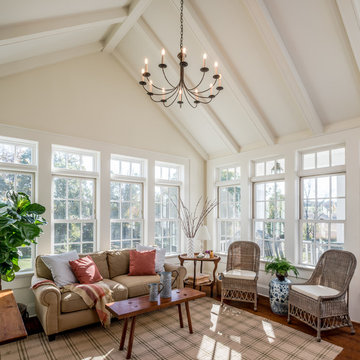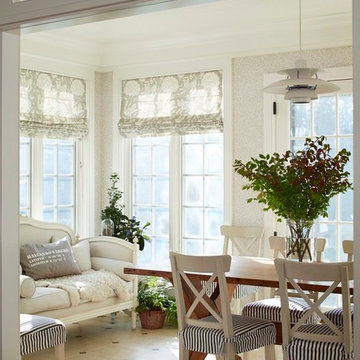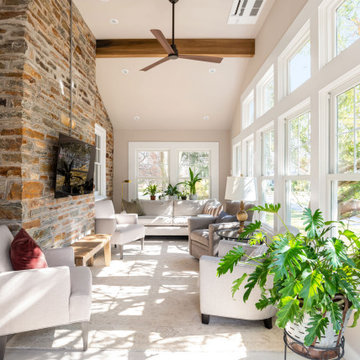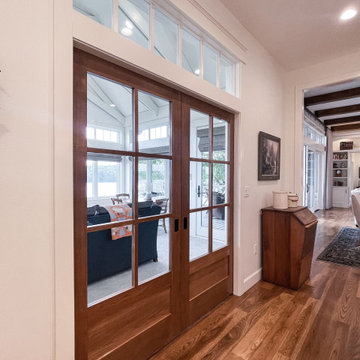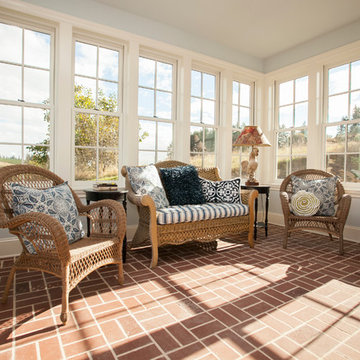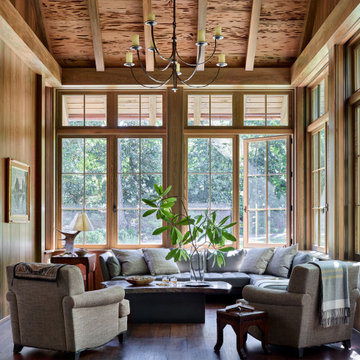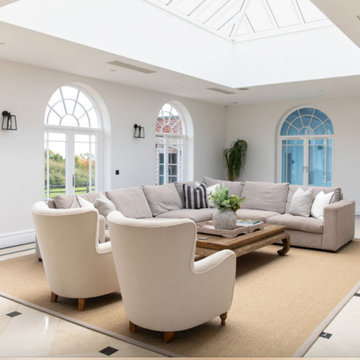Idées déco de vérandas campagne beiges
Trier par :
Budget
Trier par:Populaires du jour
1 - 20 sur 158 photos
1 sur 3

Exemple d'une grande véranda nature avec un sol en carrelage de porcelaine, un manteau de cheminée en métal, un plafond standard, un sol gris et un poêle à bois.
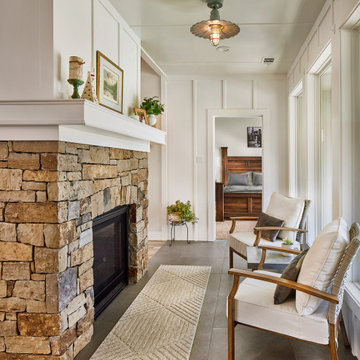
Multi room renovation of single story Flower mound home.
Services included- architecture, interior design and construction management.
Scope included-
Taking in the back porch.
Kitchen Remodel
Family room remodel
Sunroom with Two-sided fireplace
Guest bath remodel
Dining room remodel with wine display
Master bath remodel with steam shower

John Bishop
Aménagement d'une véranda campagne avec un plafond standard, un sol beige et une cheminée double-face.
Aménagement d'une véranda campagne avec un plafond standard, un sol beige et une cheminée double-face.
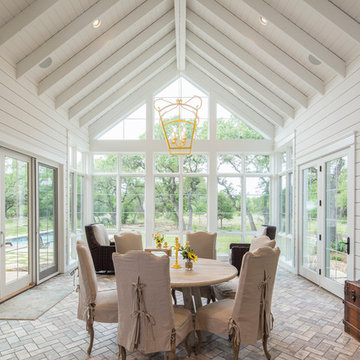
Cette image montre une véranda rustique avec un plafond standard et un sol gris.
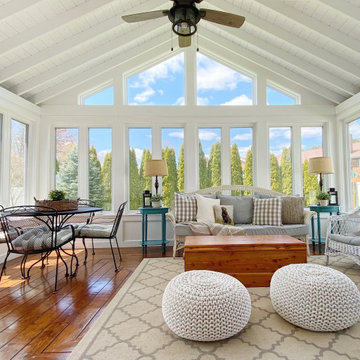
Modern Farmhouse Sunroom with Vaulted Ceiling and walls of windows.
Idées déco pour une véranda campagne de taille moyenne avec un sol en bois brun et un sol marron.
Idées déco pour une véranda campagne de taille moyenne avec un sol en bois brun et un sol marron.
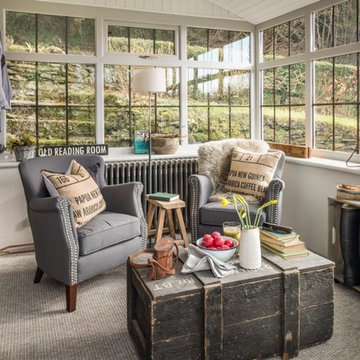
Réalisation d'une véranda champêtre de taille moyenne avec moquette, un plafond standard et un sol gris.
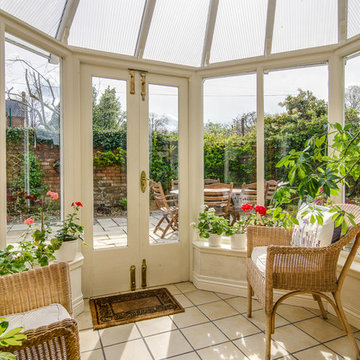
Gary Quigg Photography
Exemple d'une petite véranda nature avec aucune cheminée et un puits de lumière.
Exemple d'une petite véranda nature avec aucune cheminée et un puits de lumière.
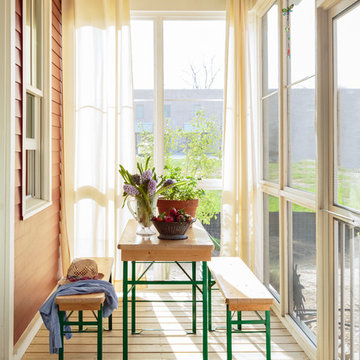
Photography by: Mark Lohman
Styled by: Sunday Hendrickson
Idée de décoration pour une petite véranda champêtre avec parquet clair, un plafond standard, aucune cheminée et un sol marron.
Idée de décoration pour une petite véranda champêtre avec parquet clair, un plafond standard, aucune cheminée et un sol marron.
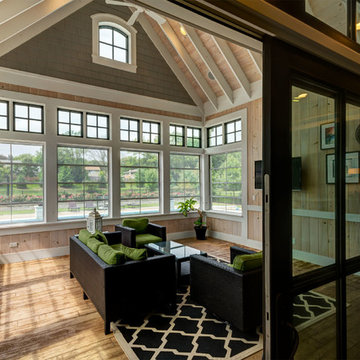
Cette photo montre une grande véranda nature avec un sol en bois brun, aucune cheminée, un plafond standard et un sol marron.
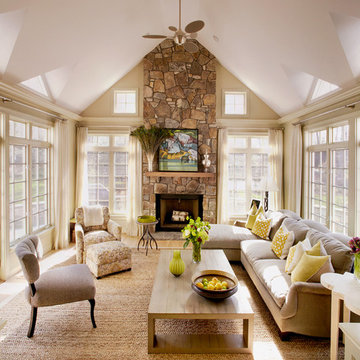
A lofty ceilinged family room flooded with light is cozy in the winter with a stone fireplace. Neutral upholstery with citrus-hued accents creates a comfortable and informal space for reading or sitting by the fire.

Inspiration pour une véranda rustique de taille moyenne avec aucune cheminée, un plafond en verre, un sol gris et parquet clair.
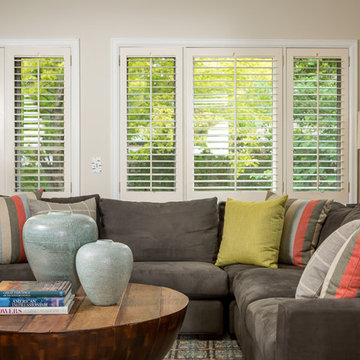
Katie Hedrick @ 3rdEyeStudios.com
Cette photo montre une véranda nature de taille moyenne avec parquet clair, aucune cheminée, un plafond standard et un sol beige.
Cette photo montre une véranda nature de taille moyenne avec parquet clair, aucune cheminée, un plafond standard et un sol beige.
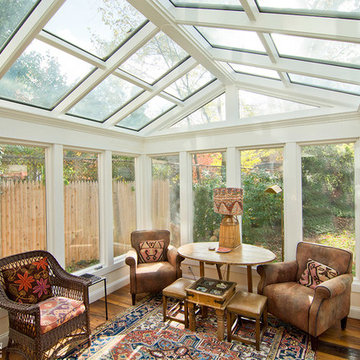
This contemporary conservatory is located just off of historic Harvard Square in Cambridge, Massachusetts. The stately home featured many classic exterior details and was located in the heart of the famous district, so Sunspace worked closely with the owners and their architect to design a space that would blend with the existing home and ultimately be approved for construction by the Cambridge Historical Commission.
The project began with the removal of an old greenhouse structure which had outlived its usefulness. The removal of the greenhouse gave the owners the perfect opportunity substantially upgrade the space. Sunspace opened the wall between the conservatory and the existing home to allow natural light to penetrate the building. We used Marvin windows and doors to help create the look we needed for the exterior, thereby creating a seamless blend between the existing and new construction.
The clients requested a space that would be comfortable year-round, so the use of energy efficient doors and windows as well as high performance roof glass was critically important. We chose a PPG Solar Ban 70 XL treatment and added Argon glass. The efficiency of the roof glass and the Marvin windows allowed us to provide an economical approach to the client’s heating and air conditioning needs.
The final result saw the transformation of an outdated space and into a historically appropriate custom glass space which allows for beautiful, natural light to enter the home. The clients now use this space every day.
Idées déco de vérandas campagne beiges
1
