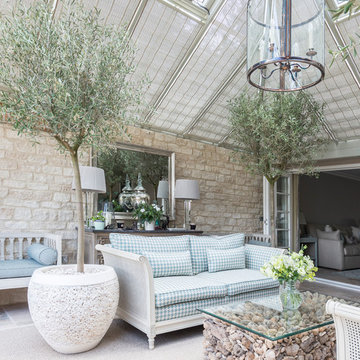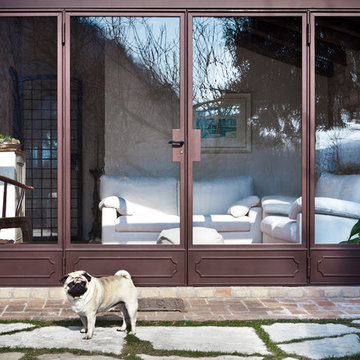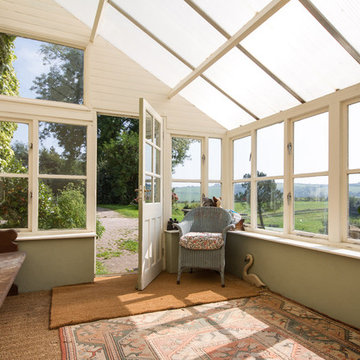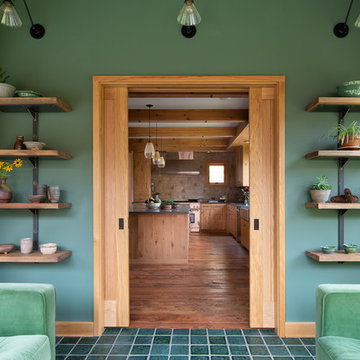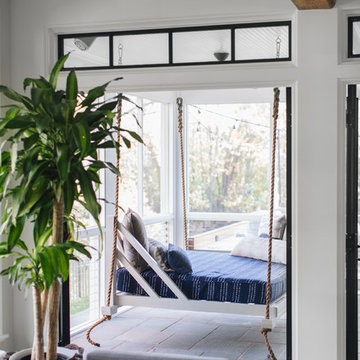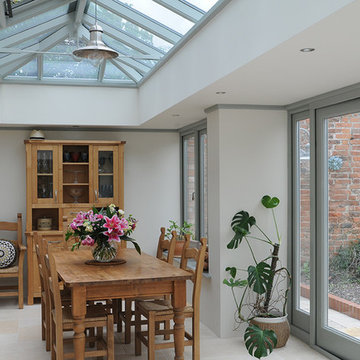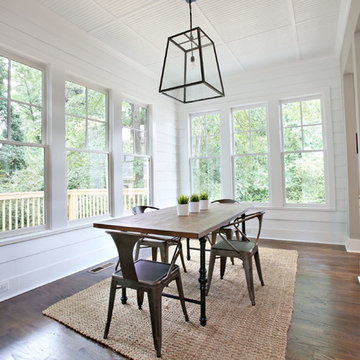Idées déco de vérandas campagne
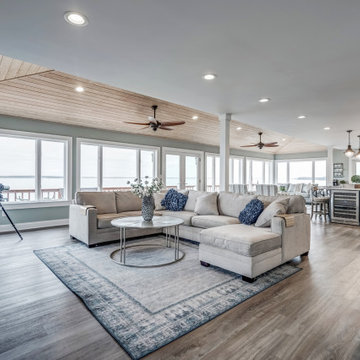
This space was completely opened. The walls were removed that separated the former sunroom from the living space, kitchen and dining room.
Idées déco pour une véranda campagne.
Idées déco pour une véranda campagne.
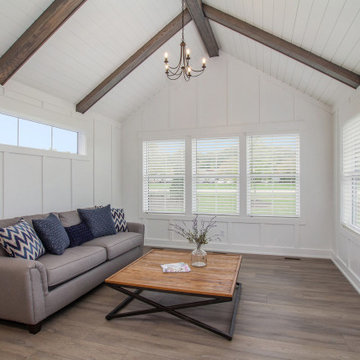
This stand-alone condominium takes a bold step with dark, modern farmhouse exterior features. Once again, the details of this stand alone condominium are where this custom design stands out; from custom trim to beautiful ceiling treatments and careful consideration for how the spaces interact. The exterior of the home is detailed with dark horizontal siding, vinyl board and batten, black windows, black asphalt shingles and accent metal roofing. Our design intent behind these stand-alone condominiums is to bring the maintenance free lifestyle with a space that feels like your own.
Trouvez le bon professionnel près de chez vous
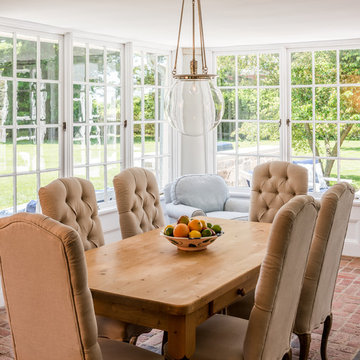
Angle Eye Photography -Jessica Fogle
Aménagement d'une véranda campagne avec un sol en brique, un plafond standard et un sol rouge.
Aménagement d'une véranda campagne avec un sol en brique, un plafond standard et un sol rouge.
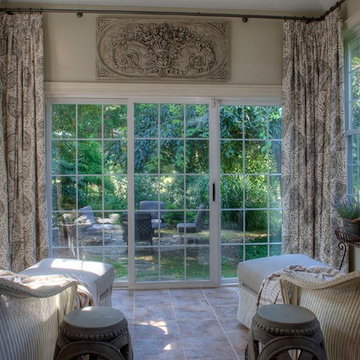
Réalisation d'une grande véranda champêtre avec un sol en carrelage de céramique, aucune cheminée et un plafond standard.
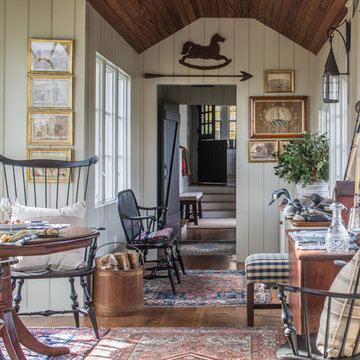
This enclosed arcade connects the main house to the garage/guest quarters. Large windows on both walls provide an expansive water view and lots of natural light.
Photography: Erik Kvalsvik
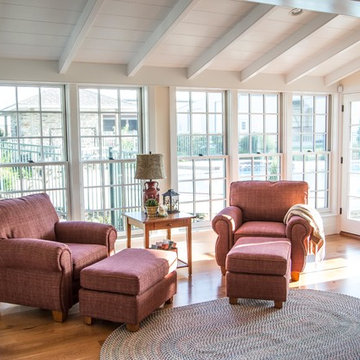
Josh Barker Photography
Réalisation d'une véranda champêtre avec un sol en bois brun et un plafond standard.
Réalisation d'une véranda champêtre avec un sol en bois brun et un plafond standard.
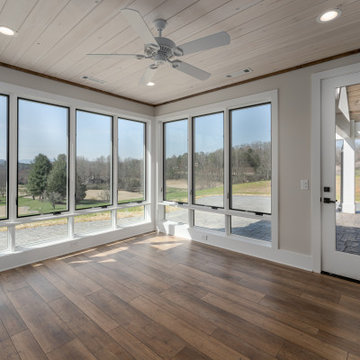
Farmhouse interior with traditional/transitional design elements. Accents include nickel gap wainscoting, tongue and groove ceilings, wood accent doors, wood beams, porcelain and marble tile, and LVP flooring, The sunroom features lots of windows for natural light and a whitewashed tongue and groove ceiling.
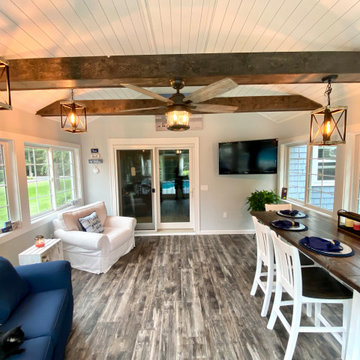
Aménagement d'une véranda campagne de taille moyenne avec un sol en vinyl, un plafond standard et un sol gris.

WINNER: Silver Award – One-of-a-Kind Custom or Spec 4,001 – 5,000 sq ft, Best in American Living Awards, 2019
Affectionately called The Magnolia, a reference to the architect's Southern upbringing, this project was a grass roots exploration of farmhouse architecture. Located in Phoenix, Arizona’s idyllic Arcadia neighborhood, the home gives a nod to the area’s citrus orchard history.
Echoing the past while embracing current millennial design expectations, this just-complete speculative family home hosts four bedrooms, an office, open living with a separate “dirty kitchen”, and the Stone Bar. Positioned in the Northwestern portion of the site, the Stone Bar provides entertainment for the interior and exterior spaces. With retracting sliding glass doors and windows above the bar, the space opens up to provide a multipurpose playspace for kids and adults alike.
Nearly as eyecatching as the Camelback Mountain view is the stunning use of exposed beams, stone, and mill scale steel in this grass roots exploration of farmhouse architecture. White painted siding, white interior walls, and warm wood floors communicate a harmonious embrace in this soothing, family-friendly abode.
Project Details // The Magnolia House
Architecture: Drewett Works
Developer: Marc Development
Builder: Rafterhouse
Interior Design: Rafterhouse
Landscape Design: Refined Gardens
Photographer: ProVisuals Media
Awards
Silver Award – One-of-a-Kind Custom or Spec 4,001 – 5,000 sq ft, Best in American Living Awards, 2019
Featured In
“The Genteel Charm of Modern Farmhouse Architecture Inspired by Architect C.P. Drewett,” by Elise Glickman for Iconic Life, Nov 13, 2019
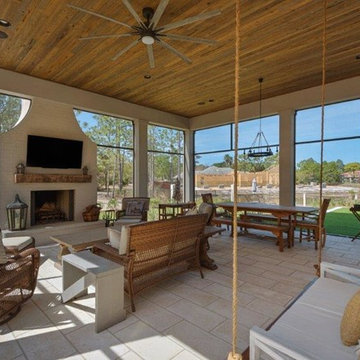
Réalisation d'une très grande véranda champêtre avec un sol en calcaire, une cheminée standard, un manteau de cheminée en brique, un plafond standard et un sol beige.
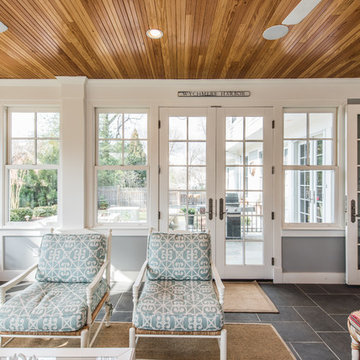
We were hired to build this house after the homeowner was having some trouble finding the right contractor. With a great team and a great relationship with the homeowner we built this gem in the Washington, DC area.
Finecraft Contractors, Inc.
Soleimani Photography
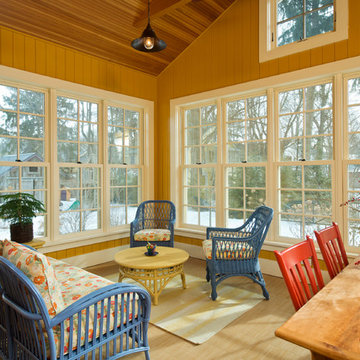
Randall Perry Photography
Aménagement d'une véranda campagne avec un plafond standard.
Aménagement d'une véranda campagne avec un plafond standard.
Idées déco de vérandas campagne
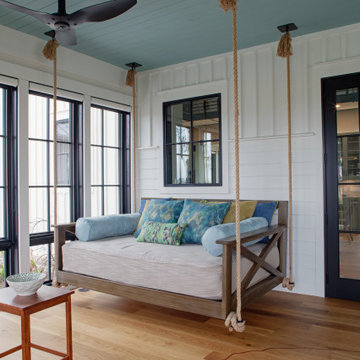
Photo by Richard Leo Johnson/Atlantic Archives, Inc.
Cette image montre une véranda rustique.
Cette image montre une véranda rustique.
6
