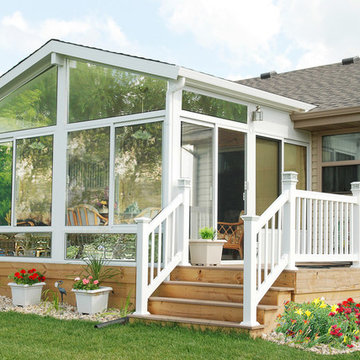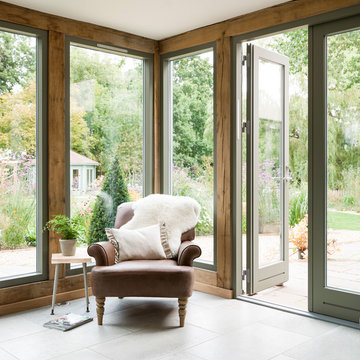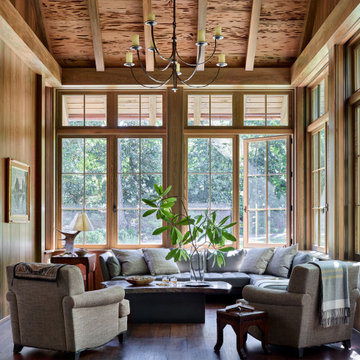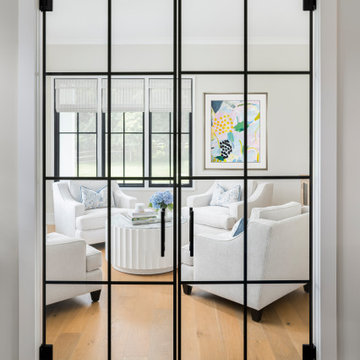Idées déco de vérandas campagne
Trier par :
Budget
Trier par:Populaires du jour
121 - 140 sur 2 802 photos
1 sur 2
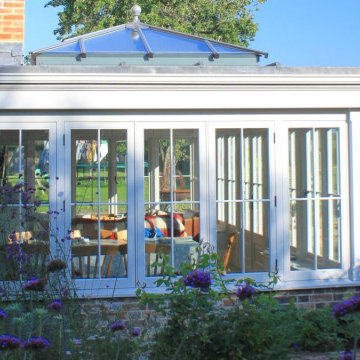
This painted Orangery is another good example of a project that has really transformed our client’s lifestyle.
The owners of this beautiful Sussex farmhouse wanted to add a kitchen extension on the side of the house to increase the family living space and take advantage of the views across the countryside, as well as their patio and beautiful garden.
One of our most experienced sales designers, Nigel Blake, was on hand to provide expert advice from the initial complimentary design consultation, through to the design being finalised, ready for manufacturing.
This traditional orangery included a number of specific design requirements that Nigel had to work around. The great thing with choosing a business with over 30 years of designing and manufacturing award-winning orangeries and conservatories, is that whilst no two projects are ever the same, our industry leading team will have successfully overcome similar hurdles in the past.
As Nigel describes it, “the first floor overhangs the rear of the house to form a gallery supported by oak posts, and the challenge was to join the orangery to this in such a way that it became part of the house and didn't look like an add-on. Our solution was to create a window looking along the gallery and to maintain the same window height around the whole structure.”
Whilst the styling of the orangery was kept deliberately simple, the result is a very attractive room which is integral to the kitchen and much used by the family.
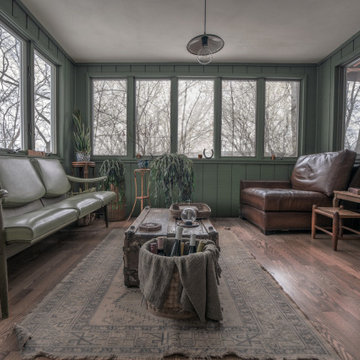
Idée de décoration pour une véranda champêtre de taille moyenne avec un sol en bois brun, un plafond standard et un sol marron.
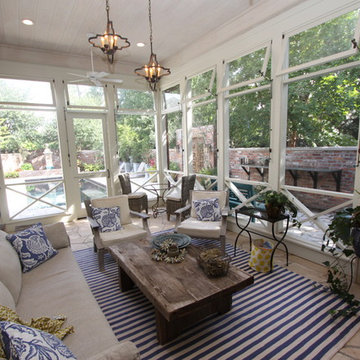
Idées déco pour une véranda campagne de taille moyenne avec une cheminée d'angle, un manteau de cheminée en bois, un plafond standard et un sol beige.
Trouvez le bon professionnel près de chez vous
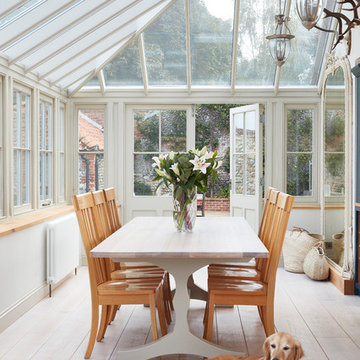
This classic country kitchen shows shaker at its best with the use of simple lines made beautiful through use of natural colour and material throughout.
From the smooth Carrara marble to the resilient oak end grain island, multiple work surfaces give a varied and tactile feel to the room and maintain the natural ambience.
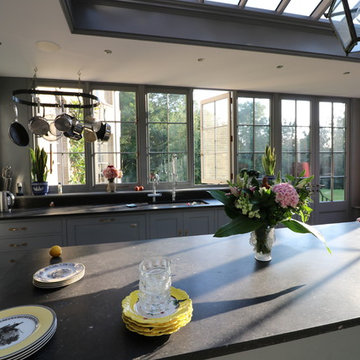
Hampton Conservatories & Orangeries
Idées déco pour une grande véranda campagne.
Idées déco pour une grande véranda campagne.
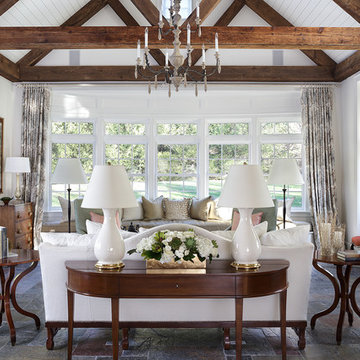
This ASID Award-winning sunroom inspires a sense of freshness and vitality. Artful furniture selections, whose curvilinear lines gracefully juxtapose the strong geometric lines of trusses and beams, reflect a measured study of shapes and materials that intermingle impeccably amidst a neutral color palette brushed with celebrations of coral and master millwork. Radiant-heated flooring and reclaimed wood lend warmth and comfort. Combining English, Spanish and fresh modern elements, this sunroom offers captivating views and easy access to the outside dining area, serving both form and function with inspiring gusto. A double-height ceiling with recessed LED lighting concealed in the beams seems at times to be the only thing tethering this airy expression of beauty and design excellence from floating directly into the sky.
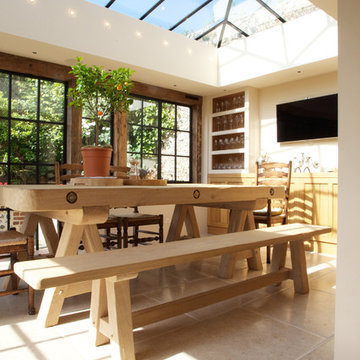
Wychwood Limestone Artisan Distressed finish from Artisans of Devizes.
Réalisation d'une véranda champêtre avec un sol en calcaire.
Réalisation d'une véranda champêtre avec un sol en calcaire.
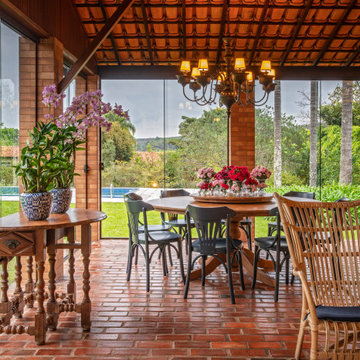
Inspiration pour une véranda rustique avec un sol en brique, un plafond standard et un sol rouge.
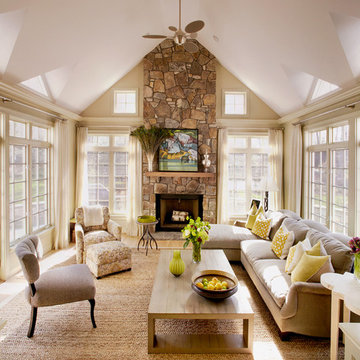
A lofty ceilinged family room flooded with light is cozy in the winter with a stone fireplace. Neutral upholstery with citrus-hued accents creates a comfortable and informal space for reading or sitting by the fire.
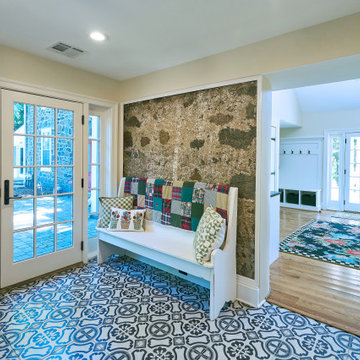
We built this bright sitting room directly off the kitchen. The stone accent wall is actually what used to be the outside of the home! The floor is a striking black and white patterned cement tile. The French doors lead out to the patio.
After tearing down this home's existing addition, we set out to create a new addition with a modern farmhouse feel that still blended seamlessly with the original house. The addition includes a kitchen great room, laundry room and sitting room. Outside, we perfectly aligned the cupola on top of the roof, with the upper story windows and those with the lower windows, giving the addition a clean and crisp look. Using granite from Chester County, mica schist stone and hardy plank siding on the exterior walls helped the addition to blend in seamlessly with the original house. Inside, we customized each new space by paying close attention to the little details. Reclaimed wood for the mantle and shelving, sleek and subtle lighting under the reclaimed shelves, unique wall and floor tile, recessed outlets in the island, walnut trim on the hood, paneled appliances, and repeating materials in a symmetrical way work together to give the interior a sophisticated yet comfortable feel.
Rudloff Custom Builders has won Best of Houzz for Customer Service in 2014, 2015 2016, 2017 and 2019. We also were voted Best of Design in 2016, 2017, 2018, 2019 which only 2% of professionals receive. Rudloff Custom Builders has been featured on Houzz in their Kitchen of the Week, What to Know About Using Reclaimed Wood in the Kitchen as well as included in their Bathroom WorkBook article. We are a full service, certified remodeling company that covers all of the Philadelphia suburban area. This business, like most others, developed from a friendship of young entrepreneurs who wanted to make a difference in their clients’ lives, one household at a time. This relationship between partners is much more than a friendship. Edward and Stephen Rudloff are brothers who have renovated and built custom homes together paying close attention to detail. They are carpenters by trade and understand concept and execution. Rudloff Custom Builders will provide services for you with the highest level of professionalism, quality, detail, punctuality and craftsmanship, every step of the way along our journey together.
Specializing in residential construction allows us to connect with our clients early in the design phase to ensure that every detail is captured as you imagined. One stop shopping is essentially what you will receive with Rudloff Custom Builders from design of your project to the construction of your dreams, executed by on-site project managers and skilled craftsmen. Our concept: envision our client’s ideas and make them a reality. Our mission: CREATING LIFETIME RELATIONSHIPS BUILT ON TRUST AND INTEGRITY.
Photo Credit: Linda McManus Images
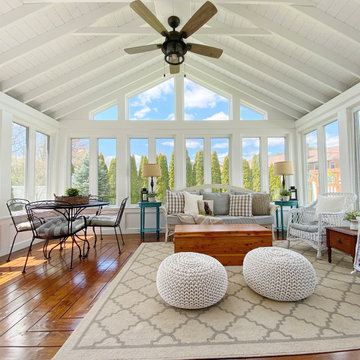
Sunroom with vaulted ceiling and wall of windows. Modern farmhouse feel with antique wicker furniture.
Aménagement d'une véranda campagne de taille moyenne avec un sol en bois brun et un sol marron.
Aménagement d'une véranda campagne de taille moyenne avec un sol en bois brun et un sol marron.
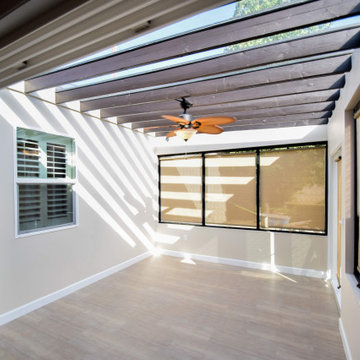
Idées déco pour une petite véranda campagne avec un sol en vinyl, un plafond en verre et un sol marron.
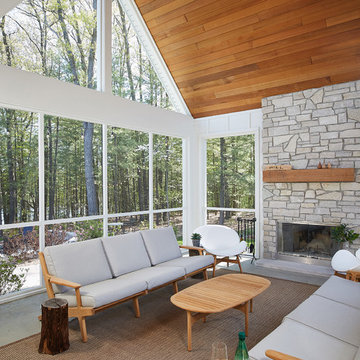
This design blends the recent revival of mid-century aesthetics with the timelessness of a country farmhouse. Each façade features playfully arranged windows tucked under steeply pitched gables. Natural wood lapped siding emphasizes this home's more modern elements, while classic white board & batten covers the core of this house. A rustic stone water table wraps around the base and contours down into the rear view-out terrace.
A Grand ARDA for Custom Home Design goes to
Visbeen Architects, Inc.
Designers: Vision Interiors by Visbeen with AVB Inc
From: East Grand Rapids, Michigan
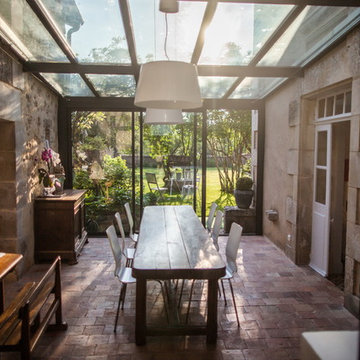
©Source AA – Grandeur Nature
« Créer un lien entre deux bâtiments sans barrer le jardin ni cacher la vue sur l'espace naturel extérieur, c'est possible avec la véranda de liaison. Les bâtiments ainsi réunis forment une seule habitation. »
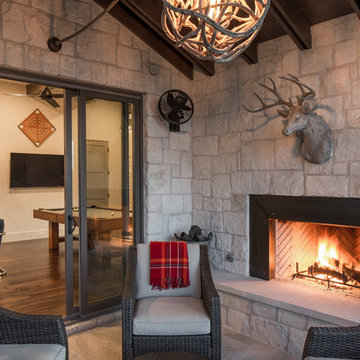
Fine Focus Photography
Aménagement d'une véranda campagne de taille moyenne avec une cheminée standard.
Aménagement d'une véranda campagne de taille moyenne avec une cheminée standard.
Idées déco de vérandas campagne
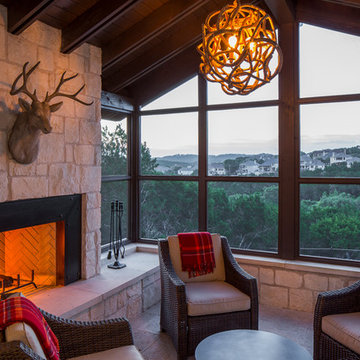
Fine Focus Photography
Réalisation d'une véranda champêtre de taille moyenne avec une cheminée standard.
Réalisation d'une véranda champêtre de taille moyenne avec une cheminée standard.
7
