Idées déco de vérandas campagne avec tous types de manteaux de cheminée
Trier par :
Budget
Trier par:Populaires du jour
1 - 20 sur 161 photos

Cette photo montre une véranda nature avec un sol en ardoise, une cheminée standard, un manteau de cheminée en pierre et un plafond standard.

Idée de décoration pour une grande véranda champêtre avec une cheminée standard, un manteau de cheminée en pierre et un plafond standard.

This 2,500 square-foot home, combines the an industrial-meets-contemporary gives its owners the perfect place to enjoy their rustic 30- acre property. Its multi-level rectangular shape is covered with corrugated red, black, and gray metal, which is low-maintenance and adds to the industrial feel.
Encased in the metal exterior, are three bedrooms, two bathrooms, a state-of-the-art kitchen, and an aging-in-place suite that is made for the in-laws. This home also boasts two garage doors that open up to a sunroom that brings our clients close nature in the comfort of their own home.
The flooring is polished concrete and the fireplaces are metal. Still, a warm aesthetic abounds with mixed textures of hand-scraped woodwork and quartz and spectacular granite counters. Clean, straight lines, rows of windows, soaring ceilings, and sleek design elements form a one-of-a-kind, 2,500 square-foot home
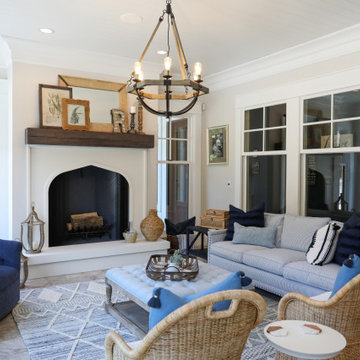
Eclectic sunroom features Artistic Tile Fume Crackle White porcelain tile, Marvin windows and doors, Maxim Lodge 6-light chandelier. Rumford wood-burning fireplace with painted firebrick and arabesque styling.
General contracting by Martin Bros. Contracting, Inc.; Architecture by Helman Sechrist Architecture; Home Design by Maple & White Design; Photography by Marie Kinney Photography.
Images are the property of Martin Bros. Contracting, Inc. and may not be used without written permission. — with Marvin, Ferguson, Maple & White Design and Halsey Tile.
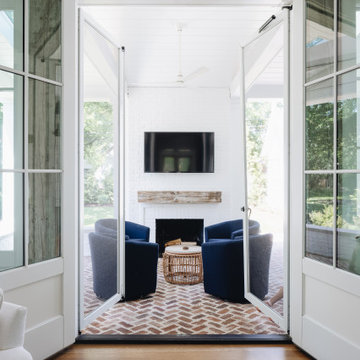
Back porch entertaining space with fireplace, outdoor kitchen, wood storage, refrigeration, brick pavers, skylights and lots of room for guests
Inspiration pour une véranda rustique de taille moyenne avec un sol en brique, une cheminée standard, un manteau de cheminée en brique et un puits de lumière.
Inspiration pour une véranda rustique de taille moyenne avec un sol en brique, une cheminée standard, un manteau de cheminée en brique et un puits de lumière.
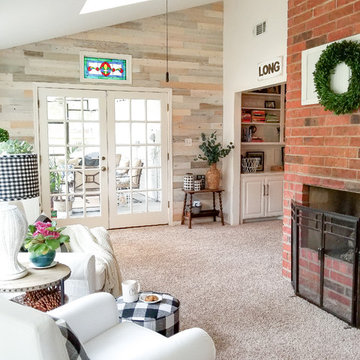
Beautifully done Timberchic accent wall using coastal white Timberchic. Really brightens up this sunroom!
Cette image montre une véranda rustique de taille moyenne avec moquette, une cheminée standard, un manteau de cheminée en brique, un sol beige et un plafond standard.
Cette image montre une véranda rustique de taille moyenne avec moquette, une cheminée standard, un manteau de cheminée en brique, un sol beige et un plafond standard.

Lisa Carroll
Exemple d'une véranda nature de taille moyenne avec parquet foncé, une cheminée standard, un manteau de cheminée en brique, un plafond standard et un sol marron.
Exemple d'une véranda nature de taille moyenne avec parquet foncé, une cheminée standard, un manteau de cheminée en brique, un plafond standard et un sol marron.
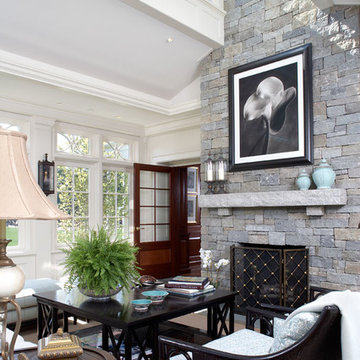
Idée de décoration pour une véranda champêtre avec un manteau de cheminée en pierre et un puits de lumière.

A lovely, clean finish, complemented by some great features. Kauri wall using sarking from an old villa in Parnell.
Cette image montre une grande véranda rustique avec un sol en bois brun, un manteau de cheminée en plâtre, une cheminée standard et un sol marron.
Cette image montre une grande véranda rustique avec un sol en bois brun, un manteau de cheminée en plâtre, une cheminée standard et un sol marron.

Réalisation d'une très grande véranda champêtre avec un sol en calcaire, une cheminée standard, un plafond standard, un sol beige et un manteau de cheminée en brique.
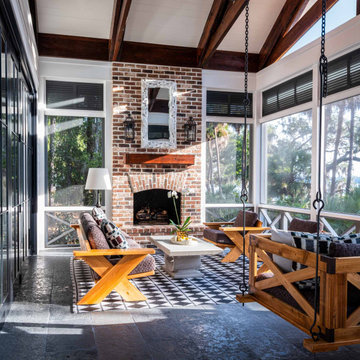
Exposed scissor trusses, heated Indian limestone floors, outdoor brick fireplace, bed swing, and a 17-ft accordion door opens to dining/sitting room.
Idée de décoration pour une véranda champêtre avec une cheminée standard, un manteau de cheminée en brique, un plafond standard et un sol gris.
Idée de décoration pour une véranda champêtre avec une cheminée standard, un manteau de cheminée en brique, un plafond standard et un sol gris.
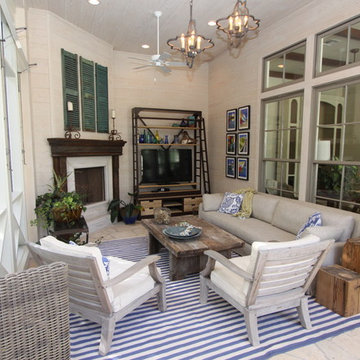
Idées déco pour une véranda campagne de taille moyenne avec une cheminée d'angle, un manteau de cheminée en bois, un plafond standard et un sol beige.

Idée de décoration pour une grande véranda champêtre avec un sol en carrelage de porcelaine, un manteau de cheminée en pierre, un plafond standard et un sol gris.

"2012 Alice Washburn Award" Winning Home - A.I.A. Connecticut
Read more at https://ddharlanarchitects.com/tag/alice-washburn/
“2014 Stanford White Award, Residential Architecture – New Construction Under 5000 SF, Extown Farm Cottage, David D. Harlan Architects LLC”, The Institute of Classical Architecture & Art (ICAA).
“2009 ‘Grand Award’ Builder’s Design and Planning”, Builder Magazine and The National Association of Home Builders.
“2009 People’s Choice Award”, A.I.A. Connecticut.
"The 2008 Residential Design Award", ASID Connecticut
“The 2008 Pinnacle Award for Excellence”, ASID Connecticut.
“HOBI Connecticut 2008 Award, ‘Best Not So Big House’”, Connecticut Home Builders Association.

Exemple d'une grande véranda nature avec un sol en carrelage de porcelaine, un manteau de cheminée en métal, un plafond standard, un sol gris et un poêle à bois.

Réalisation d'une grande véranda champêtre avec un sol en carrelage de porcelaine, une cheminée standard, un manteau de cheminée en pierre, un plafond standard et un sol gris.

With a growing family, the client needed a cozy family space for everyone to hangout. We created a beautiful farm-house sunroom with a grand fireplace. The design reflected colonial exterior and blended well with the rest of the interior style.
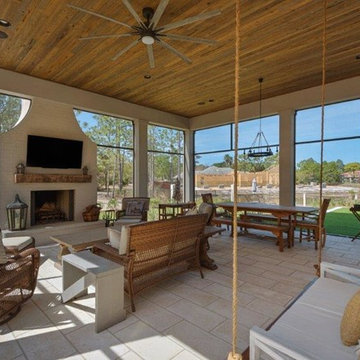
Réalisation d'une très grande véranda champêtre avec un sol en calcaire, une cheminée standard, un manteau de cheminée en brique, un plafond standard et un sol beige.
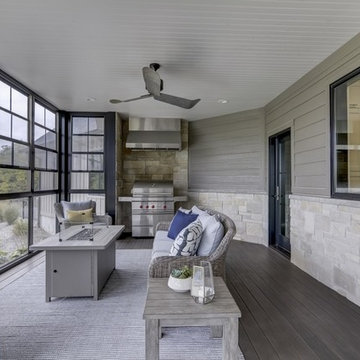
Cette photo montre une véranda nature de taille moyenne avec un sol en bois brun, une cheminée ribbon, un manteau de cheminée en pierre, un plafond standard et un sol gris.
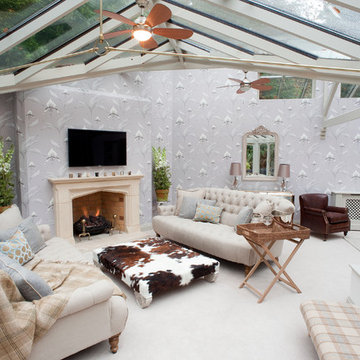
Aménagement d'une véranda campagne avec un manteau de cheminée en brique et un plafond en verre.
Idées déco de vérandas campagne avec tous types de manteaux de cheminée
1