Idées déco de vérandas classiques avec aucune cheminée
Trier par :
Budget
Trier par:Populaires du jour
1 - 20 sur 2 656 photos

This three seasons addition is a great sunroom during the warmer months.
Cette image montre une grande véranda traditionnelle avec un sol en vinyl, aucune cheminée, un plafond standard et un sol gris.
Cette image montre une grande véranda traditionnelle avec un sol en vinyl, aucune cheminée, un plafond standard et un sol gris.

Roof Blinds
Idée de décoration pour une grande véranda tradition avec un sol en travertin, un plafond en verre, aucune cheminée et un sol gris.
Idée de décoration pour une grande véranda tradition avec un sol en travertin, un plafond en verre, aucune cheminée et un sol gris.

Réalisation d'une grande véranda tradition avec parquet clair, aucune cheminée, un plafond standard et un sol marron.

LandMark Photography
Cette photo montre une véranda chic avec aucune cheminée, un plafond en verre et un sol gris.
Cette photo montre une véranda chic avec aucune cheminée, un plafond en verre et un sol gris.
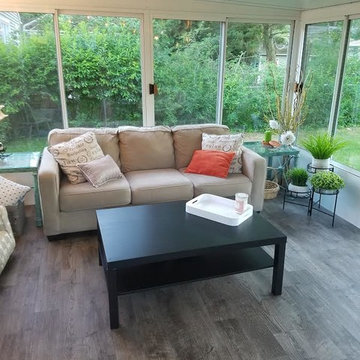
Idées déco pour une véranda classique de taille moyenne avec un sol en vinyl, aucune cheminée, un plafond standard et un sol gris.
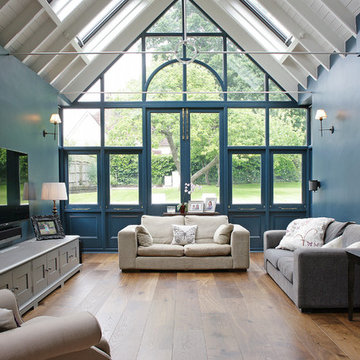
Inspiration pour une grande véranda traditionnelle avec un sol en bois brun, aucune cheminée, un plafond standard et un sol marron.

The office has two full walls of windows to view the adjacent meadow.
Photographer: Daniel Contelmo Jr.
Inspiration pour une véranda traditionnelle de taille moyenne avec parquet clair, aucune cheminée et un sol beige.
Inspiration pour une véranda traditionnelle de taille moyenne avec parquet clair, aucune cheminée et un sol beige.
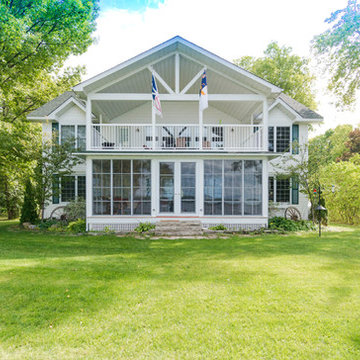
Idées déco pour une véranda classique de taille moyenne avec un sol en bois brun, aucune cheminée, un plafond standard et un sol marron.

The walls of windows and the sloped ceiling provide dimension and architectural detail, maximizing the natural light and view.
The floor tile was installed in a herringbone pattern.
The painted tongue and groove wood ceiling keeps the open space light, airy, and bright in contract to the dark Tudor style of the existing. home.

When planning to construct their elegant new home in Rye, NH, our clients envisioned a large, open room with a vaulted ceiling adjacent to the kitchen. The goal? To introduce as much natural light as is possible into the area which includes the kitchen, a dining area, and the adjacent great room.
As always, Sunspace is able to work with any specialists you’ve hired for your project. In this case, Sunspace Design worked with the clients and their designer on the conservatory roof system so that it would achieve an ideal appearance that paired beautifully with the home’s architecture. The glass roof meshes with the existing sloped roof on the exterior and sloped ceiling on the interior. By utilizing a concealed steel ridge attached to a structural beam at the rear, we were able to bring the conservatory ridge back into the sloped ceiling.
The resulting design achieves the flood of natural light our clients were dreaming of. Ample sunlight penetrates deep into the great room and the kitchen, while the glass roof provides a striking visual as you enter the home through the foyer. By working closely with our clients and their designer, we were able to provide our clients with precisely the look, feel, function, and quality they were hoping to achieve. This is something we pride ourselves on at Sunspace Design. Consider our services for your residential project and we’ll ensure that you also receive exactly what you envisioned.
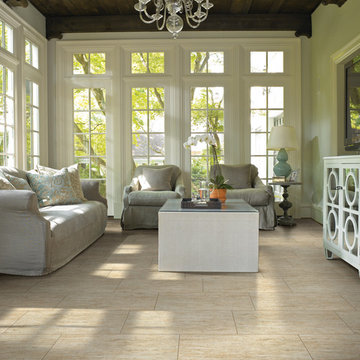
Inspiration pour une véranda traditionnelle de taille moyenne avec un sol en carrelage de porcelaine, aucune cheminée, un plafond standard et un sol beige.
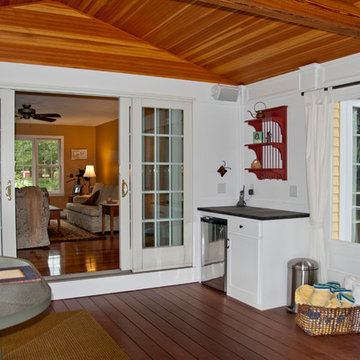
Idées déco pour une véranda classique de taille moyenne avec un sol en bois brun, aucune cheminée et un plafond standard.
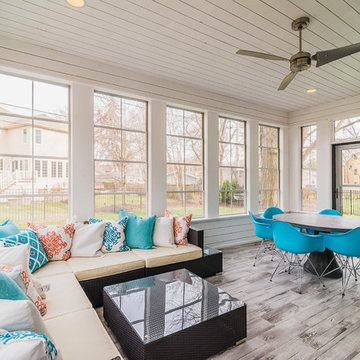
Aménagement d'une véranda classique de taille moyenne avec un sol en carrelage de porcelaine, un plafond standard, aucune cheminée et un sol gris.

Robert Benson For Charles Hilton Architects
From grand estates, to exquisite country homes, to whole house renovations, the quality and attention to detail of a "Significant Homes" custom home is immediately apparent. Full time on-site supervision, a dedicated office staff and hand picked professional craftsmen are the team that take you from groundbreaking to occupancy. Every "Significant Homes" project represents 45 years of luxury homebuilding experience, and a commitment to quality widely recognized by architects, the press and, most of all....thoroughly satisfied homeowners. Our projects have been published in Architectural Digest 6 times along with many other publications and books. Though the lion share of our work has been in Fairfield and Westchester counties, we have built homes in Palm Beach, Aspen, Maine, Nantucket and Long Island.
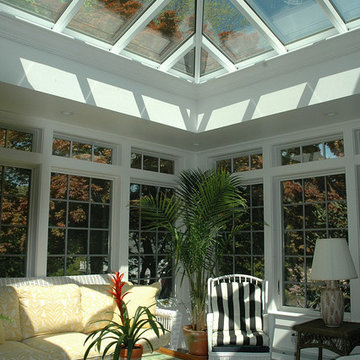
Sit back and relax!
Idées déco pour une véranda classique de taille moyenne avec un sol en linoléum et aucune cheminée.
Idées déco pour une véranda classique de taille moyenne avec un sol en linoléum et aucune cheminée.

This 1920's Georgian-style home in Hillsborough was stripped down to the frame and remodeled. It features beautiful cabinetry and millwork throughout. A marriage of antiques, art and custom furniture pieces were selected to create a harmonious home.
Bi-fold Nana doors allow for an open space floor plan. Coffered ceilings to match the traditional style of the main house. Galbraith & Paul, hand blocked print fabrics. Limestone flooring.
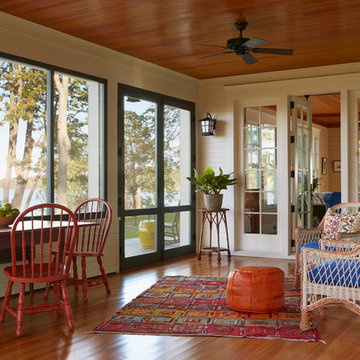
For over 100 years, Crane Island has been a summer destination for a few fortunate Minnesota families who move to cooler lake communities for the season. Desiring a return to this lifestyle, owners intend to spend long summer cottage weekends there. The location affords both community & privacy with close proximity to their city house. The island is small, with only about 20 cottages, most of which were built early in the last century. The challenge to the architect was to create a new house that would look 100 years old the day it was finished.
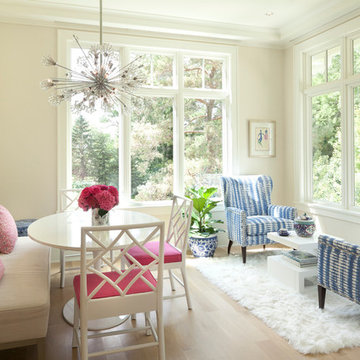
Steve Henke
Aménagement d'une véranda classique de taille moyenne avec un sol en bois brun, aucune cheminée et un plafond standard.
Aménagement d'une véranda classique de taille moyenne avec un sol en bois brun, aucune cheminée et un plafond standard.

The homeowners loved the character of their 100-year-old home near Lake Harriet, but the original layout no longer supported their busy family’s modern lifestyle. When they contacted the architect, they had a simple request: remodel our master closet. This evolved into a complete home renovation that took three-years of meticulous planning and tactical construction. The completed home demonstrates the overall goal of the remodel: historic inspiration with modern luxuries.
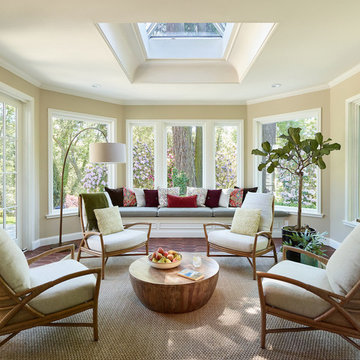
The light filled Sunroom is the perfect spot for entertaining or reading a good book at the window seat.
Project by Portland interior design studio Jenni Leasia Interior Design. Also serving Lake Oswego, West Linn, Vancouver, Sherwood, Camas, Oregon City, Beaverton, and the whole of Greater Portland.
For more about Jenni Leasia Interior Design, click here: https://www.jennileasiadesign.com/
To learn more about this project, click here:
https://www.jennileasiadesign.com/crystal-springs
Idées déco de vérandas classiques avec aucune cheminée
1