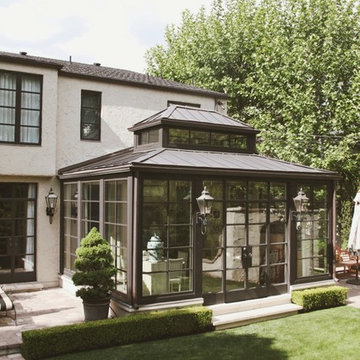Idées déco de vérandas classiques avec un puits de lumière
Trier par :
Budget
Trier par:Populaires du jour
1 - 20 sur 880 photos
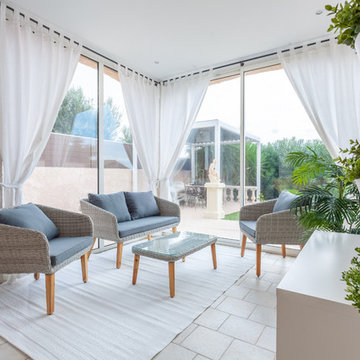
Cette photo montre une véranda chic avec un puits de lumière et un sol beige.
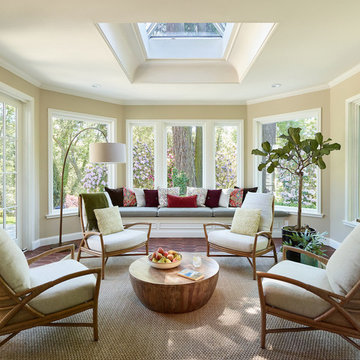
The light filled Sunroom is the perfect spot for entertaining or reading a good book at the window seat.
Project by Portland interior design studio Jenni Leasia Interior Design. Also serving Lake Oswego, West Linn, Vancouver, Sherwood, Camas, Oregon City, Beaverton, and the whole of Greater Portland.
For more about Jenni Leasia Interior Design, click here: https://www.jennileasiadesign.com/
To learn more about this project, click here:
https://www.jennileasiadesign.com/crystal-springs
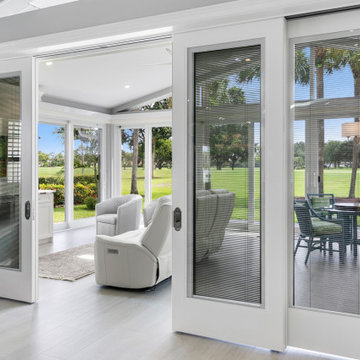
Customized to perfection, a remarkable work of art at the Eastpoint Country Club combines superior craftsmanship that reflects the impeccable taste and sophisticated details. An impressive entrance to the open concept living room, dining room, sunroom, and a chef’s dream kitchen boasts top-of-the-line appliances and finishes. The breathtaking LED backlit quartz island and bar are the perfect accents that steal the show.

Idées déco pour une grande véranda classique avec aucune cheminée, un puits de lumière et un sol gris.
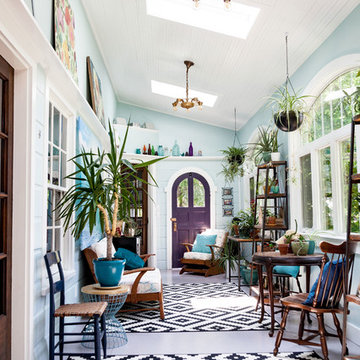
John Firak
Inspiration pour une véranda traditionnelle avec aucune cheminée et un puits de lumière.
Inspiration pour une véranda traditionnelle avec aucune cheminée et un puits de lumière.
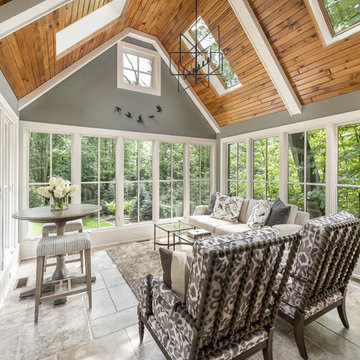
Picture Perfect House
Réalisation d'une véranda tradition avec un puits de lumière et un sol gris.
Réalisation d'une véranda tradition avec un puits de lumière et un sol gris.
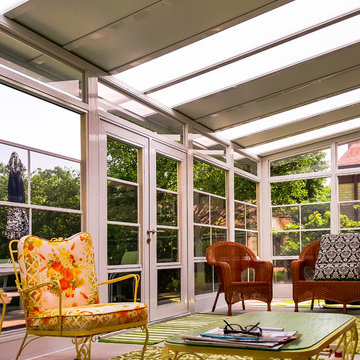
Réalisation d'une véranda tradition de taille moyenne avec un sol en bois brun, aucune cheminée, un puits de lumière et un sol marron.

The walls of windows and the sloped ceiling provide dimension and architectural detail, maximizing the natural light and view.
The floor tile was installed in a herringbone pattern.
The painted tongue and groove wood ceiling keeps the open space light, airy, and bright in contract to the dark Tudor style of the existing. home.
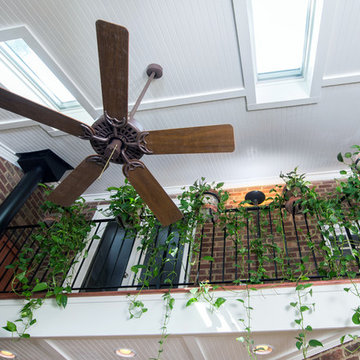
Cette image montre une véranda traditionnelle de taille moyenne avec un sol en carrelage de céramique, un poêle à bois et un puits de lumière.
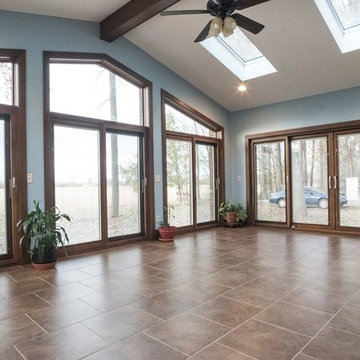
Reineke Matrix Photo & Video
Idées déco pour une véranda classique de taille moyenne avec un sol en carrelage de porcelaine et un puits de lumière.
Idées déco pour une véranda classique de taille moyenne avec un sol en carrelage de porcelaine et un puits de lumière.
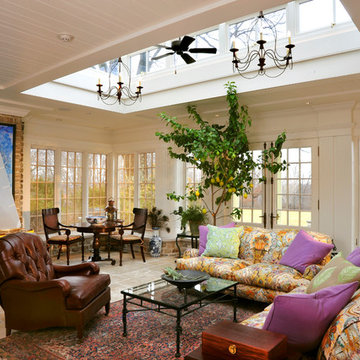
David Steinbrunner, photographer.
Inspiration pour une grande véranda traditionnelle avec un puits de lumière, un sol en carrelage de céramique, aucune cheminée et un sol beige.
Inspiration pour une grande véranda traditionnelle avec un puits de lumière, un sol en carrelage de céramique, aucune cheminée et un sol beige.
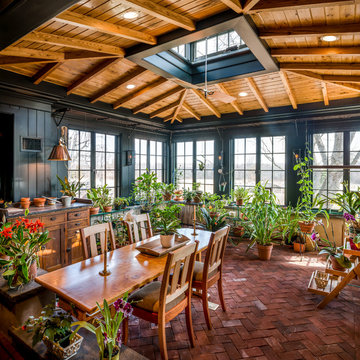
Angle Eye Photography
Idées déco pour une grande véranda classique avec un sol en brique, aucune cheminée, un puits de lumière et un sol rouge.
Idées déco pour une grande véranda classique avec un sol en brique, aucune cheminée, un puits de lumière et un sol rouge.
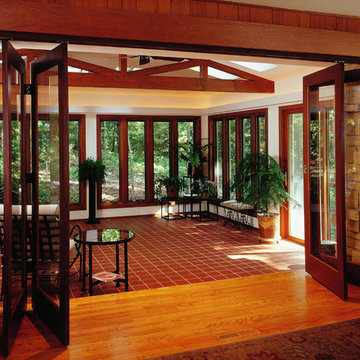
Joe DeMaio Photography
Cette photo montre une véranda chic de taille moyenne avec un sol en carrelage de céramique, un puits de lumière et un sol marron.
Cette photo montre une véranda chic de taille moyenne avec un sol en carrelage de céramique, un puits de lumière et un sol marron.
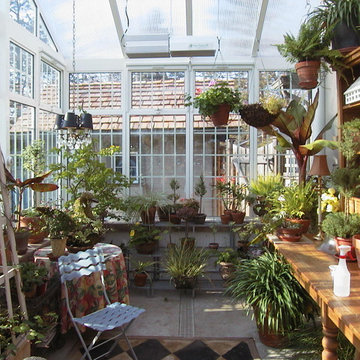
Winter gardening in the warm! If you are lucky to have a greenhouse and one that you can heat, then you can enjoy gardening right through the winter months. If you don't have a heater then you can buy horticultural bubble wrap. Remember you still need good ventilation to prevent fungal diseases open vents on sunnier days and close at night. You can grow a variety of salad crops and keep eating healthily all through the winter months as well as bring tender plants in to overwinter.
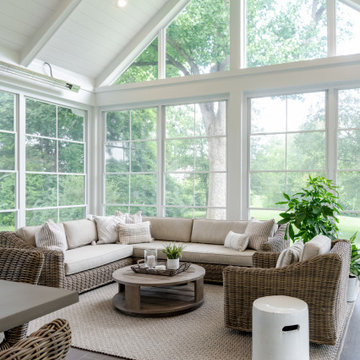
Aménagement d'une grande véranda classique avec un sol en carrelage de porcelaine, un puits de lumière et un sol marron.

Cette image montre une véranda traditionnelle avec une cheminée standard, un manteau de cheminée en métal, un puits de lumière, un sol gris et parquet peint.

The nine-pane window design together with the three-pane clerestory panels above creates height with this impressive structure. Ventilation is provided through top hung opening windows and electrically operated roof vents.
This open plan space is perfect for family living and double doors open fully onto the garden terrace which can be used for entertaining.
Vale Paint Colour - Alabaster
Size- 8.1M X 5.7M
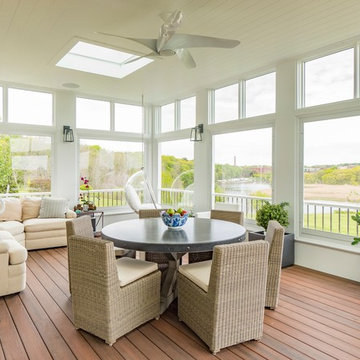
Idées déco pour une véranda classique avec parquet foncé, un puits de lumière et un sol marron.

The back half of the sunroom ceiling was originally flat, and the same height as the kitchen. The front half was high and partially angled, but consisted of all skylights and exposed trusses. The entire sunroom ceiling was redone to make it consistent and abundantly open. The new beams are stained to match the kitchen cabinetry, and skylights ensure the space in bright.
Idées déco de vérandas classiques avec un puits de lumière
1
