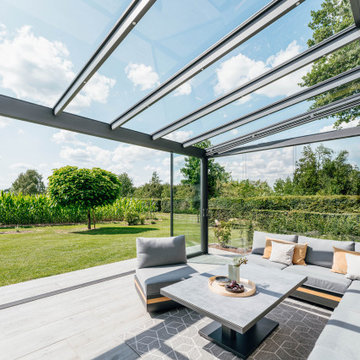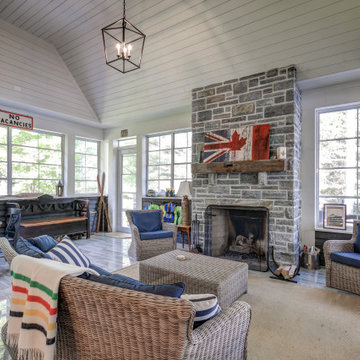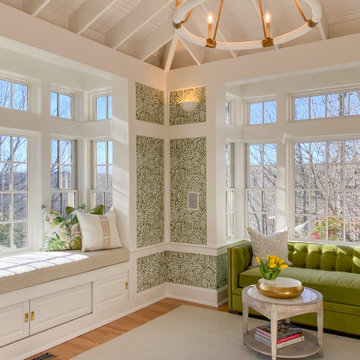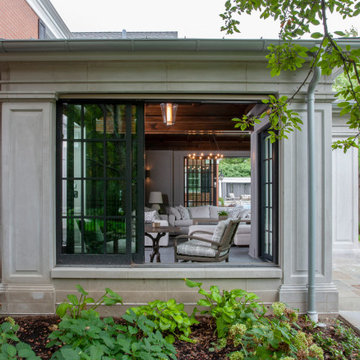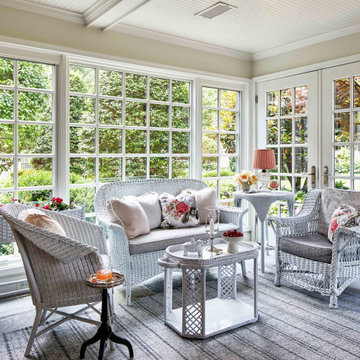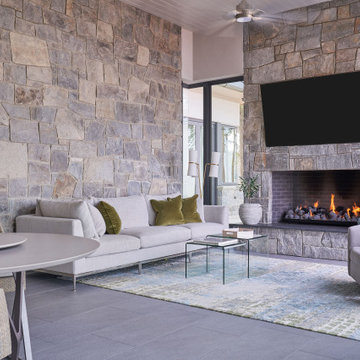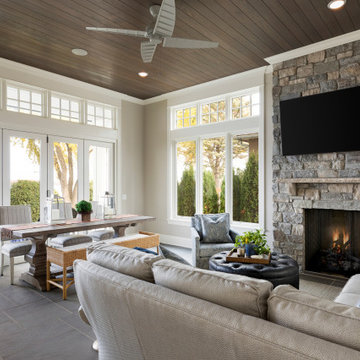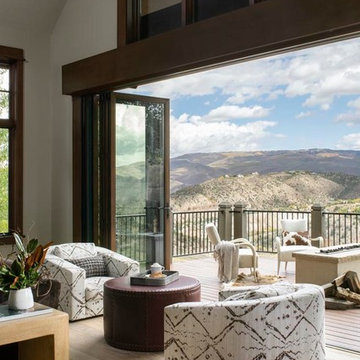Idées déco de vérandas classiques
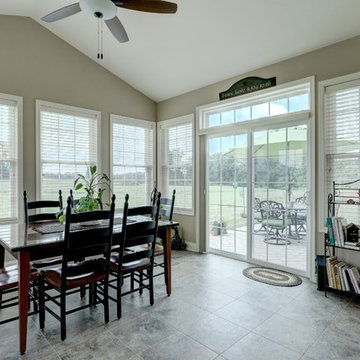
Photo by Open.Tours
Cette image montre une véranda traditionnelle de taille moyenne avec un sol en carrelage de céramique, aucune cheminée, un plafond standard et un sol gris.
Cette image montre une véranda traditionnelle de taille moyenne avec un sol en carrelage de céramique, aucune cheminée, un plafond standard et un sol gris.
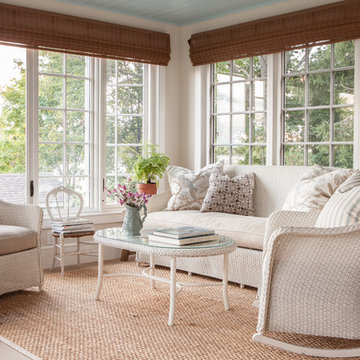
Photographer Carter Berg
Réalisation d'une grande véranda tradition avec parquet clair et un plafond standard.
Réalisation d'une grande véranda tradition avec parquet clair et un plafond standard.
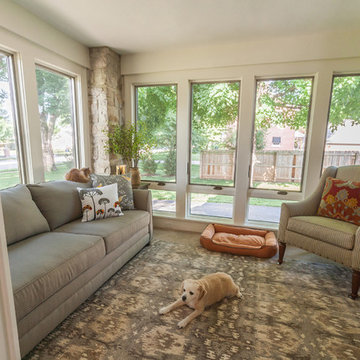
Sun Room Interior Photo: Chris Bown
Idées déco pour une véranda classique de taille moyenne avec moquette, un plafond standard et aucune cheminée.
Idées déco pour une véranda classique de taille moyenne avec moquette, un plafond standard et aucune cheminée.
Trouvez le bon professionnel près de chez vous
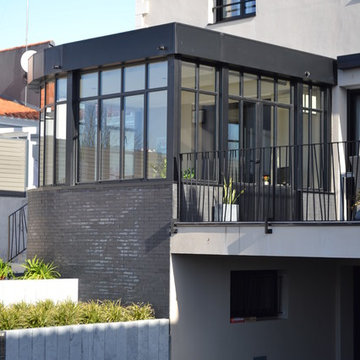
Cette photo montre une véranda chic de taille moyenne avec aucune cheminée et un plafond standard.
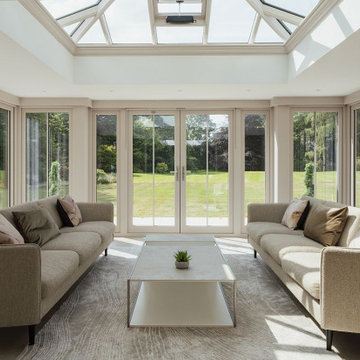
Featuring a number of bespoke design features, this luxury orangery has helped to transform this former vicarage in Wiltshire.
Orangery Design Brief
This beautiful Grade II listed house in Wiltshire had an existing layout which did not function efficiently, with a kitchen separated from the gardens. As a result, the only place to sit and enjoy the outside views was in a walkthrough from the kitchen to the patio doors.
The design brief centred on creating a space to relax near the kitchen while taking in views of the gardens.
The solution was full height glazing around 3 sides of the orangery, with slim vertical glazing bars to give a contemporary appearance without obstructing the panoramic views.
Additional 90 degree pilaster features on each elevation made for a more interesting shape and framed large French doors on all three elevations to open up the inside to the gardens completely in the warmer months.
Orangery Design Specification
Externally measuring 6m deep by 4.8m wide, this orangery has a total base area of approximately 27 square metres.
A large rectangular roof lantern provides an abundant flow of natural light throughout day.
The timber joinery in this orangery was painted in the subtle shade of Eagle Sight, from our own unique colour palette, providing a lovely crisp, clean finish.
Planning & Listed Building Consent
As the property is Grade II listed, we designed and built the extension away from the main original house and attached to the more recently constructed link between the original house and adjacent barn.
As part of our full planning service, David Salisbury prepared and submitted the listed building and planning application on behalf of our customer.
The conservation officer was very happy with the contemporary lightweight appearance, which had minimal impact on the original dwelling, and all of the necessary consents were successfully obtained.
Turnkey Service
David Salisbury was engaged by our customer to provide a full turnkey service, which included all building works as well as the supply and fit of the orangery.
Creating a Luxury Orangery
This luxury orangery is the latest in a long line of successful listed building projects undertaken by David Salisbury.
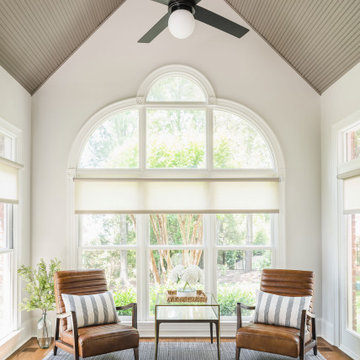
GC: Ekren Construction
Photography: Tiffany Ringwald
Aménagement d'une véranda classique de taille moyenne avec un sol en bois brun, aucune cheminée et un sol marron.
Aménagement d'une véranda classique de taille moyenne avec un sol en bois brun, aucune cheminée et un sol marron.
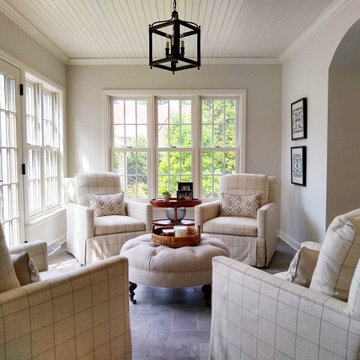
Empire Painting transformed this bright sunroom in Wauwatosa featuring tile flooring, cozy white furniture, light gray wall and ceiling paint, and contrasting light fixtures.
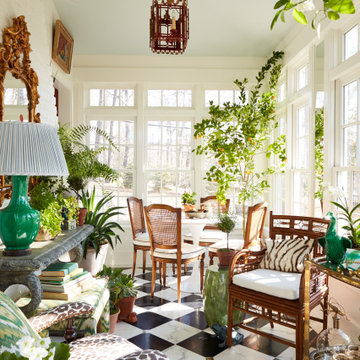
Idée de décoration pour une véranda tradition de taille moyenne avec un sol en marbre, un plafond standard et un sol multicolore.

Builder: Pillar Homes - Photography: Landmark Photography
Réalisation d'une véranda tradition de taille moyenne avec un sol en brique, une cheminée standard, un manteau de cheminée en brique, un plafond standard et un sol rouge.
Réalisation d'une véranda tradition de taille moyenne avec un sol en brique, une cheminée standard, un manteau de cheminée en brique, un plafond standard et un sol rouge.
Idées déco de vérandas classiques
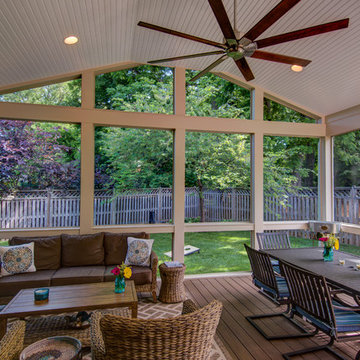
Exemple d'une véranda chic de taille moyenne avec parquet foncé, aucune cheminée, un plafond standard et un sol marron.
8
