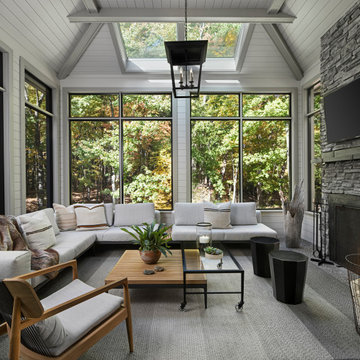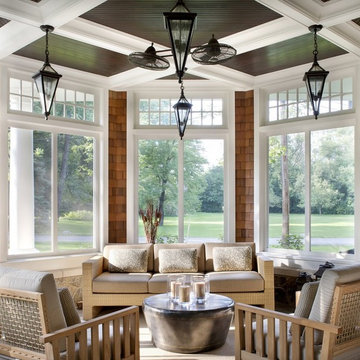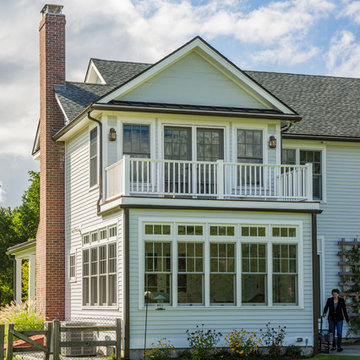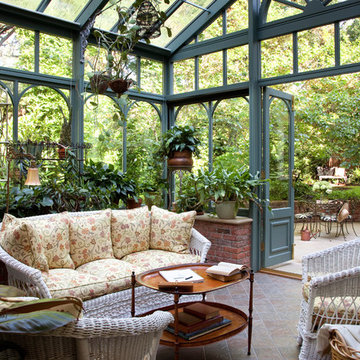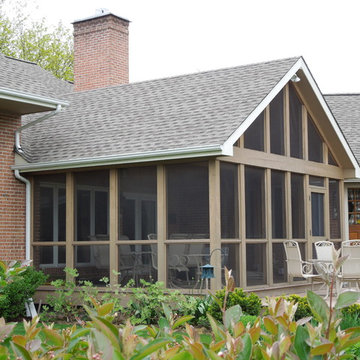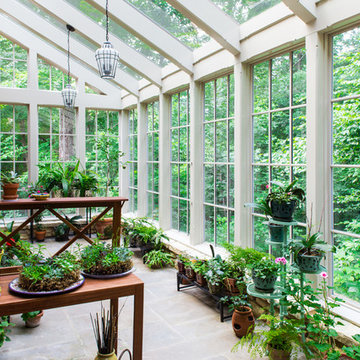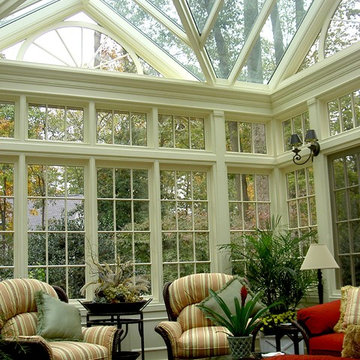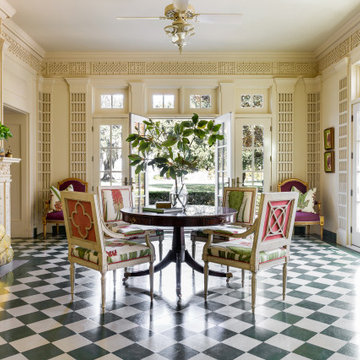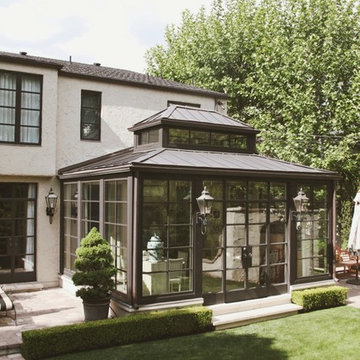Idées déco de vérandas classiques vertes
Trier par :
Budget
Trier par:Populaires du jour
1 - 20 sur 2 228 photos
1 sur 3

Inspiration pour une véranda traditionnelle de taille moyenne avec un sol en bois brun, aucune cheminée et un plafond standard.

S.Photography/Shanna Wolf., LOWELL CUSTOM HOMES, Lake Geneva, WI.., Conservatory Craftsmen., Conservatory for the avid gardener with lakefront views
Cette photo montre une grande véranda chic avec un sol en bois brun, un plafond en verre, un sol marron et aucune cheminée.
Cette photo montre une grande véranda chic avec un sol en bois brun, un plafond en verre, un sol marron et aucune cheminée.

Builder: Orchard Hills Design and Construction, LLC
Interior Designer: ML Designs
Kitchen Designer: Heidi Piron
Landscape Architect: J. Kest & Company, LLC
Photographer: Christian Garibaldi
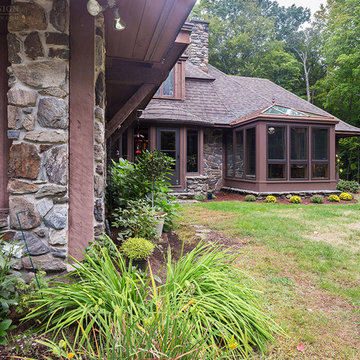
This project’s owner originally contacted Sunspace because they needed to replace an outdated, leaking sunroom on their North Hampton, New Hampshire property. The aging sunroom was set on a fieldstone foundation that was beginning to show signs of wear in the uppermost layer. The client’s vision involved repurposing the ten foot by ten foot area taken up by the original sunroom structure in order to create the perfect space for a new home office. Sunspace Design stepped in to help make that vision a reality.
We began the design process by carefully assessing what the client hoped to achieve. Working together, we soon realized that a glass conservatory would be the perfect replacement. Our custom conservatory design would allow great natural light into the home while providing structure for the desired office space.
Because the client’s beautiful home featured a truly unique style, the principal challenge we faced was ensuring that the new conservatory would seamlessly blend with the surrounding architectural elements on the interior and exterior. We utilized large, Marvin casement windows and a hip design for the glass roof. The interior of the home featured an abundance of wood, so the conservatory design featured a wood interior stained to match.
The end result of this collaborative process was a beautiful conservatory featured at the front of the client’s home. The new space authentically matches the original construction, the leaky sunroom is no longer a problem, and our client was left with a home office space that’s bright and airy. The large casements provide a great view of the exterior landscape and let in incredible levels of natural light. And because the space was outfitted with energy efficient glass, spray foam insulation, and radiant heating, this conservatory is a true four season glass space that our client will be able to enjoy throughout the year.
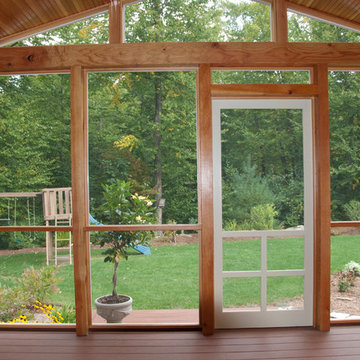
Idée de décoration pour une véranda tradition de taille moyenne avec un sol en bois brun, aucune cheminée et un plafond standard.
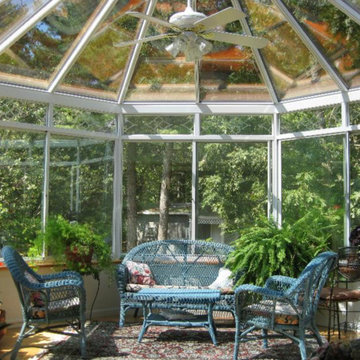
Aménagement d'une véranda classique de taille moyenne avec parquet clair, aucune cheminée, un puits de lumière et un sol beige.
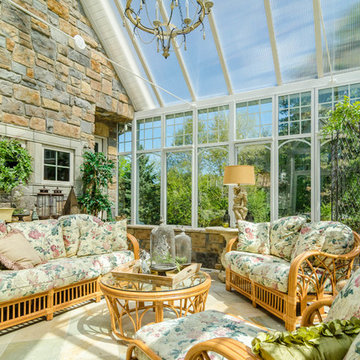
Réalisation d'une véranda tradition de taille moyenne avec un plafond en verre et un sol en travertin.
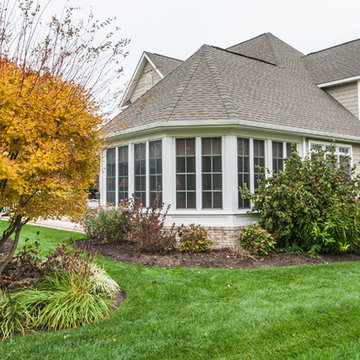
Three Season room with views of the golf course.
Boardwalk Builders,
Rehoboth Beach, DE
www.boardwalkbuilders.com
Sue Fortier
Aménagement d'une véranda classique de taille moyenne avec un sol en carrelage de céramique, aucune cheminée et un plafond standard.
Aménagement d'une véranda classique de taille moyenne avec un sol en carrelage de céramique, aucune cheminée et un plafond standard.

Phillip Mueller Photography, Architect: Sharratt Design Company, Interior Design: Martha O'Hara Interiors
Inspiration pour une grande véranda traditionnelle avec un sol en bois brun, un manteau de cheminée en pierre, un puits de lumière, une cheminée standard et un sol marron.
Inspiration pour une grande véranda traditionnelle avec un sol en bois brun, un manteau de cheminée en pierre, un puits de lumière, une cheminée standard et un sol marron.

Cette photo montre une grande véranda chic avec un sol en ardoise, un plafond en verre et un sol gris.
Idées déco de vérandas classiques vertes
1
