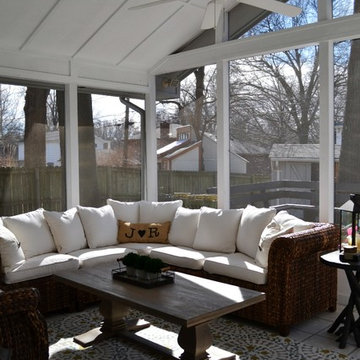Idées déco de vérandas contemporaines avec un sol en carrelage de porcelaine
Trier par :
Budget
Trier par:Populaires du jour
1 - 20 sur 223 photos
1 sur 3
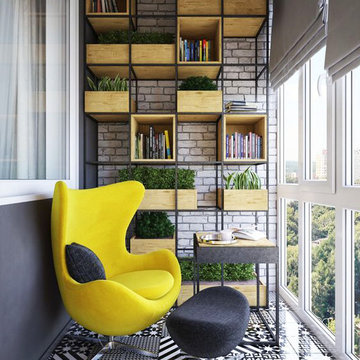
Idées déco pour une petite véranda contemporaine avec un sol en carrelage de porcelaine, aucune cheminée, un plafond standard et un sol multicolore.
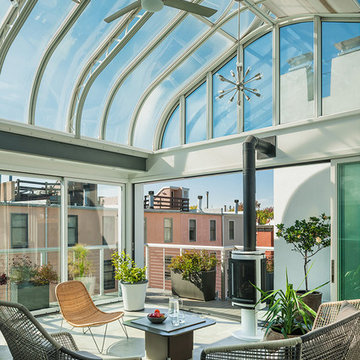
The telescoping glass doors, balcony and gas fireplace added to the roof-top solarium makes this space a year ‘round in-house retreat for the family.
Photo: Tom Crane Photography
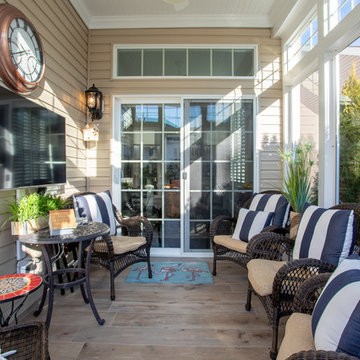
Three Season Sunrooms | Patio Enclosure constructed by Baine Contracting and photographed by Osprey Perspectives.
Idée de décoration pour une véranda design de taille moyenne avec un sol en carrelage de porcelaine, aucune cheminée, un plafond standard et un sol marron.
Idée de décoration pour une véranda design de taille moyenne avec un sol en carrelage de porcelaine, aucune cheminée, un plafond standard et un sol marron.
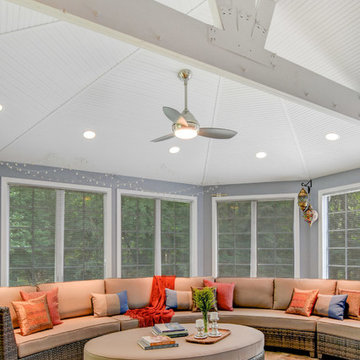
East Hanover, NJ. Sunroom addition off of existing kitchen and adjacent family room. Photo shows large seating area in new sunroom addition, cathedral beadboard ceiling and exposed wood truss. A Lodato Construction, Woodland Park, NJ. Photo by Greg Martz.
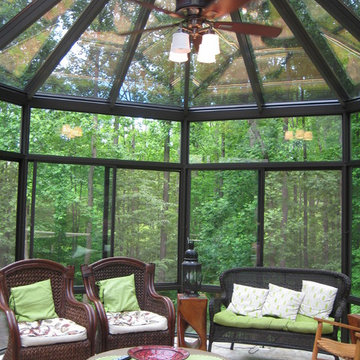
Total Remodeling Systems recently completed this custom conservatory in Springfield Virginia. This room includes a unique glass hall to a tree house conservatory. Sitting in this room feels like you are in a treehouse watching the birds and nature.
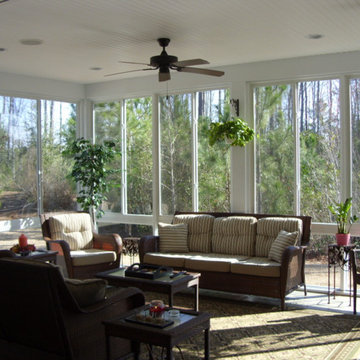
Inspiration pour une grande véranda design avec un sol en carrelage de porcelaine, aucune cheminée, un plafond standard et un sol gris.
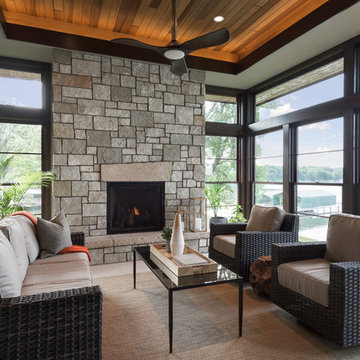
Builder: Denali Custom Homes - Architectural Designer: Alexander Design Group - Interior Designer: Studio M Interiors - Photo: Spacecrafting Photography
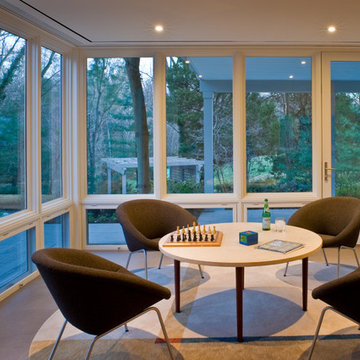
Maxwell MacKenzie
Exemple d'une véranda tendance de taille moyenne avec un sol en carrelage de porcelaine et un plafond standard.
Exemple d'une véranda tendance de taille moyenne avec un sol en carrelage de porcelaine et un plafond standard.
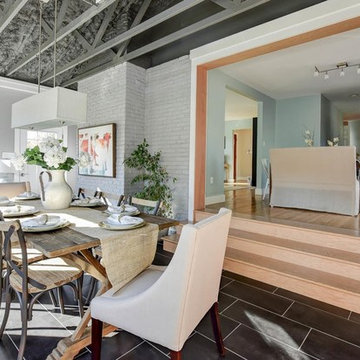
Idées déco pour une grande véranda contemporaine avec un sol en carrelage de porcelaine, aucune cheminée, un plafond standard et un sol gris.
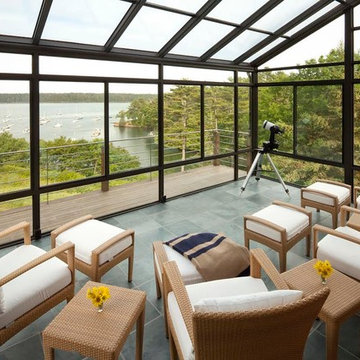
Exemple d'une véranda tendance de taille moyenne avec un sol en carrelage de porcelaine, aucune cheminée, un puits de lumière et un sol gris.

This couple purchased a second home as a respite from city living. Living primarily in downtown Chicago the couple desired a place to connect with nature. The home is located on 80 acres and is situated far back on a wooded lot with a pond, pool and a detached rec room. The home includes four bedrooms and one bunkroom along with five full baths.
The home was stripped down to the studs, a total gut. Linc modified the exterior and created a modern look by removing the balconies on the exterior, removing the roof overhang, adding vertical siding and painting the structure black. The garage was converted into a detached rec room and a new pool was added complete with outdoor shower, concrete pavers, ipe wood wall and a limestone surround.
Porch Details:
Features Eze Breezy Fold down windows and door, radiant flooring, wood paneling and shiplap ceiling.
-Sconces, Wayfair
-New deck off the porch for dining
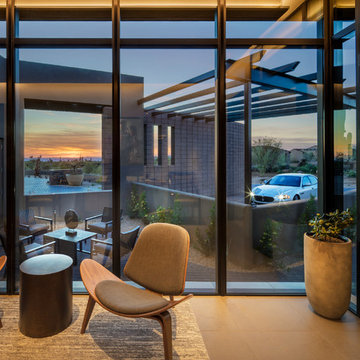
This glass enclosed room serves as the gathering spot for guests, whose 3 suites are nearby. Guest parking and a separate entrance allow them to come and go without using the main entrance. Desert views and contemporary architecture make the space vibrant and active.
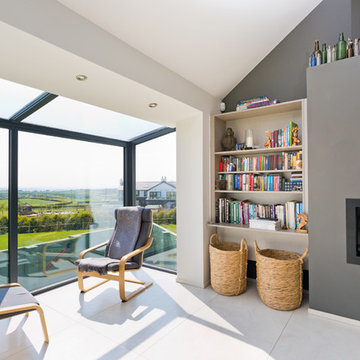
Idées déco pour une véranda contemporaine de taille moyenne avec un sol en carrelage de porcelaine et une cheminée double-face.
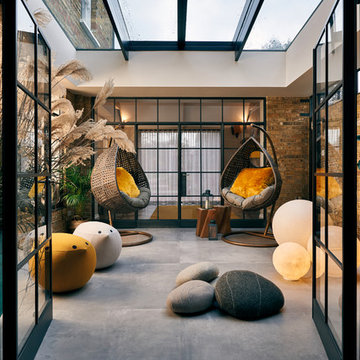
Marco J Fazio
Inspiration pour une grande véranda design avec un sol en carrelage de porcelaine, un plafond en verre et un sol gris.
Inspiration pour une grande véranda design avec un sol en carrelage de porcelaine, un plafond en verre et un sol gris.
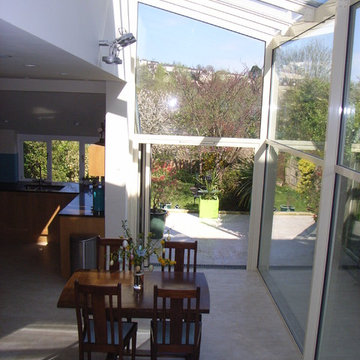
A powder-coated aluminium frame provides this side return with a large open-plan kitchen diner glass extension.
Style Within
Cette photo montre une grande véranda tendance avec un sol en carrelage de porcelaine et un plafond en verre.
Cette photo montre une grande véranda tendance avec un sol en carrelage de porcelaine et un plafond en verre.
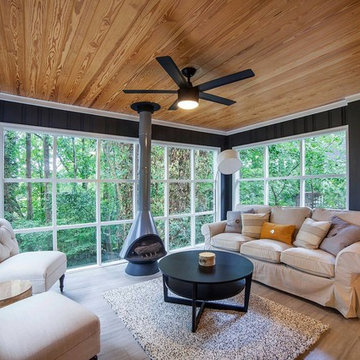
Réalisation d'une véranda design de taille moyenne avec un sol en carrelage de porcelaine, cheminée suspendue, un manteau de cheminée en métal, un plafond standard et un sol marron.
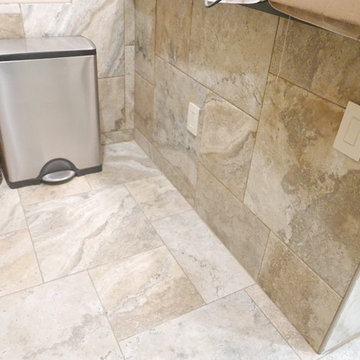
Installed new Marazzi Archeology Collection floor & wall tile using 20" x 20" & 13" x 13" tile in a versaille pattern.
Cette photo montre une grande véranda tendance avec un sol en carrelage de porcelaine, un plafond standard et un sol multicolore.
Cette photo montre une grande véranda tendance avec un sol en carrelage de porcelaine, un plafond standard et un sol multicolore.
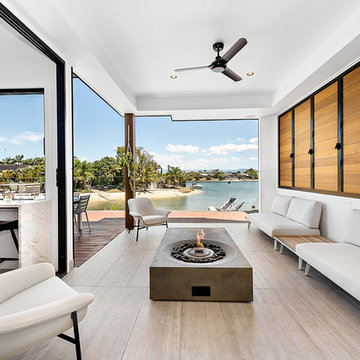
Cemento Grigio Cassero 600x1200 porcelain floor tile.
Réalisation d'une véranda design avec un sol en carrelage de porcelaine, un sol gris, un manteau de cheminée en béton et un plafond standard.
Réalisation d'une véranda design avec un sol en carrelage de porcelaine, un sol gris, un manteau de cheminée en béton et un plafond standard.
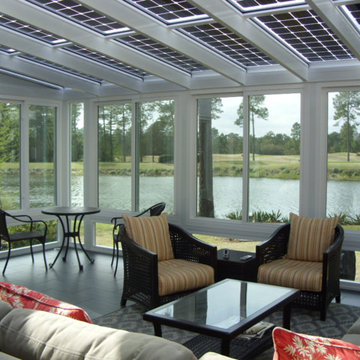
Cette image montre une véranda design de taille moyenne avec un sol en carrelage de porcelaine, aucune cheminée, un plafond en verre et un sol gris.
Idées déco de vérandas contemporaines avec un sol en carrelage de porcelaine
1
