Idées déco de vérandas contemporaines avec un sol en marbre
Trier par :
Budget
Trier par:Populaires du jour
1 - 20 sur 91 photos
1 sur 3
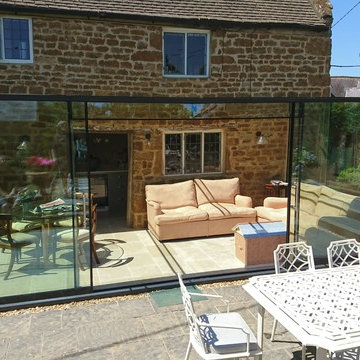
Creating a light cool area within the garden that can be used all year round.
Natural stone walls to the house are not interrupted by this architecturally designed by glasspace.
This is a perfect example of bring the outside in and blurring the lines between old and new
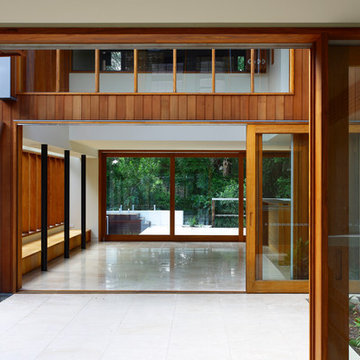
Richard Kirk Architect was one of several architects invited in 2005 to participate in the Elysium development which is an ambitious 189 lot boutique housing sub-division on a site to the west of the centre of Noosa on the Sunshine Coast. Elysium initially adopted architecture as the key driver for the amenity and quality of the environment for the entire development
Our approach was to consider the 6 houses as a family which shared the same materiality, construction and spatial organisation. The purpose of treating the houses as siblings was a deliberate attempt to control the built quality through shared details that would assist in the construction phase which did not involve the architects with the usual level of control and involvement.
Lot 176 is the first of the series and is in effect a prototype using the same materials, construction, and spatial ideas as a shared palette.
The residence on Lot 176 is located on a ridge along the west of the Elysium development with views to the rear into extant landscape and a golf course beyond. The residence occupies the majority of the allowable building envelope and then provides a carved out two story volume in the centre to allow light and ventilation to all interior spaces.
The carved interior volume provides an internal focus visually and functionally. The inside and outside are united by seamless transitions and the consistent use of a restrained palette of materials. Materials are generally timbers left to weather naturally, zinc, and self-finished oxide renders which will improve their appearance with time, allowing the houses to merge with the landscape with an overall desire for applied finishes to be kept to a minimum.
The organisational strategy was delivered by the topography which allowed the garaging of cars to occur below grade with the living spaces on the ground and sleeping spaces placed above. The removal of the garage spaces from the main living level allowed the main living spaces to link visually and physical along the long axis of the rectangular site and allowed the living spaces to be treated as a field of connected spaces and rooms whilst the bedrooms on the next level are conceived as nests floating above.
The building is largely opened on the short access to allow views out of site with the living level utilising sliding screens to opening the interior completely to the exterior. The long axis walls are largely solid and openings are finely screened with vertical timber to blend with the vertical cedar cladding to give the sense of taught solid volume folding over the long sides. On the short axis to the bedroom level the openings are finely screened with horizontal timber members which from within allow exterior views whilst presenting a solid volume albeit with a subtle change in texture. The careful screening allows the opening of the building without compromising security or privacy from the adjacent dwellings.
Photographer: Scott Burrows
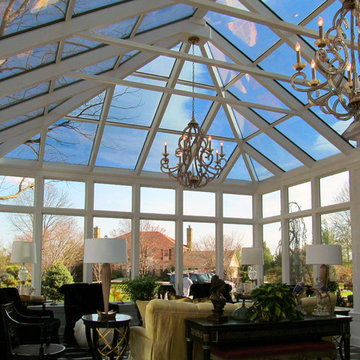
Inspiration pour une très grande véranda design avec un sol en marbre, aucune cheminée et un plafond en verre.
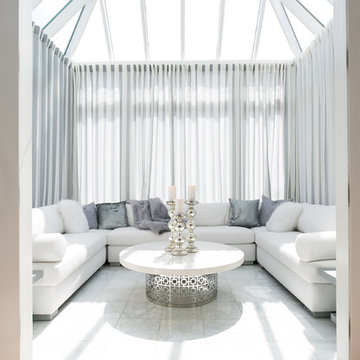
Inspiration pour une grande véranda design avec un sol en marbre, aucune cheminée, un puits de lumière et un sol blanc.
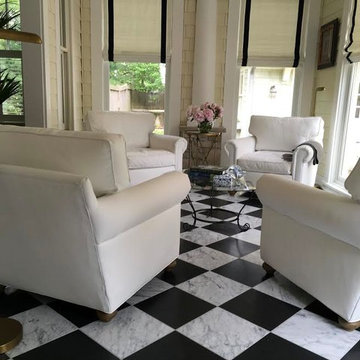
Inspiration pour une véranda design de taille moyenne avec un sol en marbre, aucune cheminée, un plafond standard et un sol multicolore.
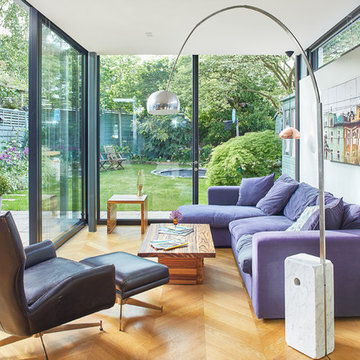
Inspiration pour une véranda design avec un sol en marbre, aucune cheminée, un plafond standard et un sol marron.
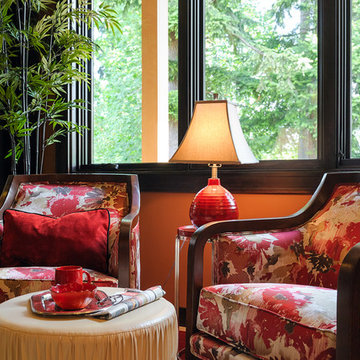
Sun, reading area by kitchen. Design by Tammy Lefever, Interior Motives Accents and Designs Inc.
Exemple d'une véranda tendance de taille moyenne avec un sol en marbre.
Exemple d'une véranda tendance de taille moyenne avec un sol en marbre.
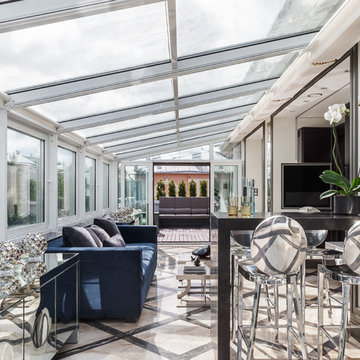
Авторы проекта: Ведран Бркич, Лидия Бркич, Анна Гармаш.
Фотограф: Сергей Красюк
Idées déco pour une grande véranda contemporaine avec un plafond en verre, un sol beige et un sol en marbre.
Idées déco pour une grande véranda contemporaine avec un plafond en verre, un sol beige et un sol en marbre.
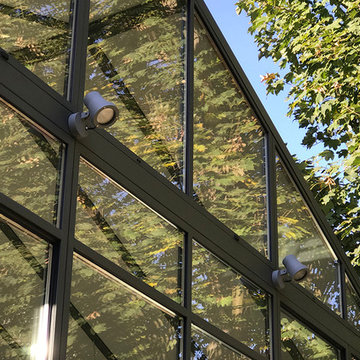
Renovation et agrandissement de la cuisine.
Les éclairages d'extérieur de la maison ont aussi été étudiés et installés.
Idée de décoration pour une grande véranda design avec un sol en marbre, aucune cheminée, un plafond en verre et un sol gris.
Idée de décoration pour une grande véranda design avec un sol en marbre, aucune cheminée, un plafond en verre et un sol gris.
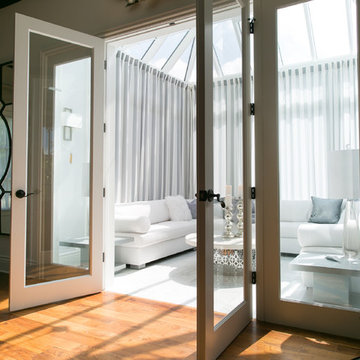
Aménagement d'une véranda contemporaine de taille moyenne avec un sol en marbre, aucune cheminée, un puits de lumière et un sol blanc.
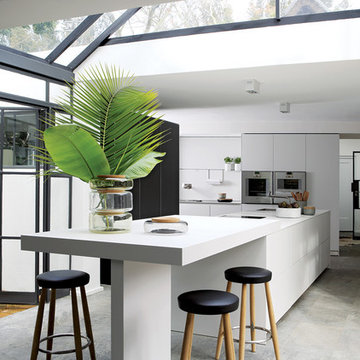
Designer Ramón Casadó
Photographer Elsa Young
Idées déco pour une grande véranda contemporaine avec un sol en marbre, un sol gris et un plafond en verre.
Idées déco pour une grande véranda contemporaine avec un sol en marbre, un sol gris et un plafond en verre.
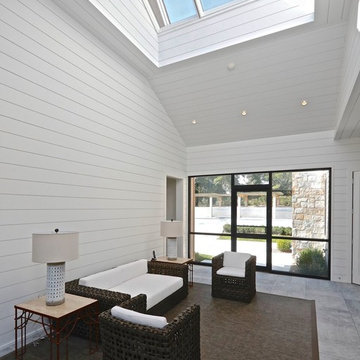
The bright sunroom gets a pop of color from the Deep Blue® tiled floor.
Exemple d'une grande véranda tendance avec un sol en marbre, un puits de lumière et un sol bleu.
Exemple d'une grande véranda tendance avec un sol en marbre, un puits de lumière et un sol bleu.
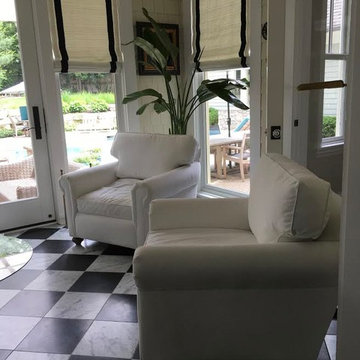
Aménagement d'une véranda contemporaine de taille moyenne avec un sol en marbre, aucune cheminée, un plafond standard et un sol multicolore.
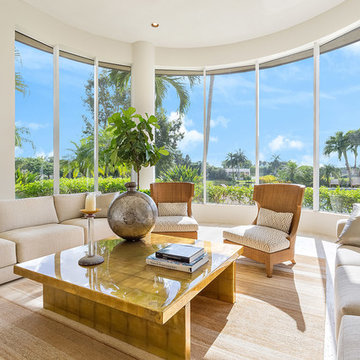
Will Wright
Aménagement d'une grande véranda contemporaine avec un sol en marbre et un plafond standard.
Aménagement d'une grande véranda contemporaine avec un sol en marbre et un plafond standard.
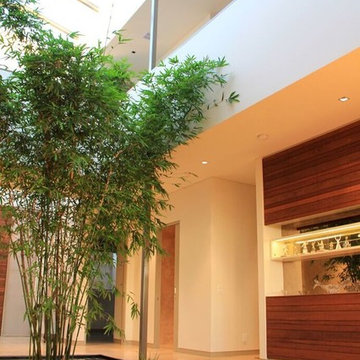
Photography: Matthew Mallet
Inspiration pour une véranda design avec un sol en marbre, un puits de lumière et un sol beige.
Inspiration pour une véranda design avec un sol en marbre, un puits de lumière et un sol beige.
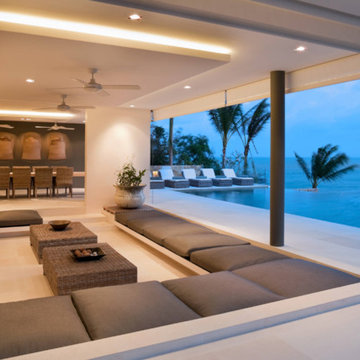
This isn't your typical remodel in Malibu, CA. This redesign began with creating an open living space with a contemporary modular couch which creates a great view of the ocean from wherever you sit. Next, travertine limestone flooring covers every square inch with a clean, pristine presence. This Malibu oceanfront oasis renovation wouldn't be complete without end to end hardscaping and a poolside lounge area all planned and designed by the professional crew at A-List Builders.
Take a look at our entire portfolio here: http://bit.ly/2nJOGe5
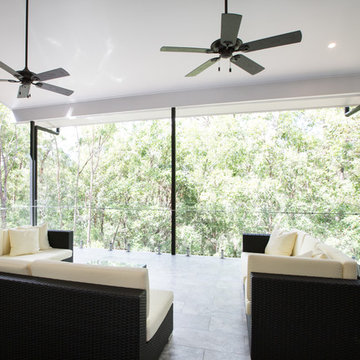
Aménagement d'une véranda contemporaine avec un sol en marbre et un plafond standard.
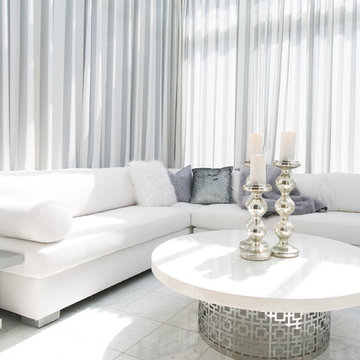
Exemple d'une grande véranda tendance avec un sol en marbre, aucune cheminée, un puits de lumière et un sol blanc.
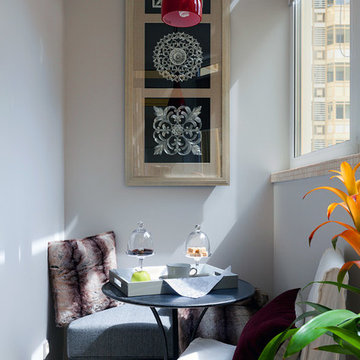
Екатерина Григорьева, Елена Зиновьева
Cette photo montre une petite véranda tendance avec un sol en marbre et un plafond standard.
Cette photo montre une petite véranda tendance avec un sol en marbre et un plafond standard.
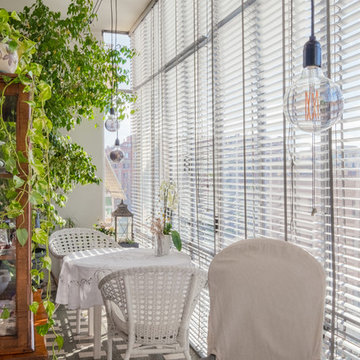
Emiliano Vincenti ph
Réalisation d'une petite véranda design avec un sol en marbre, un plafond standard et un sol gris.
Réalisation d'une petite véranda design avec un sol en marbre, un plafond standard et un sol gris.
Idées déco de vérandas contemporaines avec un sol en marbre
1