Idées déco de vérandas craftsman avec un manteau de cheminée en bois
Trier par :
Budget
Trier par:Populaires du jour
1 - 8 sur 8 photos
1 sur 3
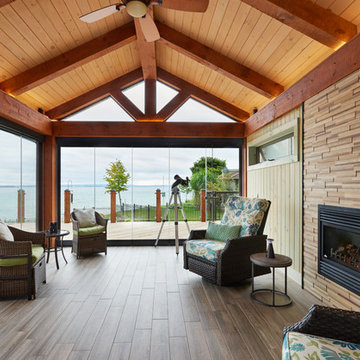
This sunroom is 14'x20' with an expansive view of the water. The Lumon balcony glazing operates to open the 2 walls to the wrap around deck outside. The floors are a wood look porcelain tile, complete with hydronic in-floor heat. The walls are finished with a tongue and groove pine stained is a custom colour made by the owner. The fireplace surround is a mosaic wood panel called "Friendly Wall". Roof construction consists of steel beams capped in pine, and 6"x8" pine timber rafters with a pine decking laid across rafters.
Esther Van Geest, ETR Photography
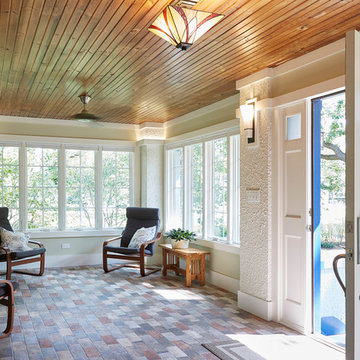
Steve Hamada
Aménagement d'une très grande véranda craftsman avec tomettes au sol, un manteau de cheminée en bois, un plafond standard et un sol multicolore.
Aménagement d'une très grande véranda craftsman avec tomettes au sol, un manteau de cheminée en bois, un plafond standard et un sol multicolore.
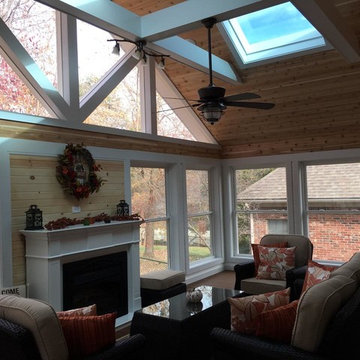
sun room
Aménagement d'une véranda craftsman de taille moyenne avec un sol en bois brun, une cheminée standard, un manteau de cheminée en bois, un puits de lumière et un sol marron.
Aménagement d'une véranda craftsman de taille moyenne avec un sol en bois brun, une cheminée standard, un manteau de cheminée en bois, un puits de lumière et un sol marron.
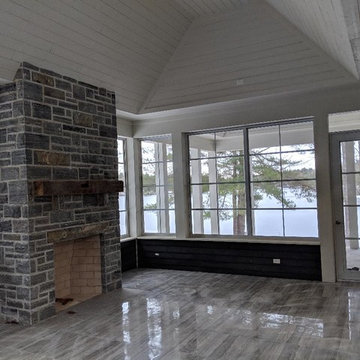
Idées déco pour une véranda craftsman avec une cheminée double-face, un manteau de cheminée en bois et un plafond standard.
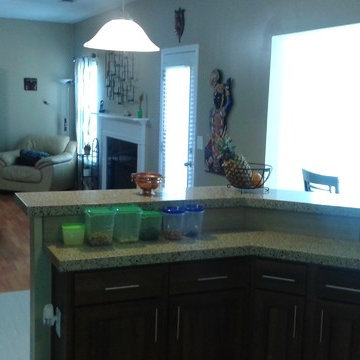
We began by digging the footings for the deck and sunroom; however, we immediately ran into a problem. The back of the lot was built on fill dirt, which meant the structure would need extra support. Fortunately for the customer, with over 20 years of experience in the industry and having dealt with this type of problem before, we were able to contact our structural engineer who devised a plan to take care of the issue. Therefore, what would have been a large problem turned into a simple time delay with some additional cost requirements.
To fix the situation, we would up having to dig 12-foot-deep footings with an excavator before adding some additional helical piers for the deck posts and sunroom foundation (FYI – typical footing depth is two feet). Since the customer understood that this was an unexpected situation, we created a change order to cover the extra cost. Still, it’s important to note that the very nature of construction means that hidden situations may occur, so it’s always wise for customers to have contingency plans in place before work on the home begins.
In the end, we finished on time and within the homeowners budget, and they were thrilled with the quality of our work.
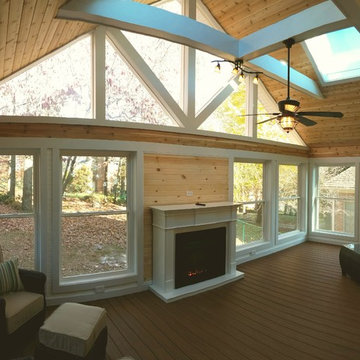
Idée de décoration pour une véranda craftsman de taille moyenne avec un sol en bois brun, une cheminée standard, un manteau de cheminée en bois, un puits de lumière et un sol marron.
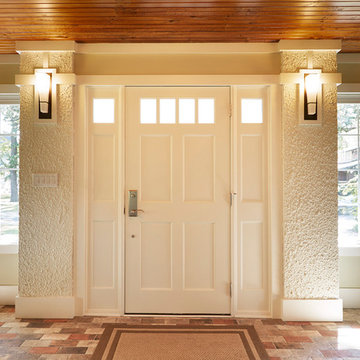
Steve Hamada
Aménagement d'une très grande véranda craftsman avec tomettes au sol, un manteau de cheminée en bois, un plafond standard et un sol multicolore.
Aménagement d'une très grande véranda craftsman avec tomettes au sol, un manteau de cheminée en bois, un plafond standard et un sol multicolore.
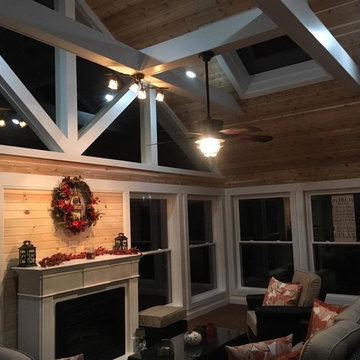
sun room
Réalisation d'une véranda craftsman de taille moyenne avec un sol en bois brun, une cheminée standard, un manteau de cheminée en bois, un puits de lumière et un sol marron.
Réalisation d'une véranda craftsman de taille moyenne avec un sol en bois brun, une cheminée standard, un manteau de cheminée en bois, un puits de lumière et un sol marron.
Idées déco de vérandas craftsman avec un manteau de cheminée en bois
1