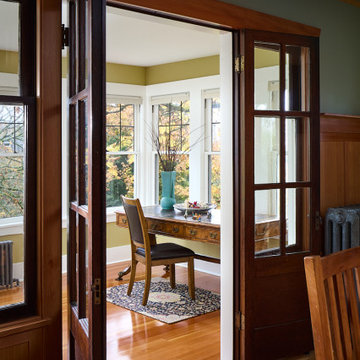Idées déco de vérandas craftsman avec un sol marron
Trier par :
Budget
Trier par:Populaires du jour
1 - 20 sur 144 photos
1 sur 3
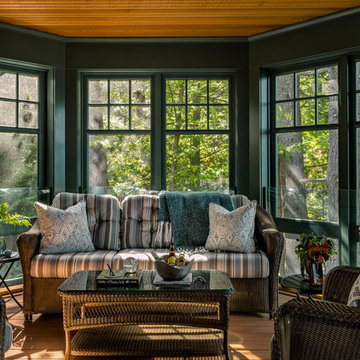
Rob Karosis Photography
Cette image montre une véranda craftsman avec un sol en bois brun, un plafond standard et un sol marron.
Cette image montre une véranda craftsman avec un sol en bois brun, un plafond standard et un sol marron.
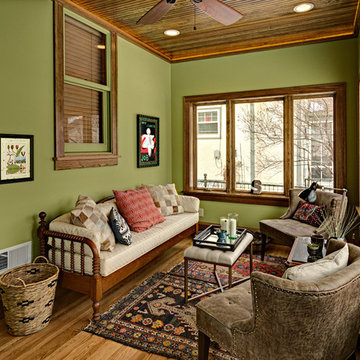
Ehlen Creative Communications, LLC
Exemple d'une véranda craftsman de taille moyenne avec un sol en bois brun, aucune cheminée, un plafond standard et un sol marron.
Exemple d'une véranda craftsman de taille moyenne avec un sol en bois brun, aucune cheminée, un plafond standard et un sol marron.
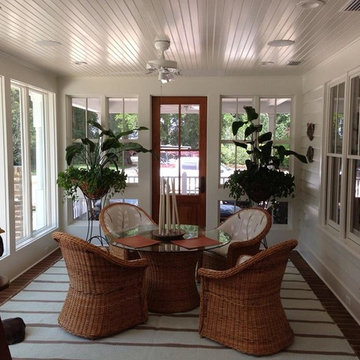
Réalisation d'une grande véranda craftsman avec parquet foncé, aucune cheminée, un plafond standard et un sol marron.
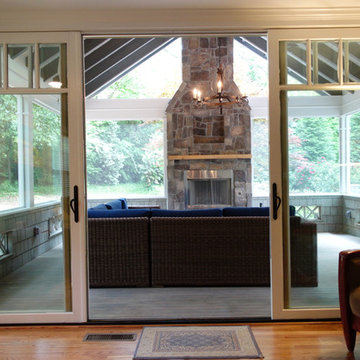
Paul SIbley, Sparrow Photography
Cette image montre une véranda craftsman de taille moyenne avec parquet foncé, une cheminée standard, un manteau de cheminée en pierre, un plafond standard et un sol marron.
Cette image montre une véranda craftsman de taille moyenne avec parquet foncé, une cheminée standard, un manteau de cheminée en pierre, un plafond standard et un sol marron.

Dane Gregory Meyer Photography
Idée de décoration pour une grande véranda craftsman avec un sol en bois brun, une cheminée standard, un manteau de cheminée en pierre, un puits de lumière et un sol marron.
Idée de décoration pour une grande véranda craftsman avec un sol en bois brun, une cheminée standard, un manteau de cheminée en pierre, un puits de lumière et un sol marron.
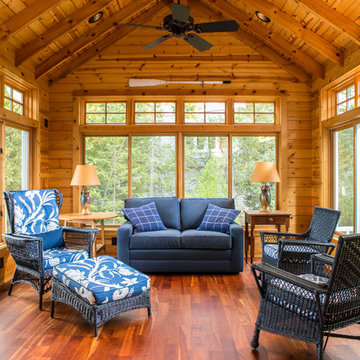
Réalisation d'une véranda craftsman de taille moyenne avec un sol en bois brun, aucune cheminée, un plafond standard et un sol marron.
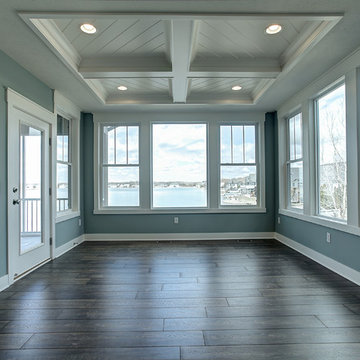
Exemple d'une petite véranda craftsman avec un sol en bois brun, aucune cheminée, un plafond standard et un sol marron.
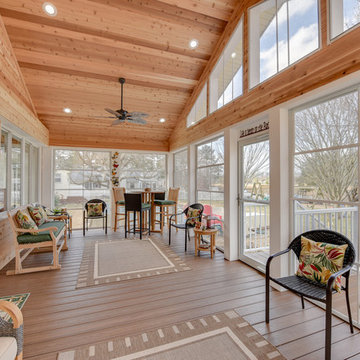
Aménagement d'une véranda craftsman de taille moyenne avec parquet foncé, aucune cheminée, un plafond standard et un sol marron.
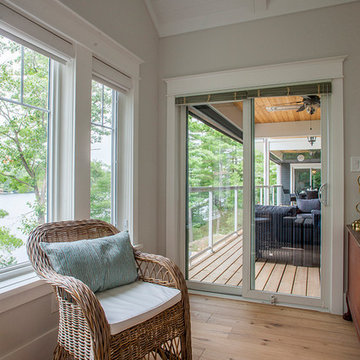
A beautiful Georgian Bay summer home overlooking Gloucester Pool. Natural light spills into this open-concept bungalow with walk-out lower level. Featuring tongue-and-groove cathedral wood ceilings, fresh shades of creamy whites and greys, and a golden wood-planked floor throughout the home. The covered deck includes powered retractable screens, recessed ceiling heaters, and a fireplace with natural stone dressing.
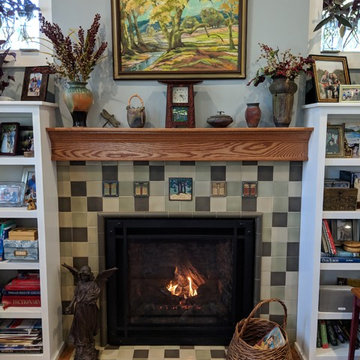
The Arts & Crafts feel of this hearth room make it the coziest room in the house! The earth tones and natural decor complete the Craftsman vibe.
Photo Credit: Meyer Design
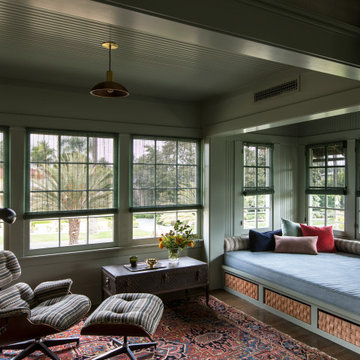
Cette photo montre une petite véranda craftsman avec un sol en bois brun, aucune cheminée, un plafond standard et un sol marron.
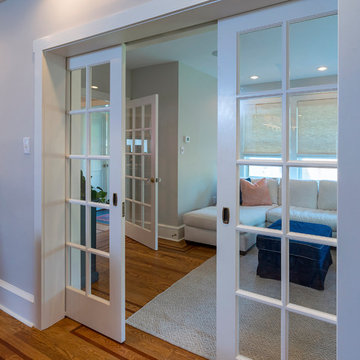
This bright and inviting sitting room is an addition on to the home. Large windows and the French door pocket doors give the room an open and airy feel. The home’s red oak floors inlayed with mahogany continue through this space.
What started as an addition project turned into a full house remodel in this Modern Craftsman home in Narberth, PA.. The addition included the creation of a sitting room, family room, mudroom and third floor. As we moved to the rest of the home, we designed and built a custom staircase to connect the family room to the existing kitchen. We laid red oak flooring with a mahogany inlay throughout house. Another central feature of this is home is all the built-in storage. We used or created every nook for seating and storage throughout the house, as you can see in the family room, dining area, staircase landing, bedroom and bathrooms. Custom wainscoting and trim are everywhere you look, and gives a clean, polished look to this warm house.
Rudloff Custom Builders has won Best of Houzz for Customer Service in 2014, 2015 2016, 2017 and 2019. We also were voted Best of Design in 2016, 2017, 2018, 2019 which only 2% of professionals receive. Rudloff Custom Builders has been featured on Houzz in their Kitchen of the Week, What to Know About Using Reclaimed Wood in the Kitchen as well as included in their Bathroom WorkBook article. We are a full service, certified remodeling company that covers all of the Philadelphia suburban area. This business, like most others, developed from a friendship of young entrepreneurs who wanted to make a difference in their clients’ lives, one household at a time. This relationship between partners is much more than a friendship. Edward and Stephen Rudloff are brothers who have renovated and built custom homes together paying close attention to detail. They are carpenters by trade and understand concept and execution. Rudloff Custom Builders will provide services for you with the highest level of professionalism, quality, detail, punctuality and craftsmanship, every step of the way along our journey together.
Specializing in residential construction allows us to connect with our clients early in the design phase to ensure that every detail is captured as you imagined. One stop shopping is essentially what you will receive with Rudloff Custom Builders from design of your project to the construction of your dreams, executed by on-site project managers and skilled craftsmen. Our concept: envision our client’s ideas and make them a reality. Our mission: CREATING LIFETIME RELATIONSHIPS BUILT ON TRUST AND INTEGRITY.
Photo Credit: Linda McManus Images
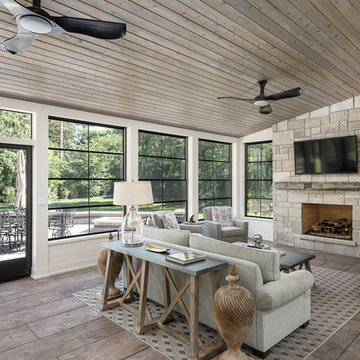
Picture Perfect House
Cette image montre une très grande véranda craftsman avec un sol en carrelage de céramique, une cheminée standard, un manteau de cheminée en pierre, un plafond standard et un sol marron.
Cette image montre une très grande véranda craftsman avec un sol en carrelage de céramique, une cheminée standard, un manteau de cheminée en pierre, un plafond standard et un sol marron.
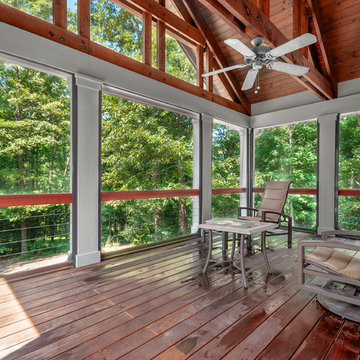
Marilyn Kay
Cette image montre une véranda craftsman de taille moyenne avec un sol en bois brun, un plafond standard et un sol marron.
Cette image montre une véranda craftsman de taille moyenne avec un sol en bois brun, un plafond standard et un sol marron.
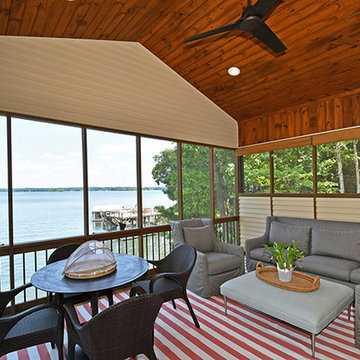
Cette image montre une véranda craftsman de taille moyenne avec un sol en bois brun, un plafond standard et un sol marron.
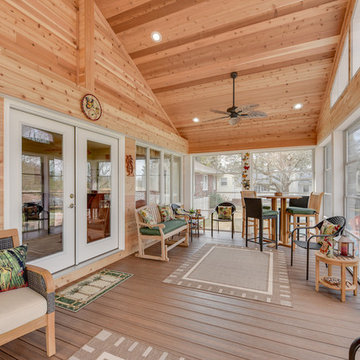
Exemple d'une véranda craftsman de taille moyenne avec parquet foncé, aucune cheminée, un plafond standard et un sol marron.
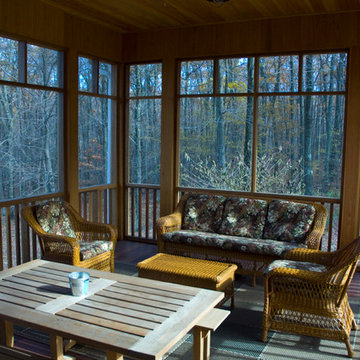
3500 sf new Shingle Style country home. photos Kevin Sprague
Idées déco pour une véranda craftsman de taille moyenne avec parquet foncé, aucune cheminée, un plafond standard et un sol marron.
Idées déco pour une véranda craftsman de taille moyenne avec parquet foncé, aucune cheminée, un plafond standard et un sol marron.
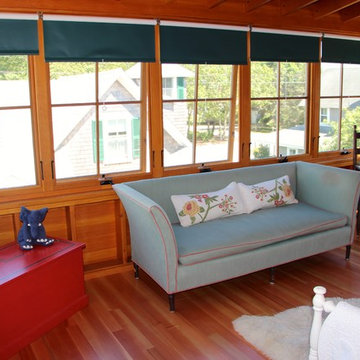
Exemple d'une véranda craftsman de taille moyenne avec un sol en bois brun, aucune cheminée, un plafond standard et un sol marron.
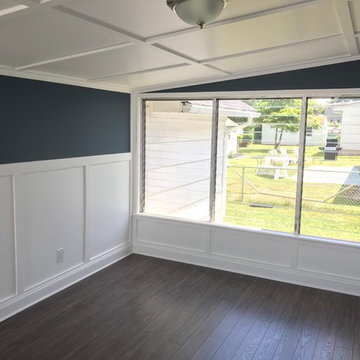
Jalousie windows shining plenty of light into this craftsman style sun room.
Idée de décoration pour une véranda craftsman de taille moyenne avec sol en stratifié, un plafond standard et un sol marron.
Idée de décoration pour une véranda craftsman de taille moyenne avec sol en stratifié, un plafond standard et un sol marron.
Idées déco de vérandas craftsman avec un sol marron
1
