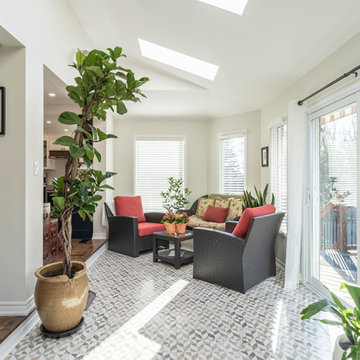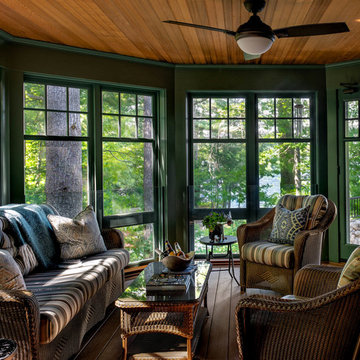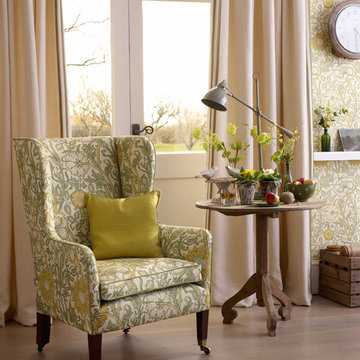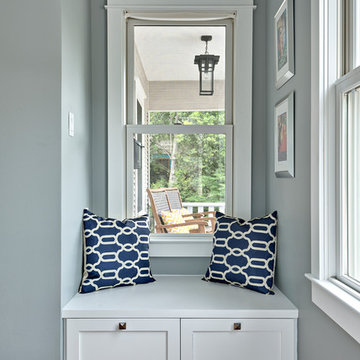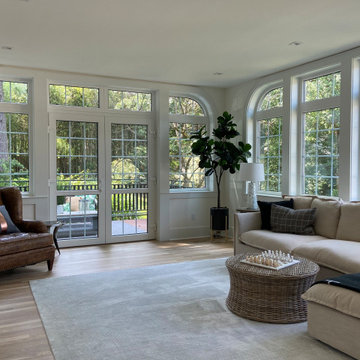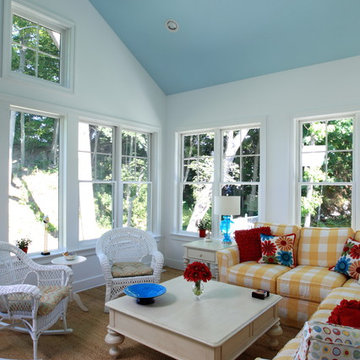Idées déco de vérandas craftsman
Trier par :
Budget
Trier par:Populaires du jour
141 - 160 sur 1 897 photos
1 sur 2

Haris Kenjar Photography and Design
Inspiration pour une petite véranda craftsman avec un sol en ardoise, aucune cheminée, un plafond standard et un sol gris.
Inspiration pour une petite véranda craftsman avec un sol en ardoise, aucune cheminée, un plafond standard et un sol gris.
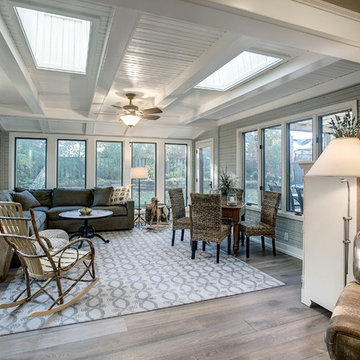
Photos by Kaity
Exemple d'une véranda craftsman de taille moyenne avec parquet foncé et un puits de lumière.
Exemple d'une véranda craftsman de taille moyenne avec parquet foncé et un puits de lumière.
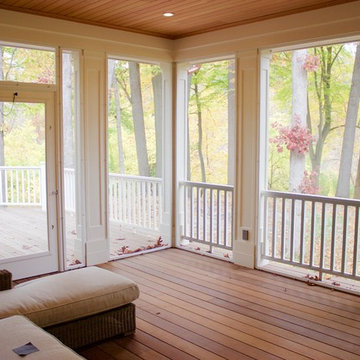
Exemple d'une véranda craftsman de taille moyenne avec un sol en bois brun, aucune cheminée et un plafond standard.
Trouvez le bon professionnel près de chez vous
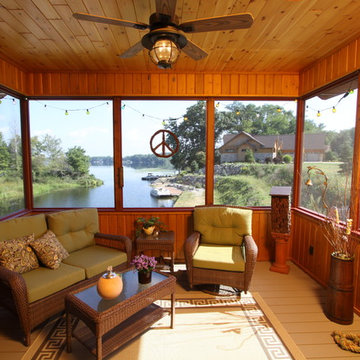
Idées déco pour une véranda craftsman de taille moyenne avec parquet clair et un plafond standard.
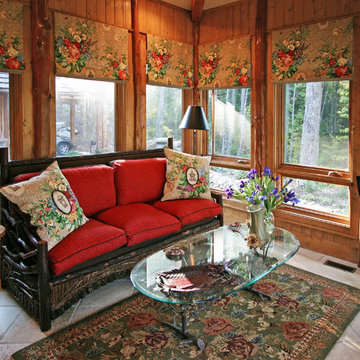
A custom designed timber frame home, with craftsman exterior elements, and interior elements that include barn-style open beams, hardwood floors, and an open living plan. The Meadow Lodge by MossCreek is a beautiful expression of rustic American style for a discriminating client.
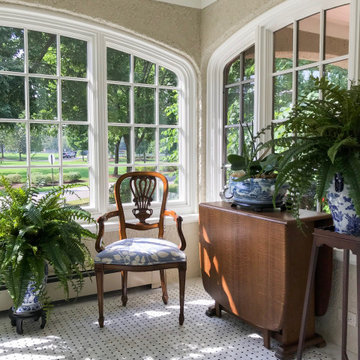
This open-air front porch was infilled with arched windows to create a charming enclosed front porch. As an extension of living space, it provides an immediate connection to the outdoors. It is an oasis away, a place to relax and take in the warm sunshine and views to the garden.
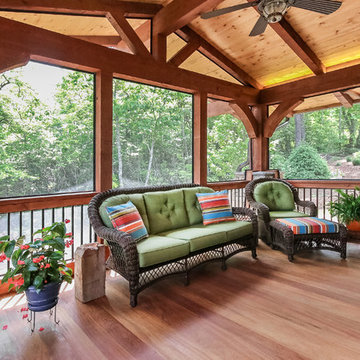
Aménagement d'une véranda craftsman de taille moyenne avec parquet clair, une cheminée standard, un manteau de cheminée en pierre et un plafond standard.
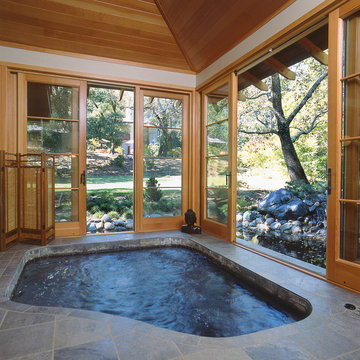
Cette image montre une petite véranda craftsman avec un sol en carrelage de céramique.
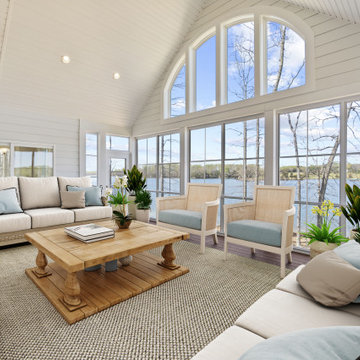
This hillside walkout house plan showcases Craftsman charm in a stunning facade through stone and siding and a triplet of arches over the front porch. Inside this house plan, two levels of well-positioned rooms promote privacy and an open layout. The spacious great room accesses both a rear porch and the dining room, and features a fireplace, built-in shelves and cathedral ceiling. Tray ceilings crown the dining room, master bedroom and master bath for additional interest. Nothing short of elegant, the master suite includes two walk-in closets, as well as dual sinks and a separate shower and tub. The versatile bedroom/study is perfect for overnight guests, as it rests on the other side of the home and includes an adjacent full bath. The lower level of this house plan consists of two bedrooms, each with a private bath, and a family room with wet bar and patio access. Perfect for growing children or live-in relatives, the basement accommodates expansion.
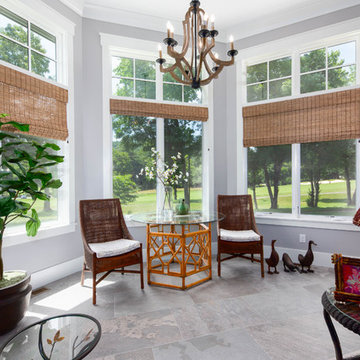
A Golfers Dream comes to reality in this amazing home located directly adjacent to the Golf Course of the magnificent Kenmure Country Club. Life is grand looking out anyone of your back windows to view the Pristine Green flawlessly manicured. Science says beautiful Greenery and Architecture makes us happy and healthy. This homes Rear Elevation is as stunning as the Front with three gorgeous Architectural Radius and fantastic Siding Selections of Pebbledash Stucco and Stone, Hardy Plank and Hardy Cedar Shakes. Exquisite Finishes make this Kitchen every Chefs Dream with a Gas Range, gorgeous Quartzsite Countertops and an elegant Herringbone Tile Backsplash. Intriguing Tray Ceilings, Beautiful Wallpaper and Paint Colors all add an Excellent Point of Interest. The Master Bathroom Suite defines luxury and is a Calming Retreat with a Large Jetted Tub, Walk-In Shower and Double Vanity Sinks. An Expansive Sunroom with 12′ Ceilings is the perfect place to watch TV and play cards with friends. Sip a glass of wine and enjoy Dreamy Sunset Evenings on the large Paver Outdoor Living Space overlooking the Breezy Fairway
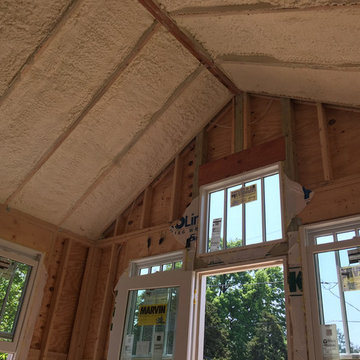
Closed Cell Spray Foam in vaulted ceiling to achieve high R values while opening up the space.
Idée de décoration pour une véranda craftsman.
Idée de décoration pour une véranda craftsman.
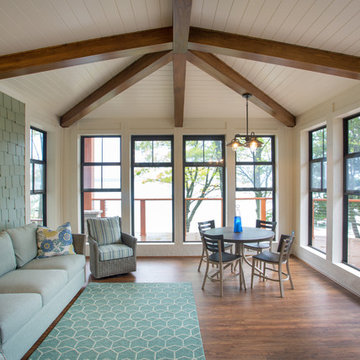
Our clients already had a cottage on Torch Lake that they loved to visit. It was a 1960s ranch that worked just fine for their needs. However, the lower level walkout became entirely unusable due to water issues. After purchasing the lot next door, they hired us to design a new cottage. Our first task was to situate the home in the center of the two parcels to maximize the view of the lake while also accommodating a yard area. Our second task was to take particular care to divert any future water issues. We took necessary precautions with design specifications to water proof properly, establish foundation and landscape drain tiles / stones, set the proper elevation of the home per ground water height and direct the water flow around the home from natural grade / drive. Our final task was to make appealing, comfortable, living spaces with future planning at the forefront. An example of this planning is placing a master suite on both the main level and the upper level. The ultimate goal of this home is for it to one day be at least a 3/4 of the year home and designed to be a multi-generational heirloom.
- Jacqueline Southby Photography
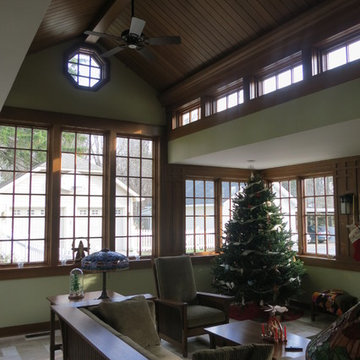
This mid 20th century Colonial Revival is unique to the otherwise typical turn of the century village homes. The space created is also very unique to the home owners. Drawing upon their talents for gardening, their appreciation and attention to detailing, and their self created stained glass inspired this notable rear facing conservatory.
Idées déco de vérandas craftsman
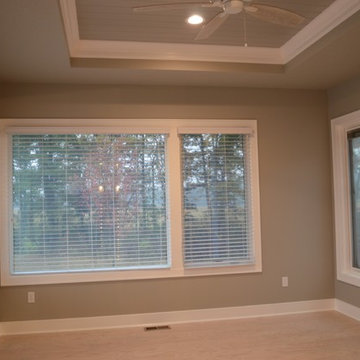
Réalisation d'une véranda craftsman de taille moyenne avec parquet clair et un plafond standard.
8
