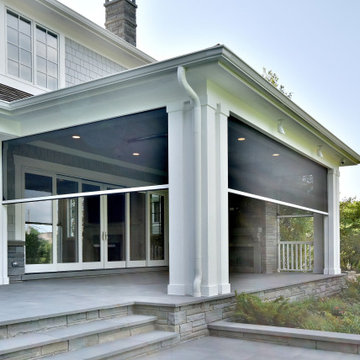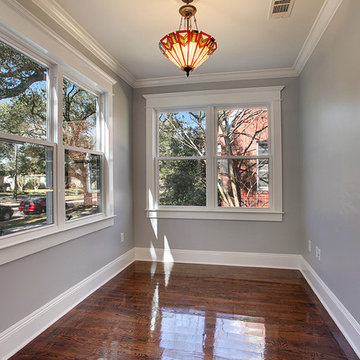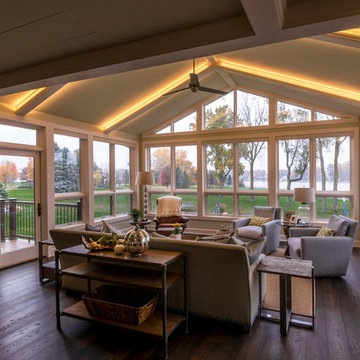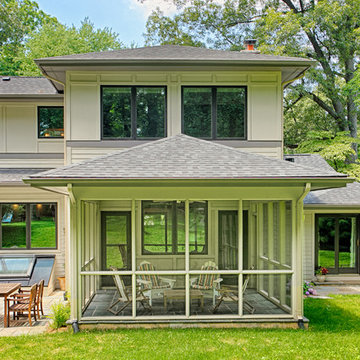Idées déco de vérandas craftsman
Trier par :
Budget
Trier par:Populaires du jour
41 - 60 sur 1 897 photos
1 sur 2
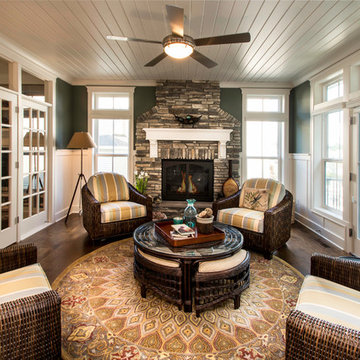
Garrison Groustra
Idée de décoration pour une véranda craftsman de taille moyenne avec un sol en bois brun, un manteau de cheminée en pierre, un plafond standard et une cheminée standard.
Idée de décoration pour une véranda craftsman de taille moyenne avec un sol en bois brun, un manteau de cheminée en pierre, un plafond standard et une cheminée standard.
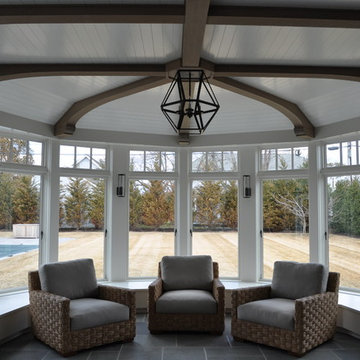
Fine Creations Works in Wood LLC,
Exemple d'une véranda craftsman de taille moyenne avec un sol en carrelage de porcelaine, un plafond standard et un sol gris.
Exemple d'une véranda craftsman de taille moyenne avec un sol en carrelage de porcelaine, un plafond standard et un sol gris.
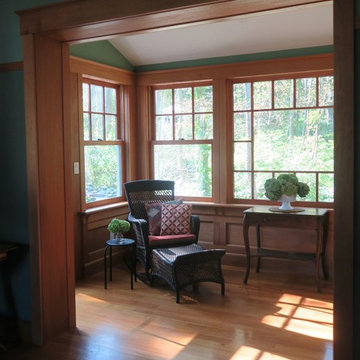
The new Forest Room opens up the wall between the outside and the existing rooms, welcoming prime real estate into the rest of the house.
Aménagement d'une petite véranda craftsman avec un sol en bois brun.
Aménagement d'une petite véranda craftsman avec un sol en bois brun.
Trouvez le bon professionnel près de chez vous
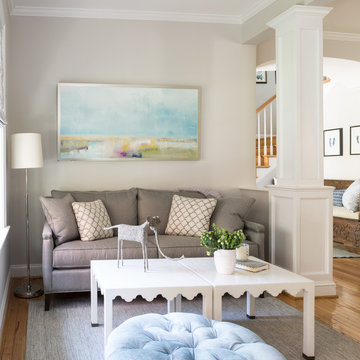
Angie Sekinger photography
Lily mae design
Lisa Puchalla
Exemple d'une véranda craftsman de taille moyenne avec parquet clair et aucune cheminée.
Exemple d'une véranda craftsman de taille moyenne avec parquet clair et aucune cheminée.
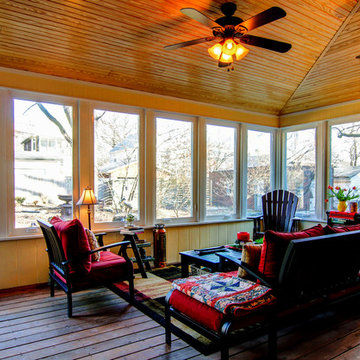
AspireMedia360
Idée de décoration pour une véranda craftsman de taille moyenne avec parquet foncé.
Idée de décoration pour une véranda craftsman de taille moyenne avec parquet foncé.

All season sunroom with glazed openings on four sides of the room flooding the interior with natural light. Sliding doors provide access onto large stone patio leading out into the rear garden. Space is well insulated and heated with a beautiful ceiling fan to move the air.
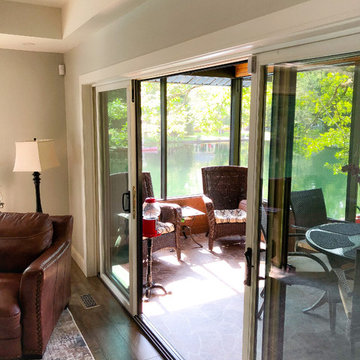
This cozy cottage was in much need of some TLC. The owners were looking to add an additional Master Suite and Ensuite to call their own in terms of a second storey addition. Renovating the entire space allowed for the couple to make this their dream space on a quiet river a reality.
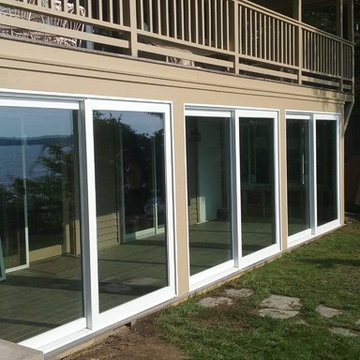
Bob
Idée de décoration pour une véranda craftsman de taille moyenne avec un plafond standard et un sol gris.
Idée de décoration pour une véranda craftsman de taille moyenne avec un plafond standard et un sol gris.
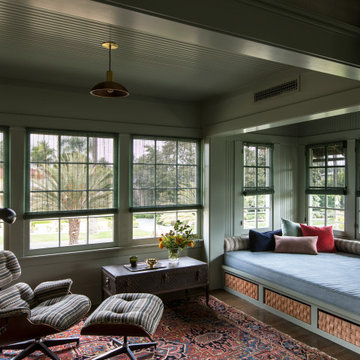
Cette photo montre une petite véranda craftsman avec un sol en bois brun, aucune cheminée, un plafond standard et un sol marron.
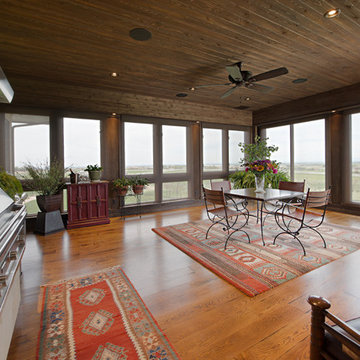
A Brilliant Photo - Agneiszka Wormus
Idée de décoration pour une très grande véranda craftsman.
Idée de décoration pour une très grande véranda craftsman.

Great things can happen in small spaces! The Grieef residence is a very cozy 17'x18' outdoor three-season room with wood burning stone veneer fire-place, vaulted wood ceiling, built-in stone veneer benches and screened in porch.
Includes a sun patio fire-pit area.
Project Estimate: $75,000
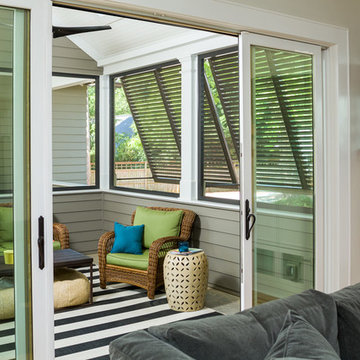
Firewater Photography
Idées déco pour une véranda craftsman de taille moyenne avec aucune cheminée et un plafond standard.
Idées déco pour une véranda craftsman de taille moyenne avec aucune cheminée et un plafond standard.
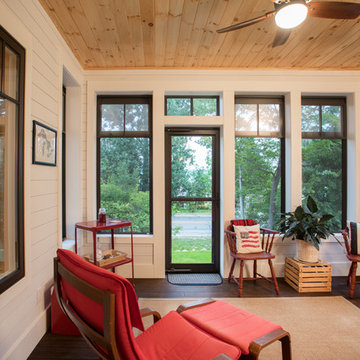
As written in Northern Home & Cottage by Elizabeth Edwards
For years, Jeff and Ellen Miller spent their vacations sailing in Northern Michigan—so they had plenty of time to check out which small harbor town they might like to retire to someday. When that time arrived several years ago, they looked at properties up and down the coast and along inland lakes. When they discovered a sweet piece on the outskirts of Boyne City that included waterfront and a buildable lot, with a garage on it, across the street, they knew they’d found home. The couple figured they could find plans for their dream lake cottage online. After all, they weren’t looking to build anything grandiose. Just a small-to-medium sized contemporary Craftsman. But after an unfruitful online search they gave up, frustrated. Every plan they found had the back of the house facing the water—they needed a blueprint for a home that fronted on the water. The Millers first met the woman, Stephanie Baldwin, Owner & President of Edgewater Design Group, who solved that issue and a number of others on the 2015
Northern Home & Cottage Petoskey Area Home Tour. Baldwin’s home that year was a smart, 2000-square cottage on Crooked Lake with simple lines and a Craftsman sensibility. That home proved to the couple that Edgewater Design Group is as proficient at small homes as the larger ones they are often known for. Edgewater Design Group did indeed come up with the perfect plan for the Millers. At 2400 square feet, the simple Craftsman with its 3 bedrooms, vaulted ceiling in the great room and upstairs deck is everything the Millers wanted—including the fact that construction stayed within their budget. An extra courtesy of working with the talented design team is a screened in porch facing the lake (“She told us, of course you have to have a screened in porch,” Ellen says. “And we love it!’) Edgewater’s other touches are more subtle. The Millers wanted to keep the garage, but the home needed to be sited on a small knoll some feet away in order to capture the views of Lake Charlevoix across the street. The solution is a covered walkway and steps that are so artful they enhance the home. Another favor Baldwin did for them was to connect them with Legacy Construction, a firm known for its craftsmanship and attention to detail. The Miller home, outfitted with touches including custom molding, cherry cabinetry, a stunning custom range hood, built in shelving and custom vanities. A warm hickory floor and lovely earth-toned Craftsman-style color palette pull it all together, while a fireplace mantel hewn from a tree taken on the property rounds out this gracious lake cottage.
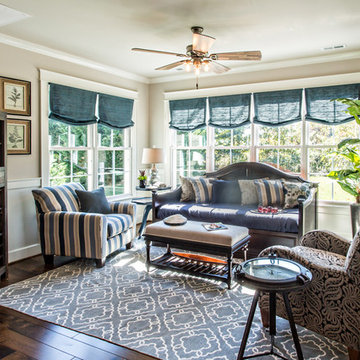
Images in Light
Exemple d'une véranda craftsman de taille moyenne avec parquet foncé et un plafond standard.
Exemple d'une véranda craftsman de taille moyenne avec parquet foncé et un plafond standard.
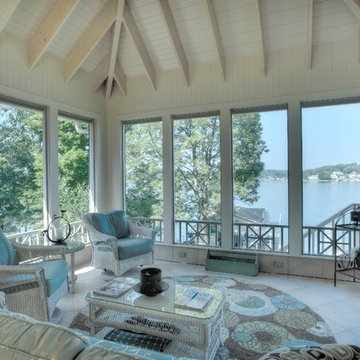
This pristine Shrock Premier Lake home is certainly a destination for family gatherings. Its light-filled open concept, with cozy seating areas is sure to bring everyone together. The exterior of this home highlights the beautiful detail work of the Shrock Amish Craftsman. Its deck and walk out patio both feature gorgeous lake views. Shrock Premier also remodeled this home’s boat house for casual lake-side parties. Tucked discreetly in the basement through a hidden door, is an incredible rustic wine cellar. And there is even a movie room above the garage! This home is unquestionably a sought after place for friends and family. Contact Shrock Premier Custom Construction for your dream get-away home. www.shrockpremier.com
Idées déco de vérandas craftsman
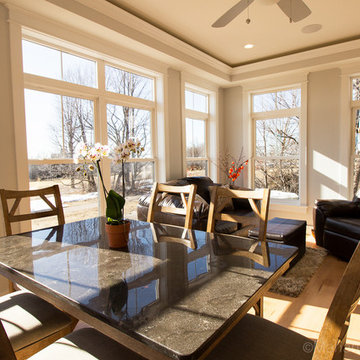
Mariah Baumgartle
Réalisation d'une véranda craftsman avec un sol en bois brun.
Réalisation d'une véranda craftsman avec un sol en bois brun.
3
