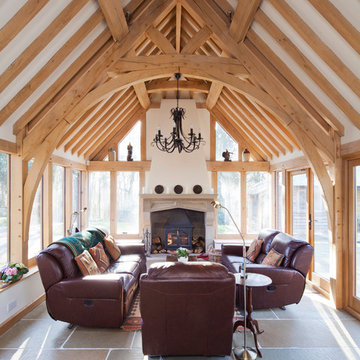Idées déco de vérandas de couleur bois avec un sol gris
Trier par :
Budget
Trier par:Populaires du jour
1 - 18 sur 18 photos
1 sur 3

The Sunroom is open to the Living / Family room, and has windows looking to both the Breakfast nook / Kitchen as well as to the yard on 2 sides. There is also access to the back deck through this room. The large windows, ceiling fan and tile floor makes you feel like you're outside while still able to enjoy the comforts of indoor spaces. The built-in banquette provides not only additional storage, but ample seating in the room without the clutter of chairs. The mutli-purpose room is currently used for the homeowner's many stained glass projects.
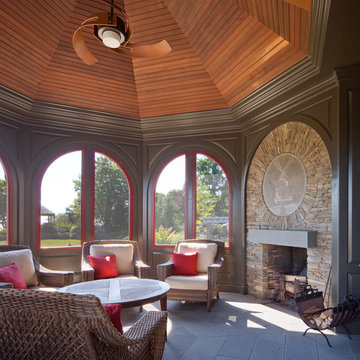
Idée de décoration pour une véranda tradition de taille moyenne avec une cheminée d'angle, un manteau de cheminée en pierre, un plafond standard et un sol gris.

Sunroom is attached to back of garage, and includes a real masonry Rumford fireplace. French doors on three sides open to bluestone terraces and gardens. Plank door leads to garage. Ceiling and board and batten walls were whitewashed to contrast with stucco. Floor and terraces are bluestone. David Whelan photo
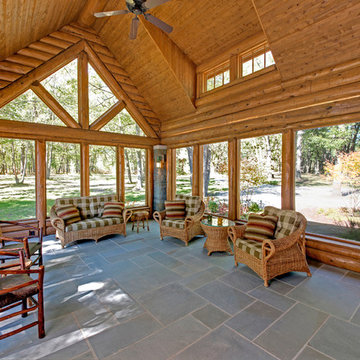
Réalisation d'une grande véranda chalet avec un sol en ardoise, aucune cheminée, un sol gris et un plafond standard.
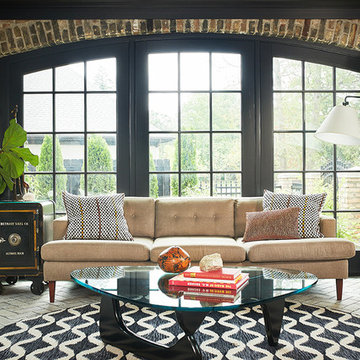
Cette image montre une véranda traditionnelle avec un sol en brique et un sol gris.
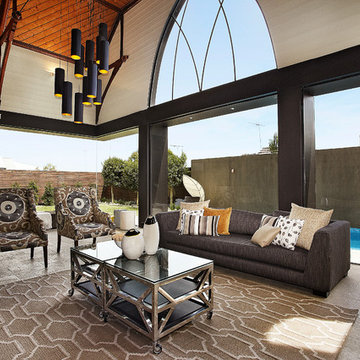
Axiom
Cette image montre une véranda design avec sol en béton ciré, un plafond standard et un sol gris.
Cette image montre une véranda design avec sol en béton ciré, un plafond standard et un sol gris.
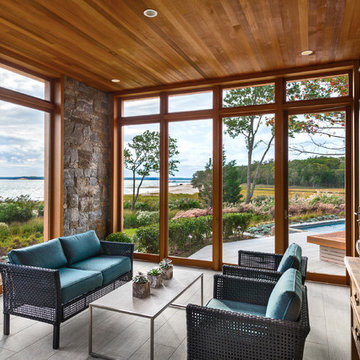
Marc Bryan-Brown
Réalisation d'une véranda design avec aucune cheminée, un plafond standard et un sol gris.
Réalisation d'une véranda design avec aucune cheminée, un plafond standard et un sol gris.
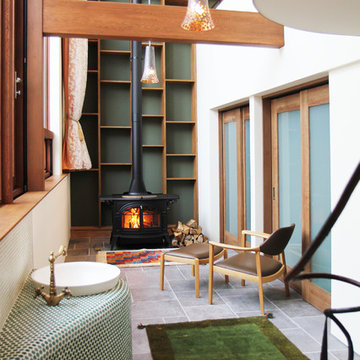
スキップフロアの家
Aménagement d'une véranda moderne avec un plafond standard, un sol gris, un poêle à bois et un manteau de cheminée en carrelage.
Aménagement d'une véranda moderne avec un plafond standard, un sol gris, un poêle à bois et un manteau de cheminée en carrelage.
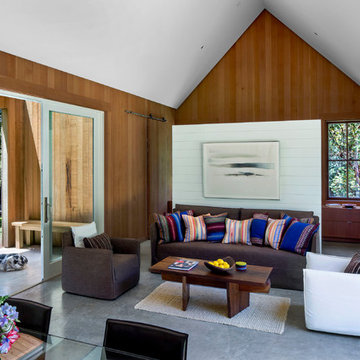
David Wakely
Idées déco pour une véranda campagne avec un plafond standard et un sol gris.
Idées déco pour une véranda campagne avec un plafond standard et un sol gris.
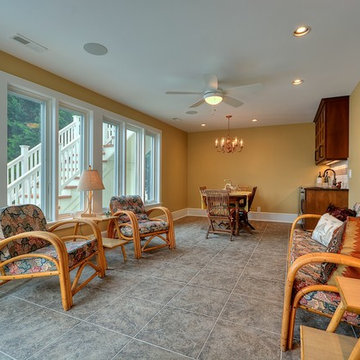
Aménagement d'une véranda asiatique de taille moyenne avec un sol en carrelage de céramique, un plafond standard et un sol gris.
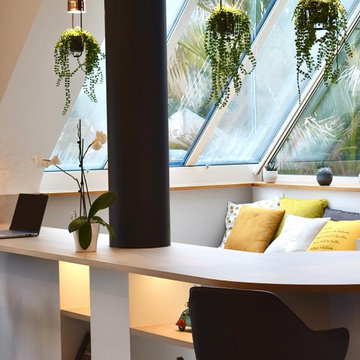
espace délaissé jusqu'à présent .. une jolie banquette sur mesure permet de profiter du soleil et de la belle luminosité.
Un soin particulier a été apporté à l'éclairage : suspensions végétales , bandeaux leds dans les étagères et une lampe de créatrice bretonne ...
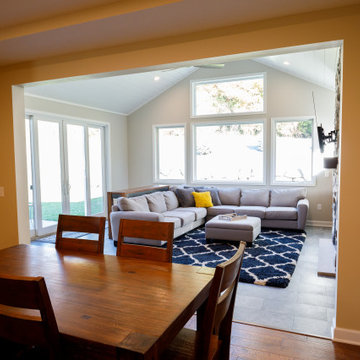
Inspiration pour une grande véranda traditionnelle avec un sol en vinyl, une cheminée standard, un manteau de cheminée en pierre, un plafond standard et un sol gris.
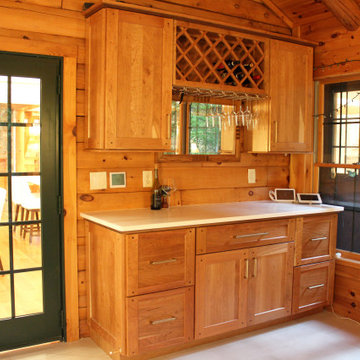
Réalisation d'une petite véranda craftsman avec un sol en carrelage de porcelaine et un sol gris.

The Sunroom is open to the Living / Family room, and has windows looking to both the Breakfast nook / Kitchen as well as to the yard on 2 sides. There is also access to the back deck through this room. The large windows, ceiling fan and tile floor makes you feel like you're outside while still able to enjoy the comforts of indoor spaces. The built-in banquette provides not only additional storage, but ample seating in the room without the clutter of chairs. The mutli-purpose room is currently used for the homeowner's many stained glass projects.
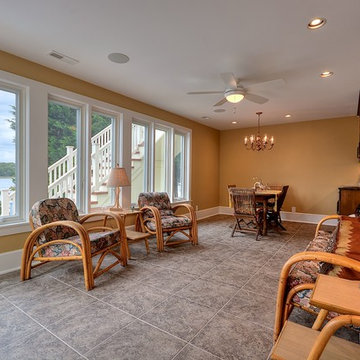
Inspiration pour une véranda asiatique de taille moyenne avec un sol en carrelage de céramique, un plafond standard et un sol gris.
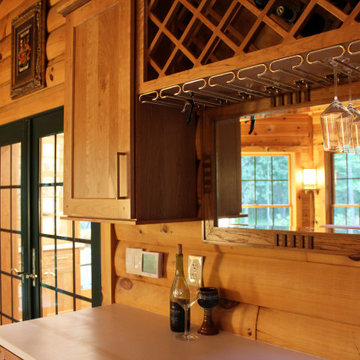
Aménagement d'une petite véranda craftsman avec un sol en carrelage de porcelaine et un sol gris.
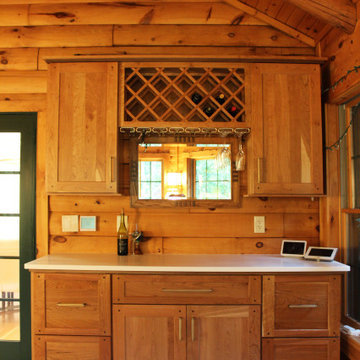
Idées déco pour une petite véranda craftsman avec un sol en carrelage de porcelaine et un sol gris.
Idées déco de vérandas de couleur bois avec un sol gris
1
