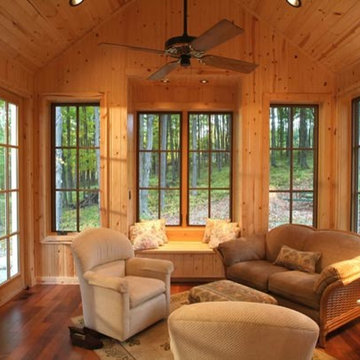Idées déco de vérandas de couleur bois
Trier par :
Budget
Trier par:Populaires du jour
1 - 20 sur 63 photos
1 sur 3

The Sunroom is open to the Living / Family room, and has windows looking to both the Breakfast nook / Kitchen as well as to the yard on 2 sides. There is also access to the back deck through this room. The large windows, ceiling fan and tile floor makes you feel like you're outside while still able to enjoy the comforts of indoor spaces. The built-in banquette provides not only additional storage, but ample seating in the room without the clutter of chairs. The mutli-purpose room is currently used for the homeowner's many stained glass projects.
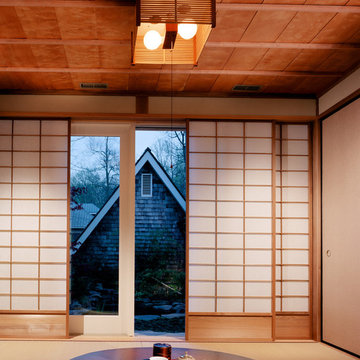
Maxwell MacKenzie
Idée de décoration pour une véranda asiatique de taille moyenne avec moquette, aucune cheminée, un plafond standard et un sol beige.
Idée de décoration pour une véranda asiatique de taille moyenne avec moquette, aucune cheminée, un plafond standard et un sol beige.
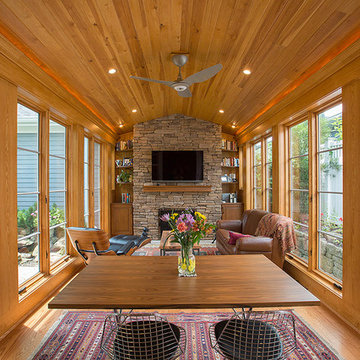
Inspiration pour une grande véranda chalet avec parquet clair, une cheminée standard, un manteau de cheminée en pierre et un sol marron.
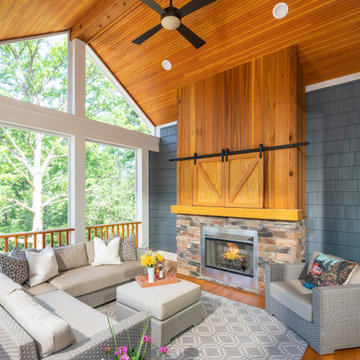
This screened-in porch off the kitchen is the perfect spot to have your morning coffee or watch the big game. A TV is hidden above the fireplace behind the sliding barn doors. This custom home was built by Meadowlark Design+Build in Ann Arbor, Michigan.
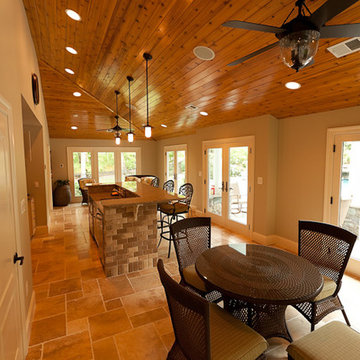
Our client constructed their new home on five wooded acres in Northern Virginia, and they requested our firm to help them design the ultimate backyard retreat complete with custom natural look pool as the main focal point. The pool was designed into an existing hillside, adding natural boulders and multiple waterfalls, raised spa. Next to the spa is a raised natural wood burning fire pit for those cool evenings or just a fun place for the kids to roast marshmallows.
The extensive Techo-bloc Inca paver pool deck, a large custom pool house complete with bar, kitchen/grill area, lounge area with 60" flat screen TV, full audio throughout the pool house & pool area with a full bath to complete the pool area.
For the back of the house, we included a custom composite waterproof deck with lounge area below, recessed lighting, ceiling fans & small outdoor grille area make this space a great place to hangout. For the man of the house, an avid golfer, a large Southwest synthetic putting green (2000 s.f.) with bunker and tee boxes keeps him on top of his game. A kids playhouse, connecting flagstone walks throughout, extensive non-deer appealing landscaping, outdoor lighting, and full irrigation fulfilled all of the client's design parameters.
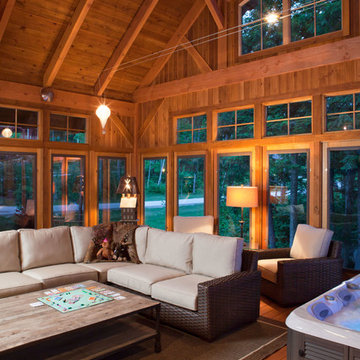
Custom designed by MossCreek, this four-seasons resort home in a New England vacation destination showcases natural stone, square timbers, vertical and horizontal wood siding, cedar shingles, and beautiful hardwood floors.
MossCreek's design staff worked closely with the owners to create spaces that brought the outside in, while at the same time providing for cozy evenings during the ski season. MossCreek also made sure to design lots of nooks and niches to accommodate the homeowners' eclectic collection of sports and skiing memorabilia.
The end result is a custom-designed home that reflects both it's New England surroundings and the owner's style.
MossCreek.net

Sunroom is attached to back of garage, and includes a real masonry Rumford fireplace. French doors on three sides open to bluestone terraces and gardens. Plank door leads to garage. Ceiling and board and batten walls were whitewashed to contrast with stucco. Floor and terraces are bluestone. David Whelan photo
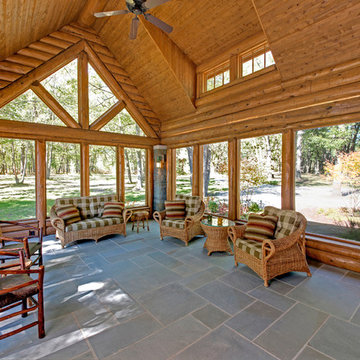
Réalisation d'une grande véranda chalet avec un sol en ardoise, aucune cheminée, un sol gris et un plafond standard.
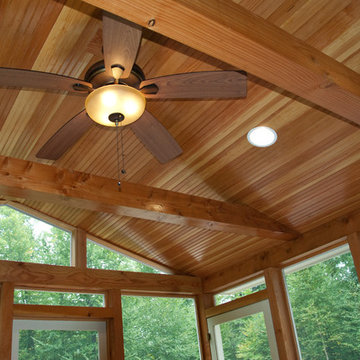
Inspiration pour une véranda traditionnelle de taille moyenne avec un sol en bois brun, aucune cheminée et un plafond standard.
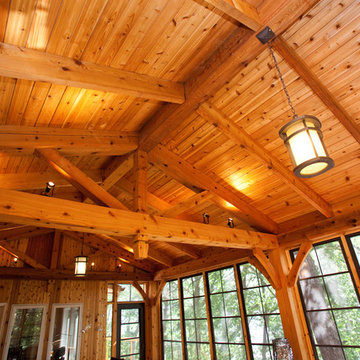
Cette photo montre une grande véranda montagne avec un sol en bois brun, aucune cheminée, un plafond standard et un sol marron.
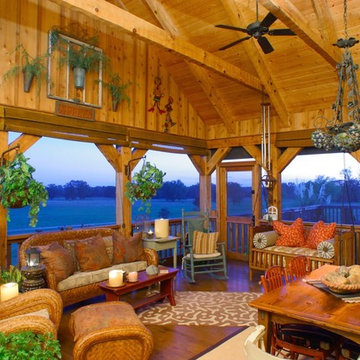
Although they were happy living in Tuscaloosa, Alabama, Bill and Kay Barkley longed to call Prairie Oaks Ranch, their 5,000-acre working cattle ranch, home. Wanting to preserve what was already there, the Barkleys chose a Timberlake-style log home with similar design features such as square logs and dovetail notching.
The Barkleys worked closely with Hearthstone and general contractor Harold Tucker to build their single-level, 4,848-square-foot home crafted of eastern white pine logs. But it is inside where Southern hospitality and log-home grandeur are taken to a new level of sophistication with it’s elaborate and eclectic mix of old and new. River rock fireplaces in the formal and informal living rooms, numerous head mounts and beautifully worn furniture add to the rural charm.
One of the home's most unique features is the front door, which was salvaged from an old Irish castle. Kay discovered it at market in High Point, North Carolina. Weighing in at nearly 1,000 pounds, the door and its casing had to be set with eight-inch long steel bolts.
The home is positioned so that the back screened porch overlooks the valley and one of the property's many lakes. When the sun sets, lighted fountains in the lake turn on, creating the perfect ending to any day. “I wanted our home to have contrast,” shares Kay. “So many log homes reflect a ski lodge or they have a country or a Southwestern theme; I wanted my home to have a mix of everything.” And surprisingly, it all comes together beautifully.
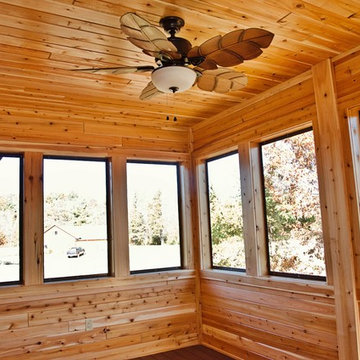
Remember that statement sunroom on the back of the home? The gorgeous interior does not disappoint. Windows galore keep that sunshine and river view coming in from every angle.
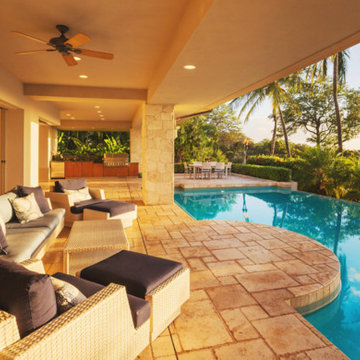
This patio and pool in remodel Long Beach, CA was designed to create an open space and easy access to the pool. Starting with brand new stone tiling, natural colors were introduced to compliment the sun's movement to the west creating beautiful warm tones during sunsets. All new patio furniture facing the pool adds even more comforting elements of relaxation and a real poolside lounge experience. An outdoor dining table and kitchen with stainless steel BBQ, and outdoor fridge provide easy access to a patio cookout anytime.
Take a look at our entire portfolio here: http://bit.ly/2nJOGe5
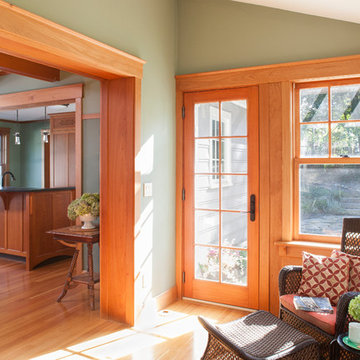
The size of the new forest room was fixed by zoning constraints and the previously existing screen porch. Although just 8’ x 14’, the views from and into this small room transform the character of the adjoining larger rooms.
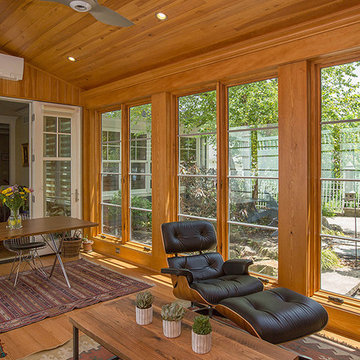
Cette photo montre une grande véranda montagne avec parquet clair, une cheminée standard, un manteau de cheminée en pierre et un sol marron.
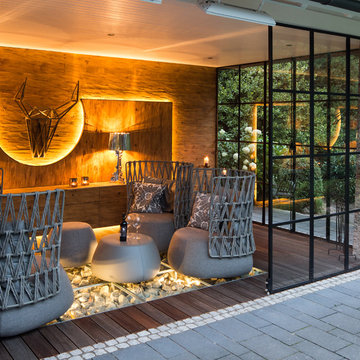
Jan Meier
Aménagement d'une grande véranda contemporaine avec parquet foncé, aucune cheminée et un plafond standard.
Aménagement d'une grande véranda contemporaine avec parquet foncé, aucune cheminée et un plafond standard.
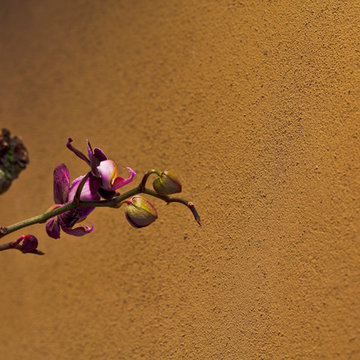
Anstrich mit Lehmfarbe von Claytec
Réalisation d'une véranda méditerranéenne de taille moyenne avec parquet clair, un plafond en verre et un sol beige.
Réalisation d'une véranda méditerranéenne de taille moyenne avec parquet clair, un plafond en verre et un sol beige.
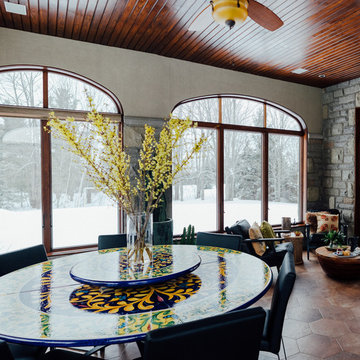
Christian Mackie
Cette photo montre une grande véranda éclectique avec tomettes au sol, un plafond standard, aucune cheminée et un sol marron.
Cette photo montre une grande véranda éclectique avec tomettes au sol, un plafond standard, aucune cheminée et un sol marron.
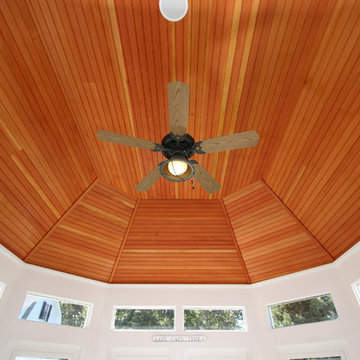
Réalisation d'une véranda tradition de taille moyenne avec parquet foncé, aucune cheminée et un plafond standard.
Idées déco de vérandas de couleur bois
1
