Idées déco de vérandas de taille moyenne avec un sol en bois brun
Trier par :
Budget
Trier par:Populaires du jour
1 - 20 sur 1 495 photos
1 sur 3

This stunning sunroom features a light and airy breakfast nook with built-in banquette seating against a farmhouse-style industrial table for family seating. It is open to the brand new kitchen remodeled for this client.

Long sunroom turned functional family gathering space with new wall of built ins, detailed millwork, ample comfortable seating in Dover, MA.
Aménagement d'une véranda classique de taille moyenne avec un sol en bois brun, aucune cheminée, un plafond standard et un sol marron.
Aménagement d'une véranda classique de taille moyenne avec un sol en bois brun, aucune cheminée, un plafond standard et un sol marron.

Aménagement d'une véranda campagne de taille moyenne avec un sol en bois brun, aucune cheminée, un plafond standard et un sol marron.

Réalisation d'une véranda tradition de taille moyenne avec un sol en bois brun, un poêle à bois, un manteau de cheminée en métal, un plafond standard et un sol marron.

Inspiration pour une véranda traditionnelle de taille moyenne avec un sol en bois brun, aucune cheminée et un plafond standard.
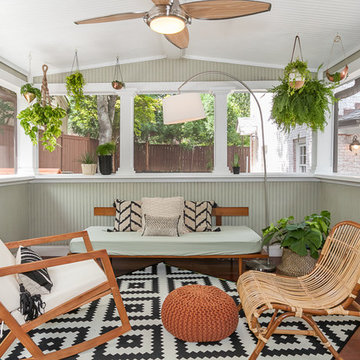
Aménagement d'une véranda rétro de taille moyenne avec un plafond standard, un sol en bois brun et aucune cheminée.
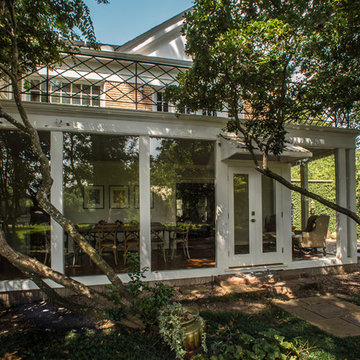
Daniel Karr
Idée de décoration pour une véranda tradition de taille moyenne avec un sol en bois brun et un plafond standard.
Idée de décoration pour une véranda tradition de taille moyenne avec un sol en bois brun et un plafond standard.

Exclusive House Plan 73345HS is a 3 bedroom 3.5 bath beauty with the master on main and a 4 season sun room that will be a favorite hangout.
The front porch is 12' deep making it a great spot for use as outdoor living space which adds to the 3,300+ sq. ft. inside.
Ready when you are. Where do YOU want to build?
Plans: http://bit.ly/73345hs
Photo Credit: Garrison Groustra
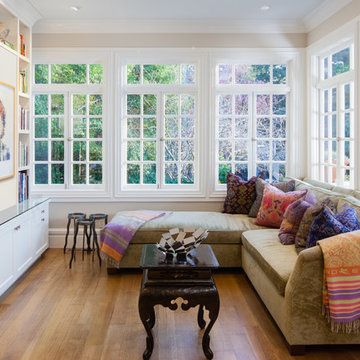
Peter Lyons
Idée de décoration pour une véranda tradition de taille moyenne avec un sol en bois brun, aucune cheminée, un plafond standard et un sol marron.
Idée de décoration pour une véranda tradition de taille moyenne avec un sol en bois brun, aucune cheminée, un plafond standard et un sol marron.

Martha O'Hara Interiors, Interior Design & Photo Styling | L Cramer Builders, Builder | Troy Thies, Photography | Murphy & Co Design, Architect |
Please Note: All “related,” “similar,” and “sponsored” products tagged or listed by Houzz are not actual products pictured. They have not been approved by Martha O’Hara Interiors nor any of the professionals credited. For information about our work, please contact design@oharainteriors.com.
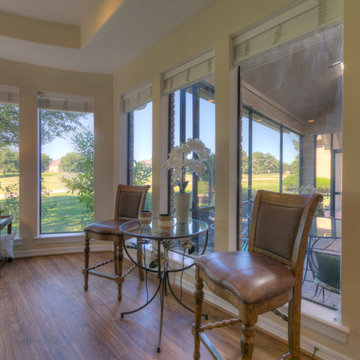
Professional Photo by Michael Pittman
Cette photo montre une véranda chic de taille moyenne avec un sol en bois brun, aucune cheminée, un plafond standard et un sol marron.
Cette photo montre une véranda chic de taille moyenne avec un sol en bois brun, aucune cheminée, un plafond standard et un sol marron.
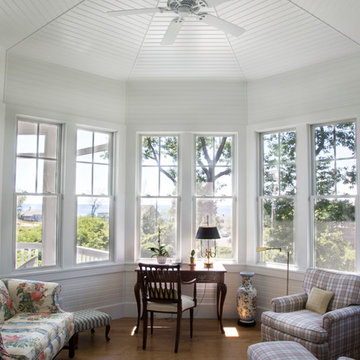
Brad Olechnowicz
Cette photo montre une véranda chic de taille moyenne avec un sol en bois brun, aucune cheminée, un plafond standard et un sol marron.
Cette photo montre une véranda chic de taille moyenne avec un sol en bois brun, aucune cheminée, un plafond standard et un sol marron.
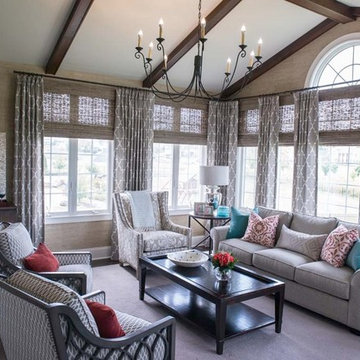
Larry Canner
Aménagement d'une véranda classique de taille moyenne avec un sol en bois brun, aucune cheminée, un plafond standard et un sol marron.
Aménagement d'une véranda classique de taille moyenne avec un sol en bois brun, aucune cheminée, un plafond standard et un sol marron.

Designing additions for Victorian homes is a challenging task. The architects and builders who designed and built these homes were masters in their craft. No detail of design or proportion went unattended. Cummings Architects is often approached to work on these types of projects because of their unwavering dedication to ensure structural and aesthetic continuity both inside and out.
Upon meeting the owner of this stately home in Winchester, Massachusetts, Mathew immediately began sketching a beautifully detail drawing of a design for a family room with an upstairs master suite. Though the initial ideas were just rough concepts, the client could already see that Mathew’s vision for the house would blend the new space seamlessly into the fabric of the turn of the century home.
In the finished design, expanses of glass stretch along the lines of the living room, letting in an expansive amount of light and creating a sense of openness. The exterior walls and interior trims were designed to create an environment that merged the indoors and outdoors into a single comfortable space. The family enjoys this new room so much, that is has become their primary living space, making the original sitting rooms in the home a bit jealous.
Photo Credit: Cydney Ambrose
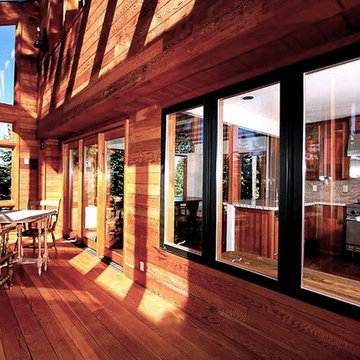
rustic escape open and airy mountain vies
Réalisation d'une véranda chalet de taille moyenne avec un sol en bois brun, aucune cheminée et un puits de lumière.
Réalisation d'une véranda chalet de taille moyenne avec un sol en bois brun, aucune cheminée et un puits de lumière.
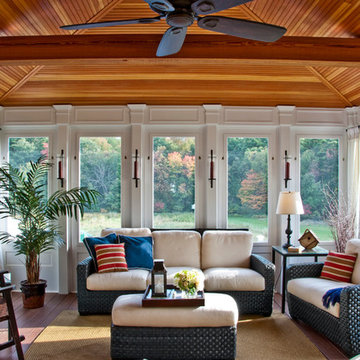
Inspiration pour une véranda traditionnelle de taille moyenne avec un sol en bois brun, aucune cheminée et un plafond standard.
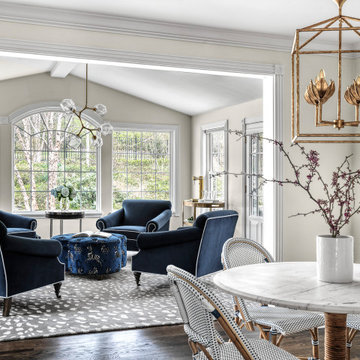
In the well-used adjoining breakfast room, we added an iconic Serena & Lily marble bistro table and Riviera rattan dining chairs. The open-cage, Diego Giacometti-inspired pendant with four elegant, floral blooms in an antique-burnished brass finish pairs well with the pen and ink botanical prints. The sitting room’s crown jewel is the cloverleaf ottoman upholstered in an unexpected woven-zebra velvet. After showing my client the fabric, I learned it was discontinued at the production mill. Not knowing how long it would take the company to find another mill, I suggested reconsidering the choice. But my smitten client was determined to have it - and it was well worth the wait.
Four classic club chairs nestle the ottoman inviting family conversation; a special point of interest is that there are no televisions in any of the family living spaces.
The “Gem Modern Vine Chandelier” by Hammerton offers an intriguing juxtaposition of organic and geometric design to the vaulted ceiling. The expansive windows were left uncovered to bring in as much natural light as possible while offering a verdant view of the lush backyard.
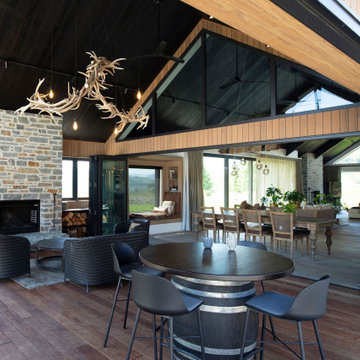
Idées déco pour une véranda moderne de taille moyenne avec un sol en bois brun, une cheminée d'angle et un manteau de cheminée en pierre.
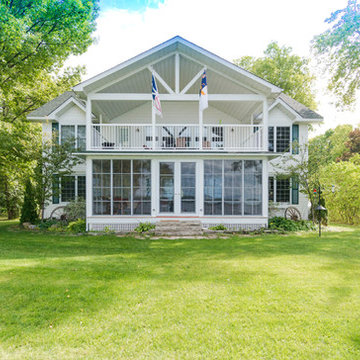
Idées déco pour une véranda classique de taille moyenne avec un sol en bois brun, aucune cheminée, un plafond standard et un sol marron.
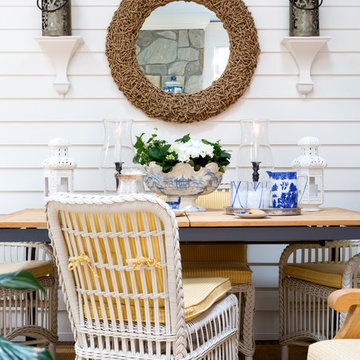
Cette photo montre une véranda bord de mer de taille moyenne avec un sol en bois brun, une cheminée standard, un manteau de cheminée en pierre, un plafond standard et un sol marron.
Idées déco de vérandas de taille moyenne avec un sol en bois brun
1