Idées déco de vérandas de taille moyenne avec un sol gris
Trier par :
Budget
Trier par:Populaires du jour
1 - 20 sur 1 015 photos

SpaceCrafting
Réalisation d'une véranda chalet de taille moyenne avec un sol en bois brun, une cheminée standard, un plafond standard, un sol gris et un manteau de cheminée en pierre.
Réalisation d'une véranda chalet de taille moyenne avec un sol en bois brun, une cheminée standard, un plafond standard, un sol gris et un manteau de cheminée en pierre.

Photography by Picture Perfect House
Exemple d'une véranda montagne de taille moyenne avec un sol en carrelage de porcelaine, une cheminée d'angle, un puits de lumière et un sol gris.
Exemple d'une véranda montagne de taille moyenne avec un sol en carrelage de porcelaine, une cheminée d'angle, un puits de lumière et un sol gris.
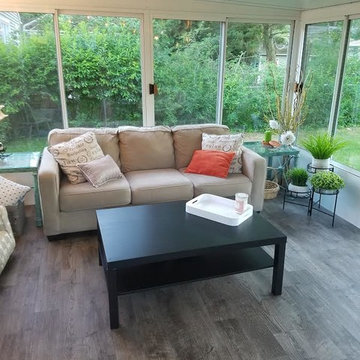
Idées déco pour une véranda classique de taille moyenne avec un sol en vinyl, aucune cheminée, un plafond standard et un sol gris.

Aménagement d'une véranda scandinave de taille moyenne avec sol en béton ciré, un plafond en verre et un sol gris.
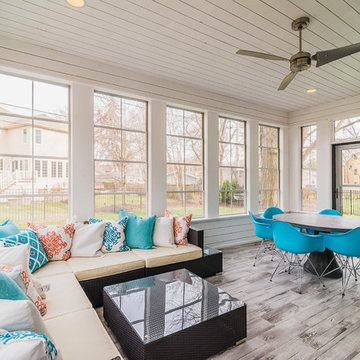
Aménagement d'une véranda classique de taille moyenne avec un sol en carrelage de porcelaine, un plafond standard, aucune cheminée et un sol gris.

Robert Benson For Charles Hilton Architects
From grand estates, to exquisite country homes, to whole house renovations, the quality and attention to detail of a "Significant Homes" custom home is immediately apparent. Full time on-site supervision, a dedicated office staff and hand picked professional craftsmen are the team that take you from groundbreaking to occupancy. Every "Significant Homes" project represents 45 years of luxury homebuilding experience, and a commitment to quality widely recognized by architects, the press and, most of all....thoroughly satisfied homeowners. Our projects have been published in Architectural Digest 6 times along with many other publications and books. Though the lion share of our work has been in Fairfield and Westchester counties, we have built homes in Palm Beach, Aspen, Maine, Nantucket and Long Island.
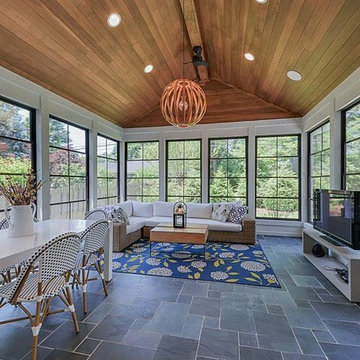
Idée de décoration pour une véranda minimaliste de taille moyenne avec un sol en travertin, un plafond standard, un sol gris et aucune cheminée.

Outdoor living area with a conversation seating area perfect for entertaining and enjoying a warm, fire in cooler months.
Réalisation d'une véranda design de taille moyenne avec un sol en ardoise, une cheminée standard, un manteau de cheminée en béton, un plafond standard et un sol gris.
Réalisation d'une véranda design de taille moyenne avec un sol en ardoise, une cheminée standard, un manteau de cheminée en béton, un plafond standard et un sol gris.

This 3-season room in High Point North Carolina features floor-to-ceiling screened openings with convertible vinyl windows. The room was custom-built atop a concrete patio floor with a roof extension that seamlessly blends with the existing roofline. The backyard also features an open-air patio, perfect for grilling and additional seating.
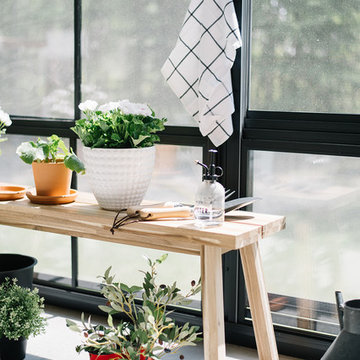
Photo: Tracey Jazmin
Exemple d'une véranda éclectique de taille moyenne avec sol en béton ciré, un poêle à bois, un manteau de cheminée en brique, un plafond standard et un sol gris.
Exemple d'une véranda éclectique de taille moyenne avec sol en béton ciré, un poêle à bois, un manteau de cheminée en brique, un plafond standard et un sol gris.
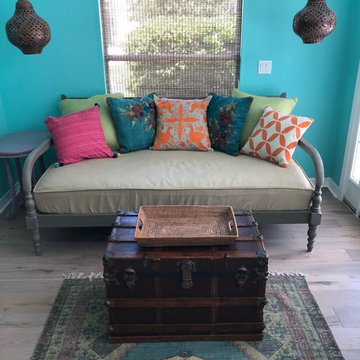
Réalisation d'une véranda bohème de taille moyenne avec un sol en bois brun, un plafond standard et un sol gris.

Treve Johnson Photography
Exemple d'une véranda chic de taille moyenne avec sol en béton ciré, aucune cheminée, un puits de lumière et un sol gris.
Exemple d'une véranda chic de taille moyenne avec sol en béton ciré, aucune cheminée, un puits de lumière et un sol gris.

Idées déco pour une véranda classique de taille moyenne avec une cheminée standard, un manteau de cheminée en pierre, un plafond standard, un sol en ardoise et un sol gris.
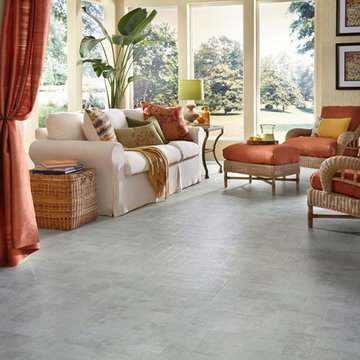
Inspired by salvaged architectural materials, "Union Way" luxury vinyl sheet flooring captures the look of worn brick with irregular edges and in an updated herringbone layout that creates the illusion of bricks fading and reappearing haphazardly as if worn over time. Available 3 colors (Concrete shown here).

Located in a serene plot in Kittery Point, Maine, this gable-style conservatory was designed, engineered, and installed by Sunspace Design. Extending from the rear of the residence and positioned to capture picturesque views of the surrounding yard and forest, the completed glass space is testament to our commitment to meticulous craftsmanship.
Sunspace provided start to finish services for this project, serving as both the glass specialist and the general contractor. We began by providing detailed CAD drawings and manufacturing key components. The mahogany framing was milled and constructed in our wood shop. Meanwhile, we brought our experience in general construction to the fore to prepare the conservatory space to receive the custom glass roof components. The steel structural ridge beam, conventionally framed walls, and raised floor frame were all constructed on site. Insulated Andersen windows invite ample natural light into the space, and the addition of copper cladding ensures a timelessly elegant look.
Every aspect of the completed space is informed by our 40+ years of custom glass specialization. Our passion for architectural glass design extends beyond mere renovation; it encompasses the art of blending nature with refined architecture. Conservatories like these are harmonious extensions that bridge indoor living with the allure of the outdoors. We invite you to explore the transformative potential of glass by working with us to imagine how nature's beauty can be woven into the fabric of your home.
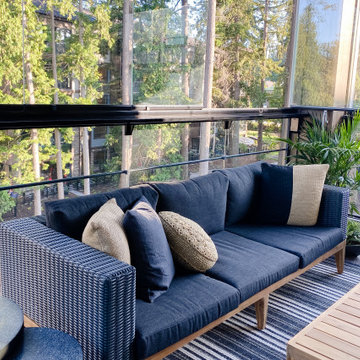
Our clients wanted an outdoor sanctuary in this very unique solarium space. The sliding glass windows, surrounding the space, turn this into a 12 months a year bonus room.
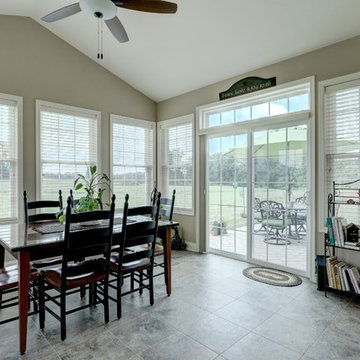
Photo by Open.Tours
Cette image montre une véranda traditionnelle de taille moyenne avec un sol en carrelage de céramique, aucune cheminée, un plafond standard et un sol gris.
Cette image montre une véranda traditionnelle de taille moyenne avec un sol en carrelage de céramique, aucune cheminée, un plafond standard et un sol gris.
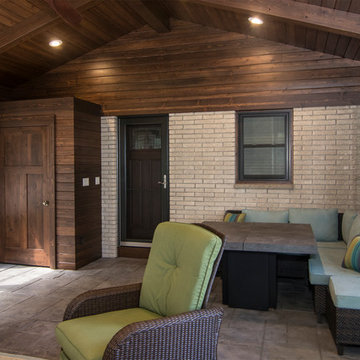
Exemple d'une véranda chic de taille moyenne avec un manteau de cheminée en pierre et un sol gris.
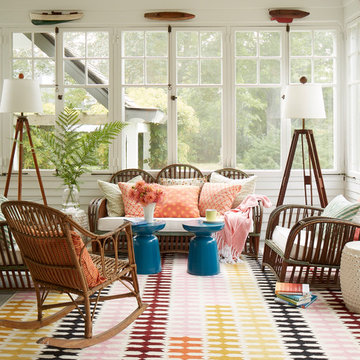
Réalisation d'une véranda marine de taille moyenne avec parquet peint et un sol gris.
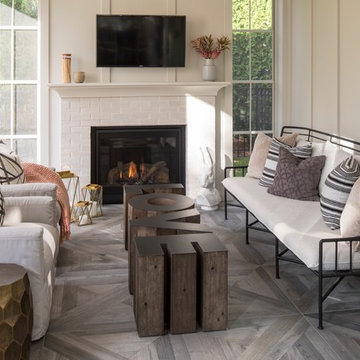
Troy Theis Photography
Cette image montre une véranda traditionnelle de taille moyenne avec un sol en carrelage de céramique, une cheminée standard, un manteau de cheminée en brique, un plafond standard et un sol gris.
Cette image montre une véranda traditionnelle de taille moyenne avec un sol en carrelage de céramique, une cheminée standard, un manteau de cheminée en brique, un plafond standard et un sol gris.
Idées déco de vérandas de taille moyenne avec un sol gris
1