Idées déco de vérandas de taille moyenne avec un sol marron
Trier par :
Budget
Trier par:Populaires du jour
1 - 20 sur 1 868 photos
1 sur 3
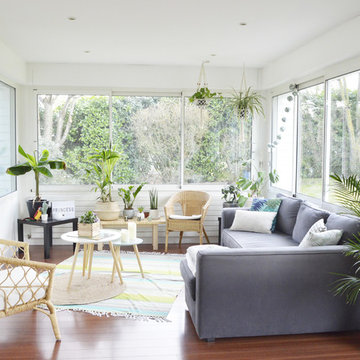
Réalisation d'une véranda marine de taille moyenne avec parquet foncé, un plafond standard et un sol marron.
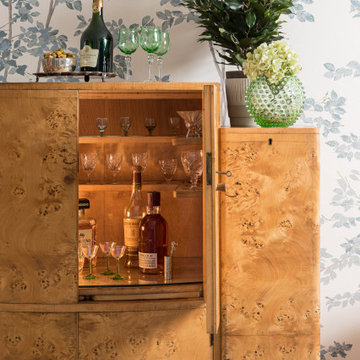
Garden room with beech tree mural and vintage 1930s drinks cabinet
Exemple d'une véranda nature de taille moyenne avec un sol en bois brun, un plafond standard et un sol marron.
Exemple d'une véranda nature de taille moyenne avec un sol en bois brun, un plafond standard et un sol marron.

Long sunroom turned functional family gathering space with new wall of built ins, detailed millwork, ample comfortable seating in Dover, MA.
Aménagement d'une véranda classique de taille moyenne avec un sol en bois brun, aucune cheminée, un plafond standard et un sol marron.
Aménagement d'une véranda classique de taille moyenne avec un sol en bois brun, aucune cheminée, un plafond standard et un sol marron.
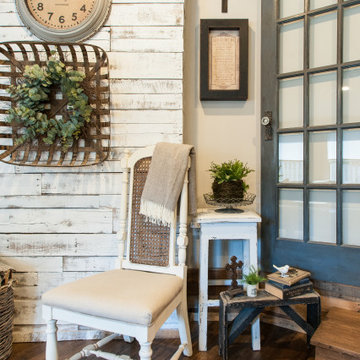
Réalisation d'une véranda champêtre de taille moyenne avec un sol en bois brun et un sol marron.

This cozy lake cottage skillfully incorporates a number of features that would normally be restricted to a larger home design. A glance of the exterior reveals a simple story and a half gable running the length of the home, enveloping the majority of the interior spaces. To the rear, a pair of gables with copper roofing flanks a covered dining area and screened porch. Inside, a linear foyer reveals a generous staircase with cascading landing.
Further back, a centrally placed kitchen is connected to all of the other main level entertaining spaces through expansive cased openings. A private study serves as the perfect buffer between the homes master suite and living room. Despite its small footprint, the master suite manages to incorporate several closets, built-ins, and adjacent master bath complete with a soaker tub flanked by separate enclosures for a shower and water closet.
Upstairs, a generous double vanity bathroom is shared by a bunkroom, exercise space, and private bedroom. The bunkroom is configured to provide sleeping accommodations for up to 4 people. The rear-facing exercise has great views of the lake through a set of windows that overlook the copper roof of the screened porch below.

Sunroom vinyl plank (waterproof) flooring
Idées déco pour une véranda contemporaine de taille moyenne avec un sol en vinyl, aucune cheminée, un plafond standard et un sol marron.
Idées déco pour une véranda contemporaine de taille moyenne avec un sol en vinyl, aucune cheminée, un plafond standard et un sol marron.
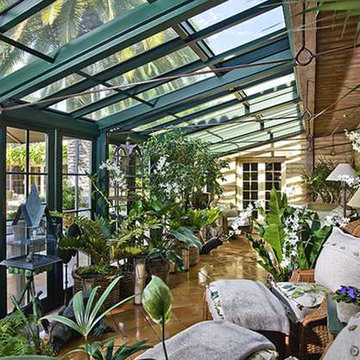
Idées déco pour une véranda exotique de taille moyenne avec tomettes au sol, aucune cheminée, un puits de lumière et un sol marron.

Réalisation d'une véranda tradition de taille moyenne avec un sol en bois brun, un poêle à bois, un manteau de cheminée en métal, un plafond standard et un sol marron.

Jonathan Reece
Idée de décoration pour une véranda chalet de taille moyenne avec un sol en bois brun, un plafond standard et un sol marron.
Idée de décoration pour une véranda chalet de taille moyenne avec un sol en bois brun, un plafond standard et un sol marron.

Lisa Carroll
Exemple d'une véranda nature de taille moyenne avec parquet foncé, une cheminée standard, un manteau de cheminée en brique, un plafond standard et un sol marron.
Exemple d'une véranda nature de taille moyenne avec parquet foncé, une cheminée standard, un manteau de cheminée en brique, un plafond standard et un sol marron.
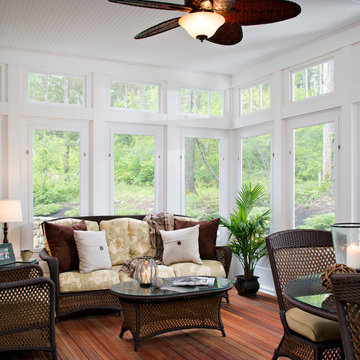
Idée de décoration pour une véranda tradition de taille moyenne avec un sol en bois brun, un plafond standard, un sol marron et aucune cheminée.
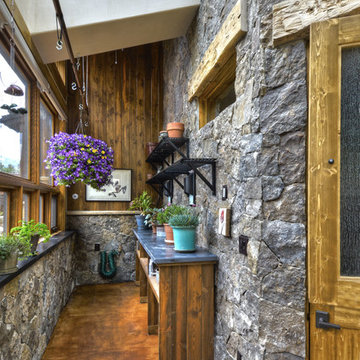
The green house features the interior use of stone, stained concrete floors, & custom skylight. Excess passive solar heat can be vented to other parts of the house via ductwork.
Carl Schofield Photography

Photos by Alan K. Barley, AIA
Warm wood surfaces combined with the rock fireplace surround give this screened porch an organic treehouse feel.
Screened In Porch, View, Sleeping Porch,
Fireplace, Patio, wood floor, outdoor spaces, Austin, Texas
Austin luxury home, Austin custom home, BarleyPfeiffer Architecture, BarleyPfeiffer, wood floors, sustainable design, sleek design, pro work, modern, low voc paint, interiors and consulting, house ideas, home planning, 5 star energy, high performance, green building, fun design, 5 star appliance, find a pro, family home, elegance, efficient, custom-made, comprehensive sustainable architects, barley & Pfeiffer architects, natural lighting, AustinTX, Barley & Pfeiffer Architects, professional services, green design, Screened-In porch, Austin luxury home, Austin custom home, BarleyPfeiffer Architecture, wood floors, sustainable design, sleek design, modern, low voc paint, interiors and consulting, house ideas, home planning, 5 star energy, high performance, green building, fun design, 5 star appliance, find a pro, family home, elegance, efficient, custom-made, comprehensive sustainable architects, natural lighting, Austin TX, Barley & Pfeiffer Architects, professional services, green design, curb appeal, LEED, AIA,
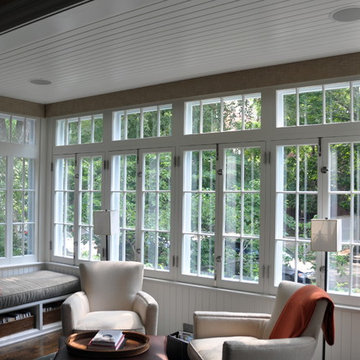
The front Sunroom is a great location for reading and listening to music. In addition to the speakers, electric shades automatically raise and lower based on the daily sunrise and sunset, balancing natural lighting and homeowner privacy.
Technology Integration by Mills Custom. Architecture by Cohen and Hacker Architects. Interior Design by Tom Stringer Design Partners. General Contracting by Michael Mariottini.
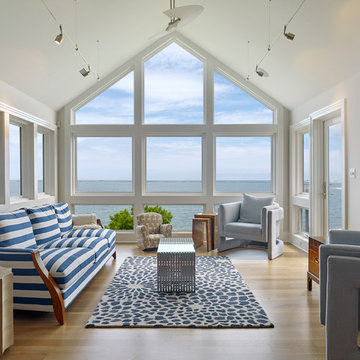
Don Pearse
Idées déco pour une véranda bord de mer de taille moyenne avec un sol en bois brun, aucune cheminée, un plafond standard et un sol marron.
Idées déco pour une véranda bord de mer de taille moyenne avec un sol en bois brun, aucune cheminée, un plafond standard et un sol marron.

Our clients were relocating from the upper peninsula to the lower peninsula and wanted to design a retirement home on their Lake Michigan property. The topography of their lot allowed for a walk out basement which is practically unheard of with how close they are to the water. Their view is fantastic, and the goal was of course to take advantage of the view from all three levels. The positioning of the windows on the main and upper levels is such that you feel as if you are on a boat, water as far as the eye can see. They were striving for a Hamptons / Coastal, casual, architectural style. The finished product is just over 6,200 square feet and includes 2 master suites, 2 guest bedrooms, 5 bathrooms, sunroom, home bar, home gym, dedicated seasonal gear / equipment storage, table tennis game room, sauna, and bonus room above the attached garage. All the exterior finishes are low maintenance, vinyl, and composite materials to withstand the blowing sands from the Lake Michigan shoreline.
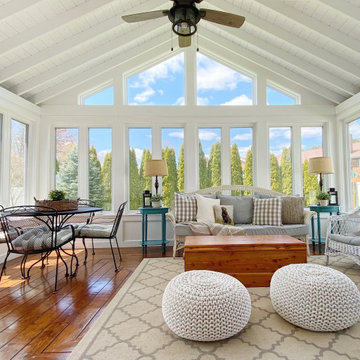
Modern Farmhouse Sunroom with Vaulted Ceiling and walls of windows.
Idées déco pour une véranda campagne de taille moyenne avec un sol en bois brun et un sol marron.
Idées déco pour une véranda campagne de taille moyenne avec un sol en bois brun et un sol marron.
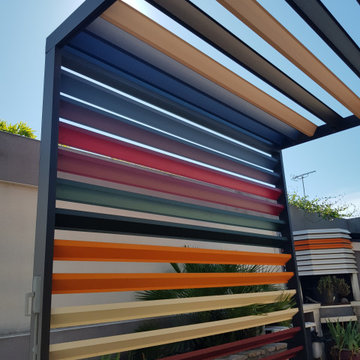
Aménagement d'une véranda industrielle de taille moyenne avec parquet foncé, aucune cheminée et un sol marron.
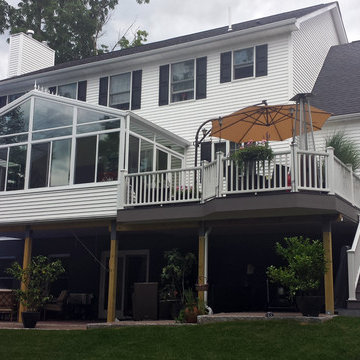
Inspiration pour une véranda de taille moyenne avec sol en stratifié, aucune cheminée, un plafond en verre et un sol marron.

This house features an open concept floor plan, with expansive windows that truly capture the 180-degree lake views. The classic design elements, such as white cabinets, neutral paint colors, and natural wood tones, help make this house feel bright and welcoming year round.
Idées déco de vérandas de taille moyenne avec un sol marron
1