Idées déco de vérandas de taille moyenne avec une cheminée standard
Trier par :
Budget
Trier par:Populaires du jour
1 - 20 sur 781 photos

Our client was so happy with the full interior renovation we did for her a few years ago, that she asked us back to help expand her indoor and outdoor living space. In the back, we added a new hot tub room, a screened-in covered deck, and a balcony off her master bedroom. In the front we added another covered deck and a new covered car port on the side. The new hot tub room interior was finished with cedar wooden paneling inside and heated tile flooring. Along with the hot tub, a custom wet bar and a beautiful double-sided fireplace was added. The entire exterior was re-done with premium siding, custom planter boxes were added, as well as other outdoor millwork and landscaping enhancements. The end result is nothing short of incredible!

The owners spend a great deal of time outdoors and desperately desired a living room open to the elements and set up for long days and evenings of entertaining in the beautiful New England air. KMA’s goal was to give the owners an outdoor space where they can enjoy warm summer evenings with a glass of wine or a beer during football season.
The floor will incorporate Natural Blue Cleft random size rectangular pieces of bluestone that coordinate with a feature wall made of ledge and ashlar cuts of the same stone.
The interior walls feature weathered wood that complements a rich mahogany ceiling. Contemporary fans coordinate with three large skylights, and two new large sliding doors with transoms.
Other features are a reclaimed hearth, an outdoor kitchen that includes a wine fridge, beverage dispenser (kegerator!), and under-counter refrigerator. Cedar clapboards tie the new structure with the existing home and a large brick chimney ground the feature wall while providing privacy from the street.
The project also includes space for a grill, fire pit, and pergola.

Builder: Pillar Homes - Photography: Landmark Photography
Réalisation d'une véranda tradition de taille moyenne avec un sol en brique, une cheminée standard, un manteau de cheminée en brique, un plafond standard et un sol rouge.
Réalisation d'une véranda tradition de taille moyenne avec un sol en brique, une cheminée standard, un manteau de cheminée en brique, un plafond standard et un sol rouge.
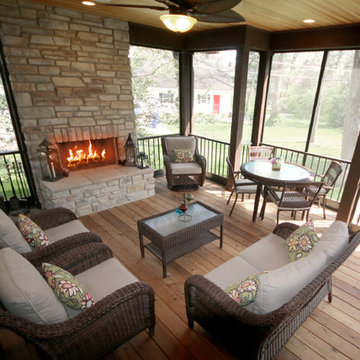
Attractive sunroom just off of kitchen. Open to stunning outside views. Screened-in to protect from natural elements.
Idée de décoration pour une véranda design de taille moyenne avec parquet clair, une cheminée standard, un manteau de cheminée en brique, un plafond standard et un sol marron.
Idée de décoration pour une véranda design de taille moyenne avec parquet clair, une cheminée standard, un manteau de cheminée en brique, un plafond standard et un sol marron.

Lake Oconee Real Estate Photography
Sherwin Williams
Cette photo montre une véranda chic de taille moyenne avec un sol en brique, une cheminée standard, un manteau de cheminée en bois, un plafond standard et un sol rouge.
Cette photo montre une véranda chic de taille moyenne avec un sol en brique, une cheminée standard, un manteau de cheminée en bois, un plafond standard et un sol rouge.

Every project presents unique challenges. If you are a prospective client, it is Sunspace’s job to help devise a way to provide you with all the features and amenities you're looking for. The clients whose property is featured in this portfolio project were looking to introduce a new relaxation space to their home, but they needed to capture the beautiful lakeside views to the rear of the existing architecture. In addition, it was crucial to keep the design as traditional as possible so as to create a perfect blend with the classic, stately brick architecture of the existing home.
Sunspace created a design centered around a gable style roof. By utilizing standard wall framing and Andersen windows under the fully insulated high performance glass roof, we achieved great levels of natural light and solar control while affording the room a magnificent view of the exterior. The addition of hardwood flooring and a fireplace further enhance the experience. The result is beautiful and comfortable room with lots of nice natural light and a great lakeside view—exactly what the clients were after.
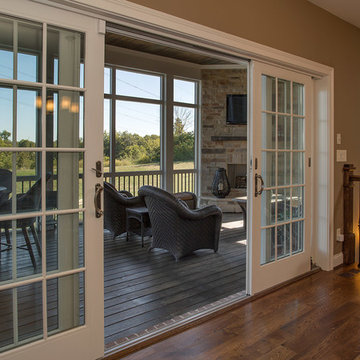
Greg Gruepenhof
Exemple d'une véranda de taille moyenne avec une cheminée standard, un manteau de cheminée en pierre et un sol en bois brun.
Exemple d'une véranda de taille moyenne avec une cheminée standard, un manteau de cheminée en pierre et un sol en bois brun.
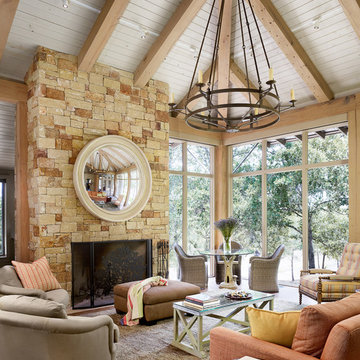
Casey Dunn Photography
Idée de décoration pour une véranda tradition de taille moyenne avec un manteau de cheminée en pierre, un plafond standard et une cheminée standard.
Idée de décoration pour une véranda tradition de taille moyenne avec un manteau de cheminée en pierre, un plafond standard et une cheminée standard.

This new screened porch provides an attractive transition from the home’s interior to the open-air sitting porch. The same rich, natural materials and finishes used on the adjacent sitting porch have been used here. A new fireplace with a bluestone slab hearth and custom-milled mantel warms the space year-round.
Scott Bergmann Photography
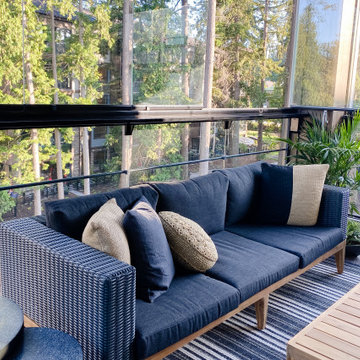
Our clients wanted an outdoor sanctuary in this very unique solarium space. The sliding glass windows, surrounding the space, turn this into a 12 months a year bonus room.
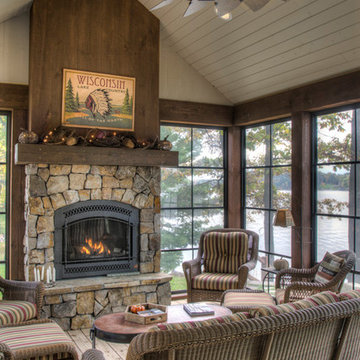
Idées déco pour une véranda montagne de taille moyenne avec un sol en bois brun, une cheminée standard, un manteau de cheminée en pierre, un plafond standard et un sol marron.

Complete remodel of an existing den adding shiplap, built-ins, stone fireplace, cedar beams, and new tile flooring.
Aménagement d'une véranda classique de taille moyenne avec un sol en carrelage de porcelaine, une cheminée standard, un manteau de cheminée en pierre et un sol beige.
Aménagement d'une véranda classique de taille moyenne avec un sol en carrelage de porcelaine, une cheminée standard, un manteau de cheminée en pierre et un sol beige.
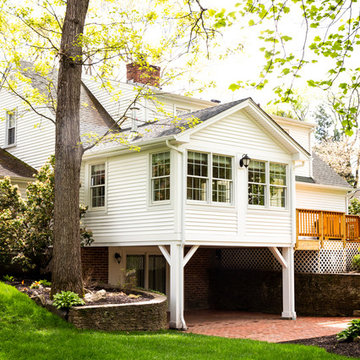
Sunroom addition with covered patio below
Cette image montre une véranda design de taille moyenne avec parquet clair, une cheminée standard, un manteau de cheminée en pierre, un plafond standard et un sol beige.
Cette image montre une véranda design de taille moyenne avec parquet clair, une cheminée standard, un manteau de cheminée en pierre, un plafond standard et un sol beige.
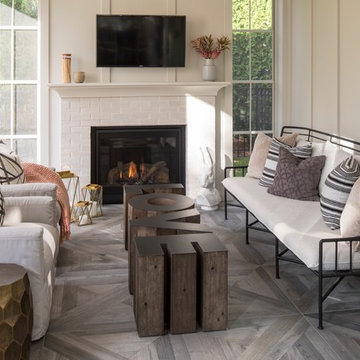
Troy Theis Photography
Cette image montre une véranda traditionnelle de taille moyenne avec un sol en carrelage de céramique, une cheminée standard, un manteau de cheminée en brique, un plafond standard et un sol gris.
Cette image montre une véranda traditionnelle de taille moyenne avec un sol en carrelage de céramique, une cheminée standard, un manteau de cheminée en brique, un plafond standard et un sol gris.

Aménagement d'une véranda classique de taille moyenne avec un sol en ardoise, une cheminée standard, un manteau de cheminée en brique, un plafond standard et un sol gris.

Photo by John Hession
Réalisation d'une véranda tradition de taille moyenne avec une cheminée standard, un manteau de cheminée en pierre, un plafond standard, parquet foncé et un sol marron.
Réalisation d'une véranda tradition de taille moyenne avec une cheminée standard, un manteau de cheminée en pierre, un plafond standard, parquet foncé et un sol marron.

Aménagement d'une véranda bord de mer de taille moyenne avec sol en béton ciré, une cheminée standard, un manteau de cheminée en pierre et un plafond standard.
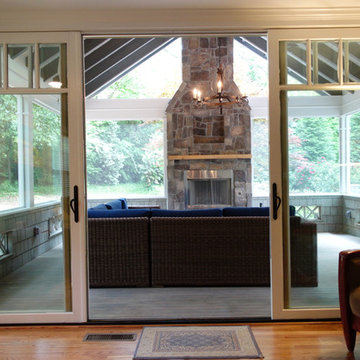
Paul SIbley, Sparrow Photography
Cette image montre une véranda craftsman de taille moyenne avec parquet foncé, une cheminée standard, un manteau de cheminée en pierre, un plafond standard et un sol marron.
Cette image montre une véranda craftsman de taille moyenne avec parquet foncé, une cheminée standard, un manteau de cheminée en pierre, un plafond standard et un sol marron.

Cette image montre une véranda marine de taille moyenne avec parquet foncé, une cheminée standard, un manteau de cheminée en pierre, un plafond standard et un sol marron.

Rick Smoak Photography
Cette photo montre une véranda chic de taille moyenne avec un sol en ardoise, une cheminée standard, un manteau de cheminée en pierre et un plafond standard.
Cette photo montre une véranda chic de taille moyenne avec un sol en ardoise, une cheminée standard, un manteau de cheminée en pierre et un plafond standard.
Idées déco de vérandas de taille moyenne avec une cheminée standard
1