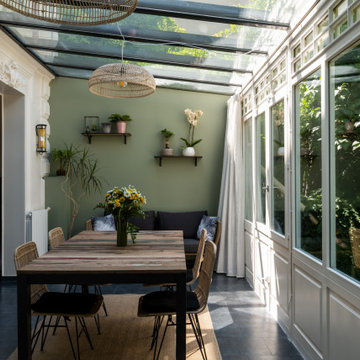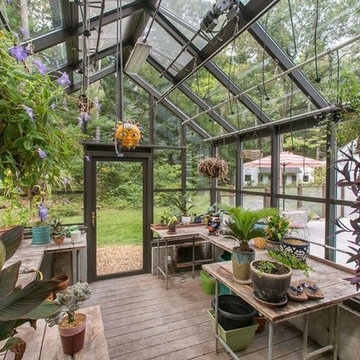Idées déco de vérandas de taille moyenne
Trier par :
Budget
Trier par:Populaires du jour
1 - 20 sur 10 091 photos
1 sur 2
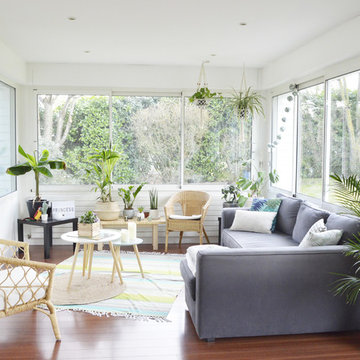
Réalisation d'une véranda marine de taille moyenne avec parquet foncé, un plafond standard et un sol marron.
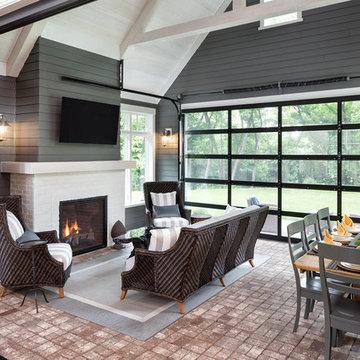
Builder: Pillar Homes - Photography: Landmark Photography
Idée de décoration pour une véranda tradition de taille moyenne avec un sol en brique, une cheminée standard, un manteau de cheminée en brique, un plafond standard et un sol rouge.
Idée de décoration pour une véranda tradition de taille moyenne avec un sol en brique, une cheminée standard, un manteau de cheminée en brique, un plafond standard et un sol rouge.

This stunning sunroom features a light and airy breakfast nook with built-in banquette seating against a farmhouse-style industrial table for family seating. It is open to the brand new kitchen remodeled for this client.

Photo: Edmunds Studios
Design: Laacke & Joys
Idées déco pour une véranda classique de taille moyenne avec tomettes au sol, aucune cheminée et un plafond standard.
Idées déco pour une véranda classique de taille moyenne avec tomettes au sol, aucune cheminée et un plafond standard.
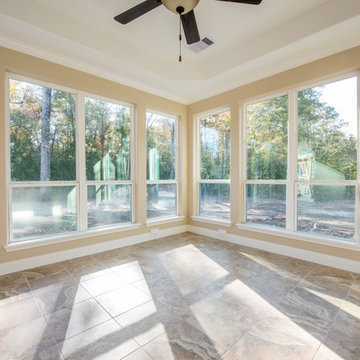
Melonhead Photo
Idées déco pour une véranda classique de taille moyenne avec un sol en carrelage de céramique, aucune cheminée et un plafond standard.
Idées déco pour une véranda classique de taille moyenne avec un sol en carrelage de céramique, aucune cheminée et un plafond standard.
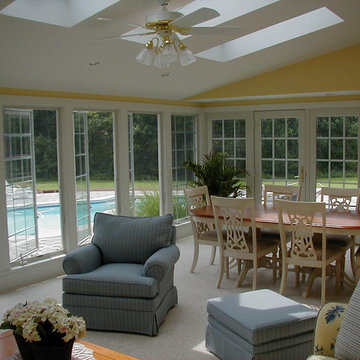
Sunroom addition with access to pool patio. Skylights allow for increased natural light into space. Project located in Telford, Montgomery County, PA.
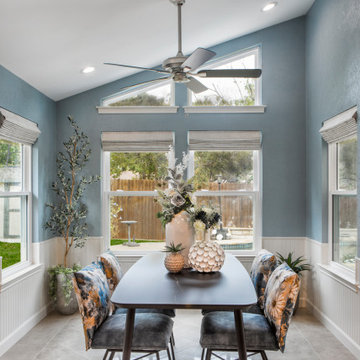
Exemple d'une véranda chic de taille moyenne avec un plafond standard et un sol beige.

Sunroom in East Cobb Modern Home.
Interior design credit: Design & Curations
Photo by Elizabeth Lauren Granger Photography
Cette photo montre une véranda chic de taille moyenne avec un sol en marbre, un plafond standard et un sol blanc.
Cette photo montre une véranda chic de taille moyenne avec un sol en marbre, un plafond standard et un sol blanc.
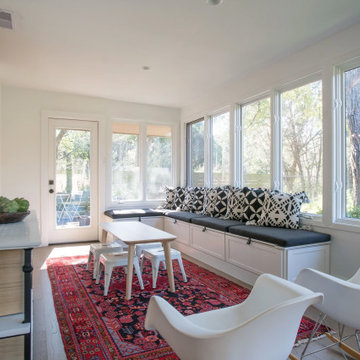
Bright, cheerful and airy sunroom.
Aménagement d'une véranda éclectique de taille moyenne avec parquet clair et un sol beige.
Aménagement d'une véranda éclectique de taille moyenne avec parquet clair et un sol beige.
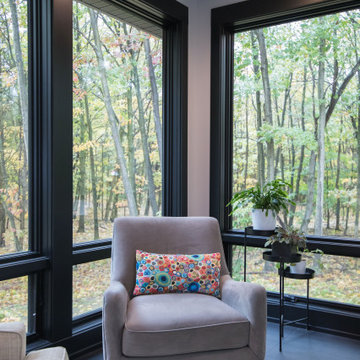
Nestled into the woods near Lake Michigan, this home boasts its contemporary exterior outward while pulling the surrounding nature inward.
Réalisation d'une véranda design de taille moyenne avec un plafond standard et un sol noir.
Réalisation d'une véranda design de taille moyenne avec un plafond standard et un sol noir.

Aménagement d'une véranda classique de taille moyenne avec un sol en carrelage de céramique, un plafond standard et un sol multicolore.

This beautiful sunroom will be well used by our homeowners. It is warm, bright and cozy. It's design flows right into the main home and is an extension of the living space. The full height windows and the stained ceiling and beams give a rustic cabin feel. Night or day, rain or shine, it is a beautiful retreat after a long work day.
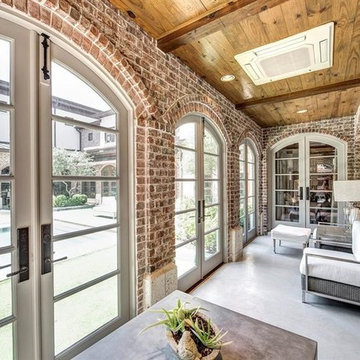
Cette photo montre une véranda méditerranéenne de taille moyenne avec aucune cheminée, un plafond standard et un sol blanc.

Sitting in one of Capital Hill’s beautiful neighborhoods, the exterior of this residence portrays a
bungalow style home as from the Arts and Craft era. By adding a large dormer to east side of the house,
the street appeal was maintained which allowed for a large master suite to be added to the second
floor. As a result, the two guest bedrooms and bathroom were relocated to give to master suite the
space it needs. Although much renovation was done to the Federalist interior, the original charm was
kept by continuing the formal molding and other architectural details throughout the house. In addition
to opening up the stair to the entry and floor above, the sense of gained space was furthered by opening
up the kitchen to the dining room and remodeling the space to provide updated finishes and appliances
as well as custom cabinetry and a hutch. The main level also features an added powder room with a
beautiful black walnut vanity.

The Sunroom is open to the Living / Family room, and has windows looking to both the Breakfast nook / Kitchen as well as to the yard on 2 sides. There is also access to the back deck through this room. The large windows, ceiling fan and tile floor makes you feel like you're outside while still able to enjoy the comforts of indoor spaces. The built-in banquette provides not only additional storage, but ample seating in the room without the clutter of chairs. The mutli-purpose room is currently used for the homeowner's many stained glass projects.
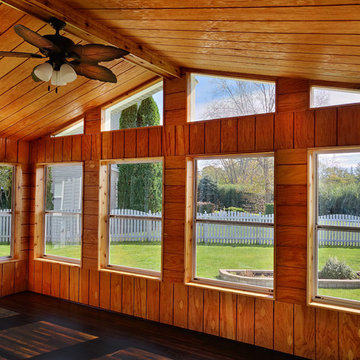
The homeowner loves the rustic look of pine and the open cathedral ceiling. The addition of a ceiling fan promotes ventilation. Wood floors help to insulate the room and are easy to maintain.

Motion City Media
Inspiration pour une véranda marine de taille moyenne avec un plafond standard, un sol gris et un sol en carrelage de céramique.
Inspiration pour une véranda marine de taille moyenne avec un plafond standard, un sol gris et un sol en carrelage de céramique.
Idées déco de vérandas de taille moyenne
1
