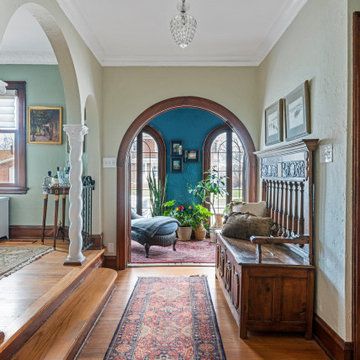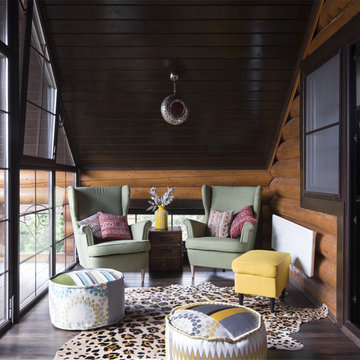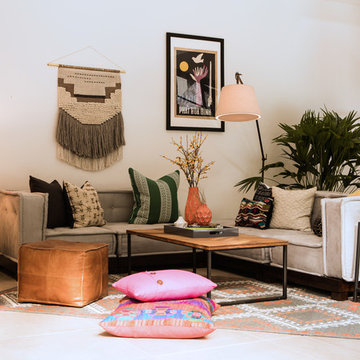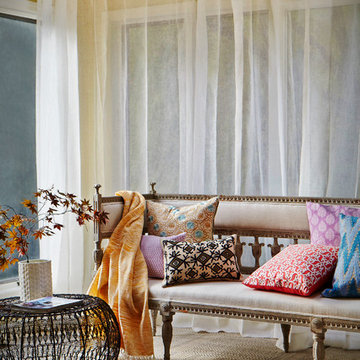Idées déco de vérandas éclectiques
Trier par :
Budget
Trier par:Populaires du jour
81 - 100 sur 1 847 photos
1 sur 2
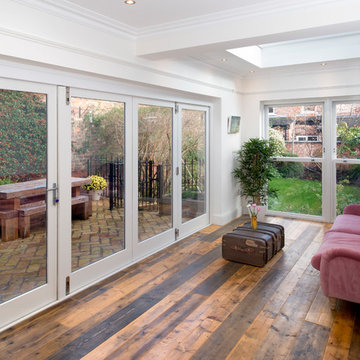
Beccy lane posimage
Exemple d'une véranda éclectique avec parquet foncé, un puits de lumière et un sol marron.
Exemple d'une véranda éclectique avec parquet foncé, un puits de lumière et un sol marron.
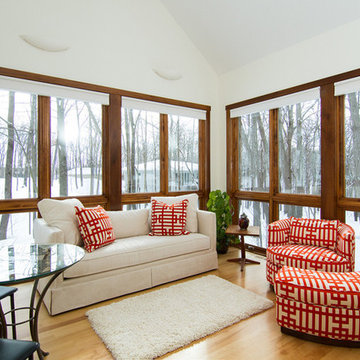
Cette photo montre une véranda éclectique de taille moyenne avec parquet clair, aucune cheminée et un plafond standard.
Trouvez le bon professionnel près de chez vous
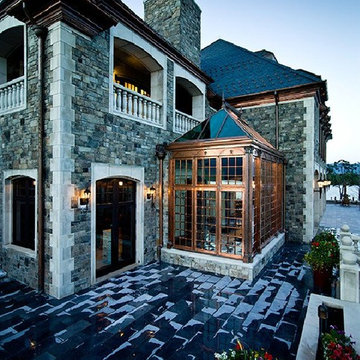
Copper Conservatory custom designed & built by Tanglewood Conservatories. Located on Shelter Island, a private island on Flathead Lake Montana. Island is currently for sale, click for more info: http://bit.ly/1xDQ2T8
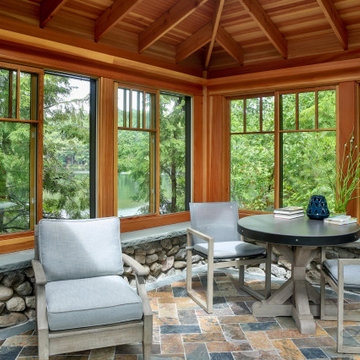
Pennsylvania Slate Floor, with Compass Rose, Restoration Hardware Outdoor Furniture
Cette photo montre une véranda éclectique.
Cette photo montre une véranda éclectique.
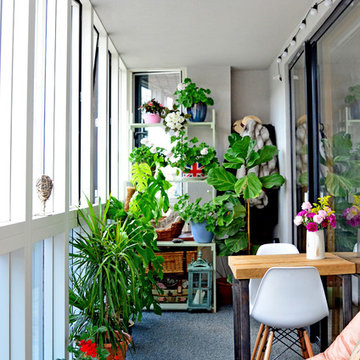
Photo: Amelia Hallsworth © 2015 Houzz
Inspiration pour une véranda bohème avec moquette et un plafond standard.
Inspiration pour une véranda bohème avec moquette et un plafond standard.
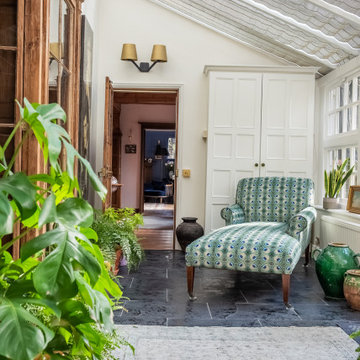
The conservatory space was transformed into a bright space full of light and plants. It also doubles up as a small office space with plenty of storage and a very comfortable Victorian refurbished chaise longue to relax in.
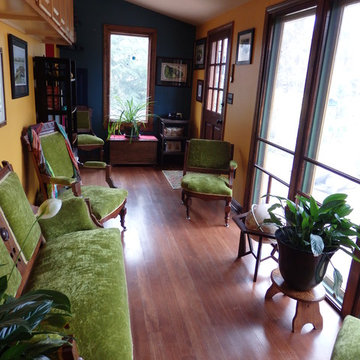
Inspiration pour une petite véranda bohème avec parquet clair, un plafond standard, aucune cheminée et un sol gris.
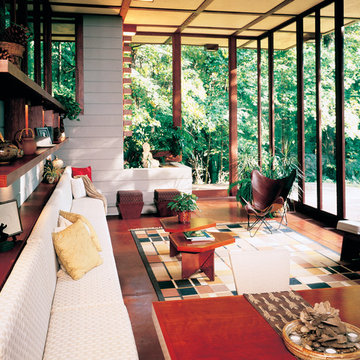
Modern Mid-Century home with floor to ceiling windows
Maintains the view with natural light with reduced glare
Photo Courtesy of Eastman
Aménagement d'une grande véranda éclectique avec sol en béton ciré, aucune cheminée, un plafond standard et un sol marron.
Aménagement d'une grande véranda éclectique avec sol en béton ciré, aucune cheminée, un plafond standard et un sol marron.
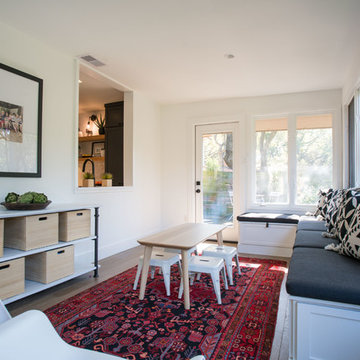
Idées déco pour une véranda éclectique de taille moyenne avec un plafond standard, parquet clair et un sol beige.
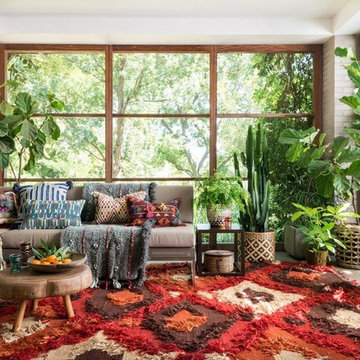
Idée de décoration pour une véranda bohème de taille moyenne avec un sol en carrelage de porcelaine, aucune cheminée, un plafond standard et un sol beige.
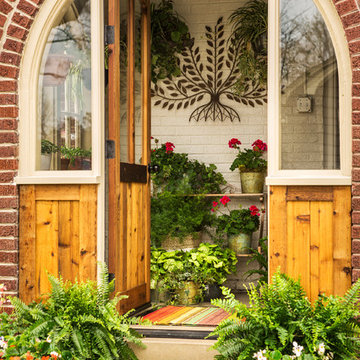
Kathryn J. LeMaster
Réalisation d'une véranda bohème de taille moyenne avec sol en béton ciré, aucune cheminée et un plafond standard.
Réalisation d'une véranda bohème de taille moyenne avec sol en béton ciré, aucune cheminée et un plafond standard.
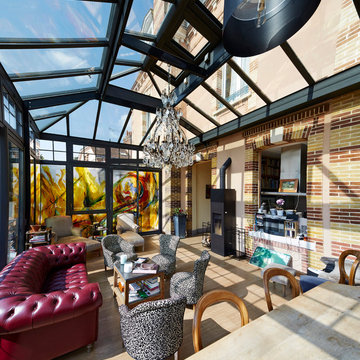
Idée de décoration pour une grande véranda bohème avec parquet clair, un poêle à bois, un manteau de cheminée en métal et un plafond en verre.
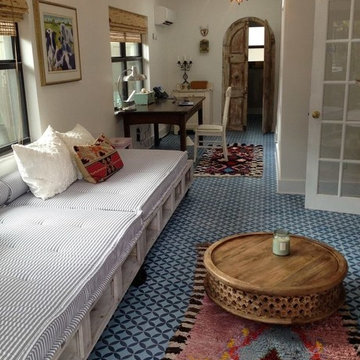
ement Tile Shop - Handmade Cement Tile | Circulos Blue. In stock!
Aménagement d'une véranda éclectique.
Aménagement d'une véranda éclectique.
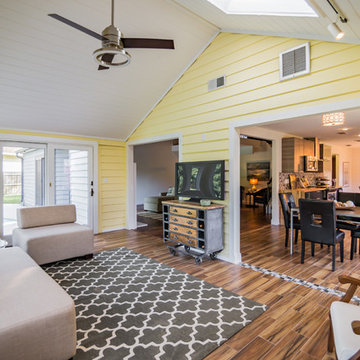
The sunroom is open to the kitchen, great room and pool. What a fabulous living space. The floors are wood tiles, so no worries about wet feet from the pool. An urban wine storage unit serves as a tv stand. A combination of outdoor and indoor furniture was used in this space.
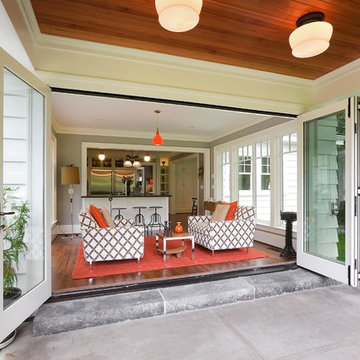
Centered on six full-sized city lots in the heart of Portland’s Irvington neighborhood, this historic estate badly needed a new kitchen and a reconceived connection to the spacious grounds at the rear of the home. The owner’s impeccable design sense was a perfect match for Emerick Architects’ skill and space planning. The craftsmen at Hammer & Hand brought their vision to life with wood, stone, cabinetry, and paint in the sun room, master suite, great room, and kitchen remodels. Extensive casework detailed to exactly match the complicated profiles of the existing house makes the addition a truly seamless remodel.
Idées déco de vérandas éclectiques
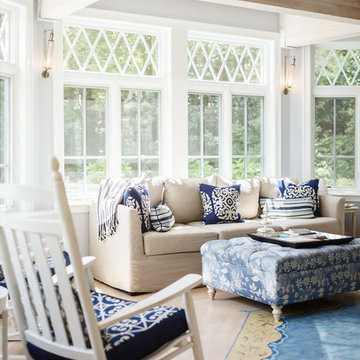
Photography Copyright Matt Delphenich Architectural Photography
Aménagement d'une véranda éclectique.
Aménagement d'une véranda éclectique.
5
