Idées déco de vérandas exotiques avec sol en béton ciré
Trier par :
Budget
Trier par:Populaires du jour
1 - 20 sur 21 photos
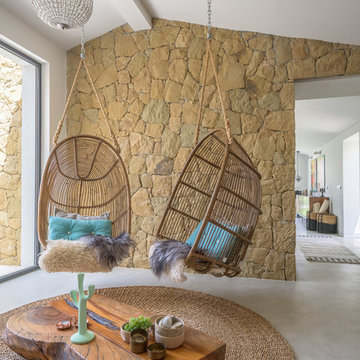
Proyecto del Estudio Mireia Pla
Cette photo montre une véranda exotique de taille moyenne avec sol en béton ciré et un plafond standard.
Cette photo montre une véranda exotique de taille moyenne avec sol en béton ciré et un plafond standard.
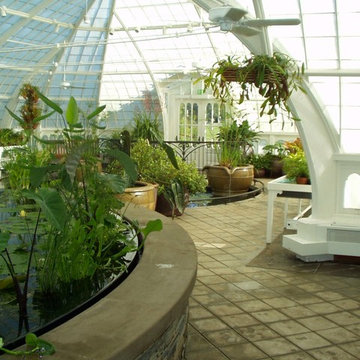
The original conservatory was built back in the 1880's, this reconstruction project had to try and use the same craftsmanship that was used back in that time so the new conservatory had the look of old but the structure of new engineering…. this was a great project to be involved in.
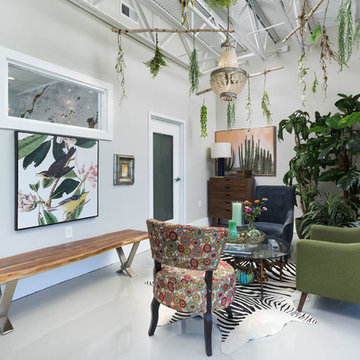
What a feel good space to sit and wait for an appointment!
Organic features from the wood furnishings to the layers of plant life creates a fun and forest feel to this space.
The flooring is a high gloss gray/taupe enamel coating over a concrete base with walls painted in Sherwin Williams Gossamer Veil- satin finish
Interior & Exterior design by- Dawn D Totty Interior Designs
615 339 9919 Servicing TN & nationally
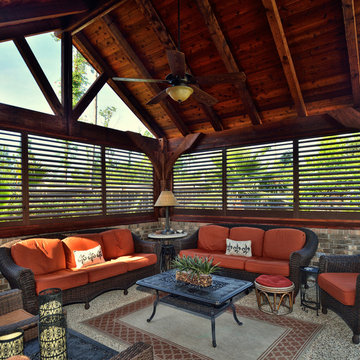
Aménagement d'une véranda exotique de taille moyenne avec aucune cheminée, un plafond standard, sol en béton ciré et un sol blanc.
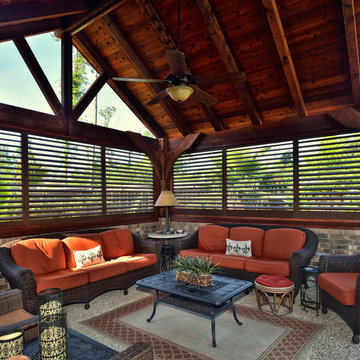
Réalisation d'une véranda ethnique de taille moyenne avec aucune cheminée, un plafond standard, sol en béton ciré et un sol gris.
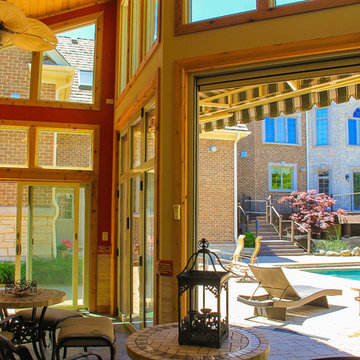
This gorgeous pool cabana was designed to be used for all seasons. The architecture matches nicely with the style of the traditional home and has beautiful woodwork throughout. The interior gives a tropical feel with fans, lots of windows and tall ceilings. The client wanted the detached cabana house to feel like it was part of the main home. Complete with year round temperature control with heating and cooling for the Chicagoland climate. This cabana includes an exterior shower, full bathroom, kitchen area with tv, stereo and other amenities at your fingertips to help it become an extension of the main home. There is a customized awning to protect loungers from the sun if needed that extends over the paver pool decking near the natural stone outdoor kitchen area. A great place to enjoy all seasons.
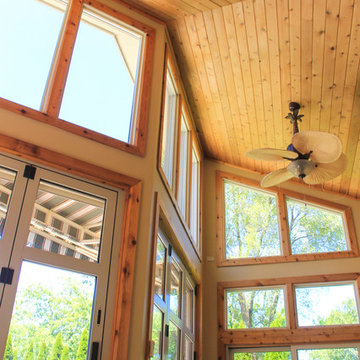
This gorgeous pool cabana was designed to be used for all seasons. The architecture matches nicely with the style of the traditional home and has beautiful woodwork throughout. The interior gives a tropical feel with fans, lots of windows and tall ceilings. The client wanted the detached cabana house to feel like it was part of the main home. Complete with year round temperature control with heating and cooling for the Chicagoland climate. This cabana includes an exterior shower, full bathroom, kitchen area with tv, stereo and other amenities at your fingertips to help it become an extension of the main home. There is a customized awning to protect loungers from the sun if needed that extends over the paver pool decking near the natural stone outdoor kitchen area. A great place to enjoy all seasons.
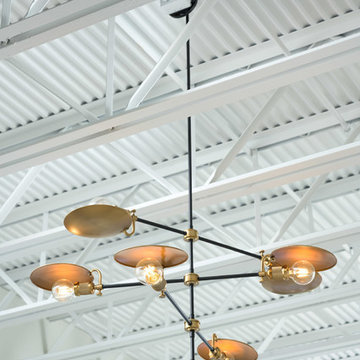
What a feel good space to sit and wait for an appointment!
Organic features from the wood furnishings to the layers of plant life creates a fun and forest feel to this space.
The flooring is a high gloss gray/taupe enamel coating over a concrete base with walls painted in Sherwin Williams Gossamer Veil- satin finish
Interior & Exterior design by- Dawn D Totty Interior Designs
615 339 9919 Servicing TN & nationally
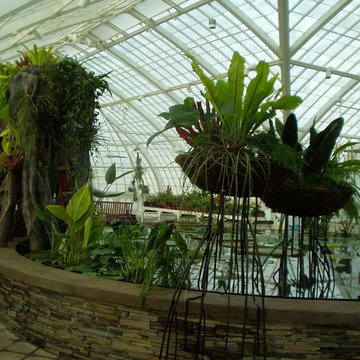
This is a pool that was dedicated to living plants. It was built just like a swimming pool with all the same operating equipment including a pool heater to make the water nice and warm for the plants.
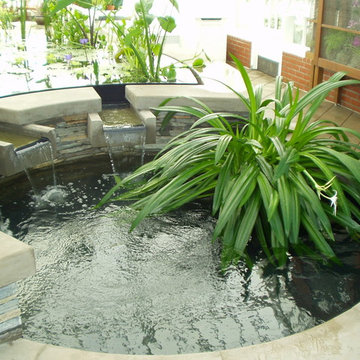
There were several levels of pools that were all part of the main pool. Every detail had to be considered from flow rates to capacity of pools to volume of over all water. Water in motion is so important in designing and planning a feature like this.
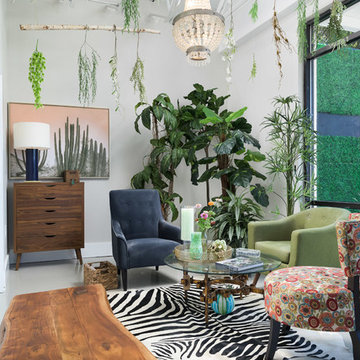
What a feel good space to sit and wait for an appointment!
Organic features from the wood furnishings to the layers of plant life creates a fun and forest feel to this space.
The flooring is a high gloss gray/taupe enamel coating over a concrete base with walls painted in Sherwin Williams Gossamer Veil- satin finish
Interior & Exterior design by- Dawn D Totty Interior Designs
615 339 9919 Servicing TN & nationally
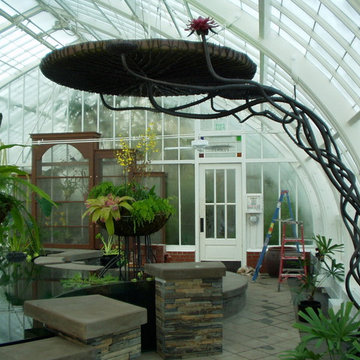
There were several hanging wrought iron fixtures designed to hold plants.
Aménagement d'une très grande véranda exotique avec sol en béton ciré et un plafond en verre.
Aménagement d'une très grande véranda exotique avec sol en béton ciré et un plafond en verre.
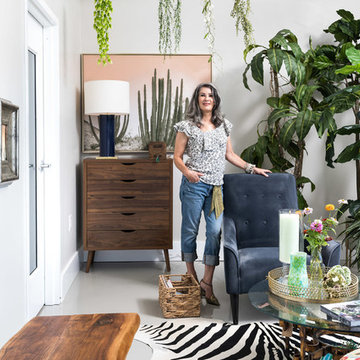
What a feel good space to sit and wait for an appointment!
Organic features from the wood furnishings to the layers of plant life creates a fun and forest feel to this space.
The flooring is a high gloss gray/taupe enamel coating over a concrete base with walls painted in Sherwin Williams Gossamer Veil- satin finish
Interior & Exterior design by- Dawn D Totty Interior Designs
615 339 9919 Servicing TN & nationally
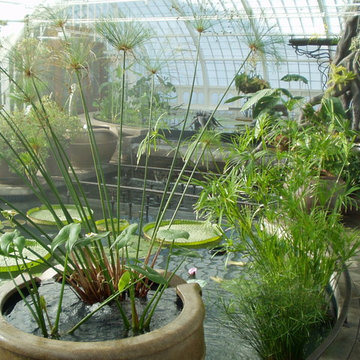
This is a pool that was dedicated to living plants. It was built just like a swimming pool with all the same operating equipment including a pool heater to make the water nice and warm for the plants.
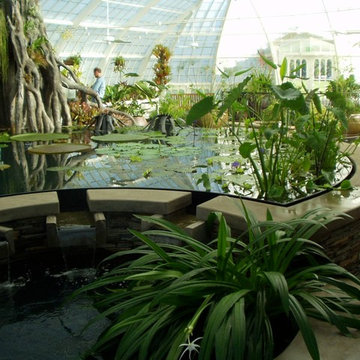
There were several levels of pools that were all part of the main pool. Every detail had to be considered from flow rates to capacity of pools to volume of over all water. Water in motion is so important in designing and planning a feature like this.
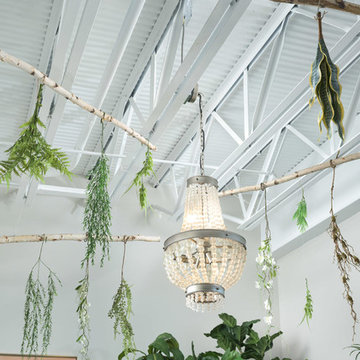
What a feel good space to sit and wait for an appointment!
Organic features from the wood furnishings to the layers of plant life creates a fun and forest feel to this space.
The flooring is a high gloss gray/taupe enamel coating over a concrete base with walls painted in Sherwin Williams Gossamer Veil- satin finish
Interior & Exterior design by- Dawn D Totty Interior Designs
615 339 9919 Servicing TN & nationally
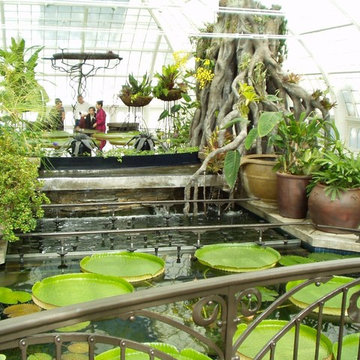
The original conservatory was built back in the 1880's, this reconstruction project had to try and use the same craftsmanship that was used back in that time so the new conservatory had the look of old but the structure of new engineering…. this was a great project to be involved in.
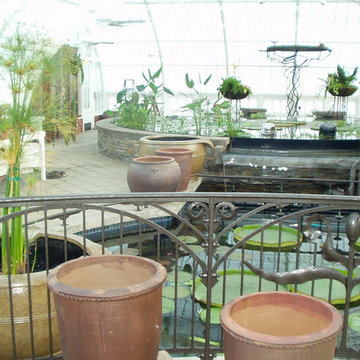
This is a pool that was dedicated to living plants. It was built just like a swimming pool with all the same operating equipment including a pool heater to make the water nice and warm for the plants.
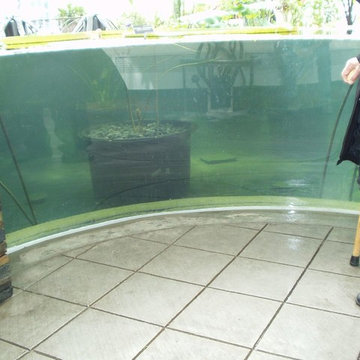
I have installed several glass walls in pools and water features… they aren't that complicated and the end results are fantastic when installed. This 12' curved window was a work of art when finished as people could walk up to the water's edge and be surrounded by water.
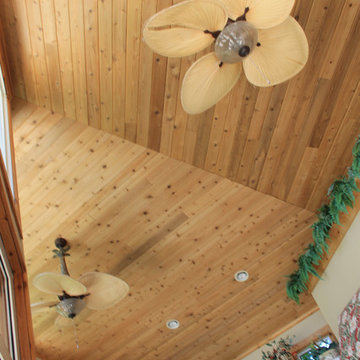
This gorgeous pool cabana was designed to be used for all seasons. The architecture matches nicely with the style of the traditional home and has beautiful woodwork throughout. The interior gives a tropical feel with fans, lots of windows and tall ceilings. The client wanted the detached cabana house to feel like it was part of the main home. Complete with year round temperature control with heating and cooling for the Chicagoland climate. This cabana includes an exterior shower, full bathroom, kitchen area with tv, stereo and other amenities at your fingertips to help it become an extension of the main home. There is a customized awning to protect loungers from the sun if needed that extends over the paver pool decking near the natural stone outdoor kitchen area. A great place to enjoy all seasons.
Idées déco de vérandas exotiques avec sol en béton ciré
1