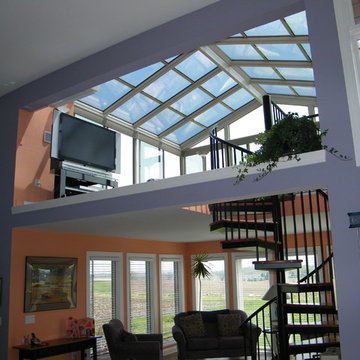Idées déco de vérandas grises avec un plafond en verre
Trier par :
Budget
Trier par:Populaires du jour
1 - 20 sur 151 photos
1 sur 3
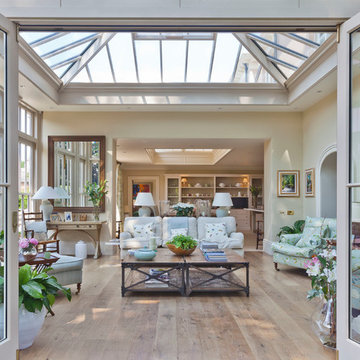
The design of this extension incorporates an inset roof lantern over the dining area and an opening through to the glazed orangery which features bi-fold doors to the outside.
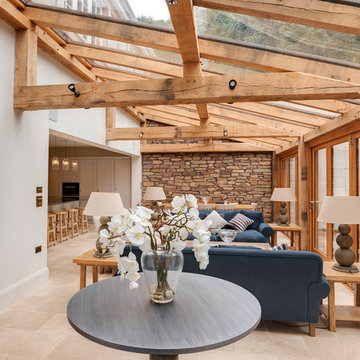
Richard Downer
Cette image montre une véranda marine avec un plafond en verre.
Cette image montre une véranda marine avec un plafond en verre.

Cette photo montre une véranda tendance avec un sol en bois brun, un plafond en verre, un sol marron, une cheminée ribbon et un manteau de cheminée en pierre.

Aménagement d'une véranda scandinave de taille moyenne avec sol en béton ciré, un plafond en verre et un sol gris.
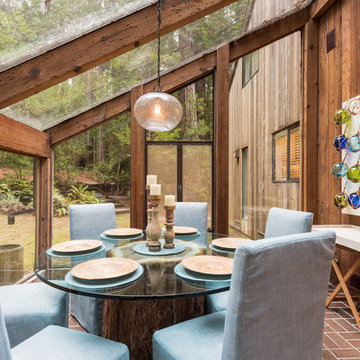
Meredith Gilardoni Photography
Aménagement d'une véranda bord de mer avec un sol en brique, un plafond en verre et un sol rouge.
Aménagement d'une véranda bord de mer avec un sol en brique, un plafond en verre et un sol rouge.
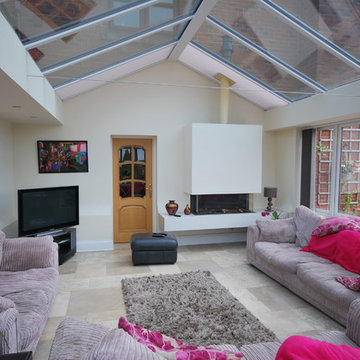
Crystal Living installed an orangery to create a bright and airy family space. Find out more on www.crystal-living.co.uk
Idée de décoration pour une véranda tradition avec une cheminée ribbon, un plafond en verre et un sol gris.
Idée de décoration pour une véranda tradition avec une cheminée ribbon, un plafond en verre et un sol gris.
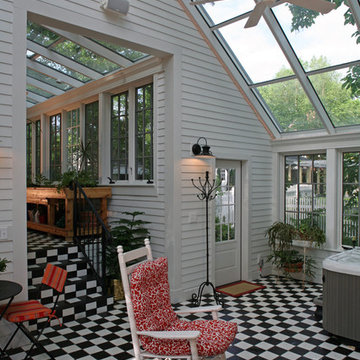
Idées déco pour une grande véranda éclectique avec un sol en carrelage de porcelaine, aucune cheminée, un plafond en verre et un sol multicolore.
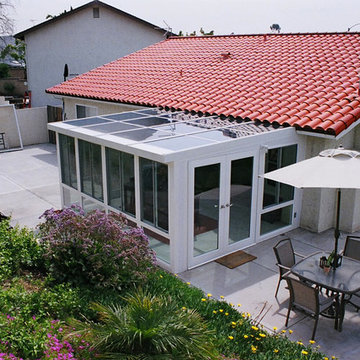
In this project we designed a Unique Sunroom addition according to house dimensions & structure.
Including: concrete slab floored with travertine tile floors, Omega IV straight Sunroom, Vinyl double door, straight dura-lite tempered glass roof, electrical hook up, ceiling fans, recess lights,.
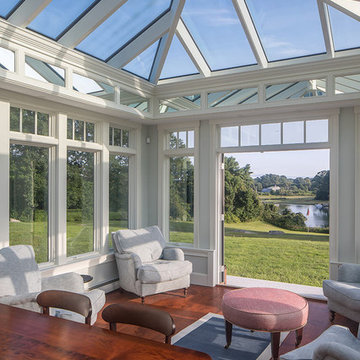
Every now and again we have the good fortune to provide our services in a location with stunningly gorgeous scenery. This Cape Neddick, Maine project represents one of those occasions. Nestled in the client’s backyard, the custom glass conservatory we designed and built offers breathtaking views of the Cape Neddick River flowing nearby. The picturesque result is a great example of how our custom glass enclosures can enhance your daily experience of the natural beauty that already surrounds your home.
This conservatory is iconic in its form, designed and styled to match the existing look of the client’s residence, and built to withstand the full brunt of a New England winter. Positioned to maximize views of the river, the glass addition is completed by an adjacent outdoor patio area which provides additional seating and room to entertain. The new space is annexed directly to the home via a steel-reinforced opening into the kitchen in order to provide a convenient access path between the home’s interior and exterior.
The mahogany glass roof frame was engineered in our workshop and then transported to the job site and positioned via crane in order to speed construction time without sacrificing quality. The conservatory’s exterior has been painted white to match the home. The floor frame sits atop helical piers and we used wide pine boards for the interior floor. As always, we selected some of the best US-made insulated glass on the market to complete the project. Low-e and argon gas-filled, these panes will provide the R values that make this a true four-season structure.
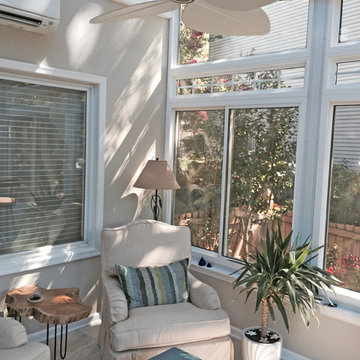
My clients were having a modest sunroom installed off of their living room that connected to their deck area. It was a small space with two entrances. In order to maximize the floor space and offer versatility, I specified two swivel chairs with storage ottomans. The light fixtures, fan and small end table have an organic theme to marry the view from the outdoors with the interior space. A radiant heat tile floor will keep the room cozy all year round. However, with consideration to sunlight and the potential of extreme temperatures, outdoor rated fabric and furnishings were specified.
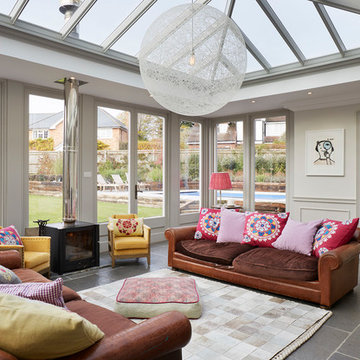
Darren Chung
Exemple d'une véranda éclectique de taille moyenne avec un poêle à bois, un plafond en verre, un sol gris et un manteau de cheminée en métal.
Exemple d'une véranda éclectique de taille moyenne avec un poêle à bois, un plafond en verre, un sol gris et un manteau de cheminée en métal.
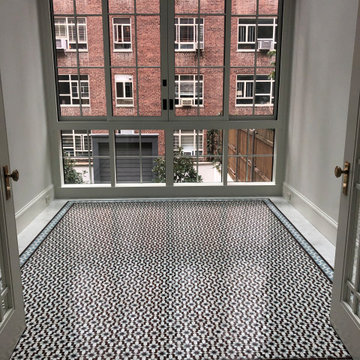
Sunroom with a custom Moroccan mosaic floor
Idées déco pour une véranda classique de taille moyenne avec un sol en carrelage de céramique, un plafond en verre et un sol marron.
Idées déco pour une véranda classique de taille moyenne avec un sol en carrelage de céramique, un plafond en verre et un sol marron.
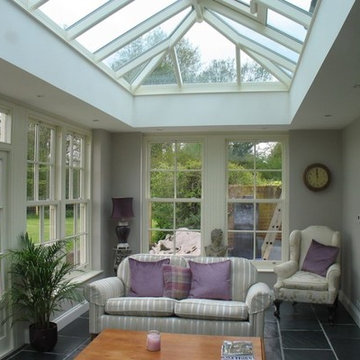
The new Orangery Extension has created a stunning space to sit and enjoy the tranquil garden and fields beyond
Réalisation d'une grande véranda tradition avec un sol en ardoise, un plafond en verre et un sol gris.
Réalisation d'une grande véranda tradition avec un sol en ardoise, un plafond en verre et un sol gris.
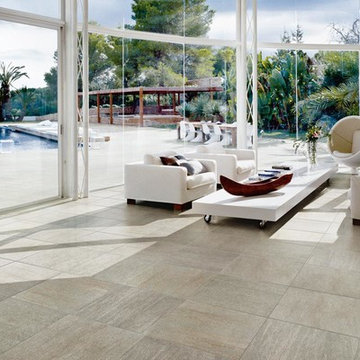
Exemple d'une très grande véranda tendance avec un sol en travertin, aucune cheminée, un plafond en verre et un sol beige.
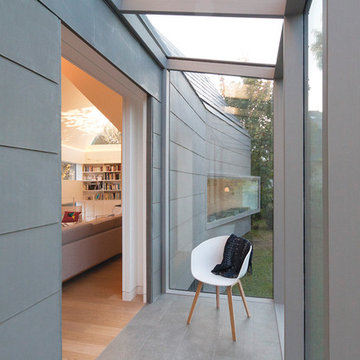
Extension d’une villa typique du style balnéaire 1900,
le projet apporte toutes les qualités d’espace et d’ouverture d’une architecture contemporaine.
Le volume principal est traité comme un objet, entièrement habillé de bardeaux de zinc façonnés
sur-mesure, dont le calepinage rappelle la pierre de la maison ancienne. La mise au point des nombreux détails de construction et leur réalisation ont nécessité un véritable travail d’orfèvrerie.
Posée sur un soubassement sombre, l’extension est comme suspendue. De nombreuses ouvertures éclairent les volumes intérieurs, qui sont ainsi baignés de lumière tout au long de la journée et bénéficient de larges vues sur le jardin.
La structure de l’extension est en ossature bois pour la partie supérieure et béton pour la partie inférieure. Son isolation écologique renforcée est recouverte d’une peau en zinc pré-patiné quartz pour les façades et anthracite pour la toiture.
Tous les détails de façade, menuiserie, garde-corps, ainsi que la cheminée en acier et céramique ont été dessinés par l’agence
--
Crédits : FELD Architecture
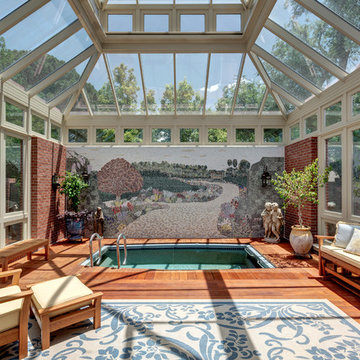
Charles David Smith
Aménagement d'une grande véranda classique avec un sol en bois brun, aucune cheminée et un plafond en verre.
Aménagement d'une grande véranda classique avec un sol en bois brun, aucune cheminée et un plafond en verre.

Cette photo montre une véranda éclectique avec un sol en bois brun, un plafond en verre et un sol marron.
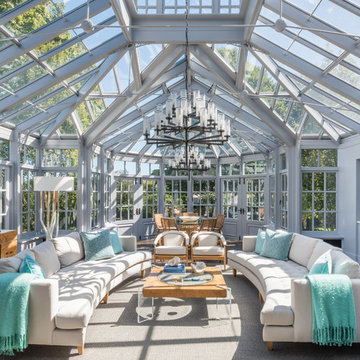
Conservatory
Idées déco pour une très grande véranda bord de mer avec un plafond en verre.
Idées déco pour une très grande véranda bord de mer avec un plafond en verre.

Réalisation d'une véranda méditerranéenne avec tomettes au sol, un plafond en verre et un sol marron.
Idées déco de vérandas grises avec un plafond en verre
1
