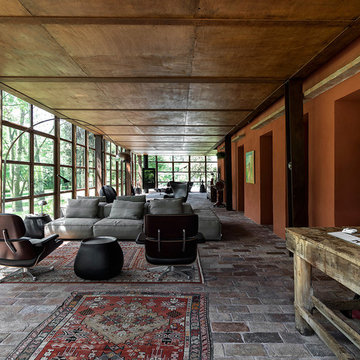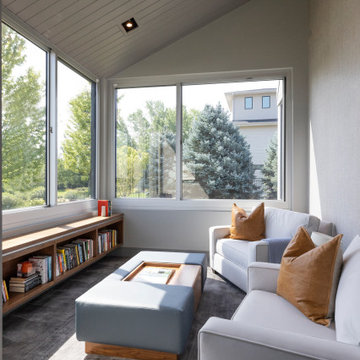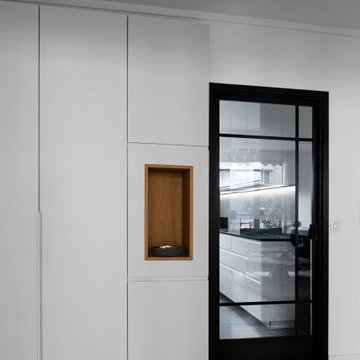Idées déco de vérandas industrielles
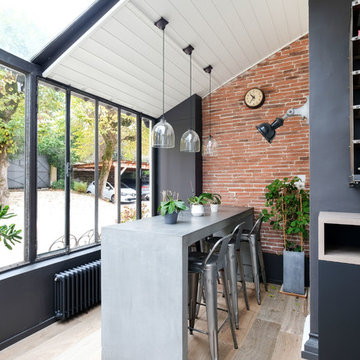
Jérôme Pantalacci
Réalisation d'une véranda urbaine avec un sol en bois brun, aucune cheminée et un plafond standard.
Réalisation d'une véranda urbaine avec un sol en bois brun, aucune cheminée et un plafond standard.
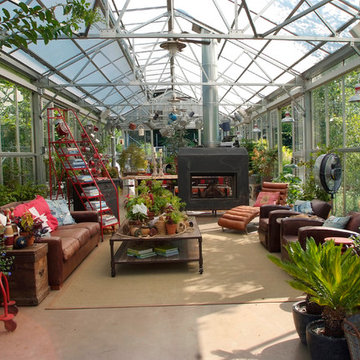
The interior of the greenhouse makes a perfect place for entertainment or relaxation.
Top Kat Photo
Idée de décoration pour une véranda urbaine.
Idée de décoration pour une véranda urbaine.
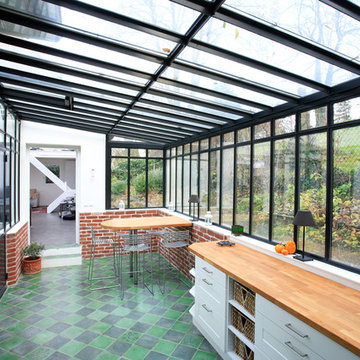
Idée de décoration pour une grande véranda urbaine avec aucune cheminée, un plafond en verre et un sol multicolore.
Trouvez le bon professionnel près de chez vous
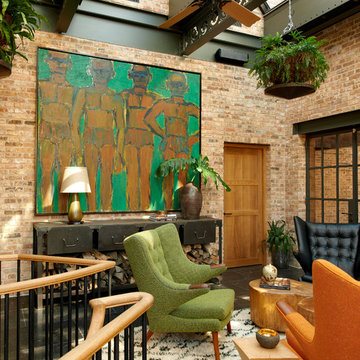
Photo credit: Tony Soluri
Architect: Lieberbach & Graham
Landscape: Craig Bergmann
Idées déco pour une véranda industrielle avec aucune cheminée et un plafond en verre.
Idées déco pour une véranda industrielle avec aucune cheminée et un plafond en verre.
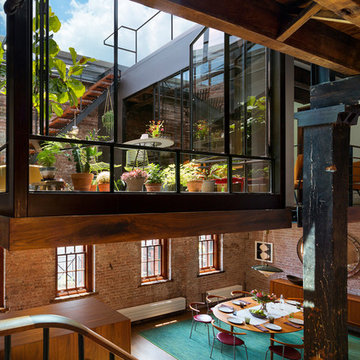
In Manhattan’s landmarked Tribeca North, the top floor and roof of an 1884 warehouse are reconceived as a warm and welcoming residence with a fluid connection to the outdoor environment. A relocated mezzanine features a sunken court yard with a retractable glass roof and connects to the new green roof garden above. Embracing the building’s industrial past, a visual discourse between new and old is devised through insertions of modern materials along with restored or reclaimed materials.
Photography: Albert Vecerka-Esto
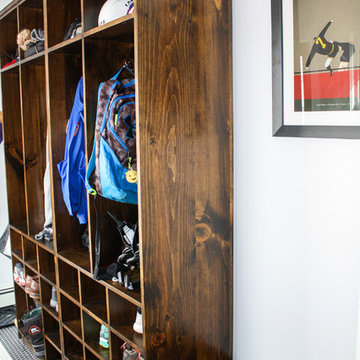
A Mudroom off the back door leading into the kitchen. Charming with original character, and added, hand set, hex tiles, custom storage lockers, and pocket door.

This 2,500 square-foot home, combines the an industrial-meets-contemporary gives its owners the perfect place to enjoy their rustic 30- acre property. Its multi-level rectangular shape is covered with corrugated red, black, and gray metal, which is low-maintenance and adds to the industrial feel.
Encased in the metal exterior, are three bedrooms, two bathrooms, a state-of-the-art kitchen, and an aging-in-place suite that is made for the in-laws. This home also boasts two garage doors that open up to a sunroom that brings our clients close nature in the comfort of their own home.
The flooring is polished concrete and the fireplaces are metal. Still, a warm aesthetic abounds with mixed textures of hand-scraped woodwork and quartz and spectacular granite counters. Clean, straight lines, rows of windows, soaring ceilings, and sleek design elements form a one-of-a-kind, 2,500 square-foot home
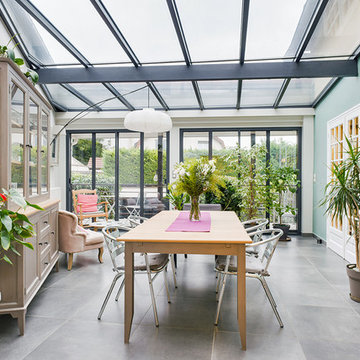
Une ancienne Véranda en polycarbonate a été remplacée par une nouvelle toiture et façade en verrières traditionnelles avec l'accord de l'urbanisme, garantissant ainsi l'isolation thermique & phonique, devenant un véritable jardin d'hiver baigné de lumière.
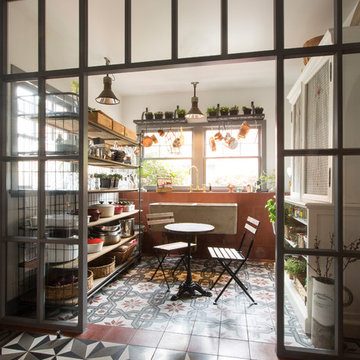
The new glass partition defines and separates the pantry. Yet the light is allowed to flow through.
Exemple d'une grande véranda industrielle avec sol en béton ciré et un sol multicolore.
Exemple d'une grande véranda industrielle avec sol en béton ciré et un sol multicolore.
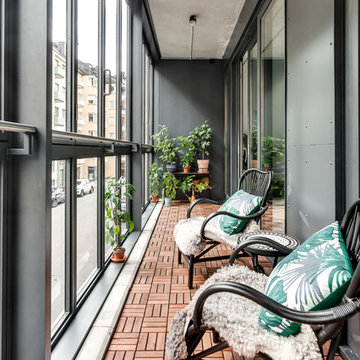
Industrigatan 2 | Chokladfabriken
Foto: Henrik Nero
Aménagement d'une véranda industrielle de taille moyenne avec parquet clair et un plafond standard.
Aménagement d'une véranda industrielle de taille moyenne avec parquet clair et un plafond standard.
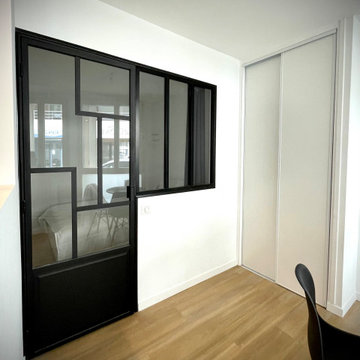
Cette image montre une véranda urbaine de taille moyenne avec parquet clair, aucune cheminée, un plafond standard et un sol marron.
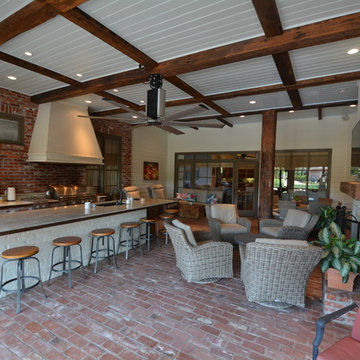
Idées déco pour une grande véranda industrielle avec un sol en brique, une cheminée standard, un manteau de cheminée en plâtre et un plafond standard.
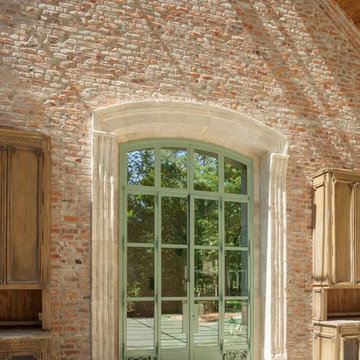
Benjamin Hill Photography
Exemple d'une grande véranda industrielle avec sol en béton ciré et un plafond en verre.
Exemple d'une grande véranda industrielle avec sol en béton ciré et un plafond en verre.
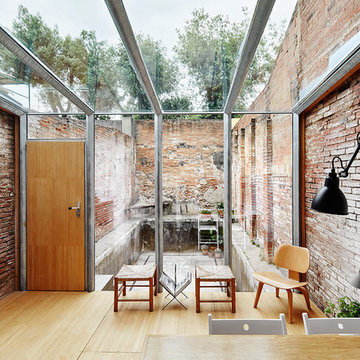
Fotografo: José Hevia
Aménagement d'une véranda industrielle de taille moyenne avec un plafond en verre, un sol en bois brun et aucune cheminée.
Aménagement d'une véranda industrielle de taille moyenne avec un plafond en verre, un sol en bois brun et aucune cheminée.
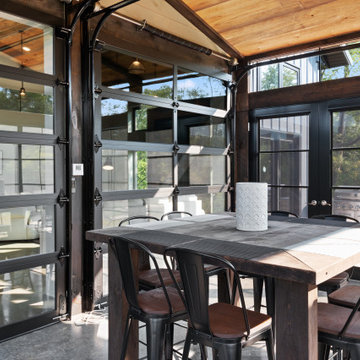
This 2,500 square-foot home, combines the an industrial-meets-contemporary gives its owners the perfect place to enjoy their rustic 30- acre property. Its multi-level rectangular shape is covered with corrugated red, black, and gray metal, which is low-maintenance and adds to the industrial feel.
Encased in the metal exterior, are three bedrooms, two bathrooms, a state-of-the-art kitchen, and an aging-in-place suite that is made for the in-laws. This home also boasts two garage doors that open up to a sunroom that brings our clients close nature in the comfort of their own home.
The flooring is polished concrete and the fireplaces are metal. Still, a warm aesthetic abounds with mixed textures of hand-scraped woodwork and quartz and spectacular granite counters. Clean, straight lines, rows of windows, soaring ceilings, and sleek design elements form a one-of-a-kind, 2,500 square-foot home
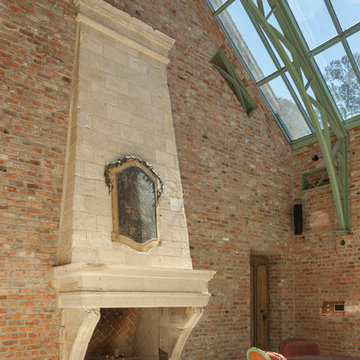
Benjamin Hill Photography
Inspiration pour une grande véranda urbaine avec sol en béton ciré, une cheminée standard, un manteau de cheminée en pierre et un plafond en verre.
Inspiration pour une grande véranda urbaine avec sol en béton ciré, une cheminée standard, un manteau de cheminée en pierre et un plafond en verre.
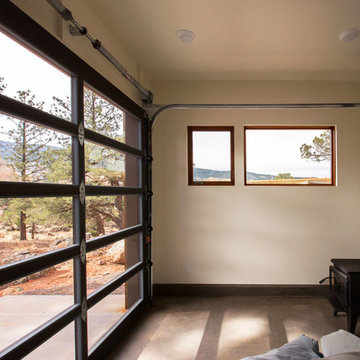
Imbue Design
Cette image montre une petite véranda urbaine avec sol en béton ciré et un poêle à bois.
Cette image montre une petite véranda urbaine avec sol en béton ciré et un poêle à bois.
Idées déco de vérandas industrielles
1
