Idées déco de vérandas industrielles avec tous types de manteaux de cheminée
Trier par :
Budget
Trier par:Populaires du jour
1 - 16 sur 16 photos

This 2,500 square-foot home, combines the an industrial-meets-contemporary gives its owners the perfect place to enjoy their rustic 30- acre property. Its multi-level rectangular shape is covered with corrugated red, black, and gray metal, which is low-maintenance and adds to the industrial feel.
Encased in the metal exterior, are three bedrooms, two bathrooms, a state-of-the-art kitchen, and an aging-in-place suite that is made for the in-laws. This home also boasts two garage doors that open up to a sunroom that brings our clients close nature in the comfort of their own home.
The flooring is polished concrete and the fireplaces are metal. Still, a warm aesthetic abounds with mixed textures of hand-scraped woodwork and quartz and spectacular granite counters. Clean, straight lines, rows of windows, soaring ceilings, and sleek design elements form a one-of-a-kind, 2,500 square-foot home
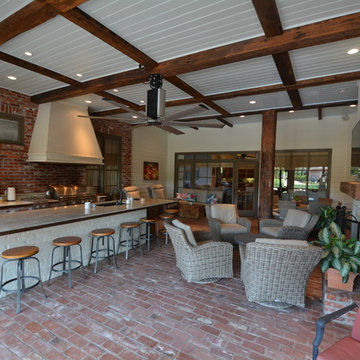
Idées déco pour une grande véranda industrielle avec un sol en brique, une cheminée standard, un manteau de cheminée en plâtre et un plafond standard.
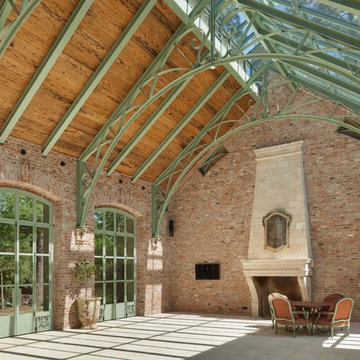
Benjamin Hill Photography
Inspiration pour une grande véranda urbaine avec sol en béton ciré, une cheminée standard, un manteau de cheminée en pierre et un plafond en verre.
Inspiration pour une grande véranda urbaine avec sol en béton ciré, une cheminée standard, un manteau de cheminée en pierre et un plafond en verre.
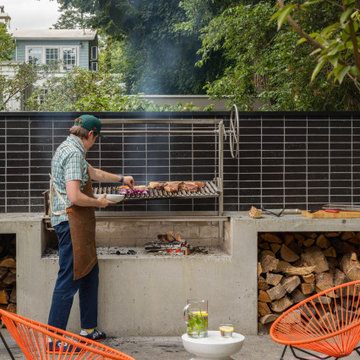
This outdoor hardscape is hard to beat. Glazed Thin Brick in Bitterroot makes for a bold backsplash surrounding a striking Argentine grill and cement counters. With a backyard BBQ like this, you might forget there’s a kitchen inside!
DESIGN
Best Practice Architecture
TILE SHOWN
THIN BRICK BITTERROT

The spacious sunroom is a serene retreat with its panoramic views of the rural landscape through walls of Marvin windows. A striking brick herringbone pattern floor adds timeless charm, while a see-through gas fireplace creates a cozy focal point, perfect for all seasons. Above the mantel, a black-painted beadboard feature wall adds depth and character, enhancing the room's inviting ambiance. With its seamless blend of rustic and contemporary elements, this sunroom is a tranquil haven for relaxation and contemplation.
Martin Bros. Contracting, Inc., General Contractor; Helman Sechrist Architecture, Architect; JJ Osterloo Design, Designer; Photography by Marie Kinney.
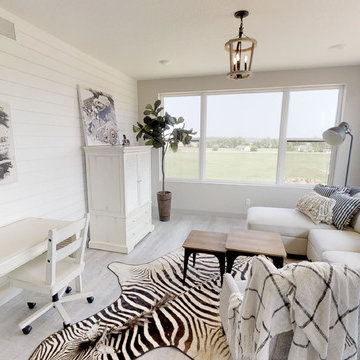
Idées déco pour une grande véranda industrielle avec un sol en bois brun, une cheminée ribbon, un manteau de cheminée en pierre, un plafond standard et un sol gris.
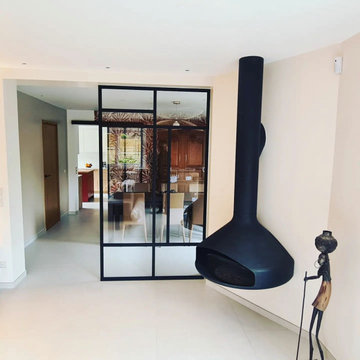
Une verrière d'intérieur qui apporte de la modernité à cette entrée.
Réalisation d'une véranda urbaine de taille moyenne avec un poêle à bois, un manteau de cheminée en métal, un sol beige et un sol en carrelage de céramique.
Réalisation d'une véranda urbaine de taille moyenne avec un poêle à bois, un manteau de cheminée en métal, un sol beige et un sol en carrelage de céramique.
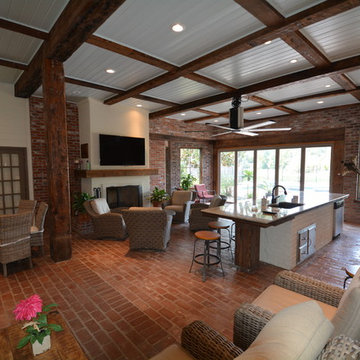
Inspiration pour une grande véranda urbaine avec un sol en brique, une cheminée standard, un manteau de cheminée en plâtre et un plafond standard.
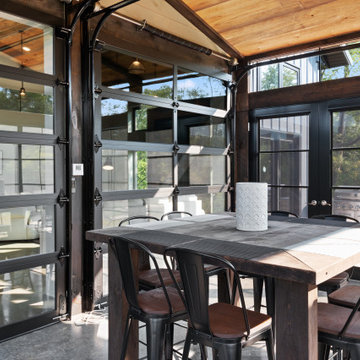
This 2,500 square-foot home, combines the an industrial-meets-contemporary gives its owners the perfect place to enjoy their rustic 30- acre property. Its multi-level rectangular shape is covered with corrugated red, black, and gray metal, which is low-maintenance and adds to the industrial feel.
Encased in the metal exterior, are three bedrooms, two bathrooms, a state-of-the-art kitchen, and an aging-in-place suite that is made for the in-laws. This home also boasts two garage doors that open up to a sunroom that brings our clients close nature in the comfort of their own home.
The flooring is polished concrete and the fireplaces are metal. Still, a warm aesthetic abounds with mixed textures of hand-scraped woodwork and quartz and spectacular granite counters. Clean, straight lines, rows of windows, soaring ceilings, and sleek design elements form a one-of-a-kind, 2,500 square-foot home
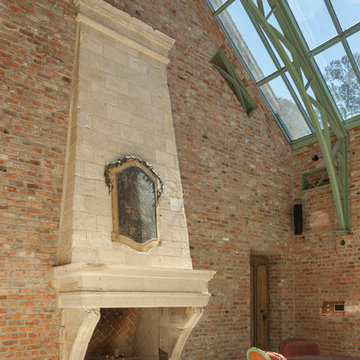
Benjamin Hill Photography
Inspiration pour une grande véranda urbaine avec sol en béton ciré, une cheminée standard, un manteau de cheminée en pierre et un plafond en verre.
Inspiration pour une grande véranda urbaine avec sol en béton ciré, une cheminée standard, un manteau de cheminée en pierre et un plafond en verre.
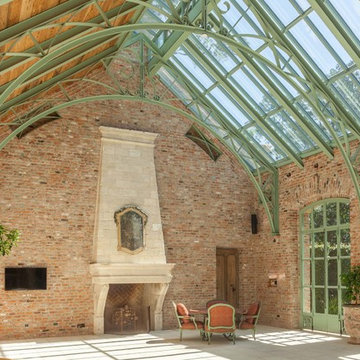
Benjamin Hill Photography
Idées déco pour une grande véranda industrielle avec sol en béton ciré, une cheminée standard, un manteau de cheminée en pierre et un plafond en verre.
Idées déco pour une grande véranda industrielle avec sol en béton ciré, une cheminée standard, un manteau de cheminée en pierre et un plafond en verre.
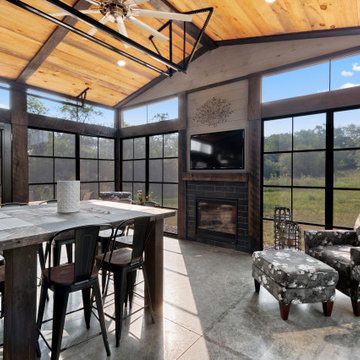
This 2,500 square-foot home, combines the an industrial-meets-contemporary gives its owners the perfect place to enjoy their rustic 30- acre property. Its multi-level rectangular shape is covered with corrugated red, black, and gray metal, which is low-maintenance and adds to the industrial feel.
Encased in the metal exterior, are three bedrooms, two bathrooms, a state-of-the-art kitchen, and an aging-in-place suite that is made for the in-laws. This home also boasts two garage doors that open up to a sunroom that brings our clients close nature in the comfort of their own home.
The flooring is polished concrete and the fireplaces are metal. Still, a warm aesthetic abounds with mixed textures of hand-scraped woodwork and quartz and spectacular granite counters. Clean, straight lines, rows of windows, soaring ceilings, and sleek design elements form a one-of-a-kind, 2,500 square-foot home
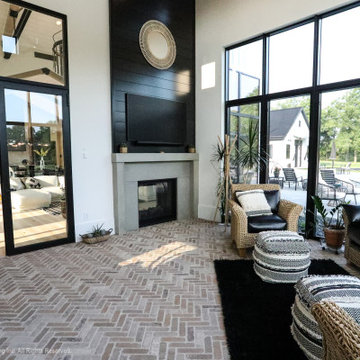
The spacious sunroom is a serene retreat with its panoramic views of the rural landscape through walls of Marvin windows. A striking brick herringbone pattern floor adds timeless charm, while a see-through gas fireplace creates a cozy focal point, perfect for all seasons. Above the mantel, a black-painted beadboard feature wall adds depth and character, enhancing the room's inviting ambiance. With its seamless blend of rustic and contemporary elements, this sunroom is a tranquil haven for relaxation and contemplation.
Martin Bros. Contracting, Inc., General Contractor; Helman Sechrist Architecture, Architect; JJ Osterloo Design, Designer; Photography by Marie Kinney.
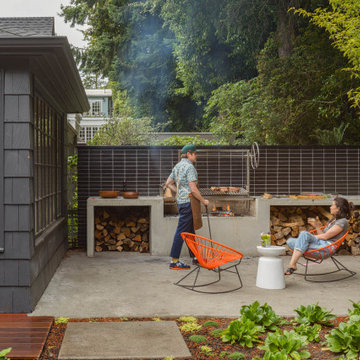
This outdoor hardscape is hard to beat. Glazed Thin Brick in Bitterroot makes for a bold backsplash surrounding a striking Argentine grill and cement counters. With a backyard BBQ like this, you might forget there’s a kitchen inside!
DESIGN
Best Practice Architecture
TILE SHOWN
THIN BRICK BITTERROT
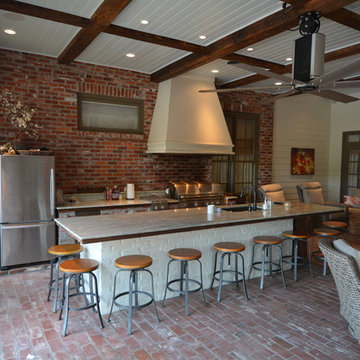
Réalisation d'une grande véranda urbaine avec un sol en brique, une cheminée standard, un manteau de cheminée en plâtre et un plafond standard.
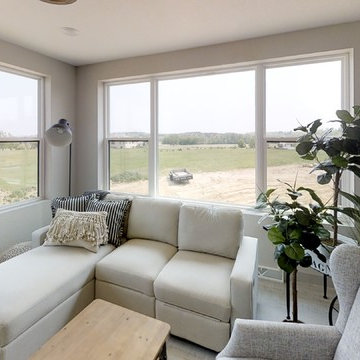
Idées déco pour une grande véranda industrielle avec un sol en bois brun, une cheminée ribbon, un manteau de cheminée en pierre, un plafond standard et un sol gris.
Idées déco de vérandas industrielles avec tous types de manteaux de cheminée
1