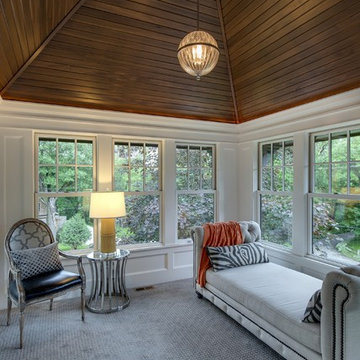Idées déco de vérandas marrons avec parquet foncé
Trier par :
Budget
Trier par:Populaires du jour
1 - 20 sur 295 photos
1 sur 3
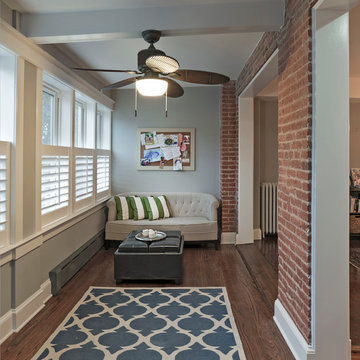
Kenneth M Wyner Photography
Inspiration pour une petite véranda traditionnelle avec parquet foncé, aucune cheminée, un plafond standard et un sol marron.
Inspiration pour une petite véranda traditionnelle avec parquet foncé, aucune cheminée, un plafond standard et un sol marron.
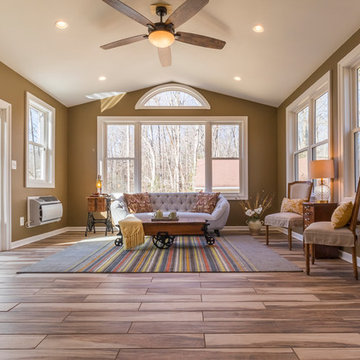
Idées déco pour une petite véranda classique avec parquet foncé, aucune cheminée, un plafond standard et un sol marron.

An open house lot is like a blank canvas. When Mathew first visited the wooded lot where this home would ultimately be built, the landscape spoke to him clearly. Standing with the homeowner, it took Mathew only twenty minutes to produce an initial color sketch that captured his vision - a long, circular driveway and a home with many gables set at a picturesque angle that complemented the contours of the lot perfectly.
The interior was designed using a modern mix of architectural styles – a dash of craftsman combined with some colonial elements – to create a sophisticated yet truly comfortable home that would never look or feel ostentatious.
Features include a bright, open study off the entry. This office space is flanked on two sides by walls of expansive windows and provides a view out to the driveway and the woods beyond. There is also a contemporary, two-story great room with a see-through fireplace. This space is the heart of the home and provides a gracious transition, through two sets of double French doors, to a four-season porch located in the landscape of the rear yard.
This home offers the best in modern amenities and design sensibilities while still maintaining an approachable sense of warmth and ease.
Photo by Eric Roth

Mike Jensen Photography
Idées déco pour une petite véranda classique avec parquet foncé, aucune cheminée, un plafond standard et un sol marron.
Idées déco pour une petite véranda classique avec parquet foncé, aucune cheminée, un plafond standard et un sol marron.
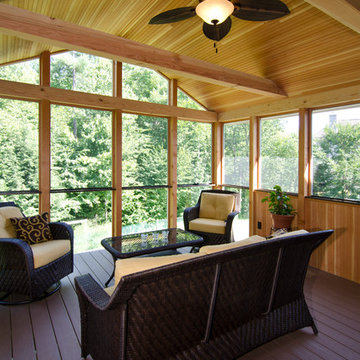
Exemple d'une véranda chic de taille moyenne avec parquet foncé, aucune cheminée et un plafond standard.

Set comfortably in the Northamptonshire countryside, this family home oozes character with the addition of a Westbury Orangery. Transforming the southwest aspect of the building with its two sides of joinery, the orangery has been finished externally in the shade ‘Westbury Grey’. Perfectly complementing the existing window frames and rich Grey colour from the roof tiles. Internally the doors and windows have been painted in the shade ‘Wash White’ to reflect the homeowners light and airy interior style.

Inspiration pour une véranda traditionnelle avec parquet foncé, une cheminée ribbon, un manteau de cheminée en métal, un puits de lumière et un sol marron.
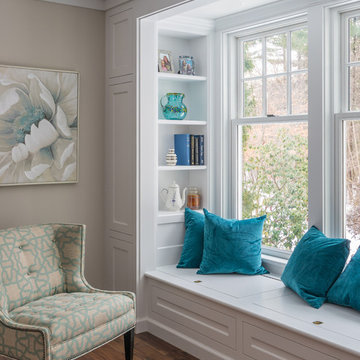
A sweet window nook with storage and seating. Jewett Farms + Co. built the panelling and this seating area was built by the clients contractor. Team work is key.
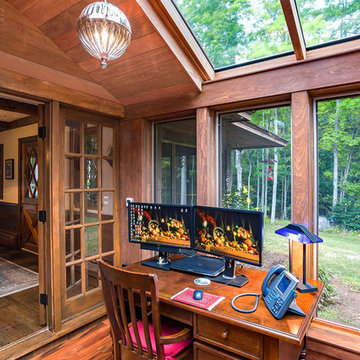
This project’s owner originally contacted Sunspace because they needed to replace an outdated, leaking sunroom on their North Hampton, New Hampshire property. The aging sunroom was set on a fieldstone foundation that was beginning to show signs of wear in the uppermost layer. The client’s vision involved repurposing the ten foot by ten foot area taken up by the original sunroom structure in order to create the perfect space for a new home office. Sunspace Design stepped in to help make that vision a reality.
We began the design process by carefully assessing what the client hoped to achieve. Working together, we soon realized that a glass conservatory would be the perfect replacement. Our custom conservatory design would allow great natural light into the home while providing structure for the desired office space.
Because the client’s beautiful home featured a truly unique style, the principal challenge we faced was ensuring that the new conservatory would seamlessly blend with the surrounding architectural elements on the interior and exterior. We utilized large, Marvin casement windows and a hip design for the glass roof. The interior of the home featured an abundance of wood, so the conservatory design featured a wood interior stained to match.
The end result of this collaborative process was a beautiful conservatory featured at the front of the client’s home. The new space authentically matches the original construction, the leaky sunroom is no longer a problem, and our client was left with a home office space that’s bright and airy. The large casements provide a great view of the exterior landscape and let in incredible levels of natural light. And because the space was outfitted with energy efficient glass, spray foam insulation, and radiant heating, this conservatory is a true four season glass space that our client will be able to enjoy throughout the year.

Exemple d'une véranda chic de taille moyenne avec parquet foncé, aucune cheminée et un plafond standard.

Photos: Donna Dotan Photography; Instagram: @donnadotanphoto
Idée de décoration pour une grande véranda marine avec parquet foncé, aucune cheminée, un plafond standard et un sol marron.
Idée de décoration pour une grande véranda marine avec parquet foncé, aucune cheminée, un plafond standard et un sol marron.
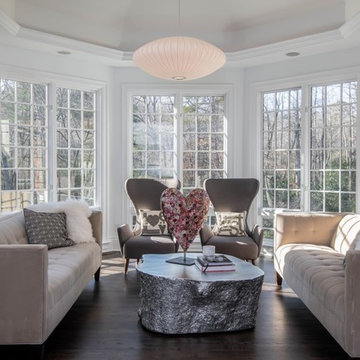
Cette photo montre une grande véranda chic avec parquet foncé, un sol marron, aucune cheminée et un plafond standard.
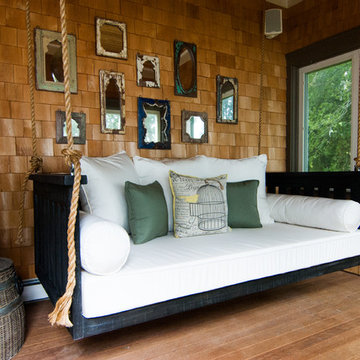
Photo by Kelly Raffaele
Idées déco pour une véranda bord de mer de taille moyenne avec parquet foncé, un plafond standard et un sol marron.
Idées déco pour une véranda bord de mer de taille moyenne avec parquet foncé, un plafond standard et un sol marron.

Architect: Cook Architectural Design Studio
General Contractor: Erotas Building Corp
Photo Credit: Susan Gilmore Photography
Cette photo montre une véranda chic de taille moyenne avec parquet foncé, aucune cheminée, un plafond standard et un sol noir.
Cette photo montre une véranda chic de taille moyenne avec parquet foncé, aucune cheminée, un plafond standard et un sol noir.
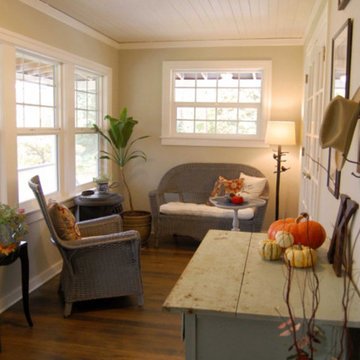
Exemple d'une petite véranda nature avec parquet foncé, aucune cheminée, un plafond standard et un sol marron.
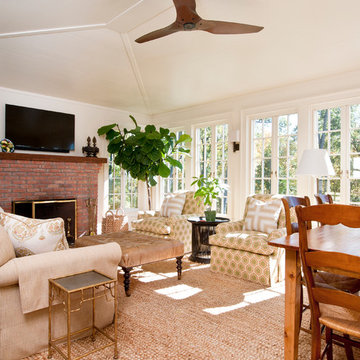
Sloan Architects, PC
Cette image montre une véranda rustique avec parquet foncé, une cheminée standard, un manteau de cheminée en brique et un plafond en verre.
Cette image montre une véranda rustique avec parquet foncé, une cheminée standard, un manteau de cheminée en brique et un plafond en verre.
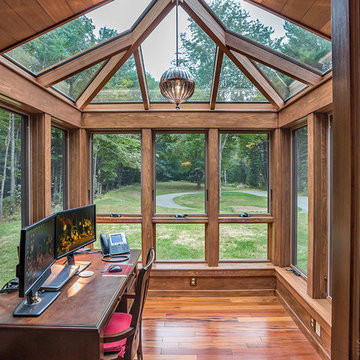
This project’s owner originally contacted Sunspace because they needed to replace an outdated, leaking sunroom on their North Hampton, New Hampshire property. The aging sunroom was set on a fieldstone foundation that was beginning to show signs of wear in the uppermost layer. The client’s vision involved repurposing the ten foot by ten foot area taken up by the original sunroom structure in order to create the perfect space for a new home office. Sunspace Design stepped in to help make that vision a reality.
We began the design process by carefully assessing what the client hoped to achieve. Working together, we soon realized that a glass conservatory would be the perfect replacement. Our custom conservatory design would allow great natural light into the home while providing structure for the desired office space.
Because the client’s beautiful home featured a truly unique style, the principal challenge we faced was ensuring that the new conservatory would seamlessly blend with the surrounding architectural elements on the interior and exterior. We utilized large, Marvin casement windows and a hip design for the glass roof. The interior of the home featured an abundance of wood, so the conservatory design featured a wood interior stained to match.
The end result of this collaborative process was a beautiful conservatory featured at the front of the client’s home. The new space authentically matches the original construction, the leaky sunroom is no longer a problem, and our client was left with a home office space that’s bright and airy. The large casements provide a great view of the exterior landscape and let in incredible levels of natural light. And because the space was outfitted with energy efficient glass, spray foam insulation, and radiant heating, this conservatory is a true four season glass space that our client will be able to enjoy throughout the year.
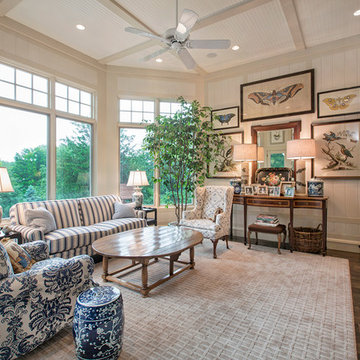
Kurt Johnson
Idées déco pour une véranda classique avec parquet foncé, un plafond standard et un sol marron.
Idées déco pour une véranda classique avec parquet foncé, un plafond standard et un sol marron.
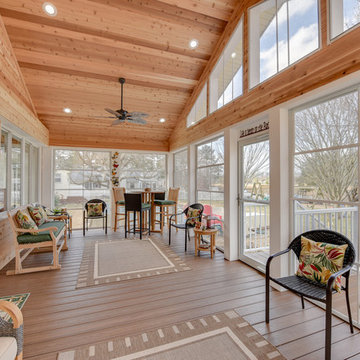
Aménagement d'une véranda craftsman de taille moyenne avec parquet foncé, aucune cheminée, un plafond standard et un sol marron.
Idées déco de vérandas marrons avec parquet foncé
1
