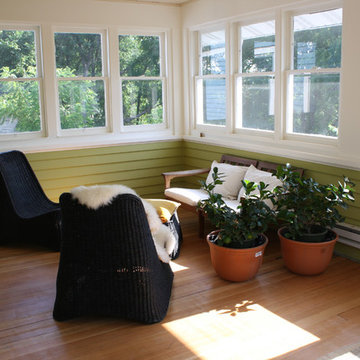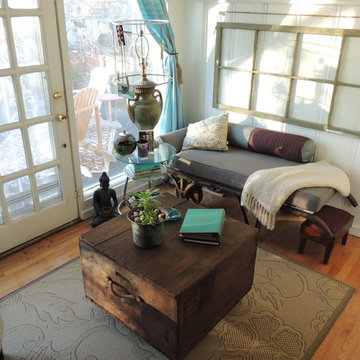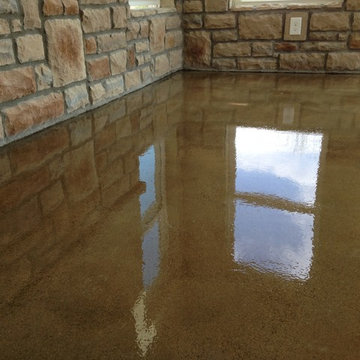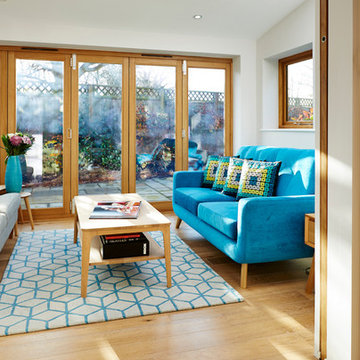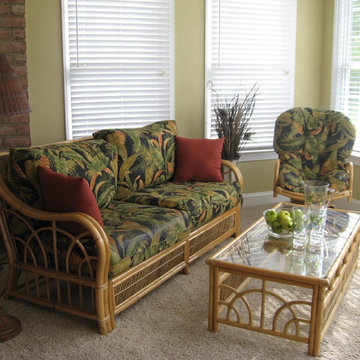Idées déco de vérandas marrons
Trier par :
Budget
Trier par:Populaires du jour
1 - 20 sur 106 photos
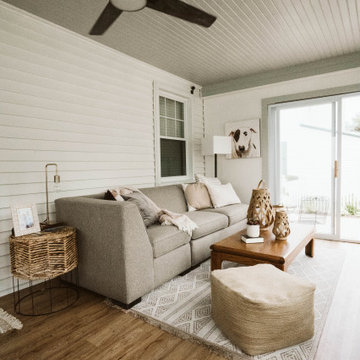
Cette image montre une petite véranda sud-ouest américain avec parquet clair, un plafond standard et un sol marron.
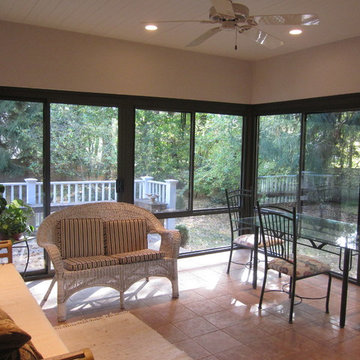
An existing screen porch area that got dirty, cold and windy in winter or too hot in summer. They could not enjoy the backyard and wanted a space in which they could feel more outdoors. We added a Four Seasons Sunrooms System 230 Aluminum walls under system to give a feeling of all glass that could convert to screens in seconds because all the windows are operable or removable in summer. This blended a technically modern sunroom in with the existing architecture and complimented their home.
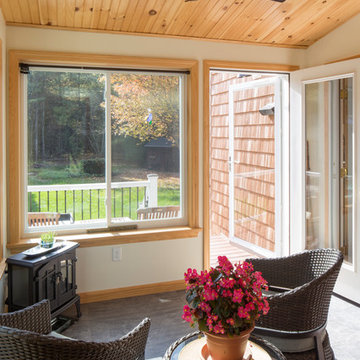
Client wanted an addition that preserves existing vaulted living room windows while provided direct lines of sight from adjacent kitchen function. Sunlight and views to the surrounding nature from specific locations within the existing dwelling were important in the sizing and placement of windows. The limited space was designed to accommodate the function of a mudroom with the feasibility of interior and exterior sunroom relaxation.
Photography by Design Imaging Studios
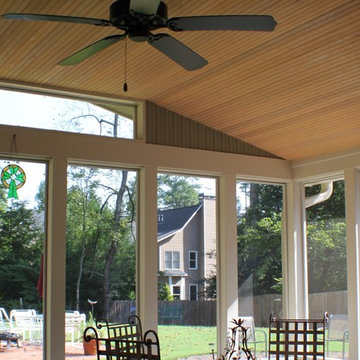
Tammy Riffey
Inspiration pour une petite véranda traditionnelle avec un sol en carrelage de céramique, aucune cheminée et un plafond standard.
Inspiration pour une petite véranda traditionnelle avec un sol en carrelage de céramique, aucune cheminée et un plafond standard.
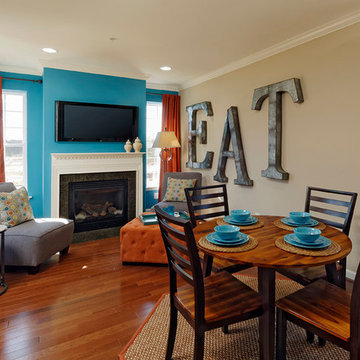
Exemple d'une véranda chic de taille moyenne avec un sol en bois brun, un manteau de cheminée en pierre et un plafond standard.

Kim Meyer
Aménagement d'une petite véranda classique avec sol en stratifié, un poêle à bois, un manteau de cheminée en bois, un plafond standard et un sol gris.
Aménagement d'une petite véranda classique avec sol en stratifié, un poêle à bois, un manteau de cheminée en bois, un plafond standard et un sol gris.
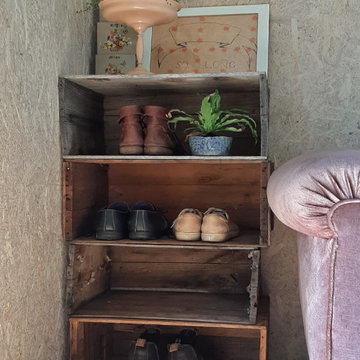
Shoe rack in entry sun room made from recycled timber boxes. OSB (Oriented Strand Board) wall lining.
Réalisation d'une petite véranda champêtre.
Réalisation d'une petite véranda champêtre.
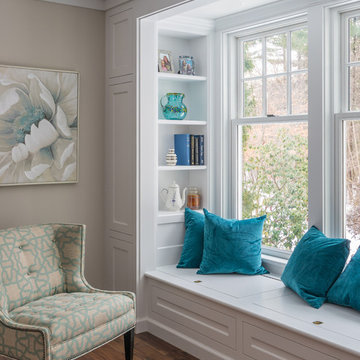
A sweet window nook with storage and seating. Jewett Farms + Co. built the panelling and this seating area was built by the clients contractor. Team work is key.

Jennifer Vitale
Idée de décoration pour une petite véranda chalet avec un sol en ardoise, un plafond standard et un sol multicolore.
Idée de décoration pour une petite véranda chalet avec un sol en ardoise, un plafond standard et un sol multicolore.
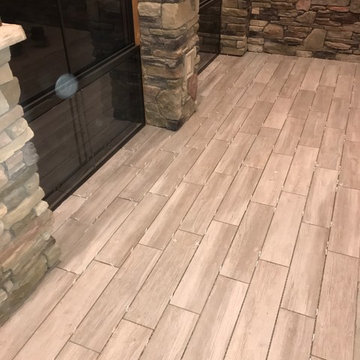
Inspiration pour une véranda chalet de taille moyenne avec un sol en carrelage de porcelaine, une cheminée standard et un sol marron.
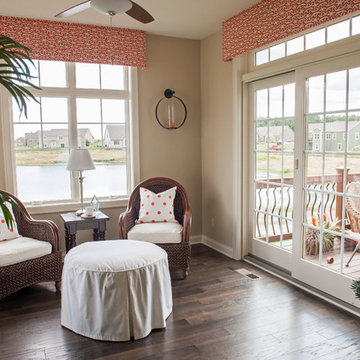
The award-winning 2,040 sq ft Brittany is known for its overall appearance and charm. The open-concept style and incredible natural light provide luxurious and spacious rooms fit for the entire family. With a centralized kitchen including counter-height seating, the surrounding great room with fireplace, dinette, and mudroom are all within view. The master suite showcases a spacious walk-in closet and master bath with his and her sinks. The two additional bedrooms include generously sized closets and a shared bath just around the corner. The conveniently located 3 car garage provides direct access to the mudroom, laundry room, and additional bath. Ideal for families that are on the go, The Brittany has everything a growing family needs.
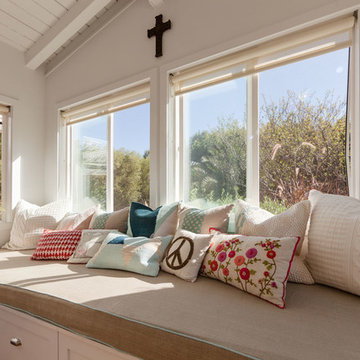
Detail shot of a built in window seat in a bohemian music room. Photo: Chris Lorimer, chrislorimerphoto.com
Réalisation d'une véranda marine de taille moyenne avec un sol en bois brun et un plafond standard.
Réalisation d'une véranda marine de taille moyenne avec un sol en bois brun et un plafond standard.
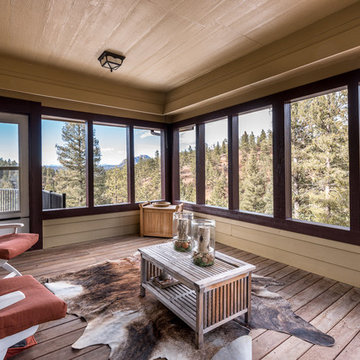
DPJ-Photography, Photo credit: Daan P. Jaspers
Cette photo montre une véranda montagne de taille moyenne.
Cette photo montre une véranda montagne de taille moyenne.
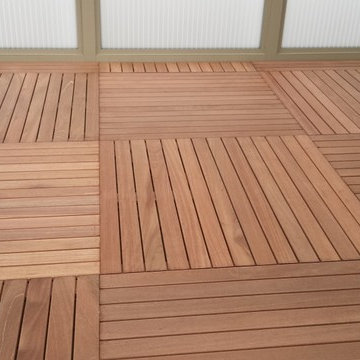
40 x 40 Tiles used interior to decorate a covered sunroom.
Tiles supplied by Kayu Canada Inc.
Aménagement d'une véranda classique de taille moyenne avec un sol en bois brun.
Aménagement d'une véranda classique de taille moyenne avec un sol en bois brun.
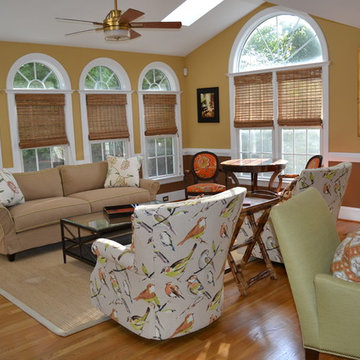
H. Jarvis
Idée de décoration pour une véranda tradition de taille moyenne avec parquet clair et un puits de lumière.
Idée de décoration pour une véranda tradition de taille moyenne avec parquet clair et un puits de lumière.
Idées déco de vérandas marrons
1
