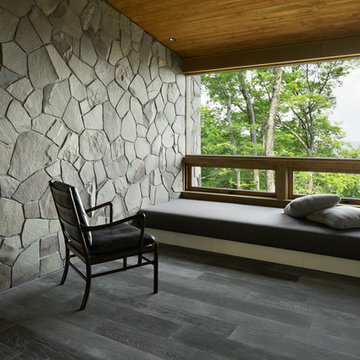Idées déco de vérandas modernes avec un plafond standard
Trier par :
Budget
Trier par:Populaires du jour
1 - 20 sur 463 photos

This modern mansion has a grand entrance indeed. To the right is a glorious 3 story stairway with custom iron and glass stair rail. The dining room has dramatic black and gold metallic accents. To the left is a home office, entrance to main level master suite and living area with SW0077 Classic French Gray fireplace wall highlighted with golden glitter hand applied by an artist. Light golden crema marfil stone tile floors, columns and fireplace surround add warmth. The chandelier is surrounded by intricate ceiling details. Just around the corner from the elevator we find the kitchen with large island, eating area and sun room. The SW 7012 Creamy walls and SW 7008 Alabaster trim and ceilings calm the beautiful home.
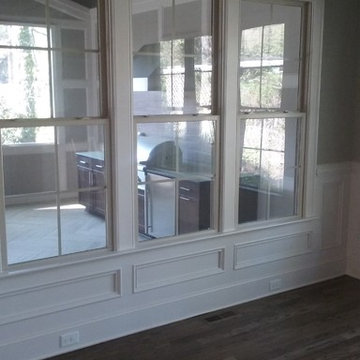
Interior view of outdoor kitchen and exterior living space from remodeled interior eat in area
Exemple d'une véranda moderne de taille moyenne avec un sol en carrelage de céramique, une cheminée standard, un manteau de cheminée en pierre et un plafond standard.
Exemple d'une véranda moderne de taille moyenne avec un sol en carrelage de céramique, une cheminée standard, un manteau de cheminée en pierre et un plafond standard.
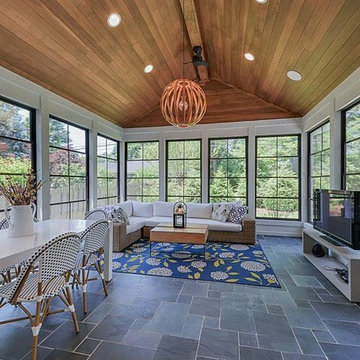
Idée de décoration pour une véranda minimaliste de taille moyenne avec un sol en travertin, un plafond standard, un sol gris et aucune cheminée.
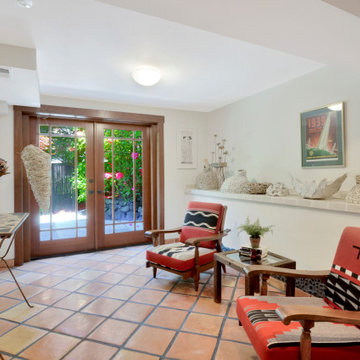
Sun room inside of a North Tacoma luxury home.
Cette image montre une véranda minimaliste de taille moyenne avec un plafond standard et un sol marron.
Cette image montre une véranda minimaliste de taille moyenne avec un plafond standard et un sol marron.
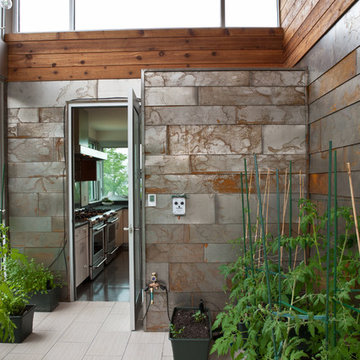
Réalisation d'une véranda minimaliste de taille moyenne avec un sol en carrelage de porcelaine, aucune cheminée et un plafond standard.

Photo Credit: Thomas McConnell
Inspiration pour une grande véranda minimaliste avec sol en béton ciré, aucune cheminée, un plafond standard et un sol gris.
Inspiration pour une grande véranda minimaliste avec sol en béton ciré, aucune cheminée, un plafond standard et un sol gris.
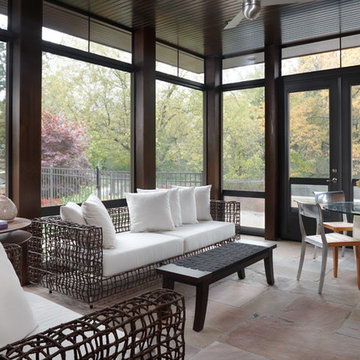
Cette image montre une véranda minimaliste avec un sol en calcaire, aucune cheminée et un plafond standard.
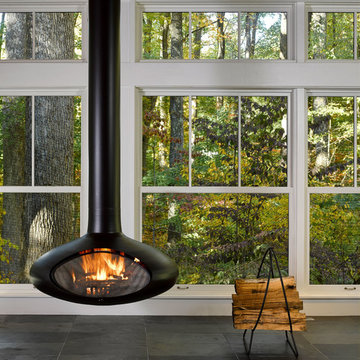
Tom Holdsworth Photography
Our clients wanted to create a room that would bring them closer to the outdoors; a room filled with natural lighting; and a venue to spotlight a modern fireplace.
Early in the design process, our clients wanted to replace their existing, outdated, and rundown screen porch, but instead decided to build an all-season sun room. The space was intended as a quiet place to read, relax, and enjoy the view.
The sunroom addition extends from the existing house and is nestled into its heavily wooded surroundings. The roof of the new structure reaches toward the sky, enabling additional light and views.
The floor-to-ceiling magnum double-hung windows with transoms, occupy the rear and side-walls. The original brick, on the fourth wall remains exposed; and provides a perfect complement to the French doors that open to the dining room and create an optimum configuration for cross-ventilation.
To continue the design philosophy for this addition place seamlessly merged natural finishes from the interior to the exterior. The Brazilian black slate, on the sunroom floor, extends to the outdoor terrace; and the stained tongue and groove, installed on the ceiling, continues through to the exterior soffit.
The room's main attraction is the suspended metal fireplace; an authentic wood-burning heat source. Its shape is a modern orb with a commanding presence. Positioned at the center of the room, toward the rear, the orb adds to the majestic interior-exterior experience.
This is the client's third project with place architecture: design. Each endeavor has been a wonderful collaboration to successfully bring this 1960s ranch-house into twenty-first century living.
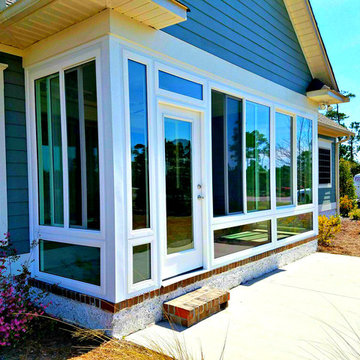
Porch Conversion provided materials and labor for the demolition and construction for this entire project, including all prep work and removal/disposal of all debris. This project included:
1. 4-inch thermally broken, aluminum framing
2. 36-inch Prime Full View Door with a Transom
3. Widows with 4-inch Temcor frames with window load rated at 150 MPH and a DP rating of 60 for a 6'x6' Horizontal Slider.
4. Glass that is Low E_366, Energy Star rated, dual pane argon gas filled and tempered to code
5. Clear View material screens
6. 3 outlets installed to code
7. 220 square-feet of R30 insulation in the ceiling

Photo Credit: Kliethermes Homes & Remodeling Inc.
This client came to us with a desire to have a multi-function semi-outdoor area where they could dine, entertain, and be together as a family. We helped them design this custom Three Season Room where they can do all three--and more! With heaters and fans installed for comfort, this family can now play games with the kids or have the crew over to watch the ball game most of the year 'round!
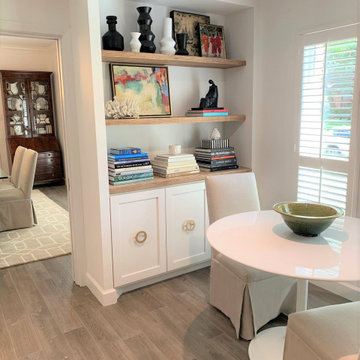
Dining turned into a intimate breakfast nook and coffee sipping area. It is multi-functional with a desk on the other side.
Inspiration pour une petite véranda minimaliste avec un sol en carrelage de porcelaine, un plafond standard et un sol gris.
Inspiration pour une petite véranda minimaliste avec un sol en carrelage de porcelaine, un plafond standard et un sol gris.
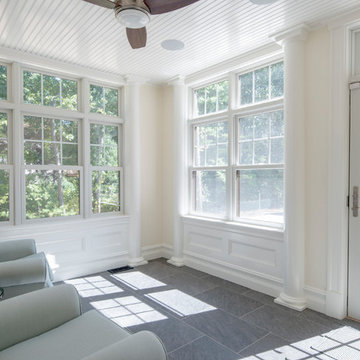
Idée de décoration pour une véranda minimaliste de taille moyenne avec un sol en carrelage de porcelaine, aucune cheminée, un plafond standard et un sol gris.

Inspiration pour une véranda minimaliste de taille moyenne avec parquet clair, une cheminée standard, un plafond standard, un manteau de cheminée en béton et un sol gris.
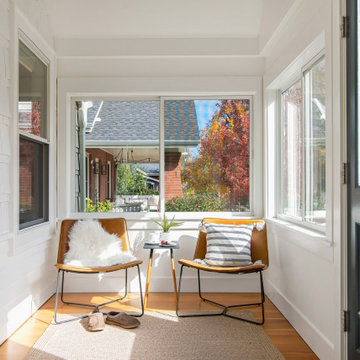
this sunny sanctuary is perfect for morning coffee!
Idée de décoration pour une petite véranda minimaliste avec parquet clair, un plafond standard et un sol marron.
Idée de décoration pour une petite véranda minimaliste avec parquet clair, un plafond standard et un sol marron.
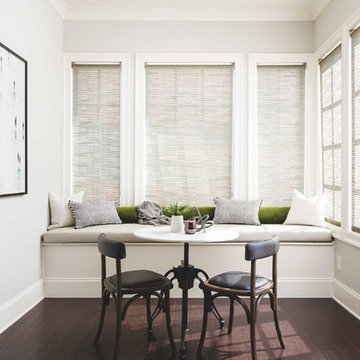
Inspiration pour une petite véranda minimaliste avec parquet foncé, aucune cheminée, un plafond standard et un sol marron.
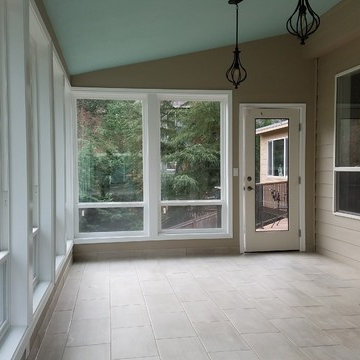
Fully completed sunroom remodel
Idée de décoration pour une véranda minimaliste de taille moyenne avec un sol en carrelage de porcelaine, un plafond standard et un sol gris.
Idée de décoration pour une véranda minimaliste de taille moyenne avec un sol en carrelage de porcelaine, un plafond standard et un sol gris.
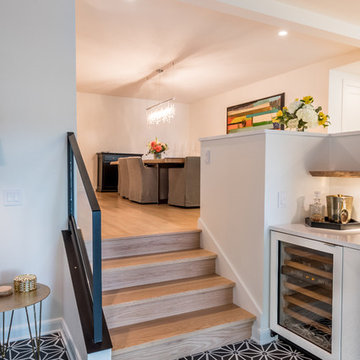
A custom stair railing was created and combines black metal and glass. It keeps the stairs feeling larger and the room feeling larger. The black and white cement tile offers texture and pattern in a fun way that's perfect for a sunporch.
Photographer: Martin Menocal
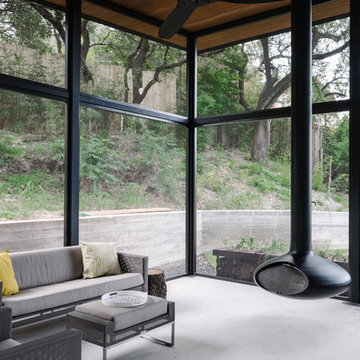
Chase Daniel
Inspiration pour une véranda minimaliste avec sol en béton ciré, cheminée suspendue et un plafond standard.
Inspiration pour une véranda minimaliste avec sol en béton ciré, cheminée suspendue et un plafond standard.
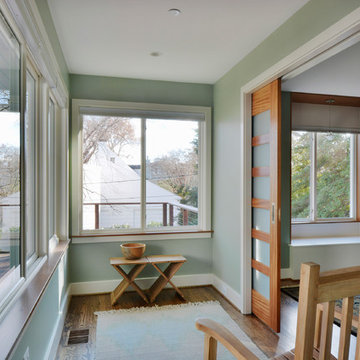
Photography by Celia Pearson
Cette photo montre une petite véranda moderne avec parquet clair et un plafond standard.
Cette photo montre une petite véranda moderne avec parquet clair et un plafond standard.
Idées déco de vérandas modernes avec un plafond standard
1
