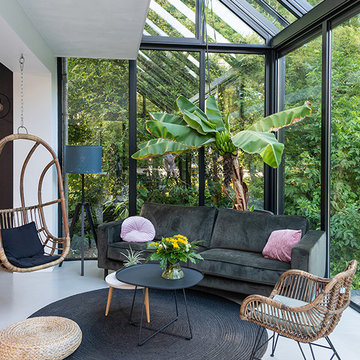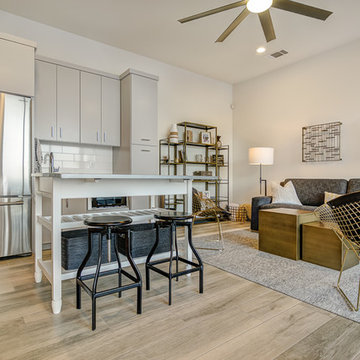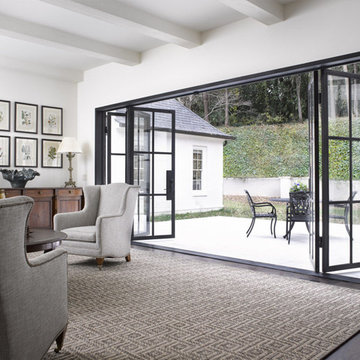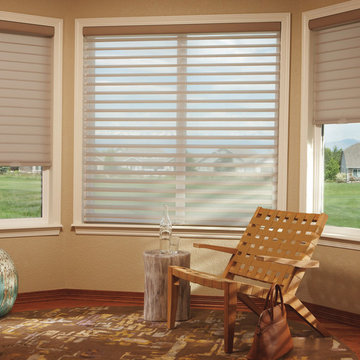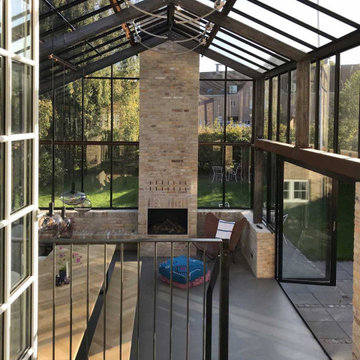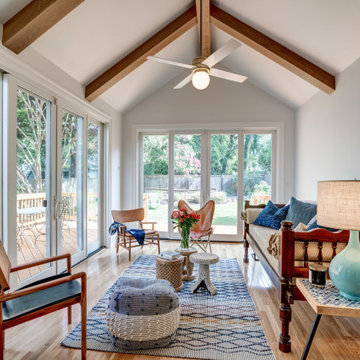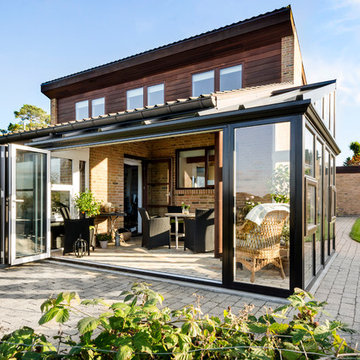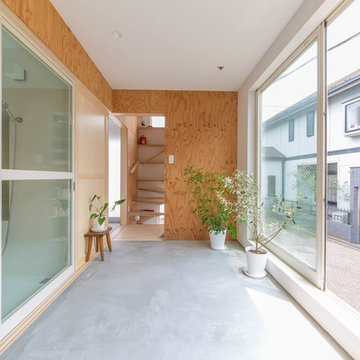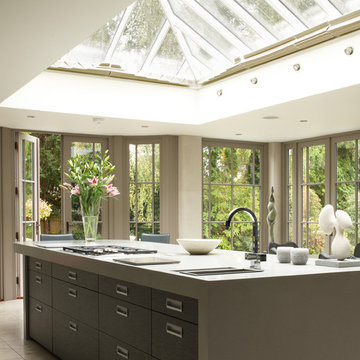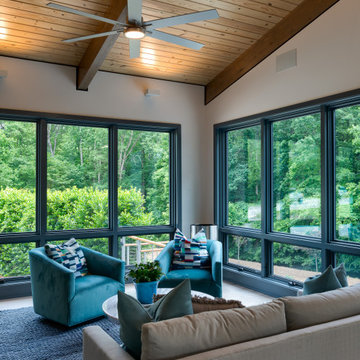Idées déco de vérandas modernes
Trier par :
Budget
Trier par:Populaires du jour
1 - 20 sur 6 240 photos
1 sur 2

Glass Enclosed Conservatory
Idées déco pour une grande véranda moderne avec un plafond en verre et un sol gris.
Idées déco pour une grande véranda moderne avec un plafond en verre et un sol gris.
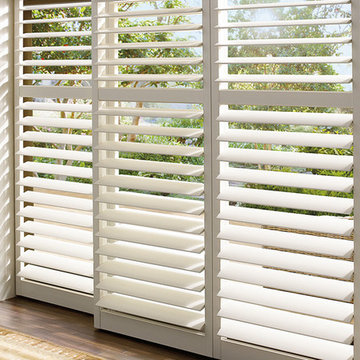
Custom Hunter Douglas Palm Beach Polysatin Plantation Shutters cover large sliding glass door leading out into a patio / deck. Note the plantation shutters also slide from side to side.
This Patio - Sunroom Project looks at some patio ideas and sunroom designs that will include window treatments for sliding glass doors, french doors, roller shades and solar shades. Outdoor curtains, blinds and shades can be made of solar fabric mesh material that will withstand the elements.
Windows Dressed Up window treatment store featuring custom blinds, shutters, shades, drapes, curtains, valances and bedding in Denver services the metro area, including Parker, Castle Rock, Boulder, Evergreen, Broomfield, Lakewood, Aurora, Thornton, Centennial, Littleton, Highlands Ranch, Arvada, Golden, Westminster, Lone Tree, Greenwood Village, Wheat Ridge.
Come in and talk to a Certified Interior Designer and select from over 3,000 designer fabrics in every color, style, texture and pattern. See more custom window treatment ideas on our website. www.windowsdressedup.com.
Trouvez le bon professionnel près de chez vous
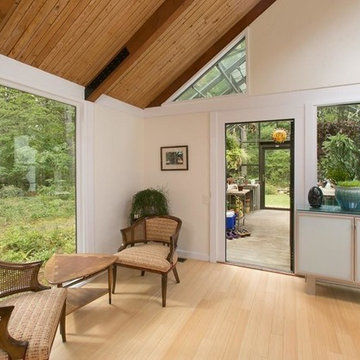
Réalisation d'une véranda minimaliste de taille moyenne avec parquet clair et un plafond standard.

This light and airy lake house features an open plan and refined, clean lines that are reflected throughout in details like reclaimed wide plank heart pine floors, shiplap walls, V-groove ceilings and concealed cabinetry. The home's exterior combines Doggett Mountain stone with board and batten siding, accented by a copper roof.
Photography by Rebecca Lehde, Inspiro 8 Studios.
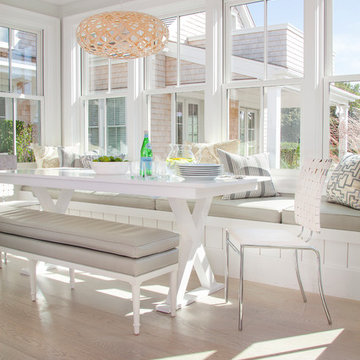
Jeffrey Allen
Aménagement d'une véranda moderne de taille moyenne avec parquet clair, aucune cheminée, un plafond standard et un sol beige.
Aménagement d'une véranda moderne de taille moyenne avec parquet clair, aucune cheminée, un plafond standard et un sol beige.

Joel Hernandez
Inspiration pour une grande véranda minimaliste avec un sol en carrelage de porcelaine, une cheminée standard, un manteau de cheminée en carrelage, un plafond standard et un sol gris.
Inspiration pour une grande véranda minimaliste avec un sol en carrelage de porcelaine, une cheminée standard, un manteau de cheminée en carrelage, un plafond standard et un sol gris.
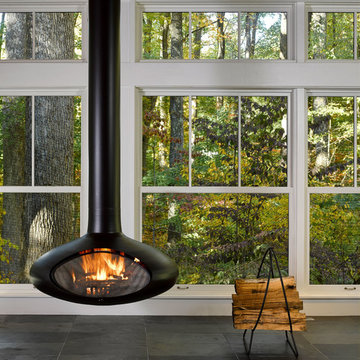
Tom Holdsworth Photography
Our clients wanted to create a room that would bring them closer to the outdoors; a room filled with natural lighting; and a venue to spotlight a modern fireplace.
Early in the design process, our clients wanted to replace their existing, outdated, and rundown screen porch, but instead decided to build an all-season sun room. The space was intended as a quiet place to read, relax, and enjoy the view.
The sunroom addition extends from the existing house and is nestled into its heavily wooded surroundings. The roof of the new structure reaches toward the sky, enabling additional light and views.
The floor-to-ceiling magnum double-hung windows with transoms, occupy the rear and side-walls. The original brick, on the fourth wall remains exposed; and provides a perfect complement to the French doors that open to the dining room and create an optimum configuration for cross-ventilation.
To continue the design philosophy for this addition place seamlessly merged natural finishes from the interior to the exterior. The Brazilian black slate, on the sunroom floor, extends to the outdoor terrace; and the stained tongue and groove, installed on the ceiling, continues through to the exterior soffit.
The room's main attraction is the suspended metal fireplace; an authentic wood-burning heat source. Its shape is a modern orb with a commanding presence. Positioned at the center of the room, toward the rear, the orb adds to the majestic interior-exterior experience.
This is the client's third project with place architecture: design. Each endeavor has been a wonderful collaboration to successfully bring this 1960s ranch-house into twenty-first century living.

Idée de décoration pour une grande véranda minimaliste avec sol en béton ciré, cheminée suspendue, un manteau de cheminée en métal, un plafond standard et un sol gris.
Idées déco de vérandas modernes
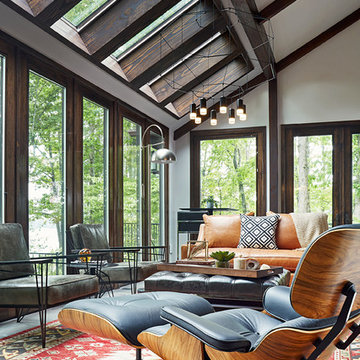
Kip Dawkins
Inspiration pour une grande véranda minimaliste avec un sol en carrelage de porcelaine et un puits de lumière.
Inspiration pour une grande véranda minimaliste avec un sol en carrelage de porcelaine et un puits de lumière.
1

