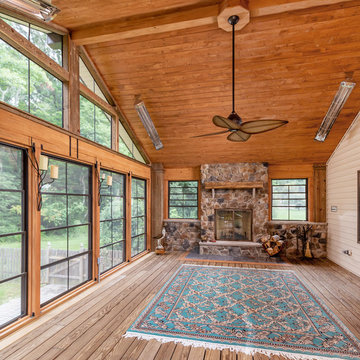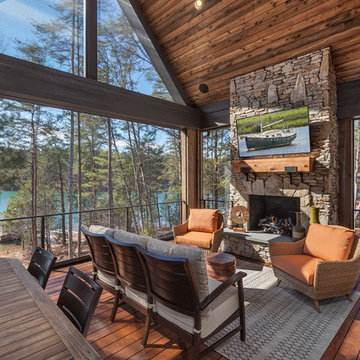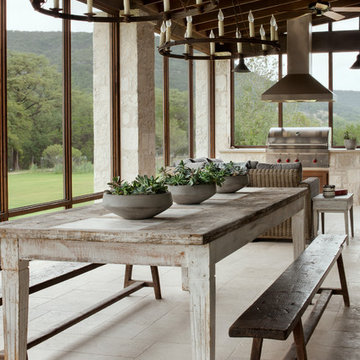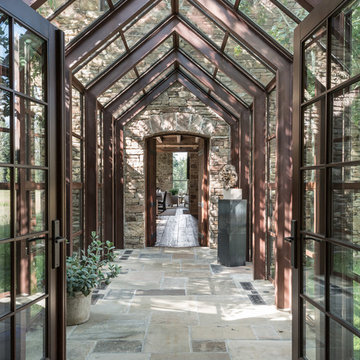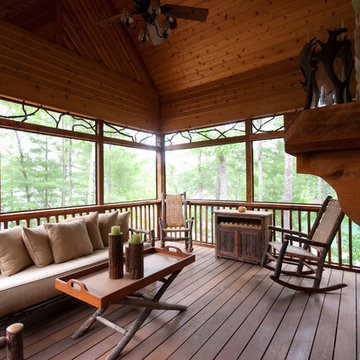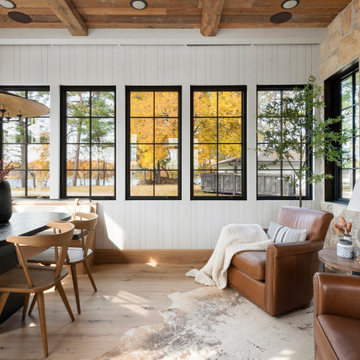Idées déco de vérandas montagne
Trier par :
Budget
Trier par:Populaires du jour
1 - 20 sur 1 954 photos
1 sur 2

George Trojan
Idée de décoration pour une véranda chalet de taille moyenne avec un sol en carrelage de céramique, aucune cheminée et un plafond standard.
Idée de décoration pour une véranda chalet de taille moyenne avec un sol en carrelage de céramique, aucune cheminée et un plafond standard.
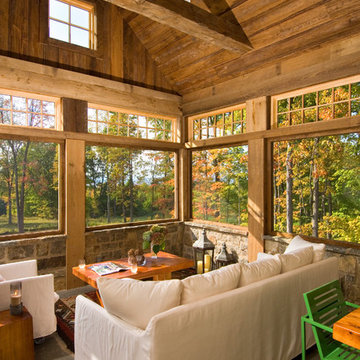
A European-California influenced Custom Home sits on a hill side with an incredible sunset view of Saratoga Lake. This exterior is finished with reclaimed Cypress, Stucco and Stone. While inside, the gourmet kitchen, dining and living areas, custom office/lounge and Witt designed and built yoga studio create a perfect space for entertaining and relaxation. Nestle in the sun soaked veranda or unwind in the spa-like master bath; this home has it all. Photos by Randall Perry Photography.

Photography by Picture Perfect House
Exemple d'une véranda montagne de taille moyenne avec un sol en carrelage de porcelaine, une cheminée d'angle, un puits de lumière et un sol gris.
Exemple d'une véranda montagne de taille moyenne avec un sol en carrelage de porcelaine, une cheminée d'angle, un puits de lumière et un sol gris.
Trouvez le bon professionnel près de chez vous

Jonathan Reece
Idée de décoration pour une véranda chalet de taille moyenne avec un sol en bois brun, un plafond standard et un sol marron.
Idée de décoration pour une véranda chalet de taille moyenne avec un sol en bois brun, un plafond standard et un sol marron.
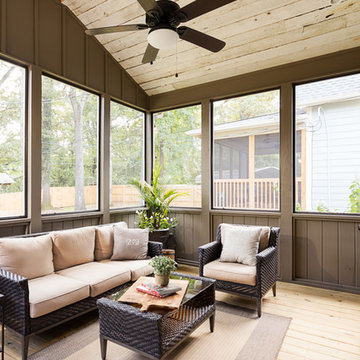
reclaimed wood
Réalisation d'une véranda chalet de taille moyenne avec parquet clair et un plafond standard.
Réalisation d'une véranda chalet de taille moyenne avec parquet clair et un plafond standard.
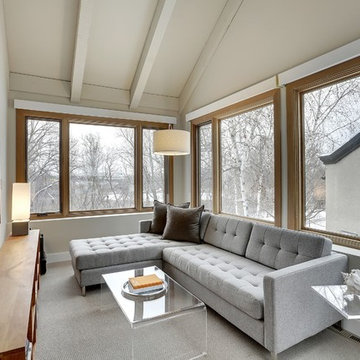
Spacecrafting
Idée de décoration pour une véranda chalet avec moquette, un plafond standard et un sol gris.
Idée de décoration pour une véranda chalet avec moquette, un plafond standard et un sol gris.

A striking 36-ft by 18-ft. four-season pavilion profiled in the September 2015 issue of Fine Homebuilding magazine. To read the article, go to http://www.carolinatimberworks.com/wp-content/uploads/2015/07/Glass-in-the-Garden_September-2015-Fine-Homebuilding-Cover-and-article.pdf. Operable steel doors and windows. Douglas Fir and reclaimed Hemlock ceiling boards.
© Carolina Timberworks

Photos © Rachael L. Stollar
Exemple d'une véranda montagne avec un sol en bois brun, un poêle à bois et un plafond standard.
Exemple d'une véranda montagne avec un sol en bois brun, un poêle à bois et un plafond standard.
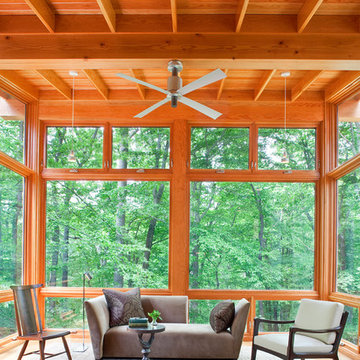
Photography by James Sphan
Idée de décoration pour une véranda chalet avec un plafond standard et un sol marron.
Idée de décoration pour une véranda chalet avec un plafond standard et un sol marron.

Modern rustic timber framed sunroom with tons of doors and windows that open to a view of the secluded property. Beautiful vaulted ceiling with exposed wood beams and paneled ceiling. Heated floors. Two sided stone/woodburning fireplace with a two story chimney and raised hearth. Exposed timbers create a rustic feel.
General Contracting by Martin Bros. Contracting, Inc.; James S. Bates, Architect; Interior Design by InDesign; Photography by Marie Martin Kinney.

Idées déco pour une véranda montagne avec un sol en bois brun, une cheminée standard, un manteau de cheminée en pierre, un plafond standard et un sol marron.

This house features an open concept floor plan, with expansive windows that truly capture the 180-degree lake views. The classic design elements, such as white cabinets, neutral paint colors, and natural wood tones, help make this house feel bright and welcoming year round.
Idées déco de vérandas montagne

Tile floors, gas fireplace, skylights, ezebreeze, natural stone, 1 x 6 pine ceilings, led lighting, 5.1 surround sound, TV, live edge mantel, rope lighting, western triple slider, new windows, stainless cable railings
1
