Idées déco de vérandas noires avec un sol en ardoise
Trier par:Populaires du jour
1 - 20 sur 35 photos

Cette photo montre une véranda moderne de taille moyenne avec un sol en ardoise, une cheminée standard, un manteau de cheminée en carrelage, un plafond standard et un sol noir.
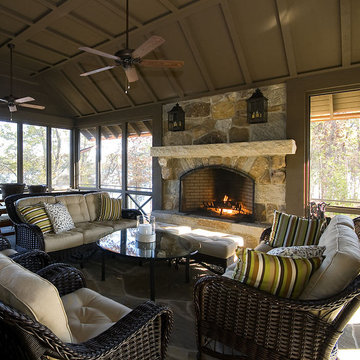
This refined Lake Keowee home, featured in the April 2012 issue of Atlanta Homes & Lifestyles Magazine, is a beautiful fusion of French Country and English Arts and Crafts inspired details. Old world stonework and wavy edge siding are topped by a slate roof. Interior finishes include natural timbers, plaster and shiplap walls, and a custom limestone fireplace. Photography by Accent Photography, Greenville, SC.
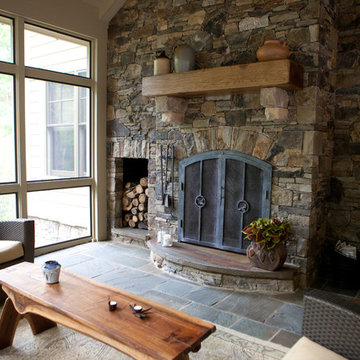
Exemple d'une grande véranda montagne avec un sol en ardoise, une cheminée standard, un manteau de cheminée en pierre et un plafond standard.

Tom Holdsworth Photography
Our clients wanted to create a room that would bring them closer to the outdoors; a room filled with natural lighting; and a venue to spotlight a modern fireplace.
Early in the design process, our clients wanted to replace their existing, outdated, and rundown screen porch, but instead decided to build an all-season sun room. The space was intended as a quiet place to read, relax, and enjoy the view.
The sunroom addition extends from the existing house and is nestled into its heavily wooded surroundings. The roof of the new structure reaches toward the sky, enabling additional light and views.
The floor-to-ceiling magnum double-hung windows with transoms, occupy the rear and side-walls. The original brick, on the fourth wall remains exposed; and provides a perfect complement to the French doors that open to the dining room and create an optimum configuration for cross-ventilation.
To continue the design philosophy for this addition place seamlessly merged natural finishes from the interior to the exterior. The Brazilian black slate, on the sunroom floor, extends to the outdoor terrace; and the stained tongue and groove, installed on the ceiling, continues through to the exterior soffit.
The room's main attraction is the suspended metal fireplace; an authentic wood-burning heat source. Its shape is a modern orb with a commanding presence. Positioned at the center of the room, toward the rear, the orb adds to the majestic interior-exterior experience.
This is the client's third project with place architecture: design. Each endeavor has been a wonderful collaboration to successfully bring this 1960s ranch-house into twenty-first century living.
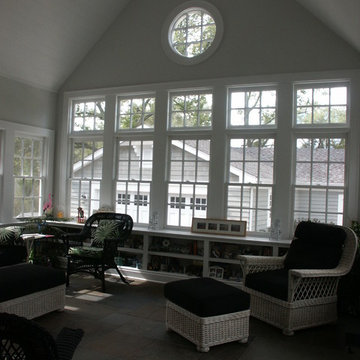
Located in a very prominent spot, this home has become a neighborhood favorite, prompting many spontaneous visitors! Though designed on a challenging site, this home provides everything on the owners’ wish list: a charming shingle-style exterior, a wide front porch, a light-filled sunroom, an exterior fireplace for enjoying poolside, and even an additional detached garage for the car collection. The plan combines the best elements of a classic home with modern amenities.
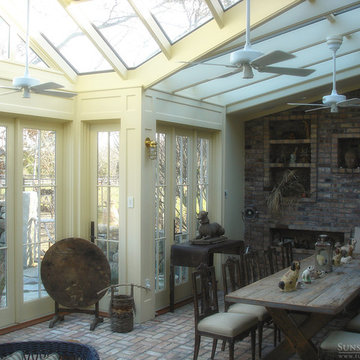
The original English conservatories were designed and built in cooler European climates to provide a safe environment for tropical plants and to hold flower displays. By the end of the nineteenth century, Europeans were also using conservatories for social and living spaces. Following in this rich tradition, the New England conservatory is designed and engineered to provide a comfortable, year-round addition to the house, sometimes functioning as a space completely open to the main living area.
Nestled in the heart of Martha’s Vineyard, the magnificent conservatory featured here blends perfectly into the owner’s country style colonial estate. The roof system has been constructed with solid mahogany and features a soft color-painted interior and a beautiful copper clad exterior. The exterior architectural eave line is carried seamlessly from the existing house and around the conservatory. The glass dormer roof establishes beautiful contrast with the main lean-to glass roof. Our construction allows for extraordinary light levels within the space, and the view of the pool and surrounding landscape from the Marvin French doors provides quite the scene.
The interior is a rustic finish with brick walls and a stone patio floor. These elements combine to create a space which truly provides its owners with a year-round opportunity to enjoy New England’s scenic outdoors from the comfort of a traditional conservatory.
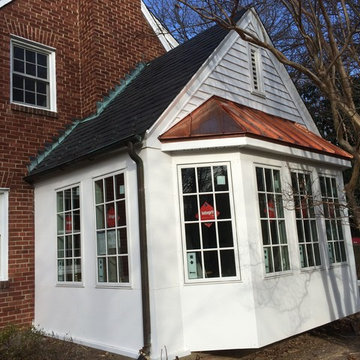
Cette image montre une véranda traditionnelle de taille moyenne avec un sol en ardoise, aucune cheminée, un plafond standard et un sol gris.
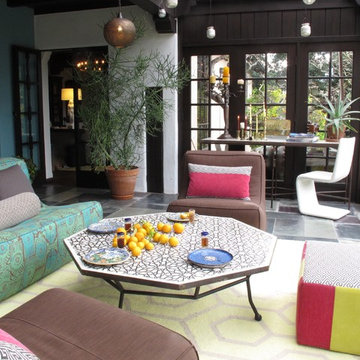
A modern Moroccan Sunroom embraces the traditional patterns and materials of Moroccan living with a modern twist.
Réalisation d'une véranda bohème de taille moyenne avec un sol en ardoise et aucune cheminée.
Réalisation d'une véranda bohème de taille moyenne avec un sol en ardoise et aucune cheminée.
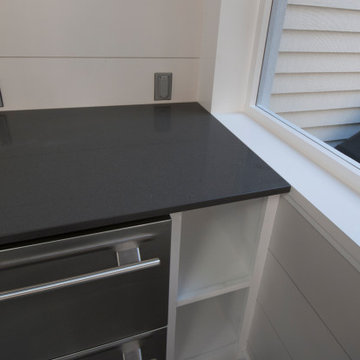
The owners spend a great deal of time outdoors and desperately desired a living room open to the elements and set up for long days and evenings of entertaining in the beautiful New England air. KMA’s goal was to give the owners an outdoor space where they can enjoy warm summer evenings with a glass of wine or a beer during football season.
The floor will incorporate Natural Blue Cleft random size rectangular pieces of bluestone that coordinate with a feature wall made of ledge and ashlar cuts of the same stone.
The interior walls feature weathered wood that complements a rich mahogany ceiling. Contemporary fans coordinate with three large skylights, and two new large sliding doors with transoms.
Other features are a reclaimed hearth, an outdoor kitchen that includes a wine fridge, beverage dispenser (kegerator!), and under-counter refrigerator. Cedar clapboards tie the new structure with the existing home and a large brick chimney ground the feature wall while providing privacy from the street.
The project also includes space for a grill, fire pit, and pergola.
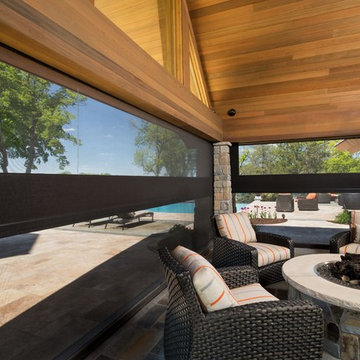
Phantom Retractable Screens Double Roller System
Cette image montre une grande véranda design avec un sol en ardoise, aucune cheminée, un plafond standard et un sol gris.
Cette image montre une grande véranda design avec un sol en ardoise, aucune cheminée, un plafond standard et un sol gris.
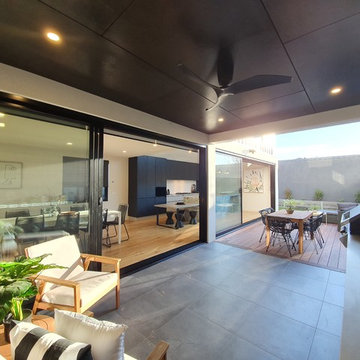
Réalisation d'une véranda design de taille moyenne avec un sol en ardoise, aucune cheminée, un plafond standard et un sol gris.
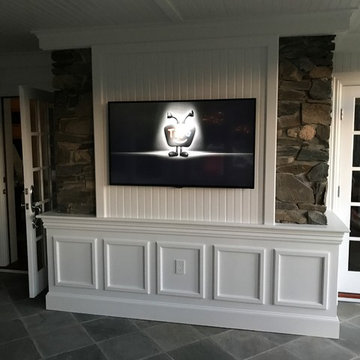
Aménagement d'une grande véranda classique avec un sol en ardoise, aucune cheminée, un plafond standard et un sol gris.
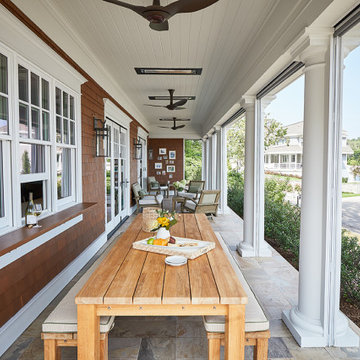
Cette image montre une véranda traditionnelle avec un sol en ardoise et un sol multicolore.
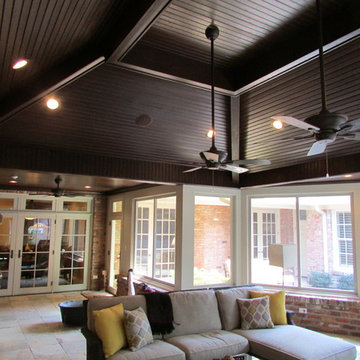
View of the interior of the sunroom with French doors leading through to the formal dining room. The stainless steel vent hood is supplemented by two ceiling fans. Recessed lighting in the beadboard ceiling provide illumination for evening entertaining.
Photos by Natasha Regard
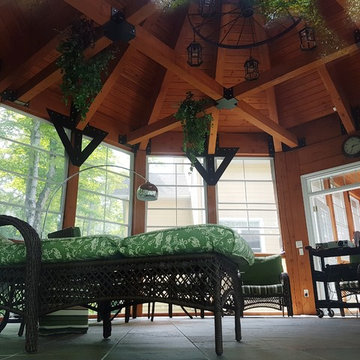
This custom designed cottage is situated on Doe Lake, North of Huntsville, Ontario. The owners are entrepreneurs and artists and they wanted a home where they could entertain extended family and friends. The cottage has seven bedrooms and five bathroom and includes an elevator for easy access to the fourth floor. It is decorated with many pieces of art that created by the owners making it a truly special retreat.
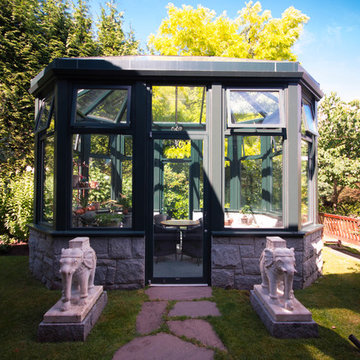
-Architect & Designer: McCulloch & Associates Design Ltd.-Landscape Architect: Paul Sangha Ltd.
Idée de décoration pour une véranda tradition de taille moyenne avec un sol en ardoise, aucune cheminée et un plafond en verre.
Idée de décoration pour une véranda tradition de taille moyenne avec un sol en ardoise, aucune cheminée et un plafond en verre.
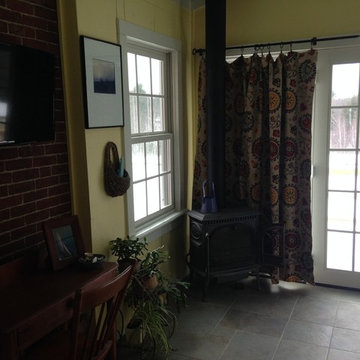
Hello bright, open spaces!! For such a small room it sure packs in the sunshine and comfort!
Cette photo montre une petite véranda nature avec un sol en ardoise, un poêle à bois et un plafond standard.
Cette photo montre une petite véranda nature avec un sol en ardoise, un poêle à bois et un plafond standard.
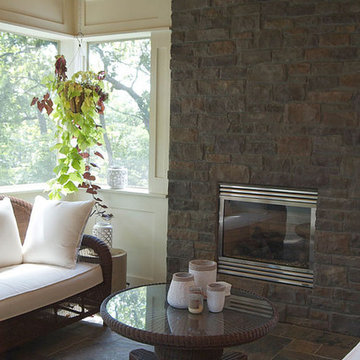
Cette photo montre une véranda chic de taille moyenne avec un sol en ardoise, une cheminée standard, un manteau de cheminée en pierre et un plafond standard.
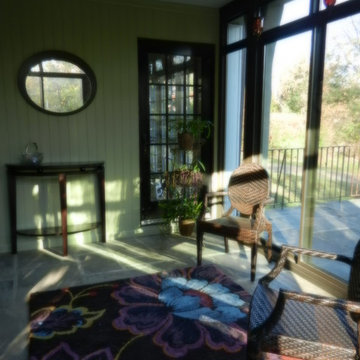
Réalisation d'une petite véranda design avec un sol en ardoise et un plafond standard.
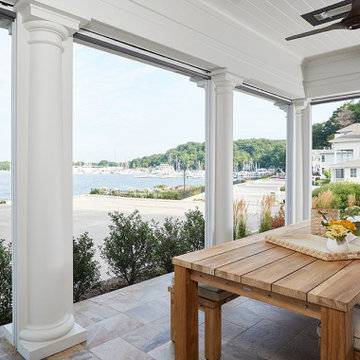
Cette photo montre une véranda chic avec un sol en ardoise, un plafond standard et un sol multicolore.
Idées déco de vérandas noires avec un sol en ardoise
1