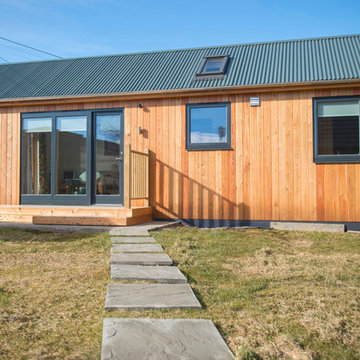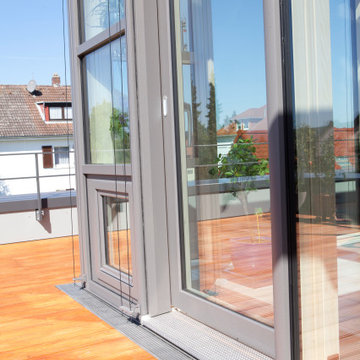Idées déco de vérandas oranges
Trier par :
Budget
Trier par:Populaires du jour
1 - 20 sur 32 photos
1 sur 3
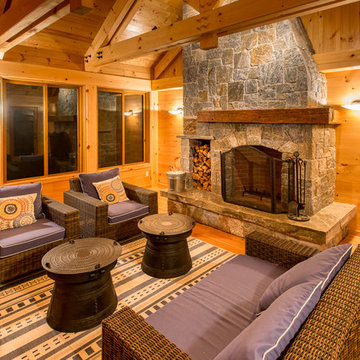
Paul Rogers
Exemple d'une véranda montagne de taille moyenne avec un sol en bois brun, une cheminée double-face et un manteau de cheminée en pierre.
Exemple d'une véranda montagne de taille moyenne avec un sol en bois brun, une cheminée double-face et un manteau de cheminée en pierre.

An eclectic Sunroom/Family Room with European design. Photography by Jill Buckner Photo
Exemple d'une grande véranda chic avec un sol en bois brun, une cheminée standard, un manteau de cheminée en carrelage, un plafond standard et un sol marron.
Exemple d'une grande véranda chic avec un sol en bois brun, une cheminée standard, un manteau de cheminée en carrelage, un plafond standard et un sol marron.

Sunroom is attached to back of garage, and includes a real masonry Rumford fireplace. French doors on three sides open to bluestone terraces and gardens. Plank door leads to garage. Ceiling and board and batten walls were whitewashed to contrast with stucco. Floor and terraces are bluestone. David Whelan photo

The Sunroom is open to the Living / Family room, and has windows looking to both the Breakfast nook / Kitchen as well as to the yard on 2 sides. There is also access to the back deck through this room. The large windows, ceiling fan and tile floor makes you feel like you're outside while still able to enjoy the comforts of indoor spaces. The built-in banquette provides not only additional storage, but ample seating in the room without the clutter of chairs. The mutli-purpose room is currently used for the homeowner's many stained glass projects.
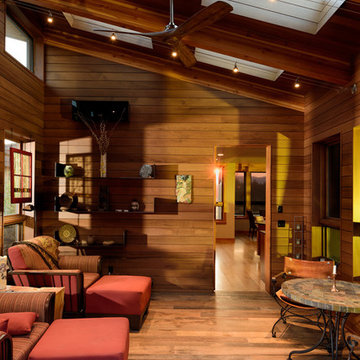
Christian Heeb
Idée de décoration pour une véranda chalet de taille moyenne avec un sol en bois brun, un puits de lumière et un sol marron.
Idée de décoration pour une véranda chalet de taille moyenne avec un sol en bois brun, un puits de lumière et un sol marron.
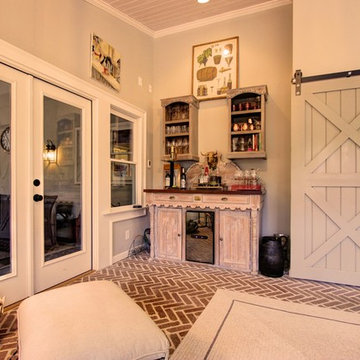
Large double doors separate the sunroom from the screened-in porch. The wooden bar unit is a very old, prized family possession, so we incorporated brand new custom made shelf units above it, to look as though they fit into the same era as the bar.
C. Augestad, Fox Photography, Marietta, GA
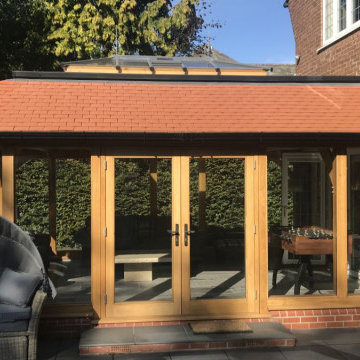
This oak orangery with tiled mansard roof is the latest design from one of David Salisbury’s most creative sales designers, that has elicited a very positive review and testimonial.
The quality of his design work is one of Dan Featherstone’s many strengths and this orangery, with its elegant proportions and symmetrical design, is another good example. As our customer noted: “Dan was a highly creative and skilled designer and created a concept that was complementary to our home and we just knew it was the right thing for us.”
The new orangery has transformed the rear of this period red brick property in East Yorkshire, creating a far more effective link with the garden with its large expanse of lawn. A pair of French Doors provide quick and convenient access to the outside.
The overhead roof lantern helps bring in natural overhead light, perfect for reading the newspapers or a favourite book on the customer’s comfortable looking contemporary grey sofas.
The additional space created means there’s room for recreation, as well as relaxation, with table football a popular family game.
Our customer really helps tell the story of this project: “We moved into our dream home and we felt it lacked just something extra special so we decided some type of orangery would finish off our home. We spent many hours reviewing the market available and decided to contact David Salisbury to discuss the option of a new oak orangery. We had already spoken with many other companies but we soon realised that their attention to detail set them apart from the competition.”
Whilst the initial design is obviously vital, the manufacturing and installation phases of this oak orangery (like any building project) were just as important. “The installation process went extremely smoothly and we had regular communication from the David Salisbury project management team throughout - they answered all questions immediately,” the customer noted.
Regular communication is important in managing a customer’s expectation so it is always gratifying to read of feedback like this.
This is the latest successful oak orangery in what is now a significant area of growth for David Salisbury.
It feels only right to leave the last word to our customer: “The finished product is even better than we could have imagined and really has made a fantastic space that is enjoyed by the whole family. If you are considering an orangery extension for your home, we would happily recommend David Salisbury without hesitation.”
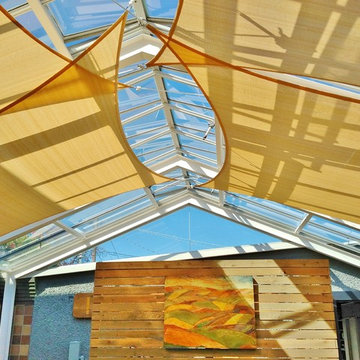
Cette photo montre une grande véranda moderne avec un puits de lumière et parquet clair.
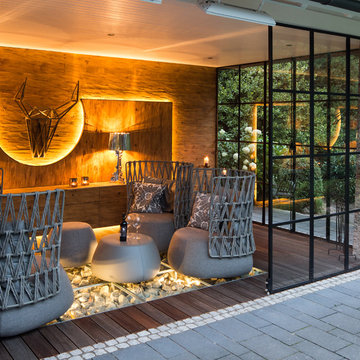
Jan Meier
Aménagement d'une grande véranda contemporaine avec parquet foncé, aucune cheminée et un plafond standard.
Aménagement d'une grande véranda contemporaine avec parquet foncé, aucune cheminée et un plafond standard.
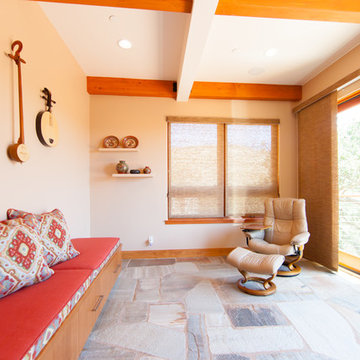
Located in the Las Ventanas community of Arroyo Grande, this single family residence was designed and built for a couple who desired a contemporary home that fit into the natural landscape. The design solution features multiple decks, including a large rear deck that is cantilevered out from the house and nestled among the trees. Three corners of the house are mitered and built of glass, offering more views of the wooded lot.
Organic materials bring warmth and texture to the space. A large natural stone “spine” wall runs from the front of the house through the main living space. Shower floors are clad in pebbles, which are both attractive and slipresistant. Mount Moriah stone, a type of quartzite, brings texture to the entry, kitchen and sunroom floors. The same stone was used for the front walkway and driveway, emphasizing the connection between indoor and outdoor spaces.
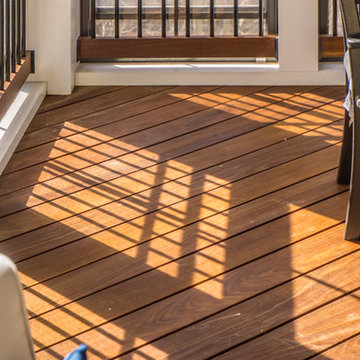
Porch, sunroom, and deck with Cumaru Hardwood decking and railing.
Built by Atlanta Porch & Patio.
Cette photo montre une très grande véranda chic avec parquet foncé, aucune cheminée et un plafond standard.
Cette photo montre une très grande véranda chic avec parquet foncé, aucune cheminée et un plafond standard.
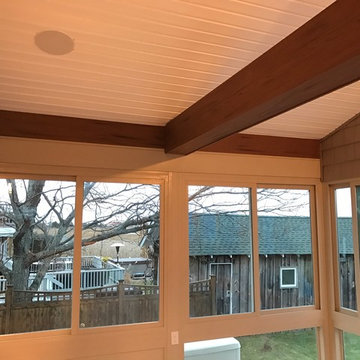
Cette photo montre une grande véranda chic avec un sol en carrelage de céramique et un plafond standard.
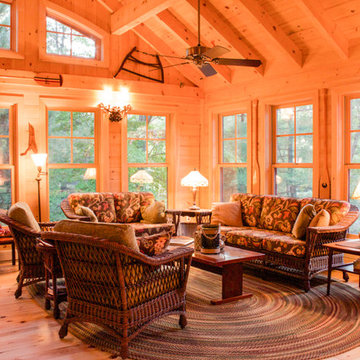
This 'playhouse' has a beautiful lake view. Surrounded by large windows, warm wood and exposed timbers, this sunroom is the perfect relaxed dining-sitting room. Decorated with antique tools and a kayak hung from the ceiling. Designed by CedarCoast.
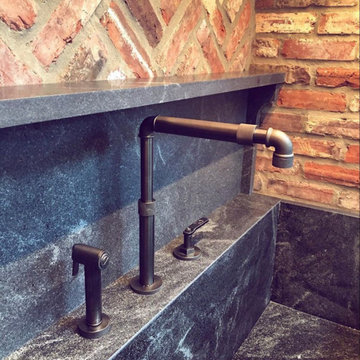
Watermark Elan Vital articulating faucet pairs perfectly with this custom sink
Cette photo montre une grande véranda industrielle avec un sol en brique et un sol rouge.
Cette photo montre une grande véranda industrielle avec un sol en brique et un sol rouge.
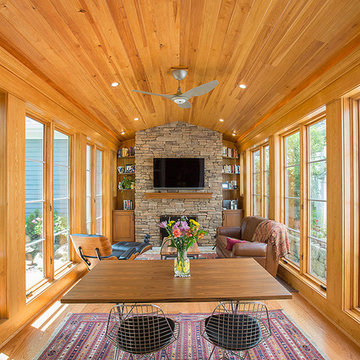
Cette photo montre une grande véranda montagne avec parquet clair, une cheminée standard, un manteau de cheminée en pierre et un sol marron.
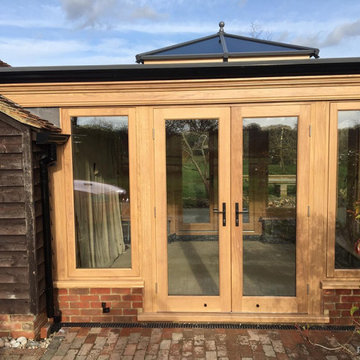
A seasoned oak orangery kitchen extension on a barn conversion in Kent.
Idées déco pour une grande véranda classique avec un puits de lumière.
Idées déco pour une grande véranda classique avec un puits de lumière.
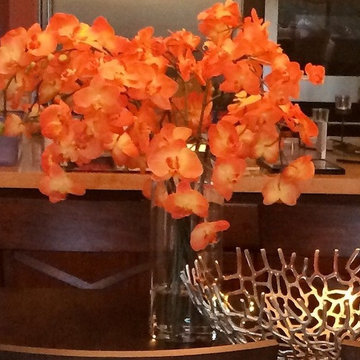
Ethan Allen upholstery, casegoods, area rugs and accessories
Inspiration pour une grande véranda traditionnelle.
Inspiration pour une grande véranda traditionnelle.
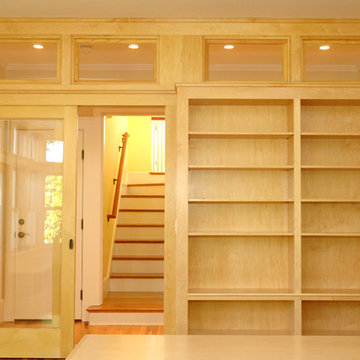
Cette image montre une véranda traditionnelle de taille moyenne avec parquet clair, aucune cheminée, un plafond standard et un sol marron.
Idées déco de vérandas oranges
1
