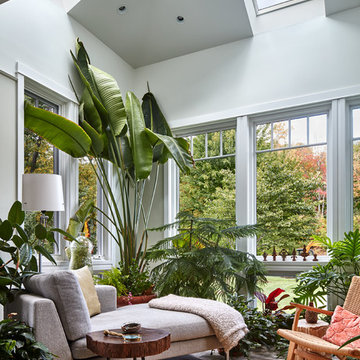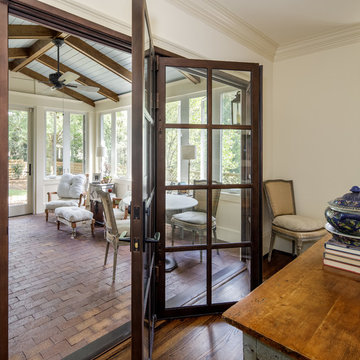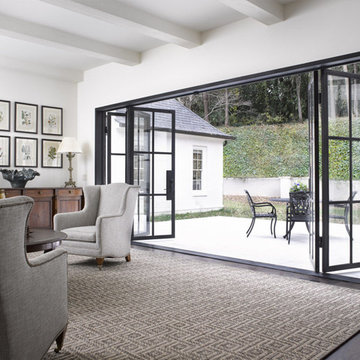Idées déco de vérandas
Trier par :
Budget
Trier par:Populaires du jour
121 - 140 sur 69 649 photos

Réalisation d'une grande véranda tradition avec parquet clair, aucune cheminée, un plafond standard et un sol marron.

Cette photo montre une véranda montagne avec un sol en bois brun, un sol marron, un plafond standard, une cheminée standard et un manteau de cheminée en métal.

Suzanna Scott Photography
Idées déco pour une petite véranda contemporaine avec parquet clair, un plafond en verre et un sol beige.
Idées déco pour une petite véranda contemporaine avec parquet clair, un plafond en verre et un sol beige.
Trouvez le bon professionnel près de chez vous
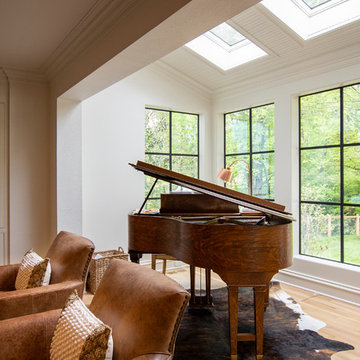
Cette image montre une petite véranda rustique avec parquet clair, un puits de lumière et un sol marron.
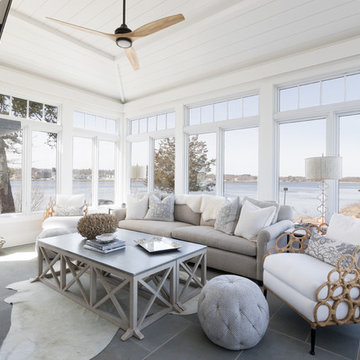
Idées déco pour une véranda bord de mer avec un plafond standard et un sol gris.

The Sunroom is open to the Living / Family room, and has windows looking to both the Breakfast nook / Kitchen as well as to the yard on 2 sides. There is also access to the back deck through this room. The large windows, ceiling fan and tile floor makes you feel like you're outside while still able to enjoy the comforts of indoor spaces. The built-in banquette provides not only additional storage, but ample seating in the room without the clutter of chairs. The mutli-purpose room is currently used for the homeowner's many stained glass projects.
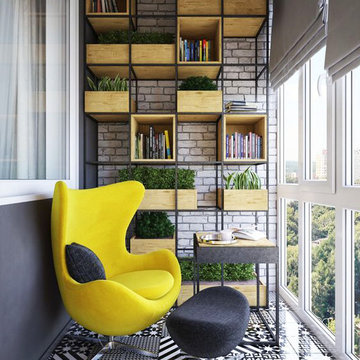
Idées déco pour une petite véranda contemporaine avec un sol en carrelage de porcelaine, aucune cheminée, un plafond standard et un sol multicolore.
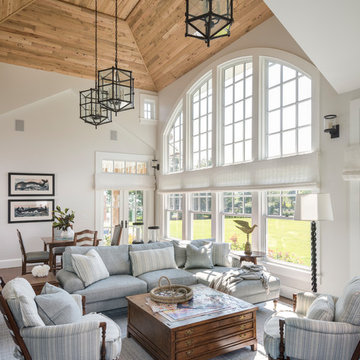
Cette photo montre une véranda bord de mer avec aucune cheminée et un plafond standard.
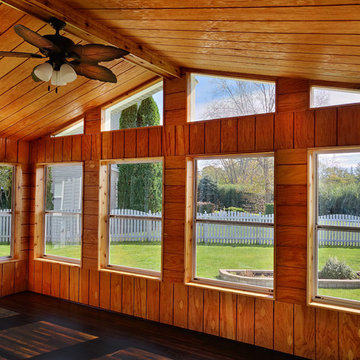
The homeowner loves the rustic look of pine and the open cathedral ceiling. The addition of a ceiling fan promotes ventilation. Wood floors help to insulate the room and are easy to maintain.
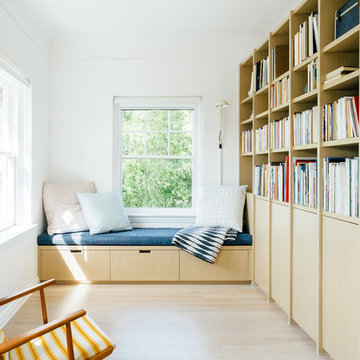
Kerri Fukui
Réalisation d'une petite véranda nordique avec parquet clair, un plafond standard et un sol beige.
Réalisation d'une petite véranda nordique avec parquet clair, un plafond standard et un sol beige.
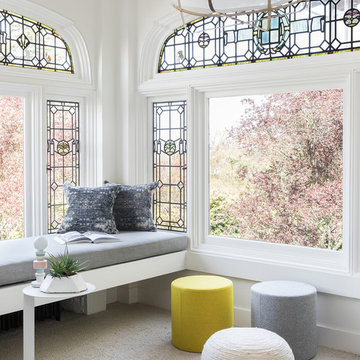
Réalisation d'une véranda nordique avec moquette, un plafond standard et un sol beige.
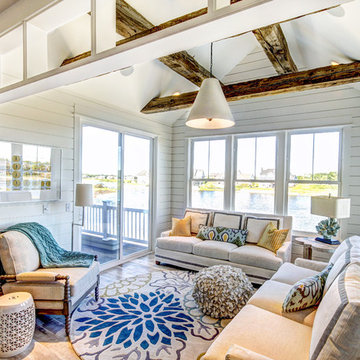
Photos by Kaity
Idées déco pour une véranda bord de mer avec un plafond standard et un sol marron.
Idées déco pour une véranda bord de mer avec un plafond standard et un sol marron.

Motion City Media
Inspiration pour une véranda marine de taille moyenne avec un plafond standard, un sol gris et un sol en carrelage de céramique.
Inspiration pour une véranda marine de taille moyenne avec un plafond standard, un sol gris et un sol en carrelage de céramique.

Aménagement d'une véranda campagne de taille moyenne avec un sol en bois brun, aucune cheminée, un plafond standard et un sol marron.

Character infuses every inch of this elegant Claypit Hill estate from its magnificent courtyard with drive-through porte-cochere to the private 5.58 acre grounds. Luxurious amenities include a stunning gunite pool, tennis court, two-story barn and a separate garage; four garage spaces in total. The pool house with a kitchenette and full bath is a sight to behold and showcases a cedar shiplap cathedral ceiling and stunning stone fireplace. The grand 1910 home is welcoming and designed for fine entertaining. The private library is wrapped in cherry panels and custom cabinetry. The formal dining and living room parlors lead to a sensational sun room. The country kitchen features a window filled breakfast area that overlooks perennial gardens and patio. An impressive family room addition is accented with a vaulted ceiling and striking stone fireplace. Enjoy the pleasures of refined country living in this memorable landmark home.
Idées déco de vérandas
7
