Idées déco de vérandas
Trier par :
Budget
Trier par:Populaires du jour
1 - 20 sur 6 162 photos
1 sur 2

Cette image montre une grande véranda design avec un sol en calcaire, aucune cheminée, un plafond en verre et un sol gris.

This sunroom faces into a private outdoor courtyard. With the use of oversized, double-pivoting doors, the inside and outside spaces are seamlessly connected. In the cooler months, the room is a warm enclosed space bathed in sunlight and surrounded by plants.
Aaron Leitz Photography

Sunroom with casement windows and different shades of grey furniture.
Exemple d'une grande véranda nature avec un plafond standard, un sol gris et parquet foncé.
Exemple d'une grande véranda nature avec un plafond standard, un sol gris et parquet foncé.

Exemple d'une grande véranda nature avec un sol en carrelage de porcelaine, un manteau de cheminée en métal, un plafond standard, un sol gris et un poêle à bois.
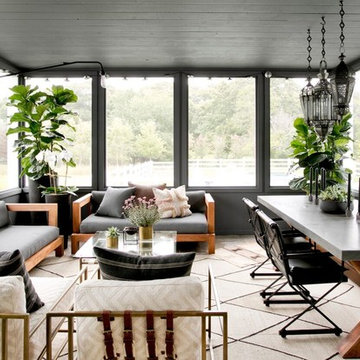
Rikki Snyder
Cette photo montre une grande véranda nature avec un plafond standard et un sol beige.
Cette photo montre une grande véranda nature avec un plafond standard et un sol beige.

Inspiration pour une véranda traditionnelle de taille moyenne avec un sol en bois brun, aucune cheminée et un plafond standard.

© Christel Mauve Photographe pour Chapisol
Aménagement d'une grande véranda méditerranéenne avec sol en béton ciré, aucune cheminée et un plafond standard.
Aménagement d'une grande véranda méditerranéenne avec sol en béton ciré, aucune cheminée et un plafond standard.

Situated on the picturesque Maine coast, this contemporary greenhouse crafted by Sunspace Design offers a year-round haven for our plant-loving clients. With its clean lines and functional design, this growing space serves as both a productive environment and a tranquil retreat for the homeowners.
The greenhouse's generous footprint provides ample room for growing a diverse range of plants, from delicate seedlings to mature specimens. Durable concrete floors ensure a practical workspace while operable windows along every wall offer customizable airflow for optimal plant health. Sunspace Design's signature blend of beauty and function is evident in the rich mahogany framing and insulated glass roof, flooding the space with natural light while ensuring top thermal performance.
Engineered for year-round use, this greenhouse features built-in ventilation and airflow fans to maintain a comfortable and productive interior climate even during the extremes of a Maine winter or summer. For the owners, this space isn't just a glorified workroom, but has become a verdant extension of their home—a place where the stresses of daily life melt away amidst the vibrant greenery.
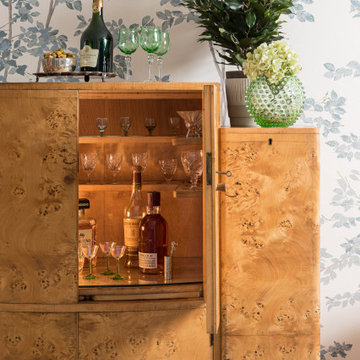
Garden room with beech tree mural and vintage 1930s drinks cabinet
Exemple d'une véranda nature de taille moyenne avec un sol en bois brun, un plafond standard et un sol marron.
Exemple d'une véranda nature de taille moyenne avec un sol en bois brun, un plafond standard et un sol marron.
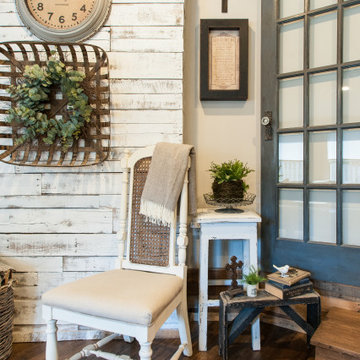
Réalisation d'une véranda champêtre de taille moyenne avec un sol en bois brun et un sol marron.

The original room was just a screen room with a low flat ceiling constructed over decking. There was a door off to the side with a cumbersome staircase, another door leading to the rear yard and a slider leading into the house. Since the room was all screens it could not really be utilized all four seasons. Another issue, bugs would come in through the decking, the screens and the space under the two screen doors. To create a space that can be utilized all year round we rebuilt the walls, raised the ceiling, added insulation, installed a combination of picture and casement windows and a 12' slider along the deck wall. For the underneath we installed insulation and a new wood look vinyl floor. The space can now be comfortably utilized most of the year.

Idées déco pour une grande véranda contemporaine avec un sol en carrelage de céramique, un puits de lumière et un sol multicolore.
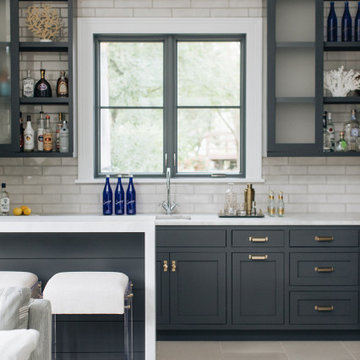
Aménagement d'une véranda classique de taille moyenne avec un sol en carrelage de porcelaine et un sol blanc.

This lovely room is found on the other side of the two-sided fireplace and is encased in glass on 3 sides. Marvin Integrity windows and Marvin doors are trimmed out in White Dove, which compliments the ceiling's shiplap and the white overgrouted stone fireplace. Its a lovely place to relax at any time of the day!
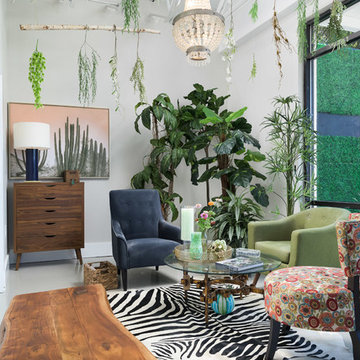
What a feel good space to sit and wait for an appointment!
Organic features from the wood furnishings to the layers of plant life creates a fun and forest feel to this space.
The flooring is a high gloss gray/taupe enamel coating over a concrete base with walls painted in Sherwin Williams Gossamer Veil- satin finish
Interior & Exterior design by- Dawn D Totty Interior Designs
615 339 9919 Servicing TN & nationally

second story sunroom addition
R Garrision Photograghy
Idée de décoration pour une petite véranda champêtre avec un sol en travertin, un puits de lumière et un sol multicolore.
Idée de décoration pour une petite véranda champêtre avec un sol en travertin, un puits de lumière et un sol multicolore.

Lake Oconee Real Estate Photography
Sherwin Williams
Cette photo montre une véranda chic de taille moyenne avec un sol en brique, une cheminée standard, un manteau de cheminée en bois, un plafond standard et un sol rouge.
Cette photo montre une véranda chic de taille moyenne avec un sol en brique, une cheminée standard, un manteau de cheminée en bois, un plafond standard et un sol rouge.

A corner fireplace offers heat and ambiance to this sunporch so it can be used year round in Wisconsin.
Photographer: Martin Menocal
Cette image montre une grande véranda traditionnelle avec un sol en carrelage de céramique, un manteau de cheminée en plâtre, un plafond standard, un sol multicolore et une cheminée d'angle.
Cette image montre une grande véranda traditionnelle avec un sol en carrelage de céramique, un manteau de cheminée en plâtre, un plafond standard, un sol multicolore et une cheminée d'angle.

Cette image montre une grande véranda design avec un plafond standard, un sol gris et sol en béton ciré.

http://www.pickellbuilders.com. Cedar shake screen porch with knotty pine ship lap ceiling and a slate tile floor. Photo by Paul Schlismann.
Idées déco de vérandas
1