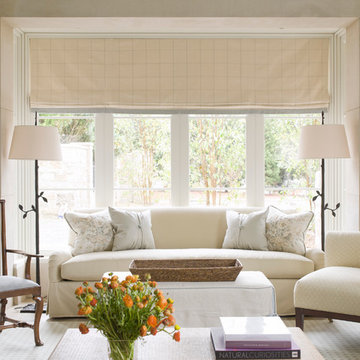Idées déco de vérandas
Trier par :
Budget
Trier par:Populaires du jour
141 - 160 sur 6 162 photos
1 sur 2

The owners spend a great deal of time outdoors and desperately desired a living room open to the elements and set up for long days and evenings of entertaining in the beautiful New England air. KMA’s goal was to give the owners an outdoor space where they can enjoy warm summer evenings with a glass of wine or a beer during football season.
The floor will incorporate Natural Blue Cleft random size rectangular pieces of bluestone that coordinate with a feature wall made of ledge and ashlar cuts of the same stone.
The interior walls feature weathered wood that complements a rich mahogany ceiling. Contemporary fans coordinate with three large skylights, and two new large sliding doors with transoms.
Other features are a reclaimed hearth, an outdoor kitchen that includes a wine fridge, beverage dispenser (kegerator!), and under-counter refrigerator. Cedar clapboards tie the new structure with the existing home and a large brick chimney ground the feature wall while providing privacy from the street.
The project also includes space for a grill, fire pit, and pergola.
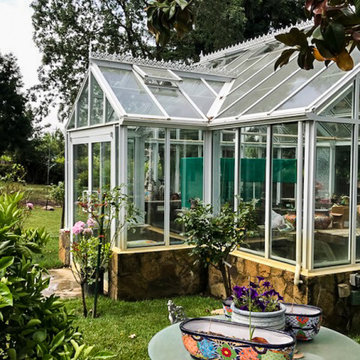
This estate conservatory is a charming space to cultivate, graft and grow new desert plants for this homeowner. A break from the stresses of life, this space is enjoyed daily by the homeowner.
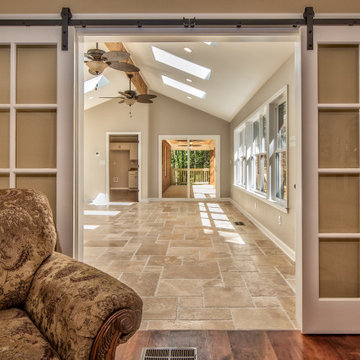
French barn doors looking into sunroom with stone flooring.
Idée de décoration pour une grande véranda tradition avec un sol en travertin, aucune cheminée, un plafond standard et un sol beige.
Idée de décoration pour une grande véranda tradition avec un sol en travertin, aucune cheminée, un plafond standard et un sol beige.
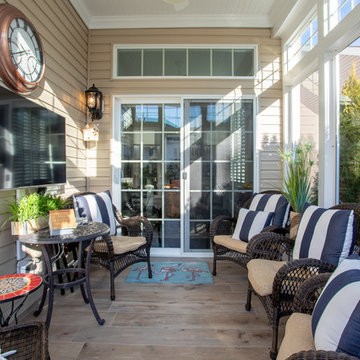
Three Season Sunrooms | Patio Enclosure constructed by Baine Contracting and photographed by Osprey Perspectives.
Idée de décoration pour une véranda design de taille moyenne avec un sol en carrelage de porcelaine, aucune cheminée, un plafond standard et un sol marron.
Idée de décoration pour une véranda design de taille moyenne avec un sol en carrelage de porcelaine, aucune cheminée, un plafond standard et un sol marron.

Spacecrafting Photography
Idées déco pour une véranda bord de mer de taille moyenne avec un sol beige et un sol en travertin.
Idées déco pour une véranda bord de mer de taille moyenne avec un sol beige et un sol en travertin.

Inspiration pour une véranda design de taille moyenne avec un sol en ardoise, aucune cheminée, un plafond standard et un sol multicolore.
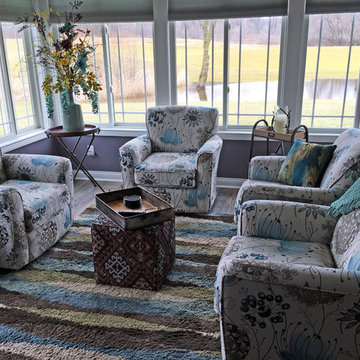
The furniture and area rug in the sunroom featured bright colors with bold patterns, again speaking well to the contemporary theme of the home. All flooring, tile/stone, furniture, and appliances purchased from and installed by Van's Home Center. Home built by A&D Specs.
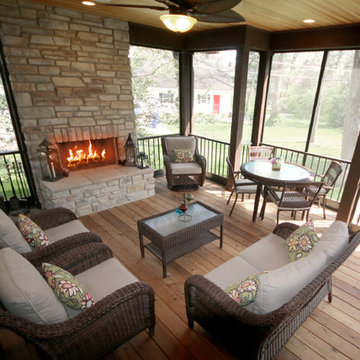
Attractive sunroom just off of kitchen. Open to stunning outside views. Screened-in to protect from natural elements.
Idée de décoration pour une véranda design de taille moyenne avec parquet clair, une cheminée standard, un manteau de cheminée en brique, un plafond standard et un sol marron.
Idée de décoration pour une véranda design de taille moyenne avec parquet clair, une cheminée standard, un manteau de cheminée en brique, un plafond standard et un sol marron.
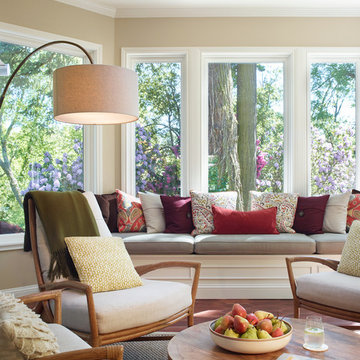
Warm tones and natural woods create an inviting seating space.
Project by Portland interior design studio Jenni Leasia Interior Design. Also serving Lake Oswego, West Linn, Vancouver, Sherwood, Camas, Oregon City, Beaverton, and the whole of Greater Portland.
For more about Jenni Leasia Interior Design, click here: https://www.jennileasiadesign.com/
To learn more about this project, click here:
https://www.jennileasiadesign.com/crystal-springs
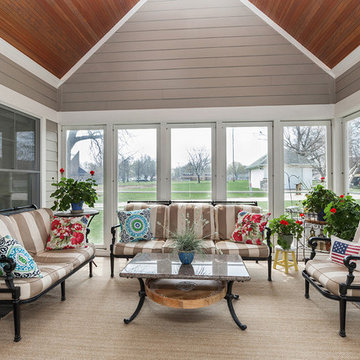
Stunning sunroom remodel.
Cette photo montre une grande véranda tendance avec parquet foncé, un puits de lumière et un sol noir.
Cette photo montre une grande véranda tendance avec parquet foncé, un puits de lumière et un sol noir.
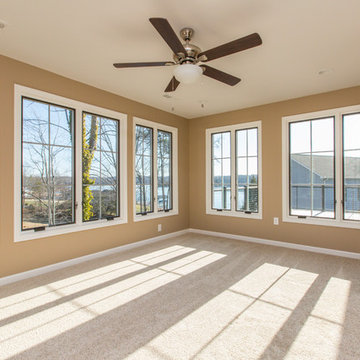
Alexander Rose Photography
Aménagement d'une grande véranda contemporaine avec moquette, un plafond standard et un sol beige.
Aménagement d'une grande véranda contemporaine avec moquette, un plafond standard et un sol beige.
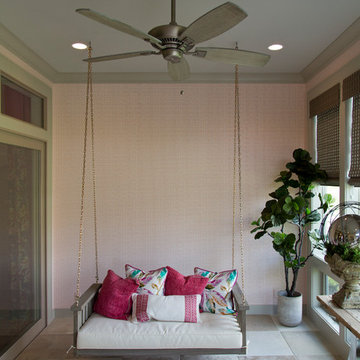
Cette photo montre une grande véranda tendance avec un plafond standard et un sol multicolore.
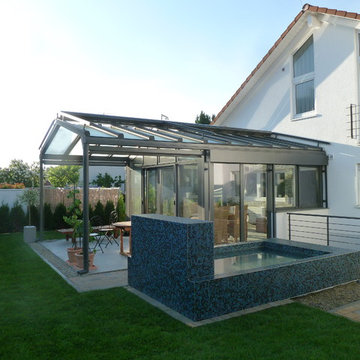
Hier ein perfektes Bauwerk - ein Wintergarten mit Überdachung kombiniert - vereint alles was Sie für ihre private Wellness - Oase - benötigen!
Inspiration pour une grande véranda design avec un sol en calcaire, aucune cheminée, un plafond en verre et un sol gris.
Inspiration pour une grande véranda design avec un sol en calcaire, aucune cheminée, un plafond en verre et un sol gris.
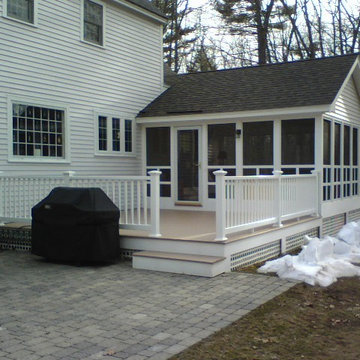
Low maintenance and full of fresh air! This elegant screened porch that doubles as a 3 season porch was built in Derry, NH. The best of both worlds! with Azek trim and vinyl lattice to complete the look! Composite decking on the interior and exterior ensures proper drainage of water from rain.
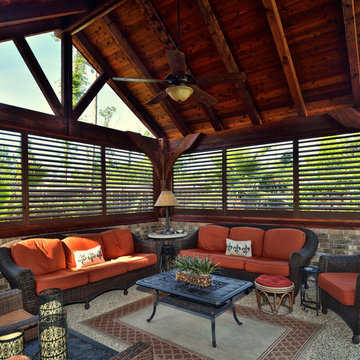
Cette photo montre une grande véranda tendance avec sol en béton ciré, aucune cheminée, un puits de lumière et un sol gris.
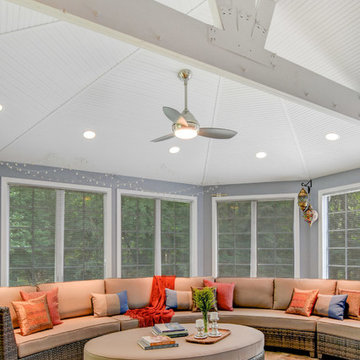
East Hanover, NJ. Sunroom addition off of existing kitchen and adjacent family room. Photo shows large seating area in new sunroom addition, cathedral beadboard ceiling and exposed wood truss. A Lodato Construction, Woodland Park, NJ. Photo by Greg Martz.
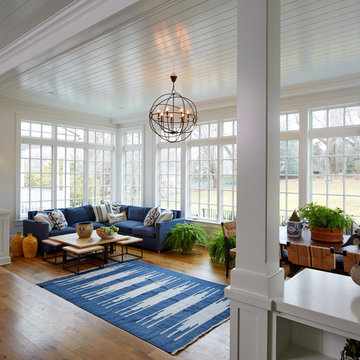
Aménagement d'une véranda classique de taille moyenne avec un sol en bois brun, aucune cheminée, un plafond standard et un sol marron.
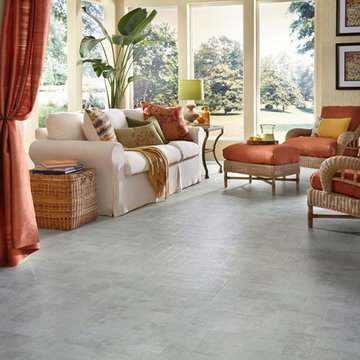
Inspired by salvaged architectural materials, "Union Way" luxury vinyl sheet flooring captures the look of worn brick with irregular edges and in an updated herringbone layout that creates the illusion of bricks fading and reappearing haphazardly as if worn over time. Available 3 colors (Concrete shown here).
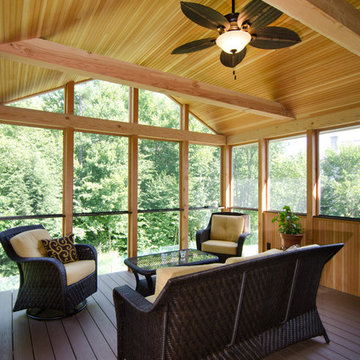
Inspiration pour une véranda traditionnelle de taille moyenne avec parquet foncé, aucune cheminée et un plafond standard.
Idées déco de vérandas
8
