Idées déco de vérandas

Idées déco pour une grande véranda classique avec un sol en marbre, aucune cheminée et un plafond en verre.
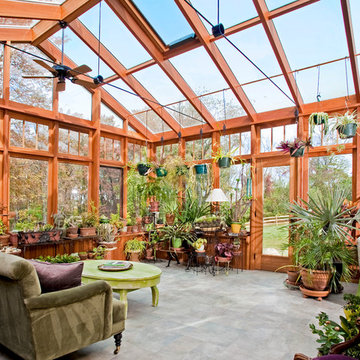
Sunroom / conservatory addition constructed in conjunction with whole house additions and renovations. Project located in Hatfield, Bucks County, PA.

Doyle Coffin Architecture
+Dan Lenore, Photographer
Cette image montre une véranda traditionnelle de taille moyenne avec un plafond en verre et un sol en brique.
Cette image montre une véranda traditionnelle de taille moyenne avec un plafond en verre et un sol en brique.

Richard Mandelkorn Photography
Cette image montre une véranda traditionnelle de taille moyenne avec un plafond standard.
Cette image montre une véranda traditionnelle de taille moyenne avec un plafond standard.

Cette image montre une grande véranda traditionnelle avec un sol en travertin, une cheminée standard, un manteau de cheminée en pierre, un plafond standard et un sol beige.
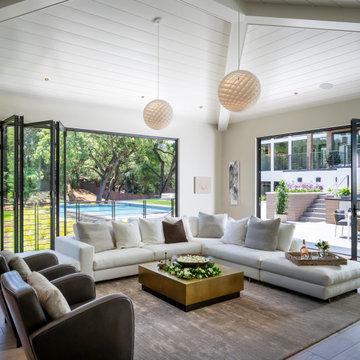
Cette image montre une très grande véranda design avec un sol en carrelage de porcelaine, un sol beige et un plafond standard.

Repurposing the floors from the original house as a ceiling detail help give the sunroom a warm, cozy vibe.
Idée de décoration pour une véranda champêtre de taille moyenne avec un sol en bois brun, aucune cheminée et un sol marron.
Idée de décoration pour une véranda champêtre de taille moyenne avec un sol en bois brun, aucune cheminée et un sol marron.
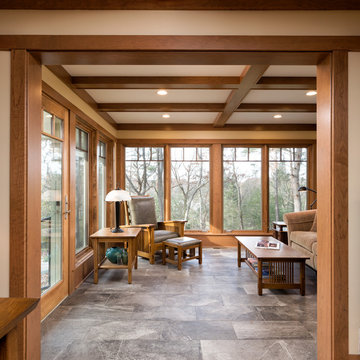
Architecture: RDS Architects | Photography: Landmark Photography
Cette image montre une grande véranda avec un sol en carrelage de céramique, aucune cheminée, un plafond standard et un sol gris.
Cette image montre une grande véranda avec un sol en carrelage de céramique, aucune cheminée, un plafond standard et un sol gris.
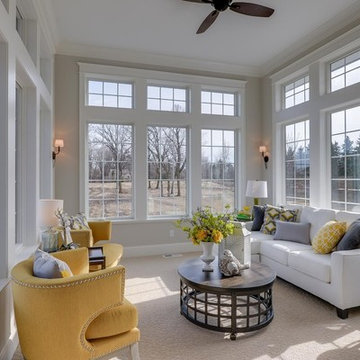
This classic Americana-inspired home exquisitely incorporates design elements from the early 20th century and combines them with modern amenities and features.
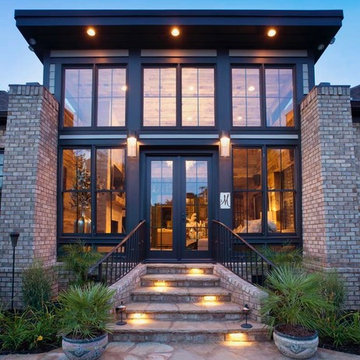
Cette photo montre une grande véranda tendance avec un sol en bois brun, aucune cheminée, un plafond standard et un sol marron.
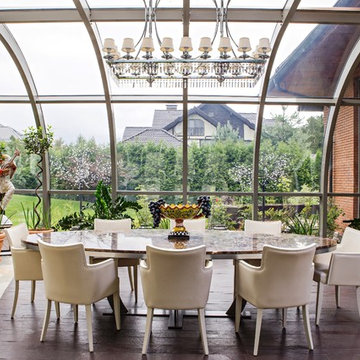
Капитальный ремонт дома под ключ по дизайн-проекту. Дом находится на новой риге, 860м². Выполнены полностью все работы под ключ, от черновых до комплектации мебелью. Проект признан лучшим в месяце по версии журнала "Красивые дома" в 2014 году.

Cette image montre une véranda chalet de taille moyenne avec parquet foncé, un poêle à bois, un manteau de cheminée en pierre et un plafond standard.

Screened in outdoor loggia with exposed aggregate flooring and stone fireplace.
Aménagement d'une grande véranda classique avec sol en béton ciré, une cheminée standard, un manteau de cheminée en pierre, un plafond standard et un sol gris.
Aménagement d'une grande véranda classique avec sol en béton ciré, une cheminée standard, un manteau de cheminée en pierre, un plafond standard et un sol gris.

Inspiration pour une très grande véranda rustique avec un sol en calcaire, une cheminée standard, un manteau de cheminée en brique, un plafond standard et un sol beige.
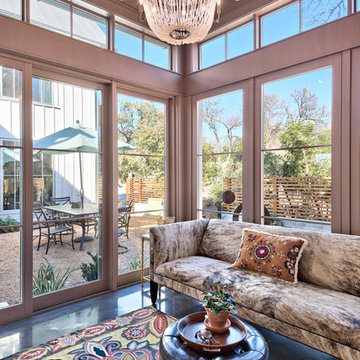
Architect: Tim Brown Architecture. Photographer: Casey Fry
Réalisation d'une grande véranda tradition avec sol en béton ciré, un sol gris et un plafond standard.
Réalisation d'une grande véranda tradition avec sol en béton ciré, un sol gris et un plafond standard.
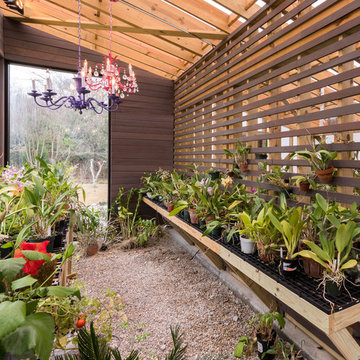
Photo by Wade Griffith
Inspiration pour une grande véranda design avec un plafond en verre.
Inspiration pour une grande véranda design avec un plafond en verre.
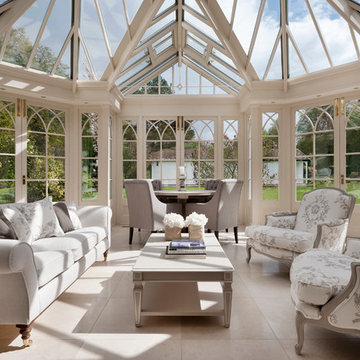
The bespoke chairs were so successful at a 17th century bastide in the South of France, we wanted the client to experience them too. With a little adjustment we designed them into the overall scheme with great success.
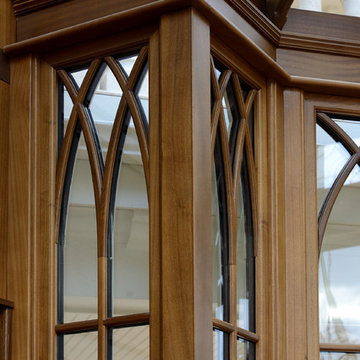
A close up of the interior finishes and specialty muntins.
Photos by Robert Socha
Exemple d'une grande véranda chic avec un sol en ardoise et un plafond en verre.
Exemple d'une grande véranda chic avec un sol en ardoise et un plafond en verre.
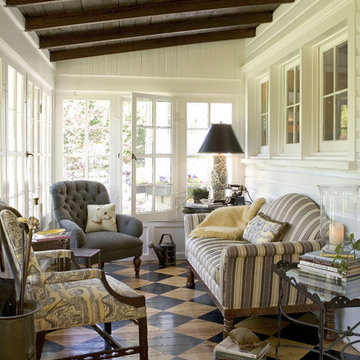
Tom Grimes photography.
The sleeping porch boast original heart pine floors which we added a checked pattern to. We live there all through the season. The ceiling also went untouched showcasing the original ceiling boards.
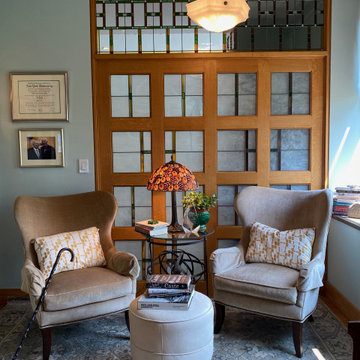
Reading nook with southern exposure.
Cette photo montre une petite véranda éclectique.
Cette photo montre une petite véranda éclectique.
Idées déco de vérandas
3