Idées déco de vérandas scandinaves avec un sol en carrelage de céramique
Trier par :
Budget
Trier par:Populaires du jour
1 - 20 sur 21 photos
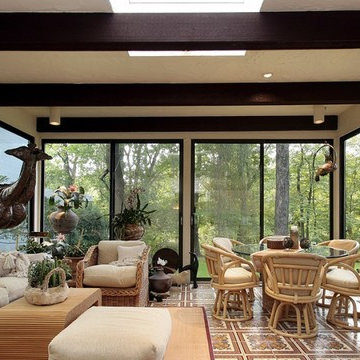
Idée de décoration pour une grande véranda nordique avec un sol en carrelage de céramique, aucune cheminée, un plafond standard et un sol marron.
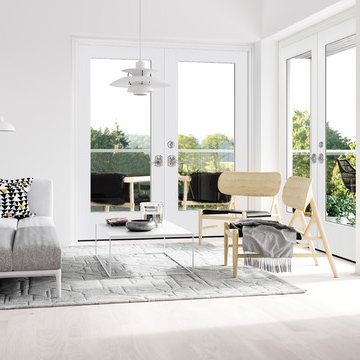
modern Scandinavian living room enjoying lots of natural light coming in through a pair of VistaGrande exterior fiberglass doors
Inspiration pour une véranda nordique de taille moyenne avec un sol en carrelage de céramique, un puits de lumière et un sol blanc.
Inspiration pour une véranda nordique de taille moyenne avec un sol en carrelage de céramique, un puits de lumière et un sol blanc.
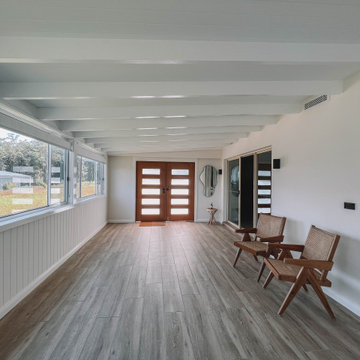
After the second fallout of the Delta Variant amidst the COVID-19 Pandemic in mid 2021, our team working from home, and our client in quarantine, SDA Architects conceived Japandi Home.
The initial brief for the renovation of this pool house was for its interior to have an "immediate sense of serenity" that roused the feeling of being peaceful. Influenced by loneliness and angst during quarantine, SDA Architects explored themes of escapism and empathy which led to a “Japandi” style concept design – the nexus between “Scandinavian functionality” and “Japanese rustic minimalism” to invoke feelings of “art, nature and simplicity.” This merging of styles forms the perfect amalgamation of both function and form, centred on clean lines, bright spaces and light colours.
Grounded by its emotional weight, poetic lyricism, and relaxed atmosphere; Japandi Home aesthetics focus on simplicity, natural elements, and comfort; minimalism that is both aesthetically pleasing yet highly functional.
Japandi Home places special emphasis on sustainability through use of raw furnishings and a rejection of the one-time-use culture we have embraced for numerous decades. A plethora of natural materials, muted colours, clean lines and minimal, yet-well-curated furnishings have been employed to showcase beautiful craftsmanship – quality handmade pieces over quantitative throwaway items.
A neutral colour palette compliments the soft and hard furnishings within, allowing the timeless pieces to breath and speak for themselves. These calming, tranquil and peaceful colours have been chosen so when accent colours are incorporated, they are done so in a meaningful yet subtle way. Japandi home isn’t sparse – it’s intentional.
The integrated storage throughout – from the kitchen, to dining buffet, linen cupboard, window seat, entertainment unit, bed ensemble and walk-in wardrobe are key to reducing clutter and maintaining the zen-like sense of calm created by these clean lines and open spaces.
The Scandinavian concept of “hygge” refers to the idea that ones home is your cosy sanctuary. Similarly, this ideology has been fused with the Japanese notion of “wabi-sabi”; the idea that there is beauty in imperfection. Hence, the marriage of these design styles is both founded on minimalism and comfort; easy-going yet sophisticated. Conversely, whilst Japanese styles can be considered “sleek” and Scandinavian, “rustic”, the richness of the Japanese neutral colour palette aids in preventing the stark, crisp palette of Scandinavian styles from feeling cold and clinical.
Japandi Home’s introspective essence can ultimately be considered quite timely for the pandemic and was the quintessential lockdown project our team needed.
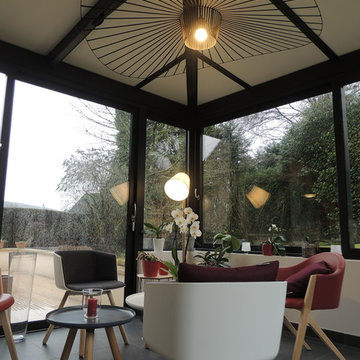
clemence Jeanjan
Réalisation d'une véranda nordique de taille moyenne avec un sol en carrelage de céramique, aucune cheminée et un plafond standard.
Réalisation d'une véranda nordique de taille moyenne avec un sol en carrelage de céramique, aucune cheminée et un plafond standard.
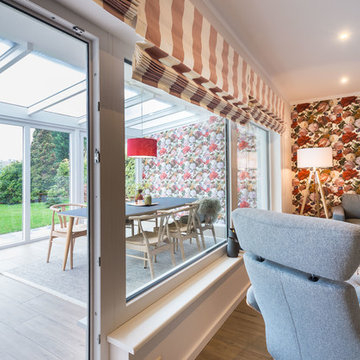
Olaf Malzahn
Réalisation d'une très grande véranda nordique avec un sol en carrelage de céramique, un plafond standard et un sol marron.
Réalisation d'une très grande véranda nordique avec un sol en carrelage de céramique, un plafond standard et un sol marron.
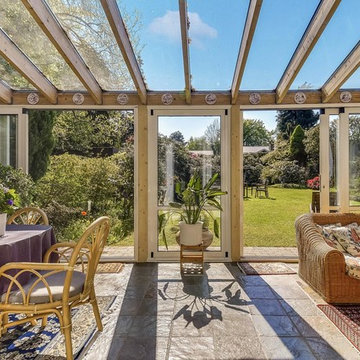
Aménagement d'une grande véranda scandinave avec aucune cheminée, un plafond en verre et un sol en carrelage de céramique.
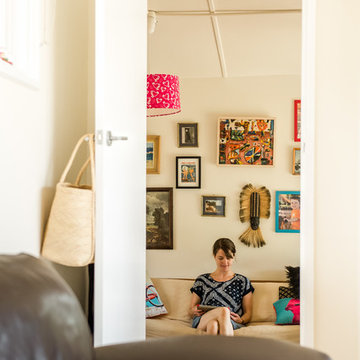
Heartstory Photography
Inspiration pour une petite véranda nordique avec un sol en carrelage de céramique, aucune cheminée et un plafond standard.
Inspiration pour une petite véranda nordique avec un sol en carrelage de céramique, aucune cheminée et un plafond standard.
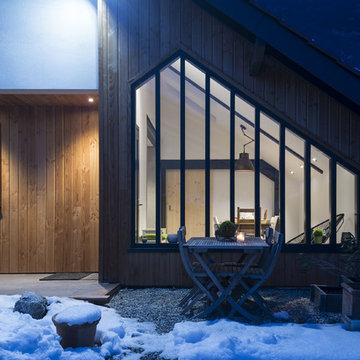
Verrière atypique épousant la forme du toit.
phto © Sandrine Rivière
Cette image montre une véranda nordique de taille moyenne avec un sol en carrelage de céramique, aucune cheminée et un puits de lumière.
Cette image montre une véranda nordique de taille moyenne avec un sol en carrelage de céramique, aucune cheminée et un puits de lumière.
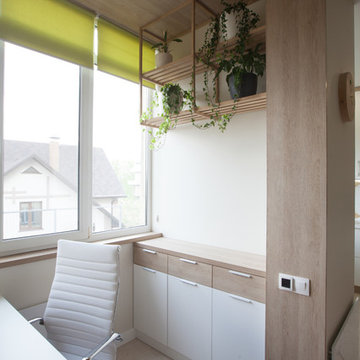
Project edge of green
interior design by TABOORET Interiors Lab
Idée de décoration pour une petite véranda nordique avec un sol en carrelage de céramique et un plafond standard.
Idée de décoration pour une petite véranda nordique avec un sol en carrelage de céramique et un plafond standard.
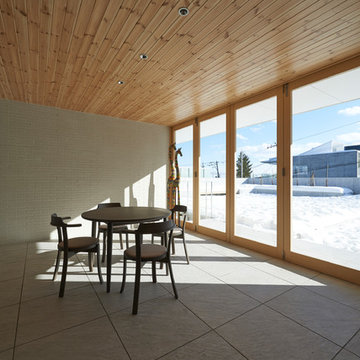
撮影 新良太
Réalisation d'une véranda nordique avec un sol en carrelage de céramique, aucune cheminée, un plafond standard et un sol blanc.
Réalisation d'une véranda nordique avec un sol en carrelage de céramique, aucune cheminée, un plafond standard et un sol blanc.
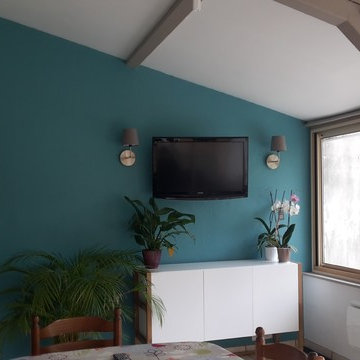
Réalisation par mes clients suite à mes conseils ainsi que les perspectives présentées
Aménagement d'une véranda scandinave de taille moyenne avec un sol en carrelage de céramique, un plafond standard et un sol beige.
Aménagement d'une véranda scandinave de taille moyenne avec un sol en carrelage de céramique, un plafond standard et un sol beige.
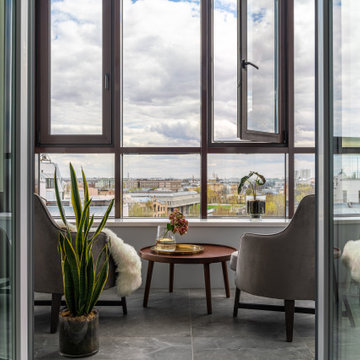
Обустроенное место отдыха на балконе с креслами и журнальным столиком. Зона отдыха.
Equipped resting place on the balcony with armchairs and a coffee table. Rest zone.
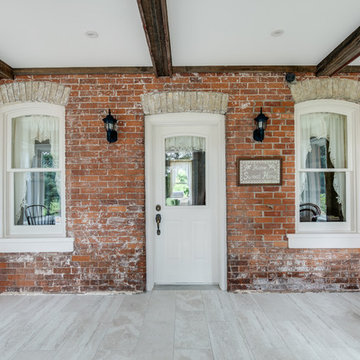
Interestingly, this brick wall had plaster on it (as did all of the brick walls in the sunroom) that had started to deteriorate and fall away in places. We could have tried to repair it but decided the exposed brick was simply too gorgeous to cover up. We're so happy with the way it turned out.
Photo credits go to Kendell MacLeod at "api360 Photography" in Ancaster, ON.
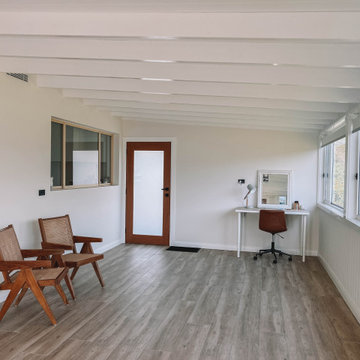
After the second fallout of the Delta Variant amidst the COVID-19 Pandemic in mid 2021, our team working from home, and our client in quarantine, SDA Architects conceived Japandi Home.
The initial brief for the renovation of this pool house was for its interior to have an "immediate sense of serenity" that roused the feeling of being peaceful. Influenced by loneliness and angst during quarantine, SDA Architects explored themes of escapism and empathy which led to a “Japandi” style concept design – the nexus between “Scandinavian functionality” and “Japanese rustic minimalism” to invoke feelings of “art, nature and simplicity.” This merging of styles forms the perfect amalgamation of both function and form, centred on clean lines, bright spaces and light colours.
Grounded by its emotional weight, poetic lyricism, and relaxed atmosphere; Japandi Home aesthetics focus on simplicity, natural elements, and comfort; minimalism that is both aesthetically pleasing yet highly functional.
Japandi Home places special emphasis on sustainability through use of raw furnishings and a rejection of the one-time-use culture we have embraced for numerous decades. A plethora of natural materials, muted colours, clean lines and minimal, yet-well-curated furnishings have been employed to showcase beautiful craftsmanship – quality handmade pieces over quantitative throwaway items.
A neutral colour palette compliments the soft and hard furnishings within, allowing the timeless pieces to breath and speak for themselves. These calming, tranquil and peaceful colours have been chosen so when accent colours are incorporated, they are done so in a meaningful yet subtle way. Japandi home isn’t sparse – it’s intentional.
The integrated storage throughout – from the kitchen, to dining buffet, linen cupboard, window seat, entertainment unit, bed ensemble and walk-in wardrobe are key to reducing clutter and maintaining the zen-like sense of calm created by these clean lines and open spaces.
The Scandinavian concept of “hygge” refers to the idea that ones home is your cosy sanctuary. Similarly, this ideology has been fused with the Japanese notion of “wabi-sabi”; the idea that there is beauty in imperfection. Hence, the marriage of these design styles is both founded on minimalism and comfort; easy-going yet sophisticated. Conversely, whilst Japanese styles can be considered “sleek” and Scandinavian, “rustic”, the richness of the Japanese neutral colour palette aids in preventing the stark, crisp palette of Scandinavian styles from feeling cold and clinical.
Japandi Home’s introspective essence can ultimately be considered quite timely for the pandemic and was the quintessential lockdown project our team needed.
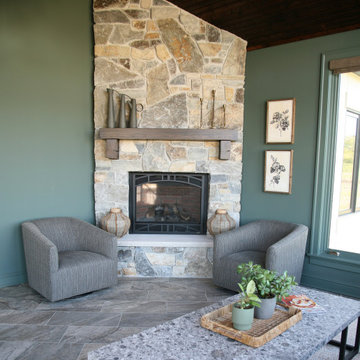
A dark green sunroom brings the outdoor prairie to the inside. With a full height natural stone fireplace and swivel chairs by the hearth... it is a room that feels warm in the summer, winter, and autemn as well!
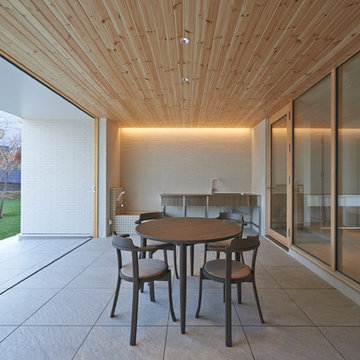
撮影 新良太
Cette image montre une véranda nordique avec un sol en carrelage de céramique, aucune cheminée, un plafond standard et un sol blanc.
Cette image montre une véranda nordique avec un sol en carrelage de céramique, aucune cheminée, un plafond standard et un sol blanc.
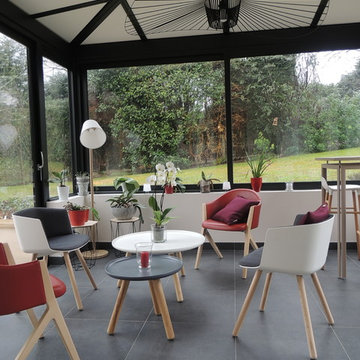
clemence Jeanjan
Exemple d'une véranda scandinave de taille moyenne avec un sol en carrelage de céramique, aucune cheminée et un plafond standard.
Exemple d'une véranda scandinave de taille moyenne avec un sol en carrelage de céramique, aucune cheminée et un plafond standard.
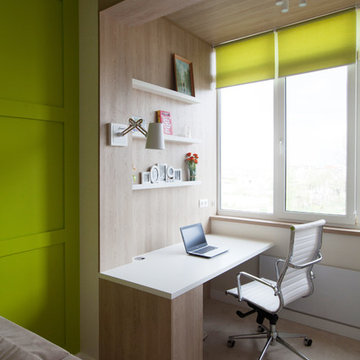
Project edge of green
interior design by TABOORET Interiors Lab
Cette photo montre une petite véranda scandinave avec un sol en carrelage de céramique et un plafond standard.
Cette photo montre une petite véranda scandinave avec un sol en carrelage de céramique et un plafond standard.
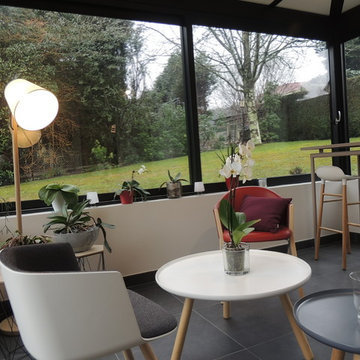
clemence Jeanjan
Idée de décoration pour une véranda nordique de taille moyenne avec un sol en carrelage de céramique, aucune cheminée et un plafond standard.
Idée de décoration pour une véranda nordique de taille moyenne avec un sol en carrelage de céramique, aucune cheminée et un plafond standard.
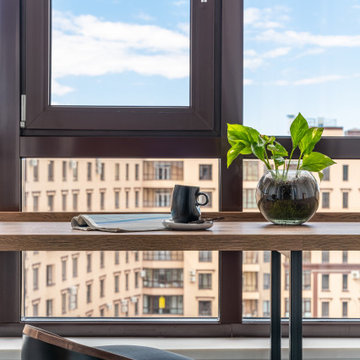
Обустроенное место отдыха на балконе с креслами и журнальным столиком. Зона отдыха.
Equipped resting place on the balcony with armchairs and a coffee table. Rest zone.
Idées déco de vérandas scandinaves avec un sol en carrelage de céramique
1