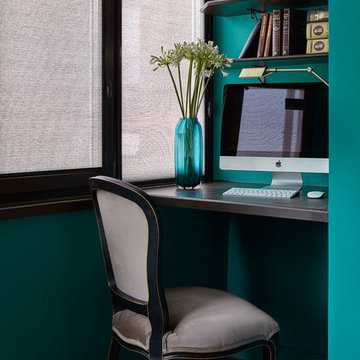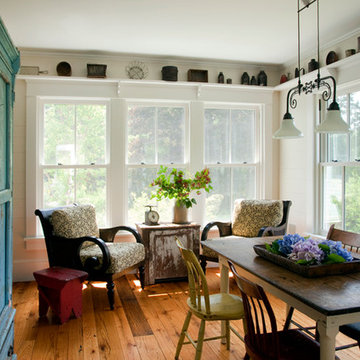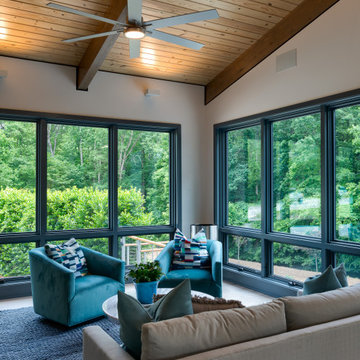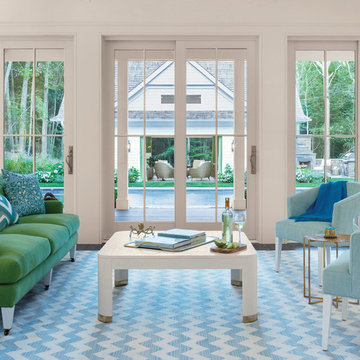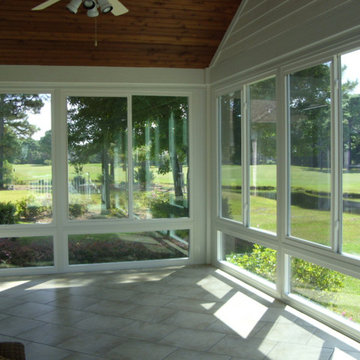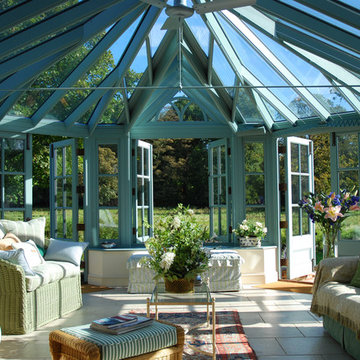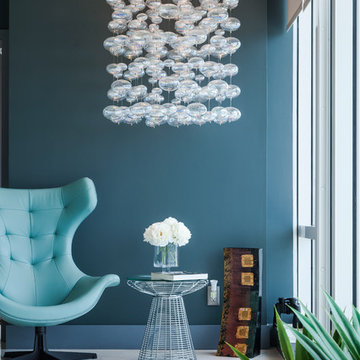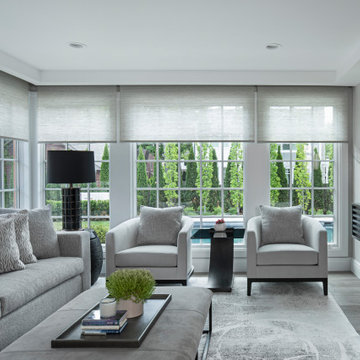Idées déco de vérandas turquoises
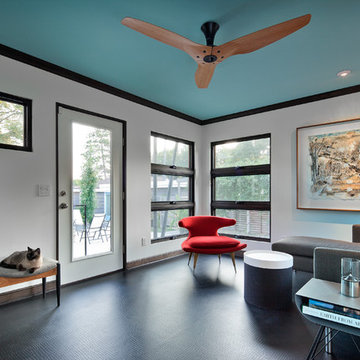
The porch functions as a sunny place to overwinter plants and as a great place to read or entertain guests in the summer.
Exemple d'une véranda tendance de taille moyenne avec un sol en linoléum.
Exemple d'une véranda tendance de taille moyenne avec un sol en linoléum.
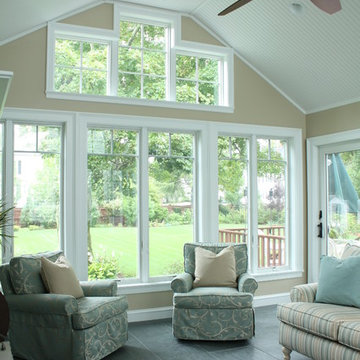
Idée de décoration pour une véranda tradition avec un plafond standard.

Cette image montre une véranda rustique avec une cheminée standard, un manteau de cheminée en brique, un plafond standard et un sol marron.
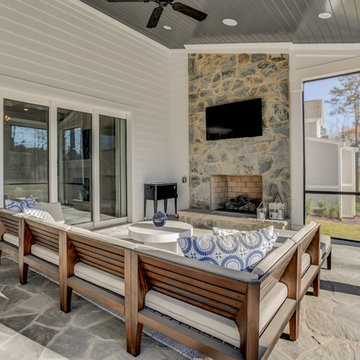
Aménagement d'une véranda classique avec une cheminée standard, un manteau de cheminée en pierre et un plafond standard.
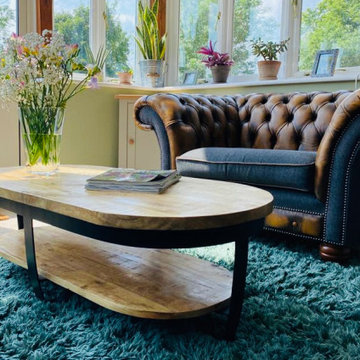
I worked on a modern family house, built on the land of an old farmhouse. It is surrounded by stunning open countryside and set within a 2.2 acre garden plot.
The house was lacking in character despite being called a 'farmhouse.' So the clients, who had recently moved in, wanted to start off by transforming their conservatory, living room and family bathroom into rooms which would show lots of personality. They like a rustic style and wanted the house to be a sanctuary - a place to relax, switch off from work and enjoy time together as a young family. A big part of the brief was to tackle the layout of their living room. It is a large, rectangular space and they needed help figuring out the best layout for the furniture, working around a central fireplace and a couple of awkwardly placed double doors.
For the design, I took inspiration from the stunning surroundings. I worked with greens and blues and natural materials to come up with a scheme that would reflect the immediate exterior and exude a soothing feel.
To tackle the living room layout I created three zones within the space, based on how the family spend time in the room. A reading area, a social space and a TV zone used the whole room to its maximum.
I created a design concept for all rooms. This consisted of the colour scheme, materials, patterns and textures which would form the basis of the scheme. A 2D floor plan was also drawn up to tackle the room layouts and help us agree what furniture was required.
At sourcing stage, I compiled a list of furniture, fixtures and accessories required to realise the design vision. I sourced everything, from the furniture, new carpet for the living room, lighting, bespoke blinds and curtains, new radiators, down to the cushions, rugs and a few small accessories. I designed bespoke shelving units for the living room and created 3D CAD visuals for each room to help my clients to visualise the spaces.
I provided shopping lists of items and samples of all finishes. I passed on a number of trade discounts for some of the bigger pieces of furniture and the bathroom items, including 15% off the sofas.
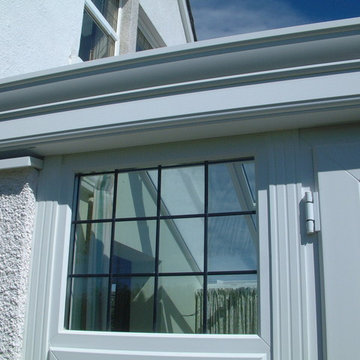
Everest have created a stunning orangery using our contemporary orangery product to give the look and feel of an orangery but with a much quicker build time. As you can see the effect is just as dramatic.

Exemple d'une véranda chic avec parquet foncé, un plafond standard et un sol marron.
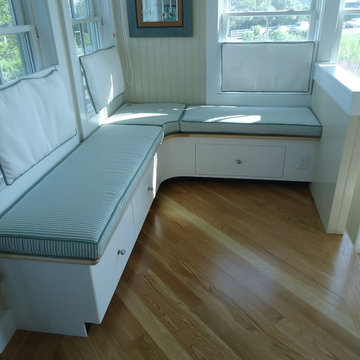
Island Millwork Design
Aménagement d'une petite véranda campagne avec un sol en bois brun, un plafond standard et un sol multicolore.
Aménagement d'une petite véranda campagne avec un sol en bois brun, un plafond standard et un sol multicolore.
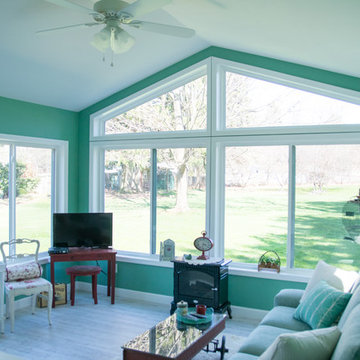
Idées déco pour une véranda classique avec parquet clair et un plafond standard.
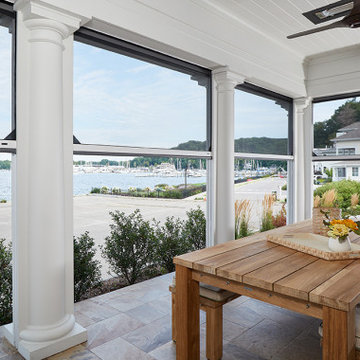
Inspiration pour une véranda traditionnelle avec un sol en ardoise et un sol multicolore.

Troy Glasgow
Cette photo montre une véranda chic de taille moyenne avec un sol en travertin, un plafond standard, aucune cheminée et un sol beige.
Cette photo montre une véranda chic de taille moyenne avec un sol en travertin, un plafond standard, aucune cheminée et un sol beige.
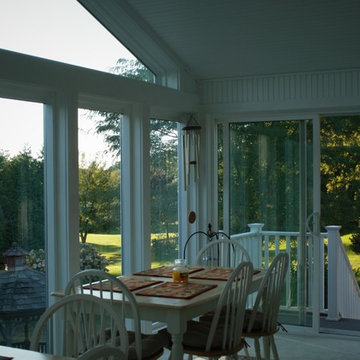
4 Season sunroom
Design & Build by Morgan Exteriors
Cette photo montre une véranda chic de taille moyenne avec un plafond standard.
Cette photo montre une véranda chic de taille moyenne avec un plafond standard.
Idées déco de vérandas turquoises
6
