Idées déco de vérandas vertes avec un sol en carrelage de céramique
Trier par :
Budget
Trier par:Populaires du jour
1 - 20 sur 125 photos
1 sur 3

George Trojan
Idée de décoration pour une véranda chalet de taille moyenne avec un sol en carrelage de céramique, aucune cheminée et un plafond standard.
Idée de décoration pour une véranda chalet de taille moyenne avec un sol en carrelage de céramique, aucune cheminée et un plafond standard.

Idées déco pour une grande véranda contemporaine avec un sol en carrelage de céramique, un puits de lumière et un sol multicolore.
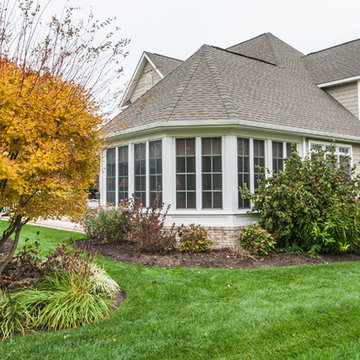
Three Season room with views of the golf course.
Boardwalk Builders,
Rehoboth Beach, DE
www.boardwalkbuilders.com
Sue Fortier
Aménagement d'une véranda classique de taille moyenne avec un sol en carrelage de céramique, aucune cheminée et un plafond standard.
Aménagement d'une véranda classique de taille moyenne avec un sol en carrelage de céramique, aucune cheminée et un plafond standard.
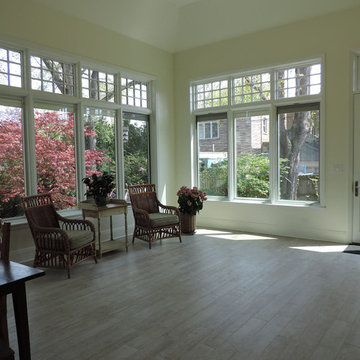
A new addition that integrates with an existing historic Chicago craftsman style home seamlessly. This home takes advantage of a generous side lot creating an urban paradise.
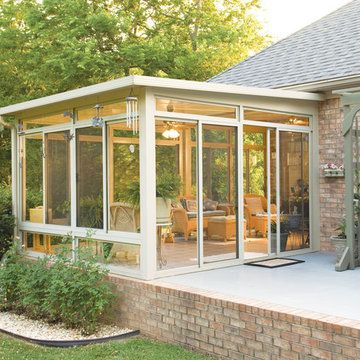
McDrake is the authorizing installer for the Betterliving sunrooms. We install three seasons and four season sunrooms.
Idée de décoration pour une véranda minimaliste de taille moyenne avec un sol en carrelage de céramique, aucune cheminée, un plafond standard et un sol beige.
Idée de décoration pour une véranda minimaliste de taille moyenne avec un sol en carrelage de céramique, aucune cheminée, un plafond standard et un sol beige.
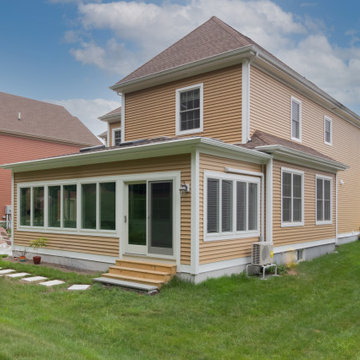
Exemple d'une véranda tendance de taille moyenne avec un sol en carrelage de céramique, cheminée suspendue, un plafond standard et un sol gris.
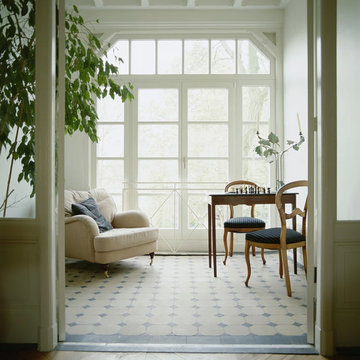
Aménagement d'une petite véranda classique avec un sol en carrelage de céramique, un plafond standard et un sol beige.

Cedar Cove Modern benefits from its integration into the landscape. The house is set back from Lake Webster to preserve an existing stand of broadleaf trees that filter the low western sun that sets over the lake. Its split-level design follows the gentle grade of the surrounding slope. The L-shape of the house forms a protected garden entryway in the area of the house facing away from the lake while a two-story stone wall marks the entry and continues through the width of the house, leading the eye to a rear terrace. This terrace has a spectacular view aided by the structure’s smart positioning in relationship to Lake Webster.
The interior spaces are also organized to prioritize views of the lake. The living room looks out over the stone terrace at the rear of the house. The bisecting stone wall forms the fireplace in the living room and visually separates the two-story bedroom wing from the active spaces of the house. The screen porch, a staple of our modern house designs, flanks the terrace. Viewed from the lake, the house accentuates the contours of the land, while the clerestory window above the living room emits a soft glow through the canopy of preserved trees.

The Sunroom is open to the Living / Family room, and has windows looking to both the Breakfast nook / Kitchen as well as to the yard on 2 sides. There is also access to the back deck through this room. The large windows, ceiling fan and tile floor makes you feel like you're outside while still able to enjoy the comforts of indoor spaces. The built-in banquette provides not only additional storage, but ample seating in the room without the clutter of chairs. The mutli-purpose room is currently used for the homeowner's many stained glass projects.
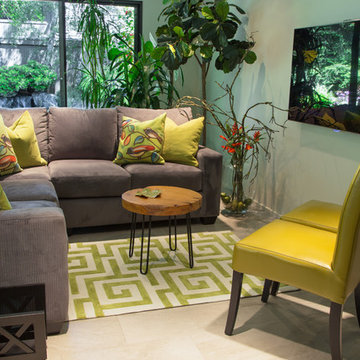
Idée de décoration pour une véranda design de taille moyenne avec un sol en carrelage de céramique, aucune cheminée et un plafond standard.
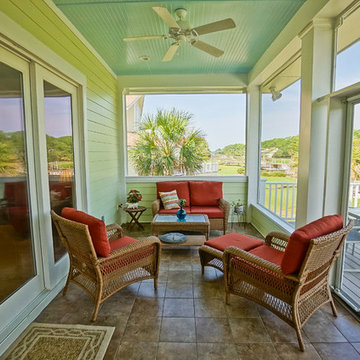
Captured Moments Photography
Réalisation d'une véranda marine de taille moyenne avec un sol en carrelage de céramique, aucune cheminée et un plafond standard.
Réalisation d'une véranda marine de taille moyenne avec un sol en carrelage de céramique, aucune cheminée et un plafond standard.
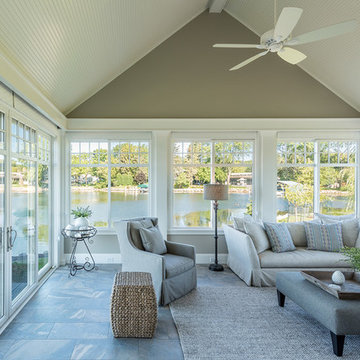
Photographer, Morgan Sheff
Exemple d'une grande véranda chic avec un sol en carrelage de céramique, aucune cheminée, un plafond standard et un sol gris.
Exemple d'une grande véranda chic avec un sol en carrelage de céramique, aucune cheminée, un plafond standard et un sol gris.
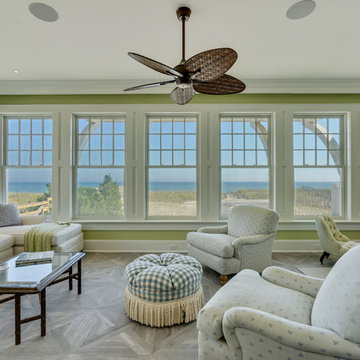
Motion City Media
Exemple d'une véranda bord de mer de taille moyenne avec un sol en carrelage de céramique, un plafond standard et un sol gris.
Exemple d'une véranda bord de mer de taille moyenne avec un sol en carrelage de céramique, un plafond standard et un sol gris.
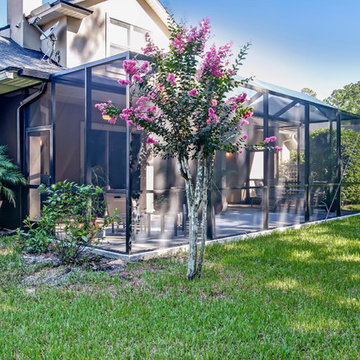
Exemple d'une grande véranda chic avec un sol en carrelage de céramique, aucune cheminée, un plafond en verre et un sol beige.
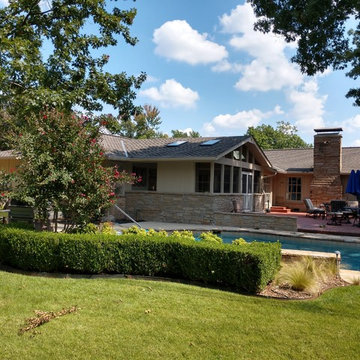
After: The vaulted pavilion was no small undertaking, but our clients agree it was worth it! Skylights help keep the natural light in their home, but keep them dry from any weather Oklahoma throws at them. After seeing the beautiful natural wood of the tongue-and-groove ceiling we were happy the clients opted to keep the color and choose a clear stain. No worries about the winter in this screened in porch-between the gas fireplace and infrared heater they will be nice and cozy while watching all those football games and entertaining outside.
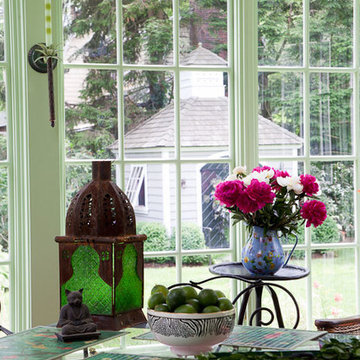
A sunroom with tiled flooring, glass table, black metal chairs, wicker chair, large grid windows, and house plants.
Homes designed by Franconia interior designer Randy Trainor. She also serves the New Hampshire Ski Country, Lake Regions and Coast, including Lincoln, North Conway, and Bartlett.
For more about Randy Trainor, click here: https://crtinteriors.com/
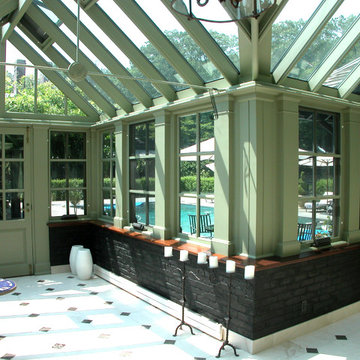
Cette photo montre une véranda chic de taille moyenne avec un sol en carrelage de céramique, un plafond en verre et un sol blanc.
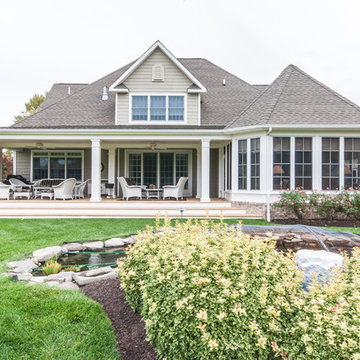
Three Season room with views of the golf course.
Boardwalk Builders,
Rehoboth Beach, DE
www.boardwalkbuilders.com
Sue Fortier
Aménagement d'une véranda classique de taille moyenne avec un sol en carrelage de céramique, aucune cheminée et un plafond standard.
Aménagement d'une véranda classique de taille moyenne avec un sol en carrelage de céramique, aucune cheminée et un plafond standard.
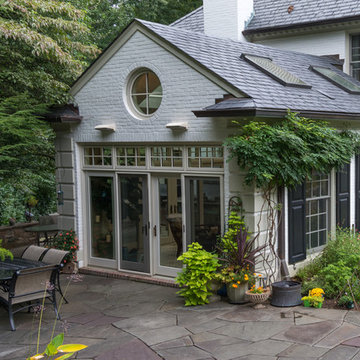
This space was was gutted and reconstructed. All new door and window openings. Cathedral ceiling exposed and four skylights flood the space with natural light. The room is surrounded by a large patio with outdoor furniture, a water feature anchoring it's edge and the outdoor grill around the corner. Sunroom has a strong connection with the outdoors.
Photo: Ron Freudenheim
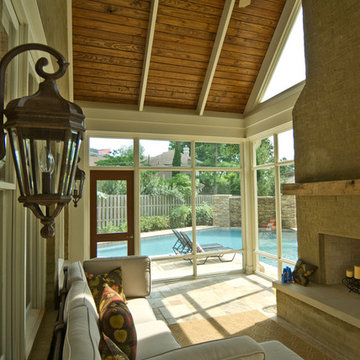
The Kaye Porch blends out and indoor scenery beautifully. The broad view of the yard offers a contemporary sense of transparency with the open window paneling. Call Tim Disalvo and Company for home beautification options.
Idées déco de vérandas vertes avec un sol en carrelage de céramique
1