Idées déco de vestibules avec du lambris de bois
Trier par :
Budget
Trier par:Populaires du jour
1 - 14 sur 14 photos
1 sur 3
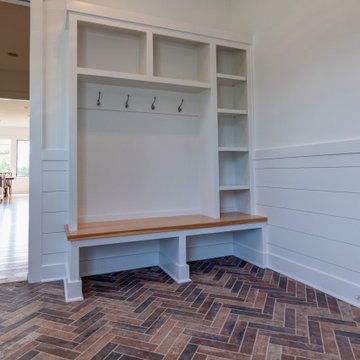
Réalisation d'un vestibule champêtre de taille moyenne avec un mur blanc, un sol en brique, une porte simple, une porte en bois brun, un sol marron et du lambris de bois.

This lakefront diamond in the rough lot was waiting to be discovered by someone with a modern naturalistic vision and passion. Maintaining an eco-friendly, and sustainable build was at the top of the client priority list. Designed and situated to benefit from passive and active solar as well as through breezes from the lake, this indoor/outdoor living space truly establishes a symbiotic relationship with its natural surroundings. The pie-shaped lot provided significant challenges with a street width of 50ft, a steep shoreline buffer of 50ft, as well as a powerline easement reducing the buildable area. The client desired a smaller home of approximately 2500sf that juxtaposed modern lines with the free form of the natural setting. The 250ft of lakefront afforded 180-degree views which guided the design to maximize this vantage point while supporting the adjacent environment through preservation of heritage trees. Prior to construction the shoreline buffer had been rewilded with wildflowers, perennials, utilization of clover and meadow grasses to support healthy animal and insect re-population. The inclusion of solar panels as well as hydroponic heated floors and wood stove supported the owner’s desire to be self-sufficient. Core ten steel was selected as the predominant material to allow it to “rust” as it weathers thus blending into the natural environment.
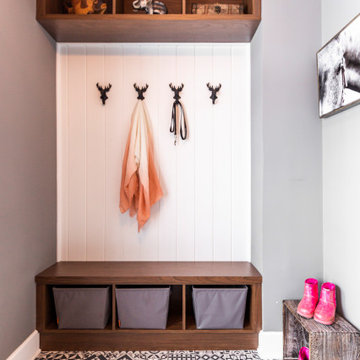
Let's face it. we live in Canada, if there is one room that needs to be closed its the vestibule / entrance. But not this house, it had the open concept at the main entrance. By getting rid of the useless closet and adding a custom bench with cubbies, and adding a custom closet / pax unit on the opposite wall , this once open entrance has space for guests, and family or friends to come in from the cold, take off the coats and boots and not let the cold air in.

Прихожая в загородном доме с жилой мансардой. Из нее лестница ведет в жилые помещения на мансардном этаже. А так же можно попасть в гараж и гостевой санузел.
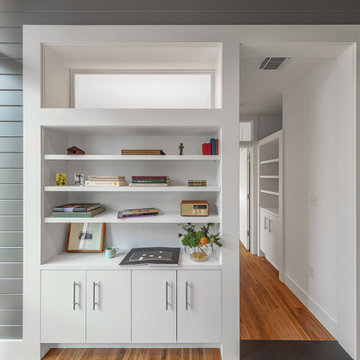
Bedroom "Cabins" are accessed through built-in cabinets. Clerestory windows allow the sharing of light between the Study and the bedroom's attached full bathroom. This hall also contains storage and closet space to accompany each bedroom.
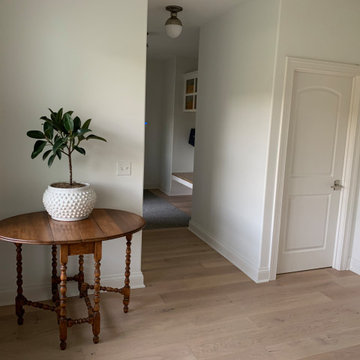
Laguna Oak Hardwood – The Alta Vista Hardwood Flooring Collection is a return to vintage European Design. These beautiful classic and refined floors are crafted out of French White Oak, a premier hardwood species that has been used for everything from flooring to shipbuilding over the centuries due to its stability.

Idée de décoration pour un grand vestibule tradition avec un mur beige, un sol en ardoise, un sol noir, poutres apparentes et du lambris de bois.
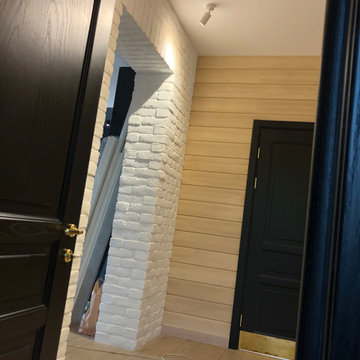
Exemple d'un vestibule tendance de taille moyenne avec un mur blanc, un sol en carrelage de porcelaine, une porte simple, une porte noire et du lambris de bois.
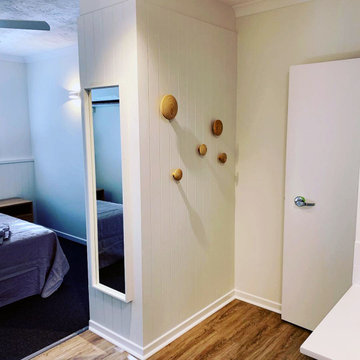
Holiday unit styling
Cette photo montre un petit vestibule tendance avec un mur jaune, parquet clair, une porte simple, une porte jaune et du lambris de bois.
Cette photo montre un petit vestibule tendance avec un mur jaune, parquet clair, une porte simple, une porte jaune et du lambris de bois.
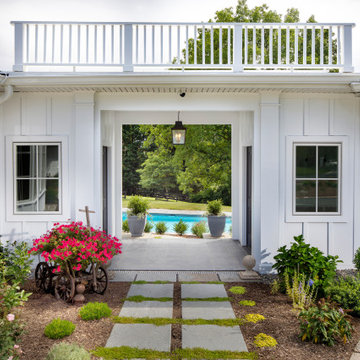
Great Falls Remodel
Idée de décoration pour un vestibule design de taille moyenne avec un mur blanc, un sol en ardoise, une porte simple, une porte noire, un sol gris et du lambris de bois.
Idée de décoration pour un vestibule design de taille moyenne avec un mur blanc, un sol en ardoise, une porte simple, une porte noire, un sol gris et du lambris de bois.

Aménagement d'un vestibule classique de taille moyenne avec un mur bleu, un sol en ardoise, une porte simple, une porte bleue, un sol gris, un plafond en lambris de bois et du lambris de bois.
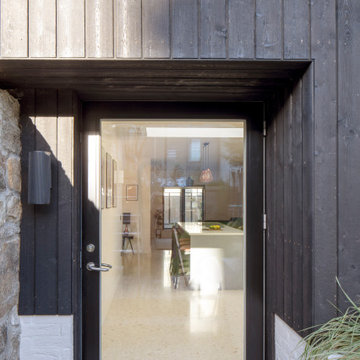
Inspiration pour un vestibule design de taille moyenne avec un mur blanc, un sol en terrazzo, une porte simple, une porte noire, un sol blanc, un plafond à caissons et du lambris de bois.
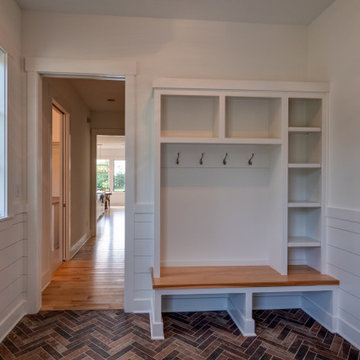
Cette image montre un vestibule rustique de taille moyenne avec un mur blanc, un sol en brique, une porte simple, une porte en bois brun, un sol marron et du lambris de bois.
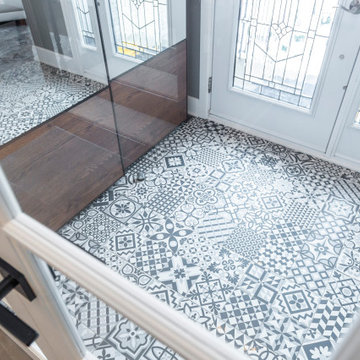
Let's face it. we live in Canada, if there is one room that needs to be closed its the vestibule / entrance. But not this house, it had the open concept at the main entrance. By getting rid of the useless closet and adding a custom bench with cubbies, and adding a custom closet / pax unit on the opposite wall , this once open entrance has space for guests, and family or friends to come in from the cold, take off the coats and boots and not let the cold air in.
Idées déco de vestibules avec du lambris de bois
1