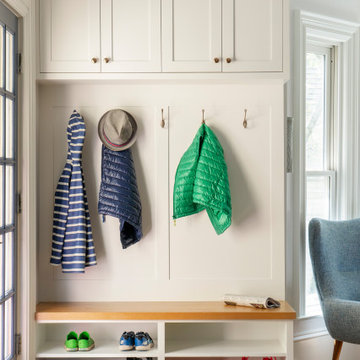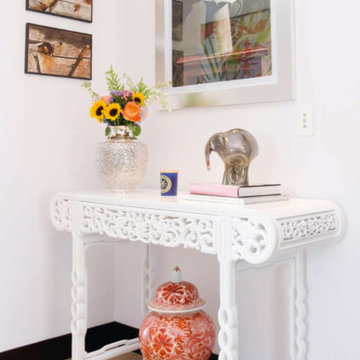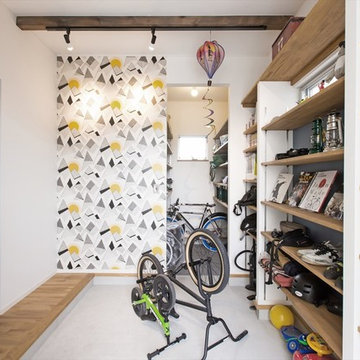Idées déco de vestibules blancs
Trier par :
Budget
Trier par:Populaires du jour
1 - 20 sur 450 photos
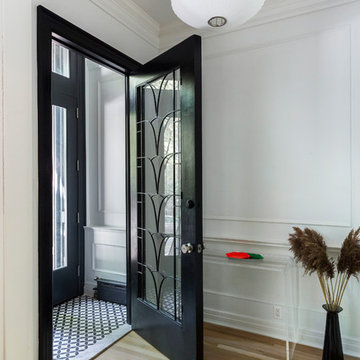
Complete renovation of a 19th century brownstone in Brooklyn's Fort Greene neighborhood. Modern interiors that preserve many original details.
Kate Glicksberg Photography

A partition hides the coat rack and shoe selves from the dining area.
Réalisation d'un petit vestibule design avec un mur blanc, parquet foncé, une porte en bois foncé, un sol marron et un plafond voûté.
Réalisation d'un petit vestibule design avec un mur blanc, parquet foncé, une porte en bois foncé, un sol marron et un plafond voûté.
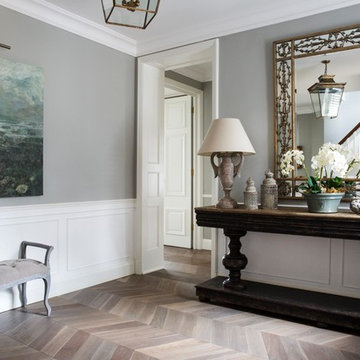
Emma Lewis
Exemple d'un grand vestibule chic avec parquet clair, un sol gris et un mur gris.
Exemple d'un grand vestibule chic avec parquet clair, un sol gris et un mur gris.
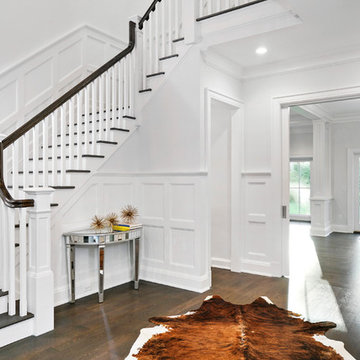
All Interior selections/finishes by Monique Varsames
Furniture staged by Stage to Show
Photos by Frank Ambrosiono
Réalisation d'un très grand vestibule tradition avec un mur gris, un sol en bois brun, une porte simple et une porte en bois foncé.
Réalisation d'un très grand vestibule tradition avec un mur gris, un sol en bois brun, une porte simple et une porte en bois foncé.
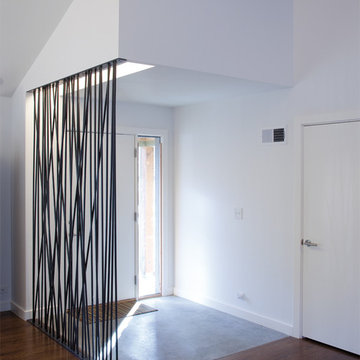
Ranch Lite is the second iteration of Hufft Projects’ renovation of a mid-century Ranch style house. Much like its predecessor, Modern with Ranch, Ranch Lite makes strong moves to open up and liberate a once compartmentalized interior.
The clients had an interest in central space in the home where all the functions could intermix. This was accomplished by demolishing the walls which created the once formal family room, living room, and kitchen. The result is an expansive and colorful interior.
As a focal point, a continuous band of custom casework anchors the center of the space. It serves to function as a bar, it houses kitchen cabinets, various storage needs and contains the living space’s entertainment center.
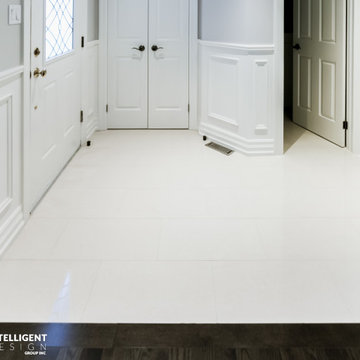
Idées déco pour un vestibule classique avec un mur beige, un sol en marbre, une porte simple, une porte blanche, un sol blanc et du lambris.
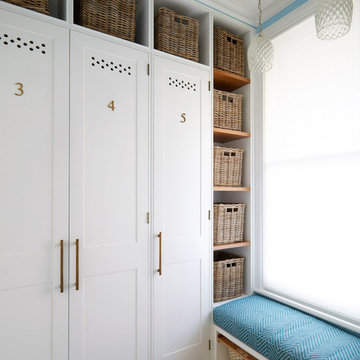
Idée de décoration pour un vestibule tradition de taille moyenne avec un sol en carrelage de céramique et un sol multicolore.
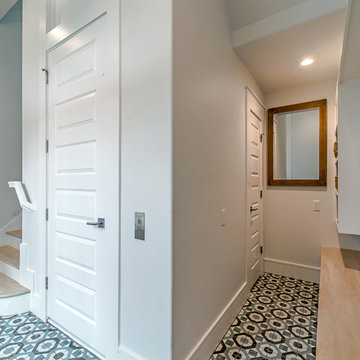
Idées déco pour un vestibule bord de mer de taille moyenne avec un mur gris, un sol en carrelage de céramique, une porte double, une porte blanche et un sol multicolore.
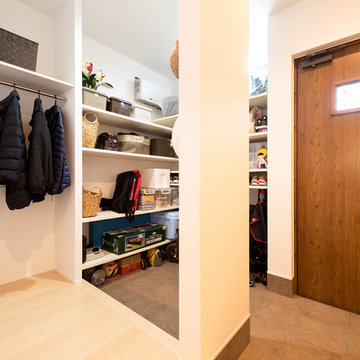
置き場所に困りがちなベビーカーもスッキリ納まる玄関収納。 アウトドア用品やお子さまのストライダーを置いてもまだまだ余裕がありそうだ。ハイサイドライトからの採光で、明るさも確保。
Réalisation d'un vestibule design avec un mur blanc, une porte simple, une porte en bois brun et un sol marron.
Réalisation d'un vestibule design avec un mur blanc, une porte simple, une porte en bois brun et un sol marron.
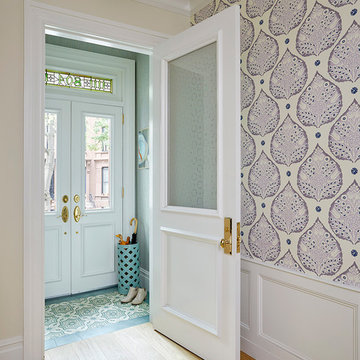
Entry vestibule
Cette image montre un petit vestibule traditionnel avec un mur violet, un sol en carrelage de porcelaine, une porte double, une porte blanche et un sol vert.
Cette image montre un petit vestibule traditionnel avec un mur violet, un sol en carrelage de porcelaine, une porte double, une porte blanche et un sol vert.
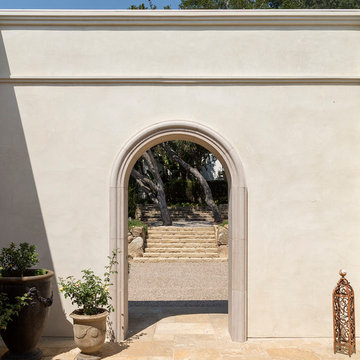
Jim Bartsch Photography
Cette photo montre un grand vestibule méditerranéen avec un mur beige.
Cette photo montre un grand vestibule méditerranéen avec un mur beige.
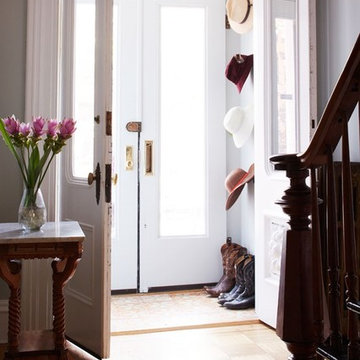
Photography by Bob Martus
Idée de décoration pour un vestibule victorien de taille moyenne avec un mur gris, une porte double, une porte blanche et parquet clair.
Idée de décoration pour un vestibule victorien de taille moyenne avec un mur gris, une porte double, une porte blanche et parquet clair.
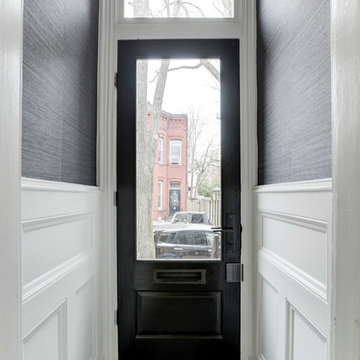
photographer-Connie Gauthier
Exemple d'un vestibule tendance avec un mur gris, un sol en carrelage de céramique, une porte simple et une porte noire.
Exemple d'un vestibule tendance avec un mur gris, un sol en carrelage de céramique, une porte simple et une porte noire.
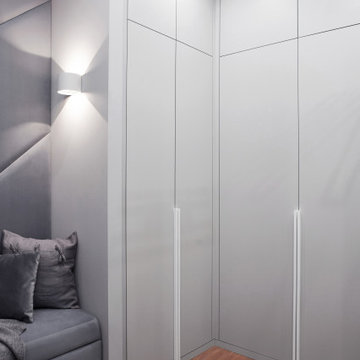
Exemple d'un vestibule tendance de taille moyenne avec un mur gris, un sol en vinyl, une porte simple, une porte blanche, un sol marron et du papier peint.
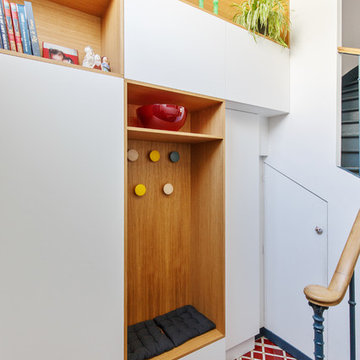
Aménagement de l'entrée.
Penderie et rangements hauts fermés par des portes,
Niches et banquette.
Plaquage chêne vernis,
Façades Médium peint acrylique, effet laque.
Teinte Wevet, Farrow and ball.
Design: Agence Créa3, François Ernoult.
Fabriction, finition et pose: La C.S.T
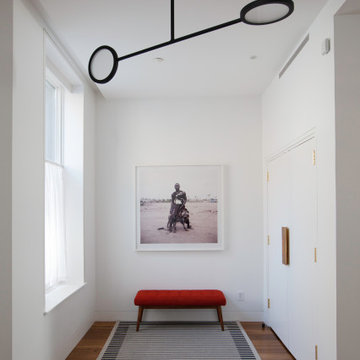
Idées déco pour un grand vestibule contemporain avec un mur blanc, un sol en bois brun, une porte simple et un sol marron.

A textural pendant light- Random light by Moooi- illunminates the double height entry space while adding visual interest and translucency so that the large fixture doesn't impede views from the upstairs landing
Idées déco de vestibules blancs
1
