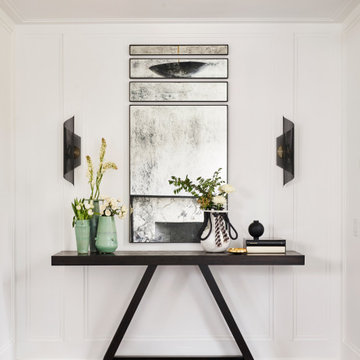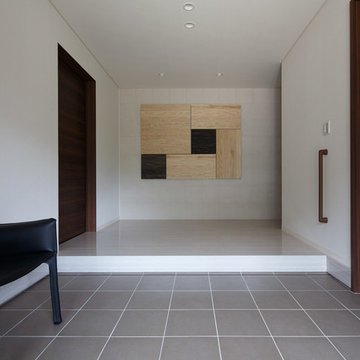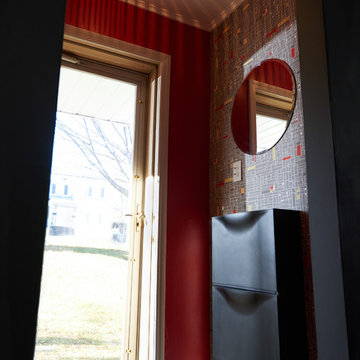Idées déco de vestibules modernes
Trier par :
Budget
Trier par:Populaires du jour
1 - 20 sur 301 photos
1 sur 3
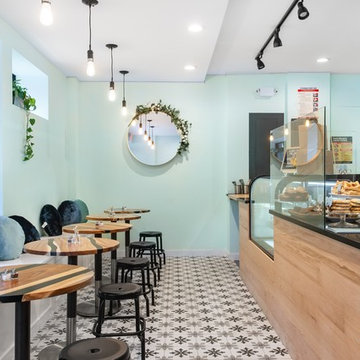
Wooden counter with Matt finish, Quartz counter, custom bench, 8x8 floor tile with print.
Réalisation d'un vestibule minimaliste de taille moyenne avec un mur vert, un sol en carrelage de porcelaine, une porte simple, une porte noire et un sol blanc.
Réalisation d'un vestibule minimaliste de taille moyenne avec un mur vert, un sol en carrelage de porcelaine, une porte simple, une porte noire et un sol blanc.
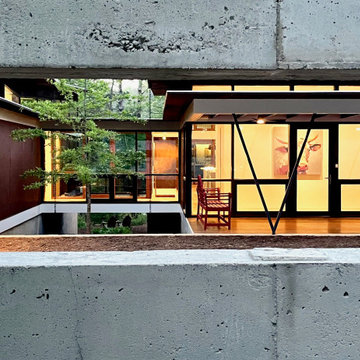
Holly Hill is comprised of three wings joined by transparent bridges: An architect's wing facing a master garden to the east, an engineer’s wing with workshop and a central activity, living, dining wing.
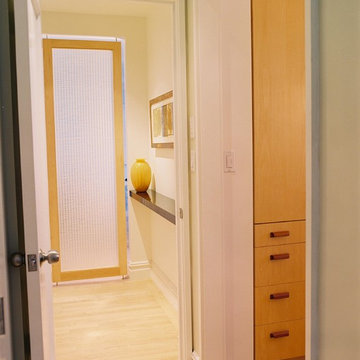
Entry foyer with zebra wood shelf and plexiglass screen wall
Idées déco pour un petit vestibule moderne avec un mur beige.
Idées déco pour un petit vestibule moderne avec un mur beige.
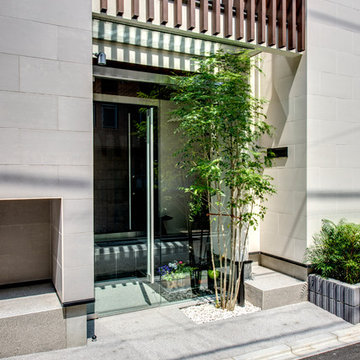
アプローチ
Cette photo montre un vestibule moderne de taille moyenne avec un mur gris et une porte simple.
Cette photo montre un vestibule moderne de taille moyenne avec un mur gris et une porte simple.
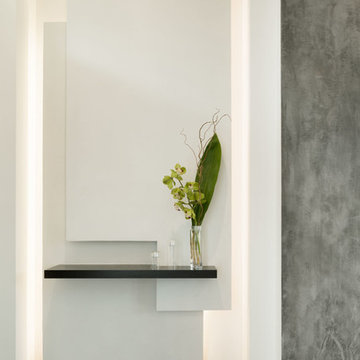
Idée de décoration pour un petit vestibule minimaliste avec un mur blanc, parquet foncé et un sol noir.
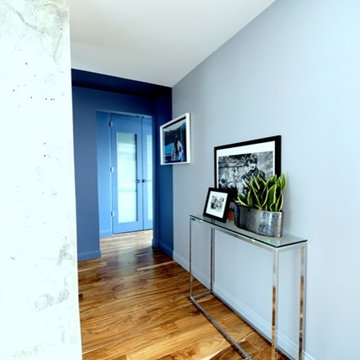
Mark Sangalang
Inspiration pour un petit vestibule minimaliste avec un mur gris, un sol en bois brun, une porte simple et une porte bleue.
Inspiration pour un petit vestibule minimaliste avec un mur gris, un sol en bois brun, une porte simple et une porte bleue.
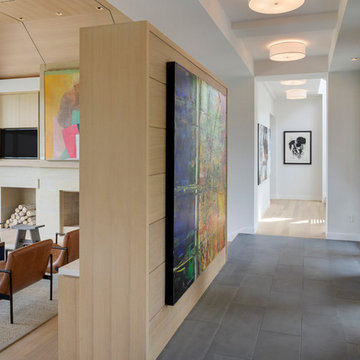
Builder: John Kraemer & Sons, Inc. - Architect: Charlie & Co. Design, Ltd. - Interior Design: Martha O’Hara Interiors - Photo: Spacecrafting Photography
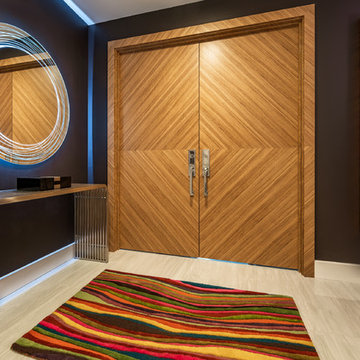
Idée de décoration pour un vestibule minimaliste de taille moyenne avec un mur noir, un sol en carrelage de porcelaine, une porte double, une porte en bois brun et un sol gris.
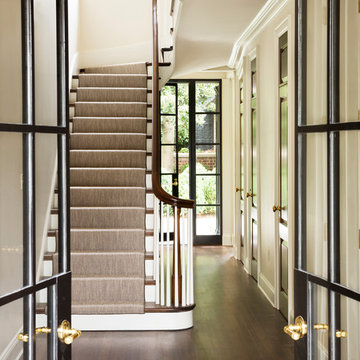
HISTORIC DISTRICT OF KALORAMA, A THREE-STORY BRICK CITY HOME IS RENOVATED AND ADDED TO. A DARK CONSERVATORY FORM IS ADDED CONTINUOUSLY ALONG THE BACK OF THE HOUSE SOLVING CIRCULATION ISSUES AND ADDING SPACE FOR A BREAKFAST ROOM. THE ADDITION REFERENCES CONSERVATORIES DESIGNED DURING THE TIME, THE DISTINCTION BETWEEN THE ORIGINAL HISTORIC HOME AND THE NEW CONTRASTING ADDITION IS CLEAR. THE UPPER LANDING OF THE MAIN STAIRWAY WAS CHANGED TO WINDERS. THE BENEFIT OF WHICH PURCHASES ENOUGH RISE TO ALLOW CIRCULATION BELOW THE WINDERS ALLOWING ACCESS AND VIEW TO THE BACK GARDENS. INFORMAL KITCHEN, FAMILY AND BREAKFAST WERE OPENED UP TO ADDRESS MODERN LIVING, THE PARENTHESIS OF THE ORIGINAL ROOMS WAS LEFT CLEARLY DEFINED. BRICK WALLS ARE ALSO ADDED TO THE FRONT ACT AS A BASE ON THE FRONT.
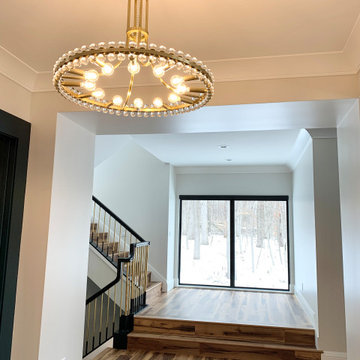
Crystorama "Clover" Aged Brass chandeliers hang in the entry and airlock of a new home built n Bettendorf, Iowa. Lighting by Village Home Stores for Windmiller Design + Build of the Quad Cities.
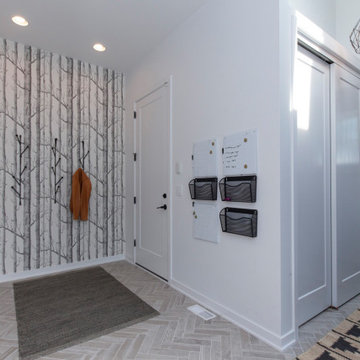
Keep your family running with smart organizational designs. This hallway vestibule leads you right into the mudroom.
Photos: Jody Kmetz
Inspiration pour un grand vestibule minimaliste avec un mur blanc, un sol en carrelage de porcelaine, un sol gris et du papier peint.
Inspiration pour un grand vestibule minimaliste avec un mur blanc, un sol en carrelage de porcelaine, un sol gris et du papier peint.
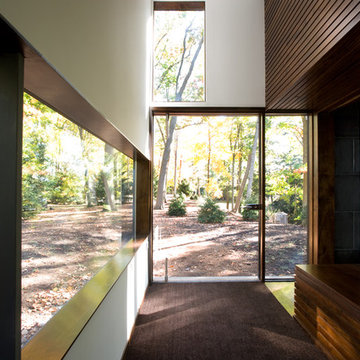
Elliott Kaufman Photography
Inspiration pour un vestibule minimaliste avec une porte simple et une porte en verre.
Inspiration pour un vestibule minimaliste avec une porte simple et une porte en verre.
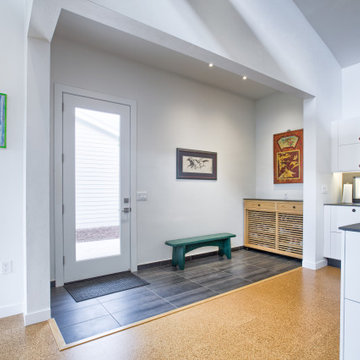
Entry Genkan (Japanese influence)
Simple, clean, modern design filled with natural light. Created for Dibros Construction client.
Cette photo montre un vestibule moderne de taille moyenne avec un sol en carrelage de porcelaine.
Cette photo montre un vestibule moderne de taille moyenne avec un sol en carrelage de porcelaine.
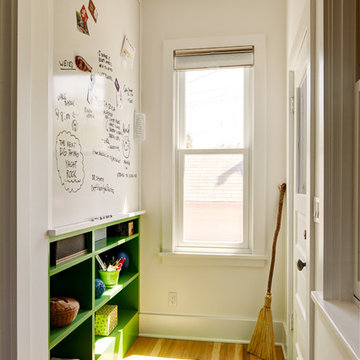
Alex Hayden Photography
Exemple d'un petit vestibule moderne avec un mur blanc, parquet clair, une porte simple et une porte blanche.
Exemple d'un petit vestibule moderne avec un mur blanc, parquet clair, une porte simple et une porte blanche.
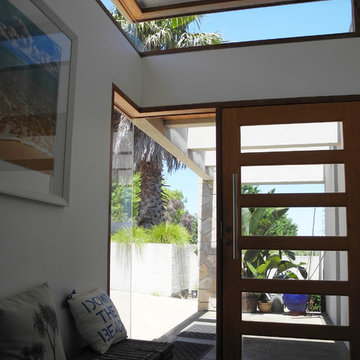
Exemple d'un vestibule moderne de taille moyenne avec un mur blanc, un sol en ardoise, une porte simple, une porte en bois clair et un sol gris.
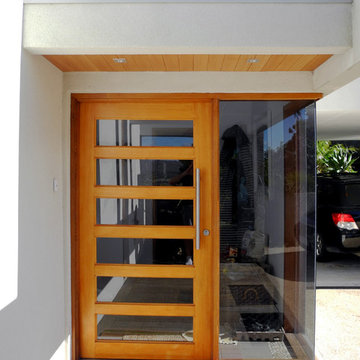
Exemple d'un vestibule moderne de taille moyenne avec un mur blanc, un sol en bois brun, une porte simple, une porte en bois clair et un sol marron.
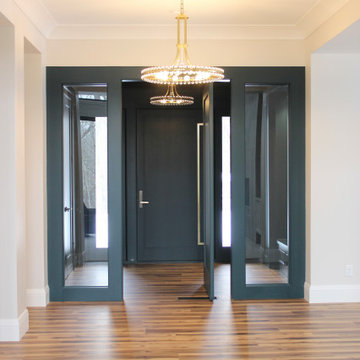
Crystorama "Clover" Aged Brass chandeliers hang in the entry and airlock of a new home built n Bettendorf, Iowa. Lighting by Village Home Stores for Windmiller Design + Build of the Quad Cities.
Idées déco de vestibules modernes
1
