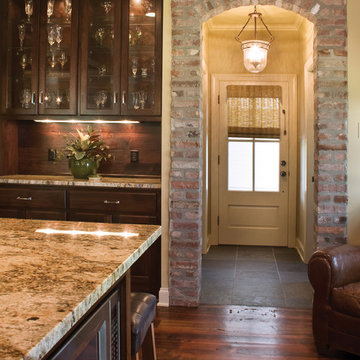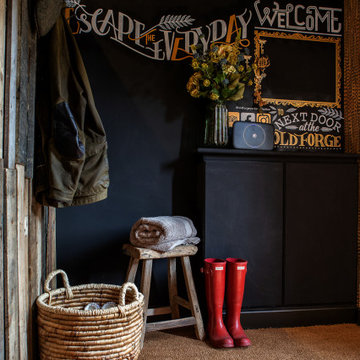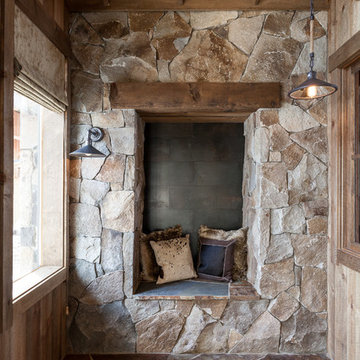Idées déco de vestibules montagne
Trier par :
Budget
Trier par:Populaires du jour
1 - 20 sur 72 photos
1 sur 3
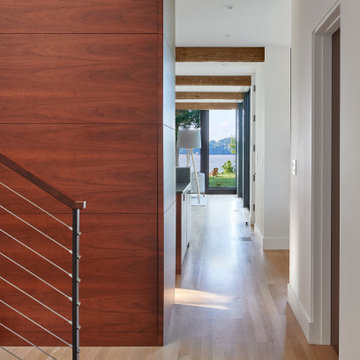
View of river and into open living space from garage entry.
Cette image montre un grand vestibule chalet avec un mur blanc et parquet clair.
Cette image montre un grand vestibule chalet avec un mur blanc et parquet clair.
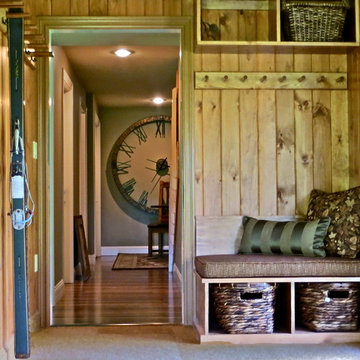
At the lower level entry, tongue and groove was added to the walls to protect them from incoming skis and poles. The space includes plenty of storage with ski hooks, cubbies with ski boot warmers, cubbies for miscellany and a bench for gearing up.
Photo by Sandra J. Curtis, ASID
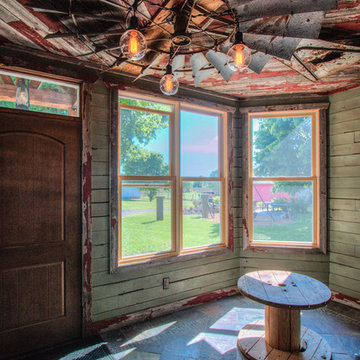
Photography by Kayser Photography of Lake Geneva Wi
Cette photo montre un petit vestibule montagne avec un mur vert, un sol en ardoise et une porte marron.
Cette photo montre un petit vestibule montagne avec un mur vert, un sol en ardoise et une porte marron.
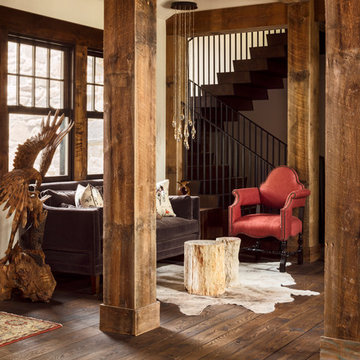
The vernacular of traditional barns and hunting lodges inform the design.
Cette image montre un grand vestibule chalet avec un sol en bois brun.
Cette image montre un grand vestibule chalet avec un sol en bois brun.
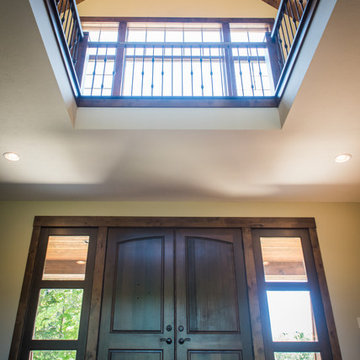
Exemple d'un grand vestibule montagne avec un mur beige, parquet foncé, une porte double et une porte en bois foncé.
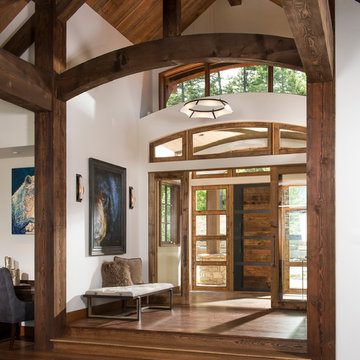
Cette photo montre un vestibule montagne avec un mur blanc, parquet foncé, une porte simple, une porte en bois foncé et un sol marron.

This 1960s split-level has a new Family Room addition with Entry Vestibule, Coat Closet and Accessible Bath. The wood trim, wood wainscot, exposed beams, wood-look tile floor and stone accents highlight the rustic charm of this home.
Photography by Kmiecik Imagery.
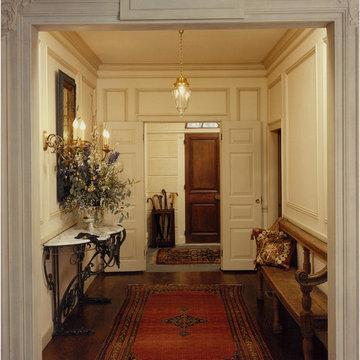
Entrance Hall/ Mudroom
Bruce Martin
Cette image montre un vestibule chalet avec une porte en bois foncé.
Cette image montre un vestibule chalet avec une porte en bois foncé.
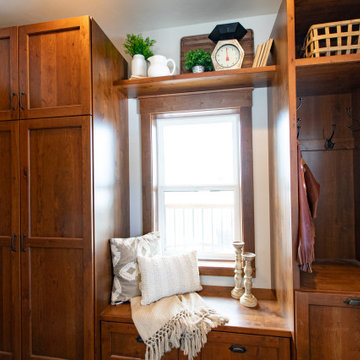
Sitting just off the kitchen, this entry boasts Medallion cabinetry that turns a small space into a repository of storage and functionality. The cabinets frame the window beautifully and provide a place to sit to prepare oneself for the elements, whatever they may be.
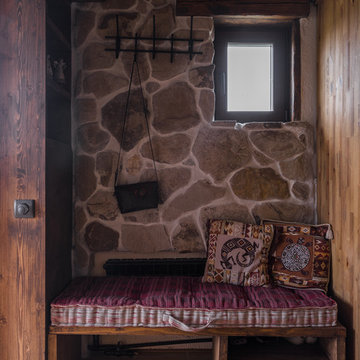
Дина Александрова
Cette photo montre un vestibule montagne de taille moyenne avec un mur beige, un sol en carrelage de porcelaine, une porte simple, une porte marron et un sol beige.
Cette photo montre un vestibule montagne de taille moyenne avec un mur beige, un sol en carrelage de porcelaine, une porte simple, une porte marron et un sol beige.
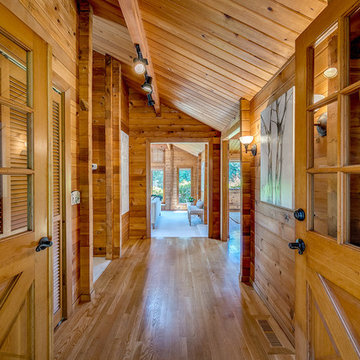
Cette photo montre un grand vestibule montagne avec un sol en bois brun, une porte double et une porte en bois brun.
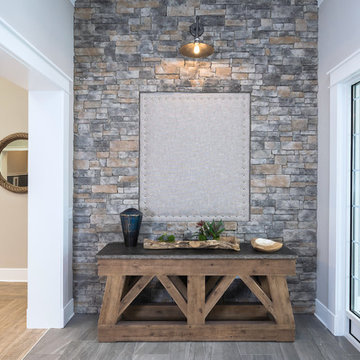
Linda McManus Images
Idée de décoration pour un vestibule chalet de taille moyenne avec un mur gris, un sol en carrelage de porcelaine, une porte double, une porte en verre et un sol gris.
Idée de décoration pour un vestibule chalet de taille moyenne avec un mur gris, un sol en carrelage de porcelaine, une porte double, une porte en verre et un sol gris.
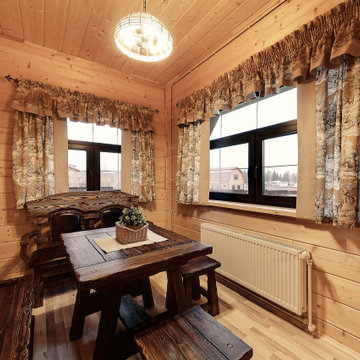
Idées déco pour un petit vestibule montagne avec un mur beige, sol en stratifié, une porte pivot, une porte en bois clair et un sol beige.
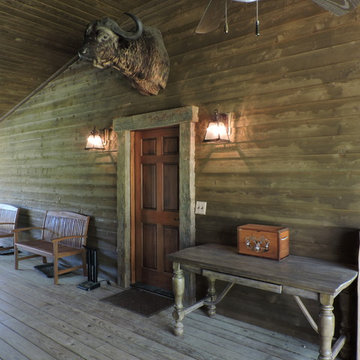
Garbee Architecture
Cette image montre un vestibule chalet de taille moyenne avec un mur marron, un sol en bois brun, une porte simple et une porte en bois foncé.
Cette image montre un vestibule chalet de taille moyenne avec un mur marron, un sol en bois brun, une porte simple et une porte en bois foncé.
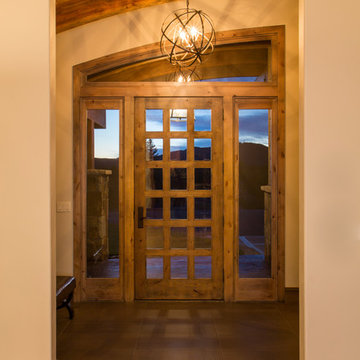
Mountain Contemporary, Steamboat Springs
Colorado
Photo Credit: Tim Murphy of timmurphyphotography.com
Aménagement d'un vestibule montagne de taille moyenne avec un mur beige, parquet foncé, une porte simple, une porte en bois foncé et un sol marron.
Aménagement d'un vestibule montagne de taille moyenne avec un mur beige, parquet foncé, une porte simple, une porte en bois foncé et un sol marron.
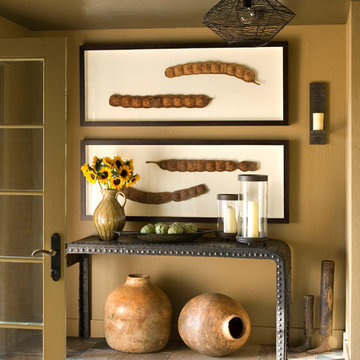
Photo by Gordon Gregory, Interior design by Carter Kay Interiors.
Idées déco pour un petit vestibule montagne avec un mur marron, un sol en carrelage de céramique et une porte simple.
Idées déco pour un petit vestibule montagne avec un mur marron, un sol en carrelage de céramique et une porte simple.
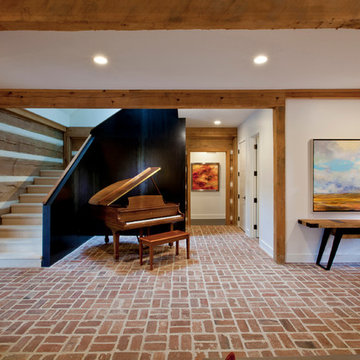
Entry opens to stair, piano, and Living Room - Interior Architecture: HAUS | Architecture For Modern Lifestyles - Construction Management: Blaze Construction - Photo: HAUS | Architecture
Idées déco de vestibules montagne
1
