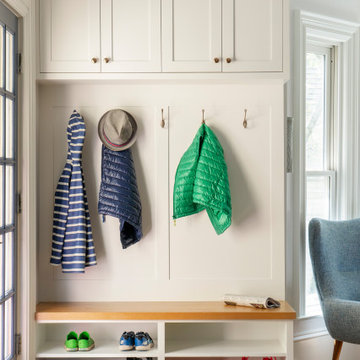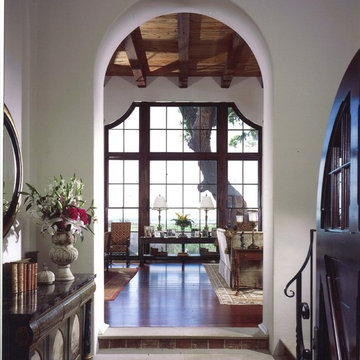Idées déco de vestibules
Trier par :
Budget
Trier par:Populaires du jour
61 - 80 sur 2 834 photos
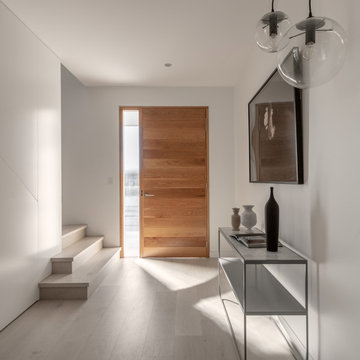
This calming vestibule welcomes the family home each time they walk through the front door.
Exemple d'un grand vestibule tendance avec un mur blanc, parquet clair et une porte en bois brun.
Exemple d'un grand vestibule tendance avec un mur blanc, parquet clair et une porte en bois brun.
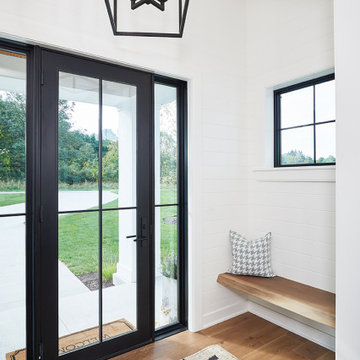
Exemple d'un vestibule avec un mur blanc, parquet clair, une porte simple, une porte noire et un sol marron.
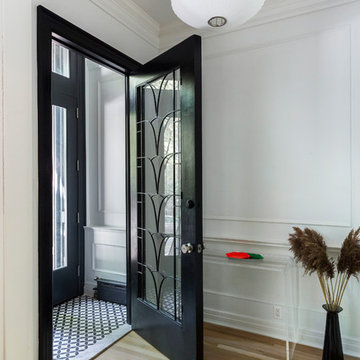
Complete renovation of a 19th century brownstone in Brooklyn's Fort Greene neighborhood. Modern interiors that preserve many original details.
Kate Glicksberg Photography
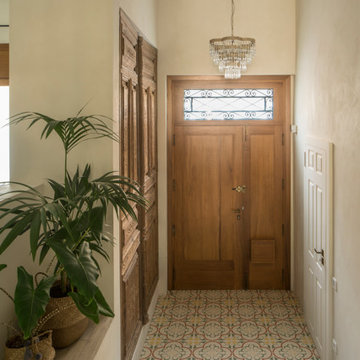
Proyecto realizado por The Room Studio
Construcción: The Room Work
Fotografías: Mauricio Fuertes
Cette image montre un vestibule de taille moyenne avec un mur beige, un sol en carrelage de céramique, une porte en bois brun et un sol multicolore.
Cette image montre un vestibule de taille moyenne avec un mur beige, un sol en carrelage de céramique, une porte en bois brun et un sol multicolore.
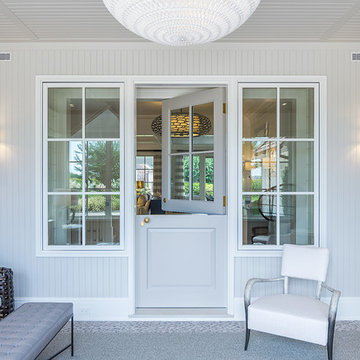
Exemple d'un grand vestibule nature avec un mur blanc, un sol en carrelage de céramique, une porte hollandaise, une porte grise et un sol multicolore.

Pinemar, Inc. 2017 Entire House COTY award winner
Idées déco pour un vestibule victorien avec un mur gris, parquet foncé, une porte double, un sol marron et une porte noire.
Idées déco pour un vestibule victorien avec un mur gris, parquet foncé, une porte double, un sol marron et une porte noire.

Cette image montre un vestibule traditionnel de taille moyenne avec un sol en carrelage de porcelaine, une porte simple, une porte en verre, un sol blanc et un mur beige.
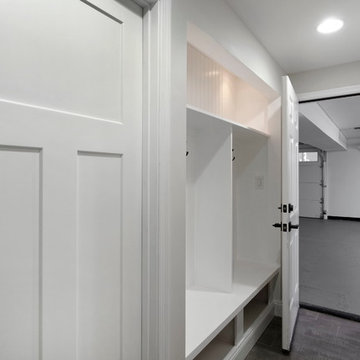
Paint colors:
Walls: Glidden Meeting House White 50YY 74/069
Ceilings/Trims/Doors: Glidden Swan White GLC23
Robert B. Narod Photography
Idées déco pour un grand vestibule craftsman avec un mur gris, un sol en carrelage de céramique, une porte simple, une porte blanche et un sol gris.
Idées déco pour un grand vestibule craftsman avec un mur gris, un sol en carrelage de céramique, une porte simple, une porte blanche et un sol gris.
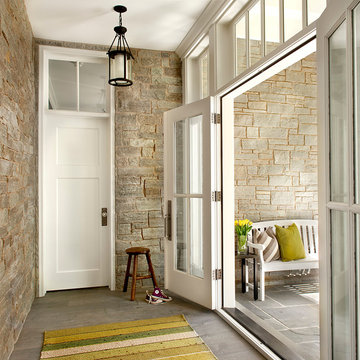
Elmhurst, IL Residence by
Charles Vincent George Architects
Photographs by
Tony Soluri
Idées déco pour un vestibule campagne avec une porte double et une porte en verre.
Idées déco pour un vestibule campagne avec une porte double et une porte en verre.
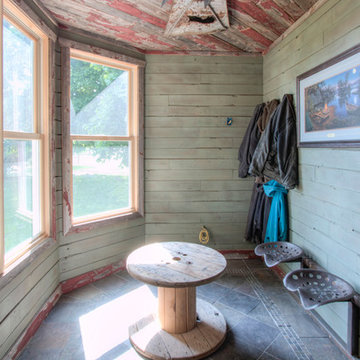
Photography by Kayser Photography of Lake Geneva Wi
Cette photo montre un petit vestibule montagne avec un mur vert et un sol en ardoise.
Cette photo montre un petit vestibule montagne avec un mur vert et un sol en ardoise.
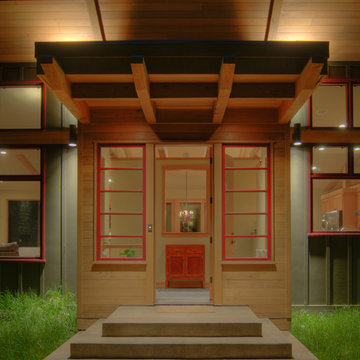
Warm and inviting semi-private entry with slate flooring, exposed wood beams, and peak-a-boo window.
Cette photo montre un grand vestibule tendance avec un mur beige, un sol en ardoise, une porte simple et une porte en bois brun.
Cette photo montre un grand vestibule tendance avec un mur beige, un sol en ardoise, une porte simple et une porte en bois brun.
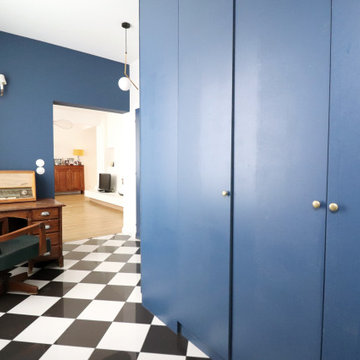
Espace bureau dans l'entrée
linéaire de placards et penderies sur mesure
menuiserie bleues
sol damier noir et blanc carrelage finition laquée
Réalisation d'un vestibule minimaliste de taille moyenne avec un mur bleu, un sol en carrelage de céramique et un sol noir.
Réalisation d'un vestibule minimaliste de taille moyenne avec un mur bleu, un sol en carrelage de céramique et un sol noir.

Вид из прихожей на гостиную. Интерьер сложно отнести к какому‑то стилю. Как считает автор проекта, времена больших стилей прошли, и в нашем скоротечном мире редко можно увидеть полноценную версию классики или ар-деко. Этот проект — из разряда эклектичных, где на базе французской классики создан уютный и парадный интерьер с современной, проверенной временем мебелью европейских брендов. Диван, кожаные кресла: Arketipo. Люстра: Moooi.

Фото: Аскар Кабжан
Aménagement d'un vestibule contemporain de taille moyenne avec un mur multicolore, sol en stratifié, une porte simple, une porte noire et un sol marron.
Aménagement d'un vestibule contemporain de taille moyenne avec un mur multicolore, sol en stratifié, une porte simple, une porte noire et un sol marron.
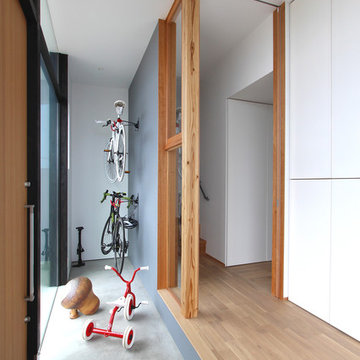
眺望を楽しむ住宅
Réalisation d'un vestibule asiatique avec un mur blanc, sol en béton ciré et une porte en bois brun.
Réalisation d'un vestibule asiatique avec un mur blanc, sol en béton ciré et une porte en bois brun.
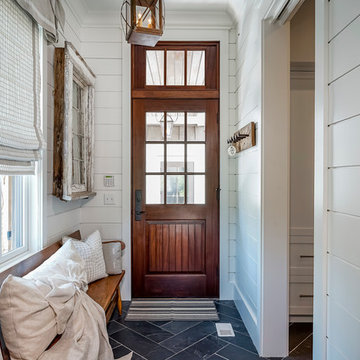
Photo: Tom Jenkins
TomJenkinsksFilms.com
Aménagement d'un vestibule campagne avec un mur blanc, un sol en ardoise, une porte simple et une porte en bois foncé.
Aménagement d'un vestibule campagne avec un mur blanc, un sol en ardoise, une porte simple et une porte en bois foncé.
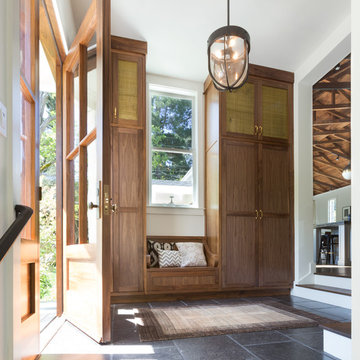
David Duncan Livingston
Aménagement d'un vestibule classique avec un mur blanc, une porte simple et une porte en bois brun.
Aménagement d'un vestibule classique avec un mur blanc, une porte simple et une porte en bois brun.
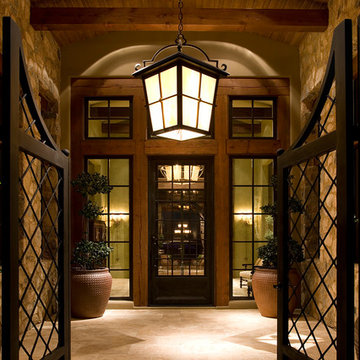
This Ranch Hacienda hillside estate boasts well over 13,000 square feet under roof. A loggia serves as the backbone for the design. Each space, both interior and exterior, has a direct response to the linear expression of outdoor space.
The exterior materials and detailing are rustic and simple in nature. The mass and scale create drama and correspond to the vast desert skyline and adjacent majestic McDowell mountain views.
Features of the house include a motor court with dual garages, a separate guest quarters, and a walk-in cooler.
Silverleaf is known for its embodiment of traditional architectural styles, and this house expresses the essence of a hacienda with its communal courtyard spaces and quiet luxury.
This was the first project of many designed by Architect C.P. Drewett for construction in Silverleaf, located in north Scottsdale, AZ.
Project Details:
Architecture | C.P. Drewett, AIA, DrewettWorks, Scottsdale, AZ
Builder | Sonora West Development, Scottsdale, AZ
Photography | Dino Tonn, Scottsdale, AZ
Idées déco de vestibules
4
