Idées déco de WC et toilettes asiatiques de taille moyenne
Trier par :
Budget
Trier par:Populaires du jour
1 - 20 sur 201 photos
1 sur 3

Asian powder room with Hakatai mosaic glass tile wall as backdrop, Asian vanity with Koi vessel sink, modern faucet in bamboo shape and dramatic golden mirror.
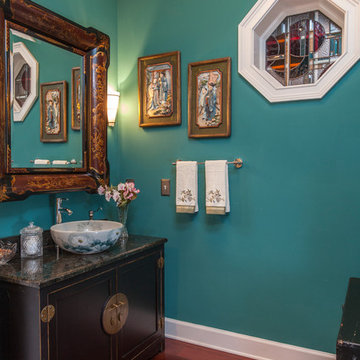
Uneek Image
Cette image montre un WC et toilettes asiatique de taille moyenne avec une vasque, un placard en trompe-l'oeil, des portes de placard noires, un plan de toilette en granite, un mur bleu et un sol en bois brun.
Cette image montre un WC et toilettes asiatique de taille moyenne avec une vasque, un placard en trompe-l'oeil, des portes de placard noires, un plan de toilette en granite, un mur bleu et un sol en bois brun.

This powder bath makes a statement with textures. A vanity with raffia doors against a background of alternating gloss and matte geometric tile and striped with brushed gold metal strips. The wallpaper, made in India, reflects themes reminiscent of the client's home in India.

Inspiration pour un WC et toilettes asiatique en bois brun de taille moyenne avec un placard sans porte, WC séparés, un carrelage blanc, des carreaux de porcelaine, un mur blanc, sol en béton ciré, une vasque, un plan de toilette en stratifié, un sol gris et un plan de toilette beige.

Réalisation d'un WC et toilettes asiatique en bois clair de taille moyenne avec un placard à porte plane, WC séparés, un carrelage marron, un carrelage imitation parquet, un mur marron, un sol en bois brun, un lavabo encastré, un plan de toilette en quartz modifié, un sol marron, un plan de toilette blanc, meuble-lavabo suspendu et du papier peint.
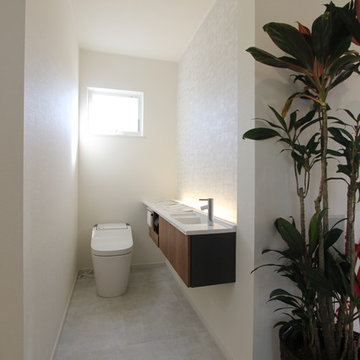
ナイスホームハウジングショールーム
Aménagement d'un WC et toilettes asiatique de taille moyenne avec WC à poser, un mur beige, un sol en vinyl, une grande vasque, un sol gris et un plan de toilette blanc.
Aménagement d'un WC et toilettes asiatique de taille moyenne avec WC à poser, un mur beige, un sol en vinyl, une grande vasque, un sol gris et un plan de toilette blanc.

Serenity is achieved through the combination of the multi-layer wall tile, antique vanity, the antique light fixture and of course, Buddha.
Réalisation d'un WC et toilettes asiatique en bois foncé de taille moyenne avec un placard en trompe-l'oeil, un carrelage vert, un carrelage de pierre, un mur vert, un sol en carrelage de céramique, une vasque, un plan de toilette en bois, un sol vert et un plan de toilette vert.
Réalisation d'un WC et toilettes asiatique en bois foncé de taille moyenne avec un placard en trompe-l'oeil, un carrelage vert, un carrelage de pierre, un mur vert, un sol en carrelage de céramique, une vasque, un plan de toilette en bois, un sol vert et un plan de toilette vert.

アンティーク家具を取り入れた和モダンの家
Idées déco pour un WC et toilettes asiatique de taille moyenne avec un placard à porte plane, des portes de placard bleues, WC à poser, un carrelage blanc, des carreaux de porcelaine, un mur blanc, parquet foncé, un lavabo encastré, un plan de toilette en surface solide, un sol marron et un plan de toilette rouge.
Idées déco pour un WC et toilettes asiatique de taille moyenne avec un placard à porte plane, des portes de placard bleues, WC à poser, un carrelage blanc, des carreaux de porcelaine, un mur blanc, parquet foncé, un lavabo encastré, un plan de toilette en surface solide, un sol marron et un plan de toilette rouge.

The transformation of this high-rise condo in the heart of San Francisco was literally from floor to ceiling. Studio Becker custom built everything from the bed and shoji screens to the interior doors and wall paneling...and of course the kitchen, baths and wardrobes!
It’s all Studio Becker in this master bedroom - teak light boxes line the ceiling, shoji sliding doors conceal the walk-in closet and house the flat screen TV. A custom teak bed with a headboard and storage drawers below transition into full-height night stands with mirrored fronts (with lots of storage inside) and interior up-lit shelving with a light valance above. A window seat that provides additional storage and a lounging area finishes out the room.
Teak wall paneling with a concealed touchless coat closet, interior shoji doors and a desk niche with an inset leather writing surface and cord catcher are just a few more of the customized features built for this condo.
This Collection M kitchen, in Manhattan, high gloss walnut burl and Rimini stainless steel, is packed full of fun features, including an eating table that hydraulically lifts from table height to bar height for parties, an in-counter appliance garage in a concealed elevation system and Studio Becker’s electric Smart drawer with custom inserts for sushi service, fine bone china and stemware.
Combinations of teak and black lacquer with custom vanity designs give these bathrooms the Asian flare the homeowner’s were looking for.
This project has been featured on HGTV's Million Dollar Rooms
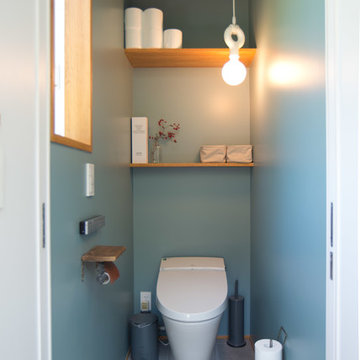
のどかな田園風景の中に建つ、古民家などに見られる土間空間を、現代風に生活の一部に取り込んだ住まいです。
本来土間とは、屋外からの入口である玄関的な要素と、作業場・炊事場などの空間で、いずれも土足で使う空間でした。
そして、今の日本の住まいの大半は、玄関で靴を脱ぎ、玄関ホール/廊下を通り、各部屋へアクセス。という動線が一般的な空間構成となりました。
今回の計画では、”玄関ホール/廊下”を現代の土間と置き換える事、そして、土間を大々的に一つの生活空間として捉える事で、土間という要素を現代の生活に違和感無く取り込めるのではないかと考えました。
土間は、玄関からキッチン・ダイニングまでフラットに繋がり、内なのに外のような、曖昧な領域の中で空間を連続的に繋げていきます。また、”廊下”という住まいの中での緩衝帯を失くし、土間・キッチン・ダイニング・リビングを田の字型に配置する事で、動線的にも、そして空間的にも、無理なく・無駄なく回遊できる、シンプルで且つ合理的な住まいとなっています。
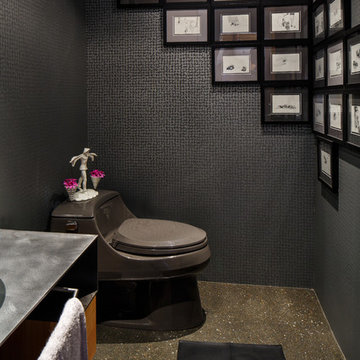
Black and silver metallic wallpaper adds drama to an artful arrangement original pen and ink drawings of the homeowner's beloved dogs.
This masculine bathroom is grounded with textured concrete flooring and a leather area rug.
Photo: Steve Baduljak
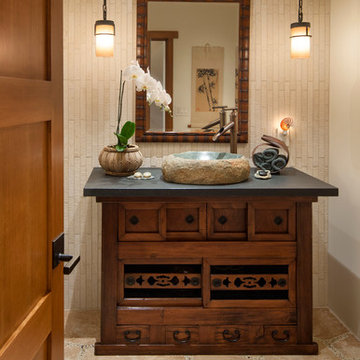
Jim Bartsch Photography
Aménagement d'un WC et toilettes asiatique en bois foncé de taille moyenne avec une vasque, un placard en trompe-l'oeil, un plan de toilette en granite, un carrelage beige, un mur beige et un sol en travertin.
Aménagement d'un WC et toilettes asiatique en bois foncé de taille moyenne avec une vasque, un placard en trompe-l'oeil, un plan de toilette en granite, un carrelage beige, un mur beige et un sol en travertin.
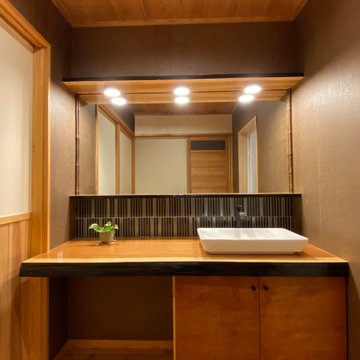
Idée de décoration pour un WC et toilettes asiatique en bois brun de taille moyenne avec un placard à porte plane, un carrelage noir, des carreaux de céramique, un mur gris, un sol en bois brun, une vasque, un plan de toilette en bois, un sol marron et un plan de toilette noir.
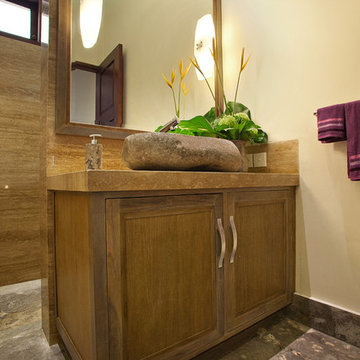
Cette image montre un WC et toilettes asiatique en bois brun de taille moyenne avec une vasque, un placard avec porte à panneau encastré, un carrelage beige, un carrelage de pierre et un mur beige.

Master commode room featuring Black Lace Slate, custom-framed Chinese watercolor artwork
Photographer: Michael R. Timmer
Exemple d'un WC et toilettes asiatique en bois clair de taille moyenne avec WC à poser, un carrelage noir, un carrelage de pierre, un mur noir, un sol en ardoise, un placard à porte persienne, un lavabo encastré, un plan de toilette en granite et un sol noir.
Exemple d'un WC et toilettes asiatique en bois clair de taille moyenne avec WC à poser, un carrelage noir, un carrelage de pierre, un mur noir, un sol en ardoise, un placard à porte persienne, un lavabo encastré, un plan de toilette en granite et un sol noir.
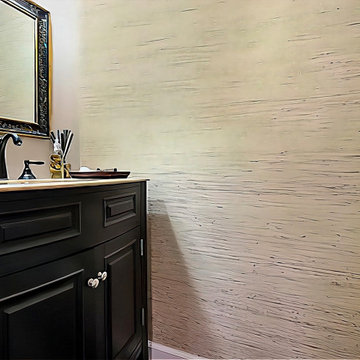
In the powder room, we used a wall covering made of straw which is reminiscent of Japanese “Charred Wood” art. The freestanding vanity features a light travertine top. A sophisticated black and gold mirror frame is adorned with Sanskrit scriptures.

The bathrooms achieve a spa-like serenity, reflecting personal preferences for teak and marble, deep hues and pastels. This powder room has a custom hand-made vanity countertop made of Hawaiian koa wood with a white glass vessel sink.
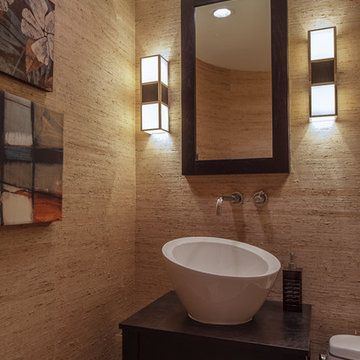
Downstairs Powder Room Features the Same Neutral Earth Tone Palette While Adopting a Destinctly Asian Inspired Modern Feel.
Exemple d'un WC et toilettes asiatique en bois foncé de taille moyenne avec une vasque, un placard en trompe-l'oeil, un plan de toilette en bois, WC à poser et un mur beige.
Exemple d'un WC et toilettes asiatique en bois foncé de taille moyenne avec une vasque, un placard en trompe-l'oeil, un plan de toilette en bois, WC à poser et un mur beige.
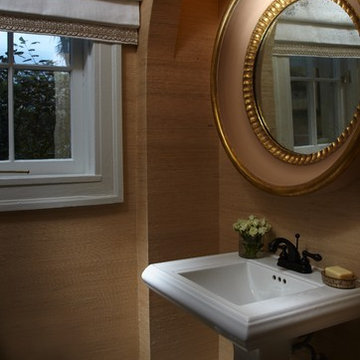
An elegant powder room for the Red Cross Show House.
Photography by Daniel Newcomb.
Exemple d'un WC et toilettes asiatique de taille moyenne avec un lavabo de ferme, WC séparés, un carrelage blanc, un mur beige et un sol en marbre.
Exemple d'un WC et toilettes asiatique de taille moyenne avec un lavabo de ferme, WC séparés, un carrelage blanc, un mur beige et un sol en marbre.
Idées déco de WC et toilettes asiatiques de taille moyenne
1
