Idées déco de WC et toilettes avec sol en béton ciré et un plan de toilette en calcaire
Trier par :
Budget
Trier par:Populaires du jour
1 - 8 sur 8 photos
1 sur 3
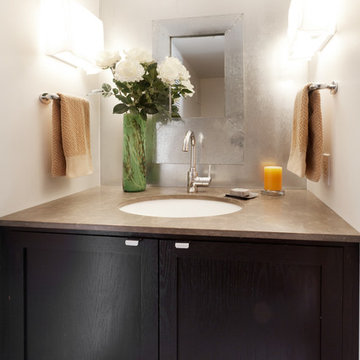
Reflex Imaging
Cette photo montre un WC et toilettes tendance en bois foncé de taille moyenne avec un lavabo encastré, un placard à porte shaker, un plan de toilette en calcaire, WC à poser, un mur blanc et sol en béton ciré.
Cette photo montre un WC et toilettes tendance en bois foncé de taille moyenne avec un lavabo encastré, un placard à porte shaker, un plan de toilette en calcaire, WC à poser, un mur blanc et sol en béton ciré.
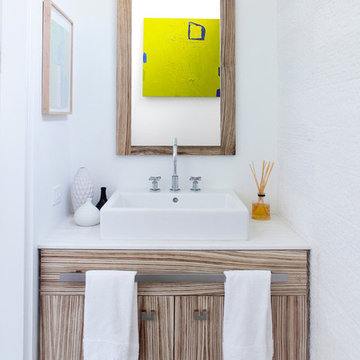
This 7,000 square foot space is a modern weekend getaway for a modern family of four. The owners were looking for a designer who could fuse their love of art and elegant furnishings with the practicality that would fit their lifestyle. They owned the land and wanted to build their new home from the ground up. Betty Wasserman Art & Interiors, Ltd. was a natural fit to make their vision a reality.
Upon entering the house, you are immediately drawn to the clean, contemporary space that greets your eye. A curtain wall of glass with sliding doors, along the back of the house, allows everyone to enjoy the harbor views and a calming connection to the outdoors from any vantage point, simultaneously allowing watchful parents to keep an eye on the children in the pool while relaxing indoors. Here, as in all her projects, Betty focused on the interaction between pattern and texture, industrial and organic.
For more about Betty Wasserman, click here: https://www.bettywasserman.com/
To learn more about this project, click here: https://www.bettywasserman.com/spaces/sag-harbor-hideaway/
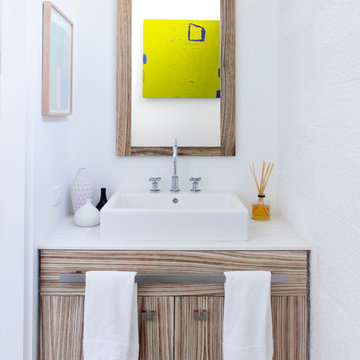
This 7,000 square foot space located is a modern weekend getaway for a modern family of four. The owners were looking for a designer who could fuse their love of art and elegant furnishings with the practicality that would fit their lifestyle. They owned the land and wanted to build their new home from the ground up. Betty Wasserman Art & Interiors, Ltd. was a natural fit to make their vision a reality.
Upon entering the house, you are immediately drawn to the clean, contemporary space that greets your eye. A curtain wall of glass with sliding doors, along the back of the house, allows everyone to enjoy the harbor views and a calming connection to the outdoors from any vantage point, simultaneously allowing watchful parents to keep an eye on the children in the pool while relaxing indoors. Here, as in all her projects, Betty focused on the interaction between pattern and texture, industrial and organic.
Project completed by New York interior design firm Betty Wasserman Art & Interiors, which serves New York City, as well as across the tri-state area and in The Hamptons.
For more about Betty Wasserman, click here: https://www.bettywasserman.com/
To learn more about this project, click here: https://www.bettywasserman.com/spaces/sag-harbor-hideaway/
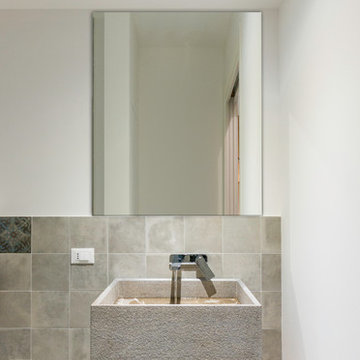
Idée de décoration pour un WC et toilettes design de taille moyenne avec un placard à porte affleurante, des portes de placard grises, un carrelage gris, des carreaux de béton, un mur blanc, sol en béton ciré, un lavabo de ferme, un plan de toilette en calcaire et un sol gris.
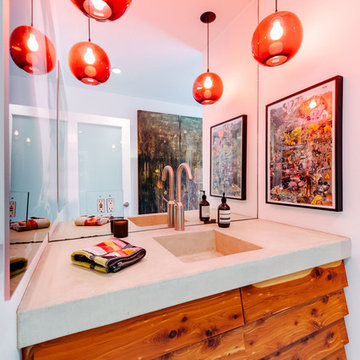
Cette photo montre un WC et toilettes éclectique en bois brun de taille moyenne avec un lavabo intégré, un placard à porte persienne, sol en béton ciré et un plan de toilette en calcaire.
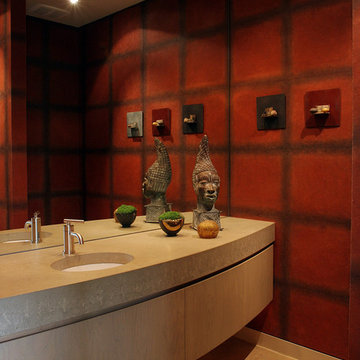
The powder room has a hand painted wall covering, curved, floating vanity, and wall to wall and counter to ceiling mirror.
Réalisation d'un WC suspendu design de taille moyenne avec un mur rouge, sol en béton ciré, un lavabo encastré, un plan de toilette en calcaire, un sol beige, un placard à porte plane et des portes de placard beiges.
Réalisation d'un WC suspendu design de taille moyenne avec un mur rouge, sol en béton ciré, un lavabo encastré, un plan de toilette en calcaire, un sol beige, un placard à porte plane et des portes de placard beiges.
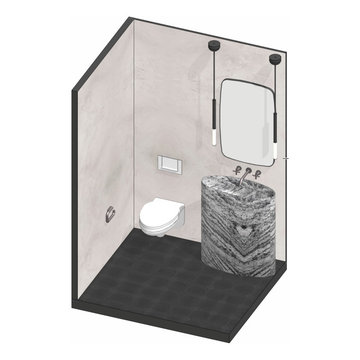
Powder Room Design with stone basin sink and concrete tile floors
Réalisation d'un WC suspendu tradition de taille moyenne avec des portes de placard grises, un mur gris, sol en béton ciré, un lavabo de ferme, un plan de toilette en calcaire, un sol gris, un plan de toilette gris et meuble-lavabo sur pied.
Réalisation d'un WC suspendu tradition de taille moyenne avec des portes de placard grises, un mur gris, sol en béton ciré, un lavabo de ferme, un plan de toilette en calcaire, un sol gris, un plan de toilette gris et meuble-lavabo sur pied.
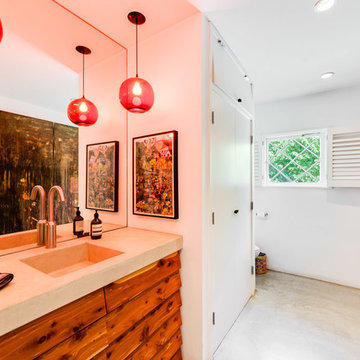
Exemple d'un WC et toilettes éclectique en bois brun de taille moyenne avec un lavabo intégré, un placard à porte persienne, WC séparés, sol en béton ciré et un plan de toilette en calcaire.
Idées déco de WC et toilettes avec sol en béton ciré et un plan de toilette en calcaire
1