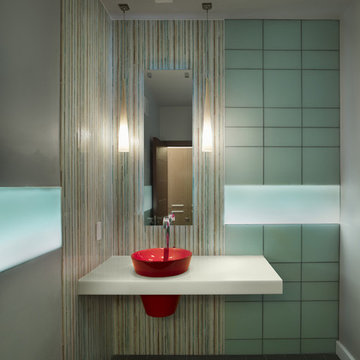Idées déco de WC et toilettes avec sol en béton ciré et un plan de toilette en surface solide
Trier par :
Budget
Trier par:Populaires du jour
1 - 20 sur 79 photos
1 sur 3
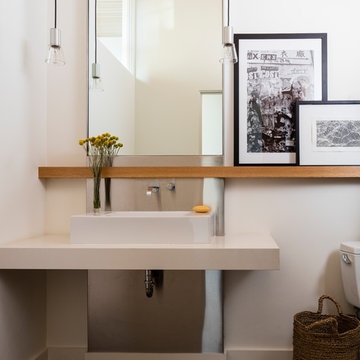
Photo By: John Granen
Idée de décoration pour un WC et toilettes design avec un mur blanc, sol en béton ciré, une vasque, un plan de toilette en surface solide, un sol gris et un plan de toilette blanc.
Idée de décoration pour un WC et toilettes design avec un mur blanc, sol en béton ciré, une vasque, un plan de toilette en surface solide, un sol gris et un plan de toilette blanc.

The Goody Nook, named by the owners in honor of one of their Great Grandmother's and Great Aunts after their bake shop they ran in Ohio to sell baked goods, thought it fitting since this space is a place to enjoy all things that bring them joy and happiness. This studio, which functions as an art studio, workout space, and hangout spot, also doubles as an entertaining hub. Used daily, the large table is usually covered in art supplies, but can also function as a place for sweets, treats, and horderves for any event, in tandem with the kitchenette adorned with a bright green countertop. An intimate sitting area with 2 lounge chairs face an inviting ribbon fireplace and TV, also doubles as space for them to workout in. The powder room, with matching green counters, is lined with a bright, fun wallpaper, that you can see all the way from the pool, and really plays into the fun art feel of the space. With a bright multi colored rug and lime green stools, the space is finished with a custom neon sign adorning the namesake of the space, "The Goody Nook”.

Powder room. Photography by Ben Benschneider.
Réalisation d'un petit WC et toilettes minimaliste en bois foncé avec un lavabo intégré, un placard à porte plane, WC séparés, un carrelage noir, un carrelage en pâte de verre, un mur noir, sol en béton ciré, un plan de toilette en surface solide, un sol beige et un plan de toilette blanc.
Réalisation d'un petit WC et toilettes minimaliste en bois foncé avec un lavabo intégré, un placard à porte plane, WC séparés, un carrelage noir, un carrelage en pâte de verre, un mur noir, sol en béton ciré, un plan de toilette en surface solide, un sol beige et un plan de toilette blanc.
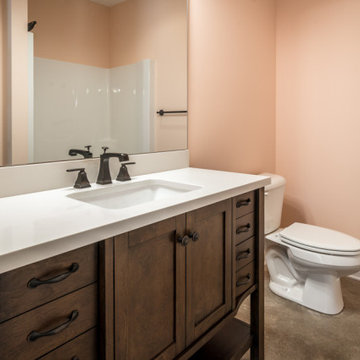
Basement Bathroom
Idée de décoration pour un WC et toilettes tradition en bois brun avec un placard en trompe-l'oeil, WC séparés, un mur rose, sol en béton ciré, un lavabo posé, un plan de toilette en surface solide, un sol gris, un plan de toilette blanc et meuble-lavabo sur pied.
Idée de décoration pour un WC et toilettes tradition en bois brun avec un placard en trompe-l'oeil, WC séparés, un mur rose, sol en béton ciré, un lavabo posé, un plan de toilette en surface solide, un sol gris, un plan de toilette blanc et meuble-lavabo sur pied.

Architect: Becker Henson Niksto
General Contractor: Allen Construction
Photographer: Jim Bartsch Photography
Cette image montre un WC et toilettes design avec un placard sans porte, WC à poser, un mur gris, sol en béton ciré, une vasque, un plan de toilette en surface solide, un sol gris et un plan de toilette gris.
Cette image montre un WC et toilettes design avec un placard sans porte, WC à poser, un mur gris, sol en béton ciré, une vasque, un plan de toilette en surface solide, un sol gris et un plan de toilette gris.
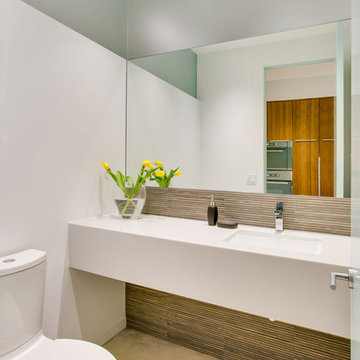
Ryan Gamma Photography
Idée de décoration pour un WC et toilettes minimaliste de taille moyenne avec un plan de toilette en surface solide, WC séparés, sol en béton ciré, un carrelage multicolore, un carrelage en pâte de verre, un mur blanc et un lavabo encastré.
Idée de décoration pour un WC et toilettes minimaliste de taille moyenne avec un plan de toilette en surface solide, WC séparés, sol en béton ciré, un carrelage multicolore, un carrelage en pâte de verre, un mur blanc et un lavabo encastré.
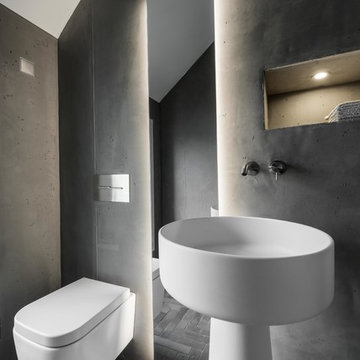
Das reduzierte Gäste-WC lebt von seinen horizontalen Linien in Form des langen Spiegels und des freistehenden Waschtisches aus Mineralwerkstoff.
ultramarin / frank jankowski fotografie, köln
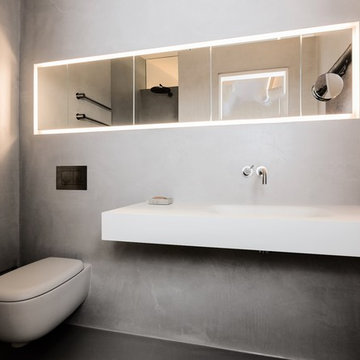
Andreas Kern
Inspiration pour un petit WC suspendu minimaliste avec un placard à porte plane, un carrelage gris, un mur gris, sol en béton ciré, une grande vasque, un plan de toilette en surface solide et un sol gris.
Inspiration pour un petit WC suspendu minimaliste avec un placard à porte plane, un carrelage gris, un mur gris, sol en béton ciré, une grande vasque, un plan de toilette en surface solide et un sol gris.

Jeff Jeannette / Jeannette Architects
Inspiration pour un WC et toilettes minimaliste de taille moyenne avec WC à poser, un placard sans porte, des portes de placard blanches, un mur gris, sol en béton ciré, un lavabo suspendu et un plan de toilette en surface solide.
Inspiration pour un WC et toilettes minimaliste de taille moyenne avec WC à poser, un placard sans porte, des portes de placard blanches, un mur gris, sol en béton ciré, un lavabo suspendu et un plan de toilette en surface solide.
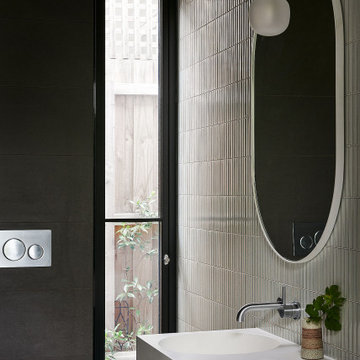
Réalisation d'un petit WC suspendu design avec des portes de placard blanches, un carrelage blanc, des carreaux de porcelaine, un mur gris, sol en béton ciré, un plan de toilette en surface solide, un sol gris, un plan de toilette blanc et meuble-lavabo suspendu.
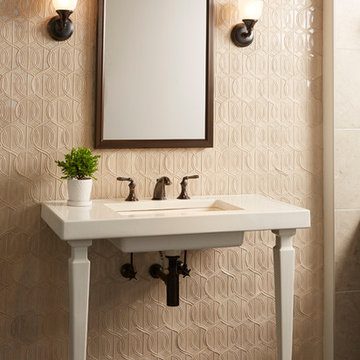
Exemple d'un WC et toilettes chic de taille moyenne avec un mur beige, sol en béton ciré, un lavabo intégré, un plan de toilette en surface solide et un sol gris.
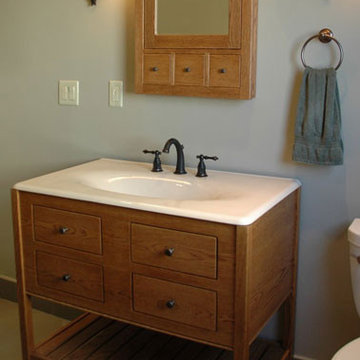
Exemple d'un petit WC et toilettes craftsman en bois clair avec un placard en trompe-l'oeil, WC séparés, un mur bleu, sol en béton ciré, un lavabo intégré et un plan de toilette en surface solide.
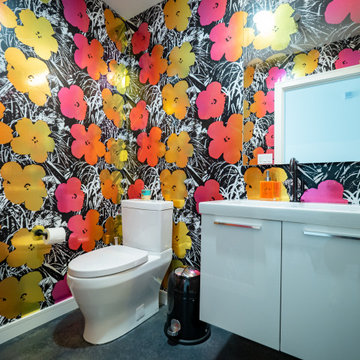
Idées déco pour un WC et toilettes contemporain de taille moyenne avec un placard à porte plane, des portes de placard blanches, WC à poser, un mur rouge, sol en béton ciré, un lavabo intégré, un plan de toilette en surface solide, un sol gris, un plan de toilette blanc, meuble-lavabo suspendu et du papier peint.

Custom Built home designed to fit on an undesirable lot provided a great opportunity to think outside of the box with creating a large open concept living space with a kitchen, dining room, living room, and sitting area. This space has extra high ceilings with concrete radiant heat flooring and custom IKEA cabinetry throughout. The master suite sits tucked away on one side of the house while the other bedrooms are upstairs with a large flex space, great for a kids play area!

Cette photo montre un WC et toilettes chic en bois clair de taille moyenne avec un placard à porte plane, WC séparés, un carrelage beige, des carreaux de porcelaine, un mur blanc, sol en béton ciré, un lavabo intégré, un plan de toilette en surface solide, un sol gris et un plan de toilette blanc.
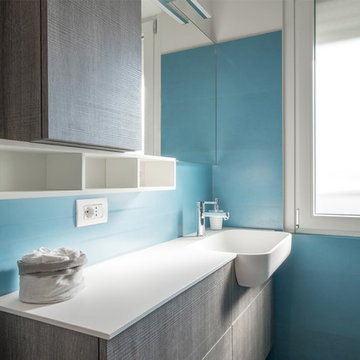
ph by Emiliano Vincenti
Idée de décoration pour un petit WC et toilettes marin en bois vieilli avec un placard à porte plane, un lavabo posé, WC séparés, des carreaux de porcelaine, un mur blanc, un plan de toilette blanc, sol en béton ciré, un sol gris, un carrelage bleu et un plan de toilette en surface solide.
Idée de décoration pour un petit WC et toilettes marin en bois vieilli avec un placard à porte plane, un lavabo posé, WC séparés, des carreaux de porcelaine, un mur blanc, un plan de toilette blanc, sol en béton ciré, un sol gris, un carrelage bleu et un plan de toilette en surface solide.
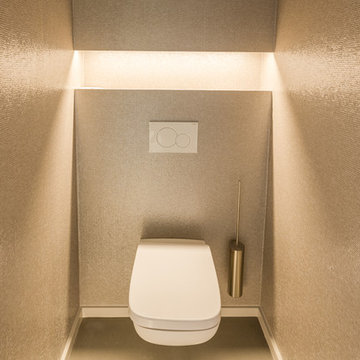
Inspiration pour un petit WC suspendu minimaliste avec un carrelage beige, mosaïque, un mur beige, sol en béton ciré, un lavabo de ferme, un plan de toilette en surface solide et un sol gris.
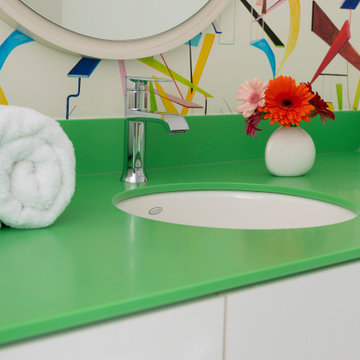
The Goody Nook, named by the owners in honor of one of their Great Grandmother's and Great Aunts after their bake shop they ran in Ohio to sell baked goods, thought it fitting since this space is a place to enjoy all things that bring them joy and happiness. This studio, which functions as an art studio, workout space, and hangout spot, also doubles as an entertaining hub. Used daily, the large table is usually covered in art supplies, but can also function as a place for sweets, treats, and horderves for any event, in tandem with the kitchenette adorned with a bright green countertop. An intimate sitting area with 2 lounge chairs face an inviting ribbon fireplace and TV, also doubles as space for them to workout in. The powder room, with matching green counters, is lined with a bright, fun wallpaper, that you can see all the way from the pool, and really plays into the fun art feel of the space. With a bright multi colored rug and lime green stools, the space is finished with a custom neon sign adorning the namesake of the space, "The Goody Nook”.
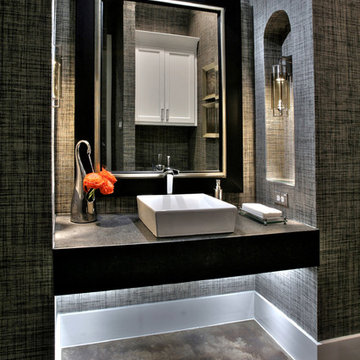
Alex Lepe
Idées déco pour un WC et toilettes classique de taille moyenne avec une vasque, un plan de toilette en surface solide, sol en béton ciré et un mur gris.
Idées déco pour un WC et toilettes classique de taille moyenne avec une vasque, un plan de toilette en surface solide, sol en béton ciré et un mur gris.
Idées déco de WC et toilettes avec sol en béton ciré et un plan de toilette en surface solide
1
