Idées déco de WC et toilettes avec meuble-lavabo sur pied et boiseries
Trier par :
Budget
Trier par:Populaires du jour
1 - 20 sur 218 photos
1 sur 3

A jewel box of a powder room with board and batten wainscotting, floral wallpaper, and herringbone slate floors paired with brass and black accents and warm wood vanity.

Idées déco pour un petit WC et toilettes classique avec un placard à porte shaker, des portes de placard bleues, WC séparés, un carrelage bleu, des carreaux de porcelaine, un mur bleu, un sol en carrelage de porcelaine, un lavabo encastré, un plan de toilette en quartz, un sol blanc, un plan de toilette blanc, meuble-lavabo sur pied et boiseries.

Who doesn’t love a jewel box powder room? The beautifully appointed space features wainscot, a custom metallic ceiling, and custom vanity with marble floors. Wallpaper by Nina Campbell for Osborne & Little.

Cabinetry: Starmark Inset
Style: Lafontaine w/ Flush Frame and Five Piece Drawer Headers
Finish: Cherry Hazelnut
Countertop: (Contractor’s Own) Pietrasanta Gray
Sink: (Contractor’s Own)
Hardware: (Richelieu) Traditional Pulls in Antique Nickel
Designer: Devon Moore
Contractor: Stonik Services

Adding white wainscoting and dark wallpaper to this powder room made all the difference! We also changed the layout...
Réalisation d'un WC et toilettes design de taille moyenne avec WC séparés, un mur multicolore, parquet clair, un lavabo intégré, un sol beige, meuble-lavabo sur pied et boiseries.
Réalisation d'un WC et toilettes design de taille moyenne avec WC séparés, un mur multicolore, parquet clair, un lavabo intégré, un sol beige, meuble-lavabo sur pied et boiseries.

Small powder room remodel. Added a small shower to existing powder room by taking space from the adjacent laundry area.
Exemple d'un petit WC et toilettes chic avec un placard sans porte, des portes de placard bleues, WC séparés, des carreaux de céramique, un mur bleu, un sol en carrelage de céramique, un lavabo intégré, un sol blanc, un plan de toilette blanc, meuble-lavabo sur pied et boiseries.
Exemple d'un petit WC et toilettes chic avec un placard sans porte, des portes de placard bleues, WC séparés, des carreaux de céramique, un mur bleu, un sol en carrelage de céramique, un lavabo intégré, un sol blanc, un plan de toilette blanc, meuble-lavabo sur pied et boiseries.
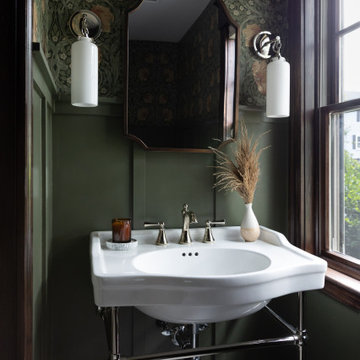
Cette photo montre un WC et toilettes craftsman avec un mur vert, un sol en carrelage de porcelaine, un sol gris, meuble-lavabo sur pied, boiseries, du papier peint et un plan vasque.

Partial gut and redesign of the Kitchen and Dining Room, including a floor plan modification of the Kitchen. Bespoke kitchen cabinetry design and custom modifications to existing cabinetry. Metal range hood design, along with furniture, wallpaper, and lighting updates throughout the first floor. Complete powder bathroom redesign including sink, plumbing, lighting, wallpaper, and accessories.
When our clients agreed to the navy and brass range hood we knew this kitchen would be a showstopper. There’s no underestimated what an unexpected punch of color can achieve.

Powder room remodel with gray vanity and black quartz top. Wainscot on the bottom of the walls and a bright and cheerful blue paint above. The ceiling sports a darker blue adding an element of drama to the space. A pocket door is a great option allowing this compact bathroom to feel roomier.

Charming Modern Farmhouse Powder Room
Cette image montre un petit WC et toilettes rustique avec un placard à porte affleurante, des portes de placard noires, WC séparés, un mur multicolore, un sol en carrelage de céramique, un lavabo encastré, un plan de toilette en marbre, un sol noir, un plan de toilette multicolore, meuble-lavabo sur pied et boiseries.
Cette image montre un petit WC et toilettes rustique avec un placard à porte affleurante, des portes de placard noires, WC séparés, un mur multicolore, un sol en carrelage de céramique, un lavabo encastré, un plan de toilette en marbre, un sol noir, un plan de toilette multicolore, meuble-lavabo sur pied et boiseries.
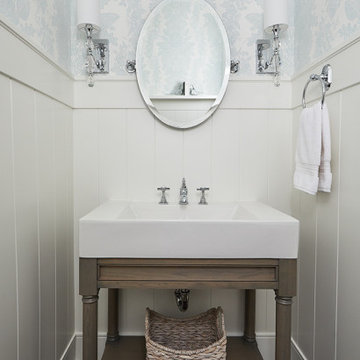
Exemple d'un petit WC et toilettes chic avec un placard en trompe-l'oeil, des portes de placard grises, WC séparés, un mur bleu, un sol en bois brun, une vasque, un plan de toilette en marbre, un plan de toilette blanc, meuble-lavabo sur pied et boiseries.
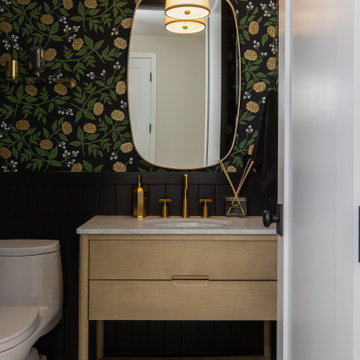
The black wainscot and wallpaper make an impressionable statement in the powder bath.
Réalisation d'un petit WC et toilettes champêtre en bois clair avec un placard à porte plane, WC à poser, un mur noir, un sol en carrelage de céramique, un lavabo encastré, un plan de toilette en marbre, un sol gris, un plan de toilette gris, meuble-lavabo sur pied et boiseries.
Réalisation d'un petit WC et toilettes champêtre en bois clair avec un placard à porte plane, WC à poser, un mur noir, un sol en carrelage de céramique, un lavabo encastré, un plan de toilette en marbre, un sol gris, un plan de toilette gris, meuble-lavabo sur pied et boiseries.
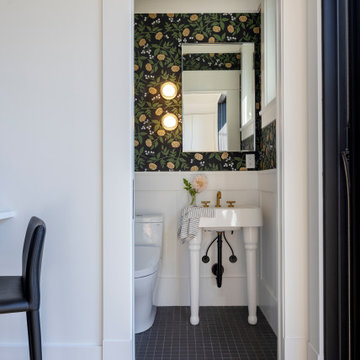
Finding the line between classic and contemporary, then restoring this heritage kitchen to the space that it once was (or should have been!) was our challenge in this home. It had seen many renovations over the century, none of them honouring the existing details. We created a French-inspired kitchen, dining room, entryway and powder room to suit a busy modern family living in a classic heritage home.

Sanitaire au style d'antan
Réalisation d'un WC et toilettes craftsman de taille moyenne avec un placard sans porte, des portes de placard marrons, WC à poser, un carrelage vert, un mur vert, tomettes au sol, un lavabo posé, un sol blanc, un plan de toilette blanc, meuble-lavabo sur pied, un plafond en bois et boiseries.
Réalisation d'un WC et toilettes craftsman de taille moyenne avec un placard sans porte, des portes de placard marrons, WC à poser, un carrelage vert, un mur vert, tomettes au sol, un lavabo posé, un sol blanc, un plan de toilette blanc, meuble-lavabo sur pied, un plafond en bois et boiseries.
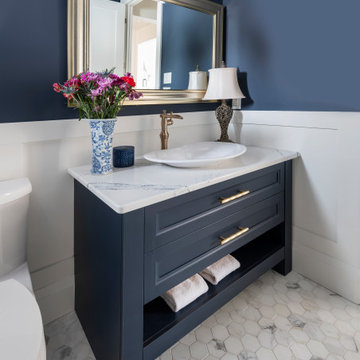
Idée de décoration pour un WC et toilettes de taille moyenne avec un placard avec porte à panneau encastré, des portes de placard bleues, WC à poser, un mur bleu, une vasque, un plan de toilette en quartz modifié, un sol blanc, un plan de toilette blanc, meuble-lavabo sur pied et boiseries.
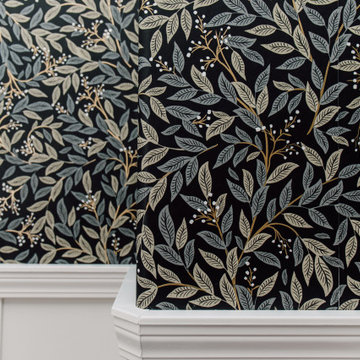
Adding white wainscoting and dark wallpaper to this powder room made all the difference! We also changed the layout...
Réalisation d'un WC et toilettes design de taille moyenne avec WC séparés, un mur multicolore, parquet clair, un lavabo intégré, un sol beige, meuble-lavabo sur pied et boiseries.
Réalisation d'un WC et toilettes design de taille moyenne avec WC séparés, un mur multicolore, parquet clair, un lavabo intégré, un sol beige, meuble-lavabo sur pied et boiseries.
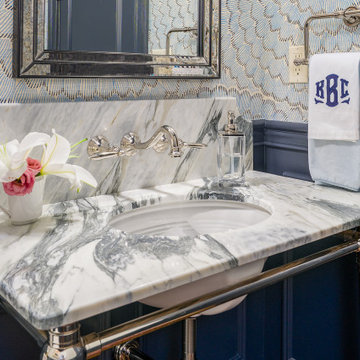
Partial gut and redesign of the Kitchen and Dining Room, including a floor plan modification of the Kitchen. Bespoke kitchen cabinetry design and custom modifications to existing cabinetry. Metal range hood design, along with furniture, wallpaper, and lighting updates throughout the first floor. Complete powder bathroom redesign including sink, plumbing, lighting, wallpaper, and accessories.
When our clients agreed to the navy and brass range hood we knew this kitchen would be a showstopper. There’s no underestimated what an unexpected punch of color can achieve.

Have you ever had a powder room that’s just too small? A clever way to fix that is to break into the adjacent room! This powder room shared a wall with the water heater closet, so we relocated the water heater and used that closet space to add a sink area. Instant size upgrade!
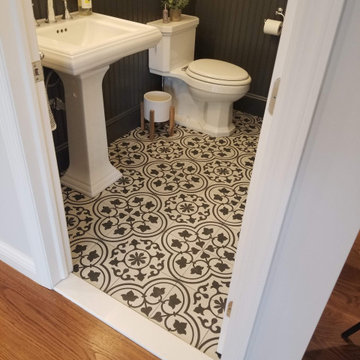
Whole Home design that encompasses a Modern Farmhouse aesthetic. Photos and design by True Identity Concepts.
Aménagement d'un petit WC et toilettes avec des portes de placard jaunes, WC séparés, un mur gris, carreaux de ciment au sol, un lavabo de ferme, un sol multicolore, meuble-lavabo sur pied et boiseries.
Aménagement d'un petit WC et toilettes avec des portes de placard jaunes, WC séparés, un mur gris, carreaux de ciment au sol, un lavabo de ferme, un sol multicolore, meuble-lavabo sur pied et boiseries.
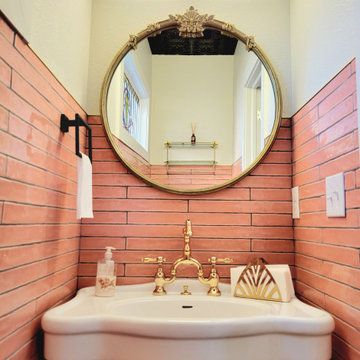
This Victorian city home was completely renovated with classic modern updates for an eclectic, luxe and swanky vibe. The powder room mixes color, art deco and victorian elements for a small room that's big on style
Idées déco de WC et toilettes avec meuble-lavabo sur pied et boiseries
1